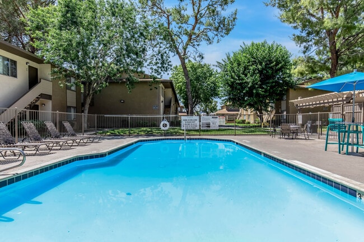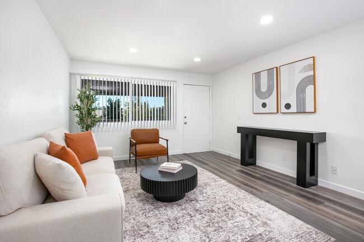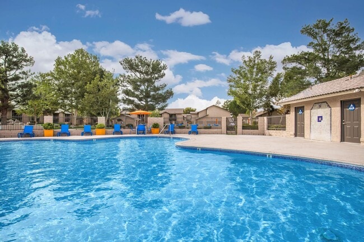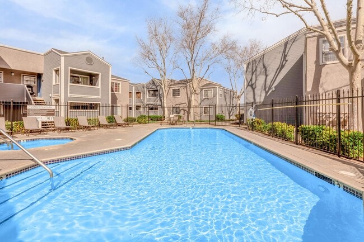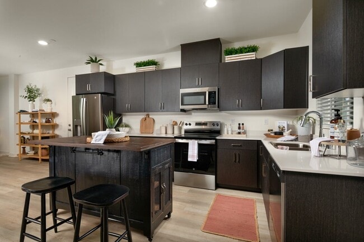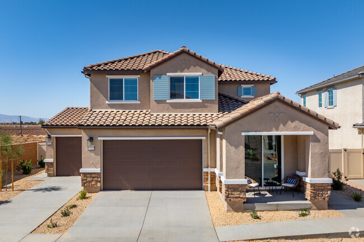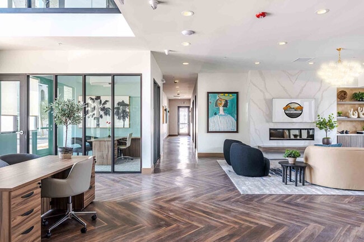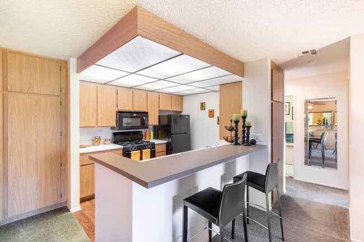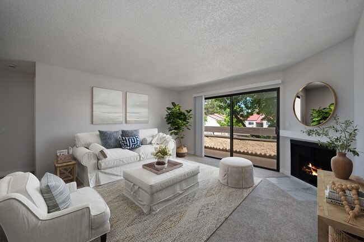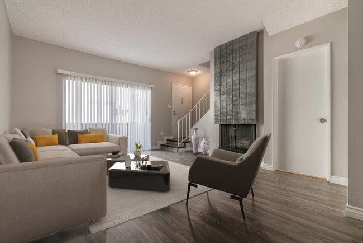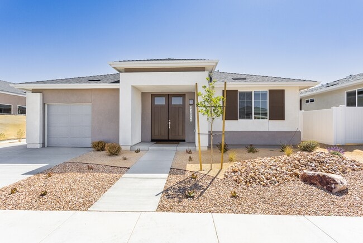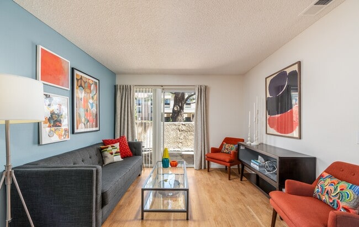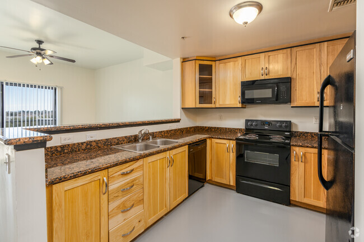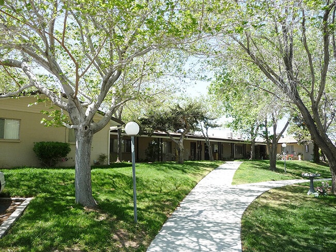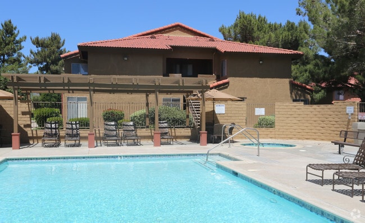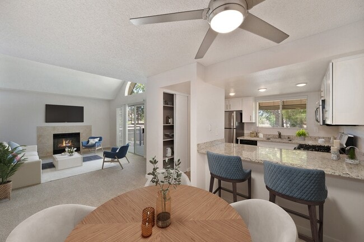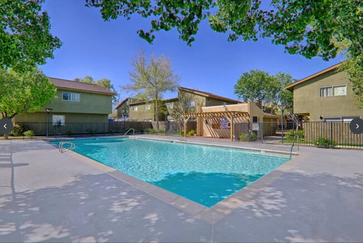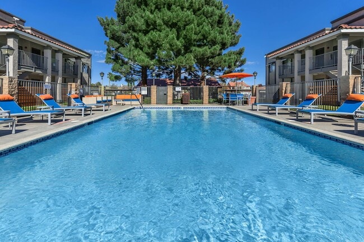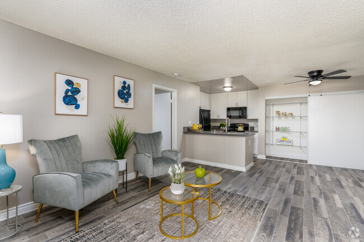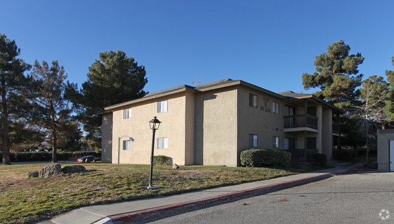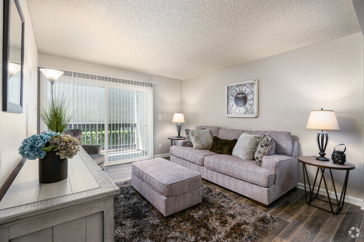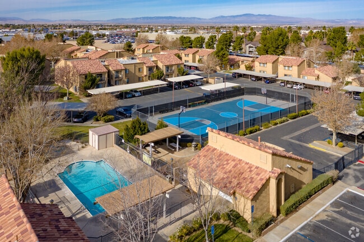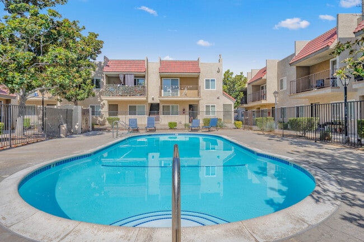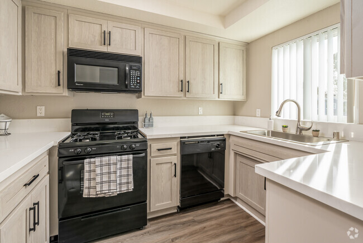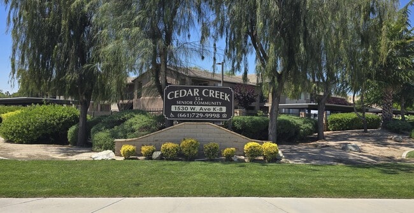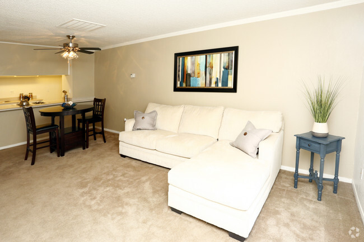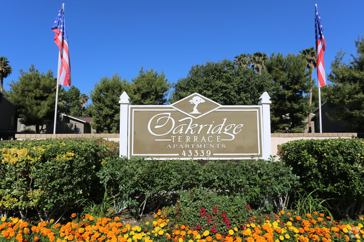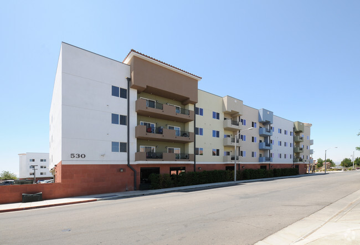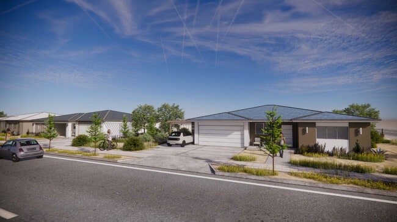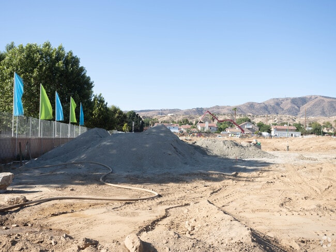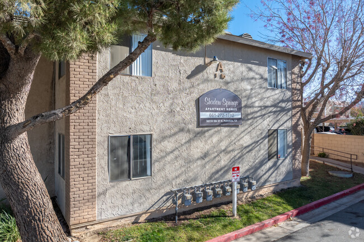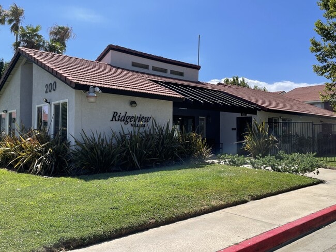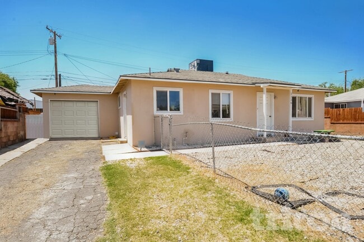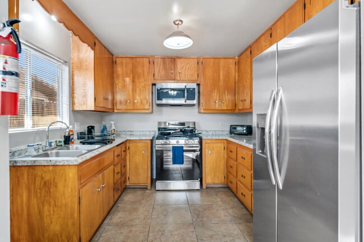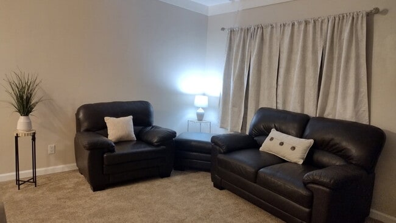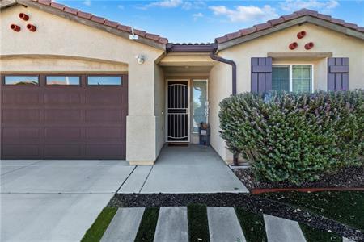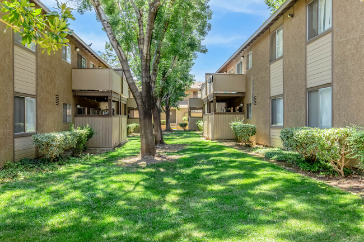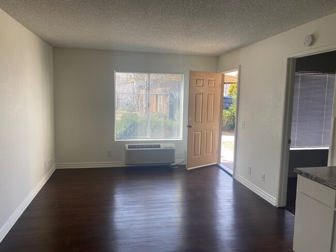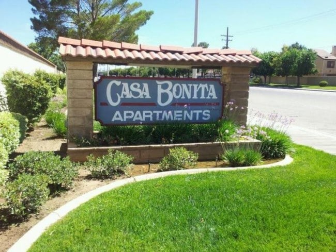Apartments for Rent in Lancaster CA
911 Rentals Available
-
-
-
-
-
-
-
-
-
-
-

Lancaster Market Snapshot
Average 1-Bedroom Rent is $1,676/mo
Down -0.8% From Last Year
View More Lancaster Rent Insights -
1 / 26
-
-
-
-
-
-
-
-
-
-
-
-
-
-
-
-
-
-
-
-
-
-
-
-
-
-
-
-
-
-
-
Showing 40 of 299 Results - Page 1 of 8
Lancaster, CA Apartments for Rent
Lancaster, California combines desert beauty with modern living in the Antelope Valley. Located 70 miles north of Los Angeles, this growing city offers affordable housing options while pioneering sustainable initiatives. Current rental trends show one-bedroom apartments averaging $1,569, while three-bedroom homes command around $2,870 per month, keeping housing costs relatively stable compared to other California cities.
Known for its solar power innovation, Lancaster features The BLVD, a downtown district where residents gather for shopping, dining, and community events. Outdoor enthusiasts can explore the Prime Desert Woodland Preserve or witness spring wildflower blooms at the Antelope Valley California Poppy Reserve. The Lancaster Performing Arts Center hosts year-round performances, while the city's Musical Road - which plays the William Tell Overture when driven over - adds an unexpected element to daily commutes. The area maintains strong connections to aviation history through the Aerospace Walk of Honor and its proximity to Edwards Air Force Base, while offering amenities like extensive trails and bikeways for active residents.
Lancaster, CA Rental Insights
-
The average rent in Lancaster, CA is $1,659 per month. By comparison, renters across the U.S. pay an average of $1,632, which means housing in Lancaster, CA is slightly more expensive than much of the country.
-
The most popular ZIP codes for renters in Lancaster, CA are 93534, 93535, and 93536.
-
You can find flexible rentals in Lancaster, CA by exploring short-term rentals for temporary stays or browsing furnished apartments for move-in ready options that save time and hassle.
-
Tour apartments from your couch with Matterport 3D Tours. We have 911 Lancaster apartments with virtual tours available. Walk through the apartment, view room layouts and get a feel for the space before an in-person tour.
-
Lancaster, CA has very few transit options. Residents typically rely on driving for daily needs.
-
Students renting in Lancaster, CA have access to Antelope Valley College, College of the Canyons, Mission College, and Woodbury University.
