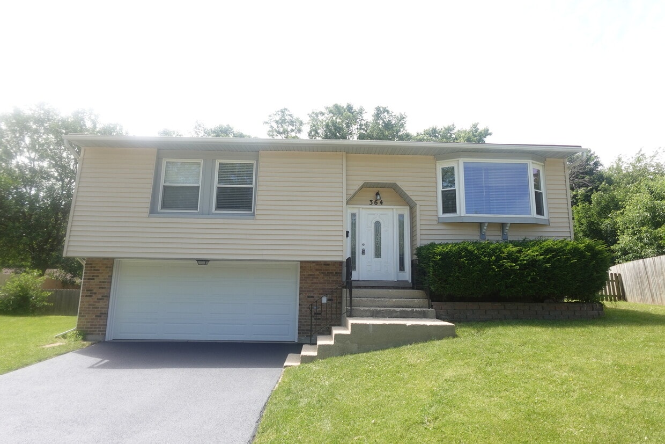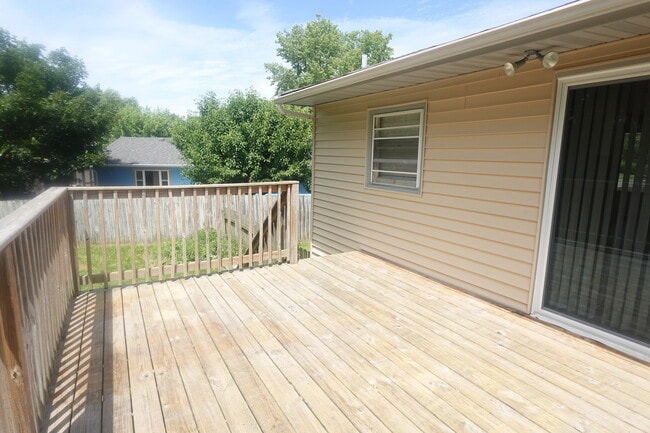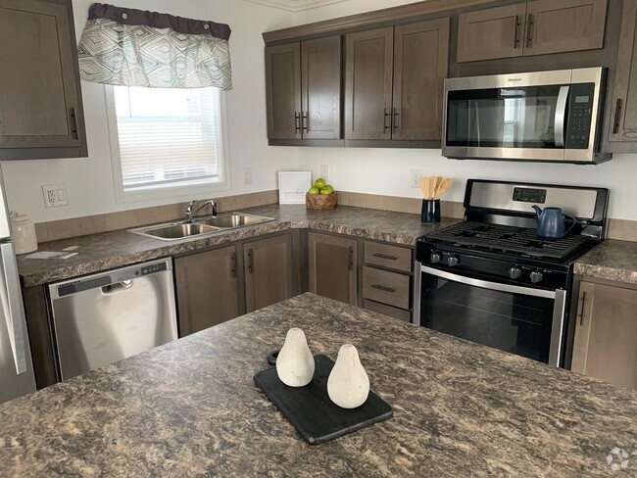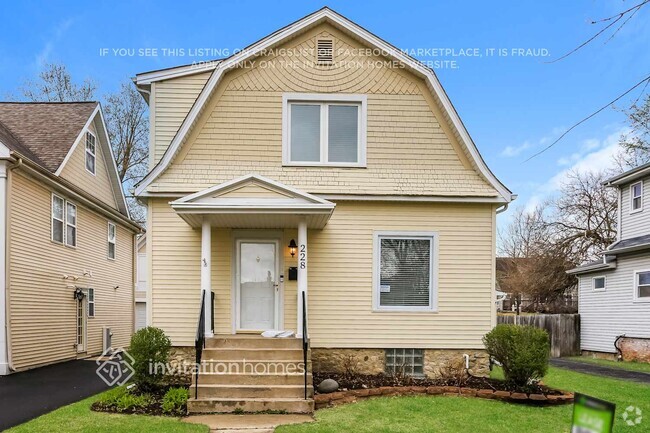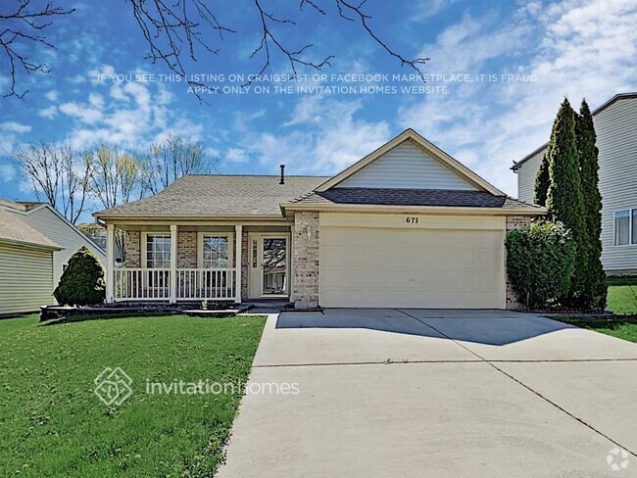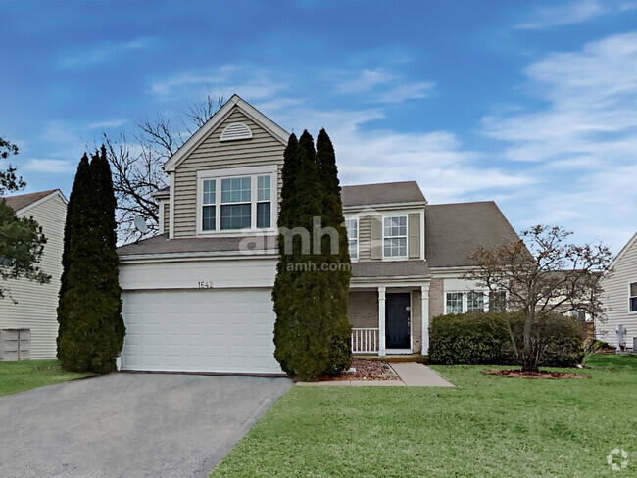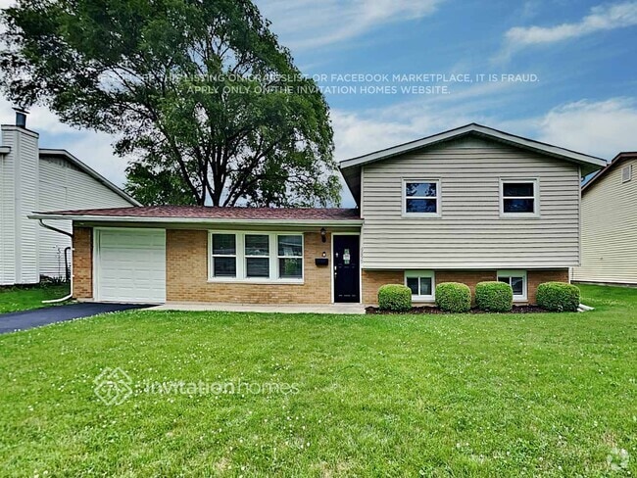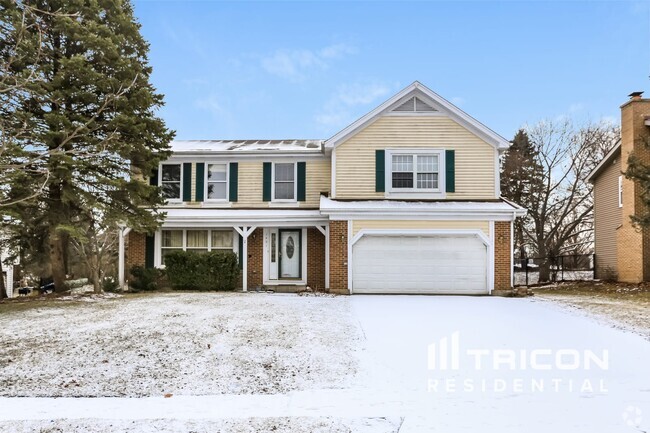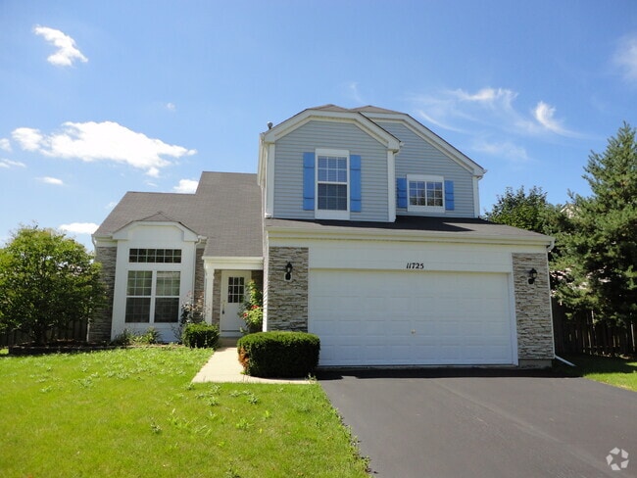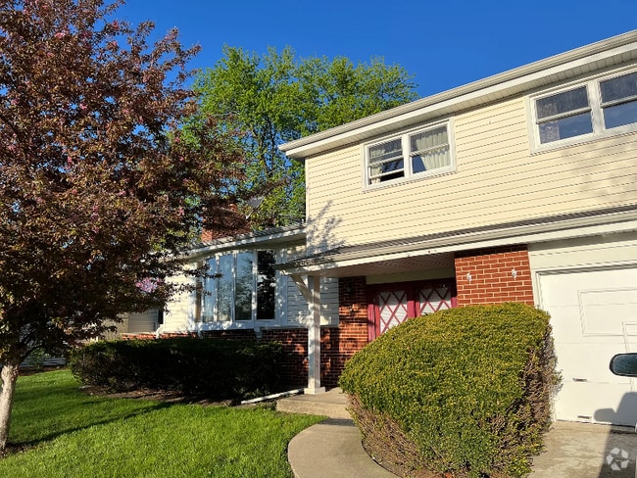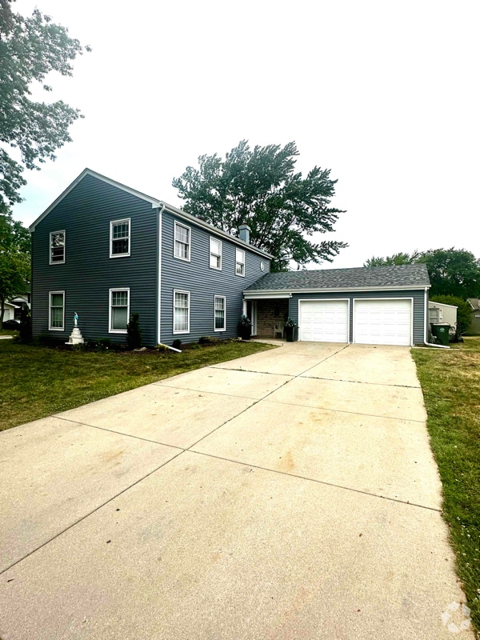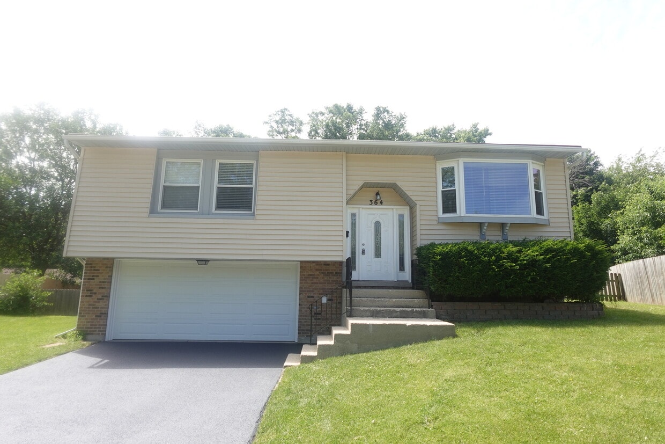364 S Waverly Ct
Elgin, IL 60120
-
Bedrooms
3
-
Bathrooms
2
-
Square Feet
--
-
Available
Available Now
Highlight
- Pets Allowed

About This Home
NOW AVAILABLE FOR IMMEDIATE MOVE IN. $45 APPLICATION FEE. ENJOY LIVING IN THIS COMPLETELY REMODELED HOME! 2 REMODELED BATHROOMS. LARGE KITCHEN WITH 42 INCH CABINETS,SLOW CLOSE DRAWERS,GRANITE COUNTERS AND STAINLESS STEEL APPLIANCES. FULL SIZED WASHER DRYER IN LARGE LAUNDRY ROOM WITH CLOSET. ENGINEERED HARDWOOD FLOORS ENTIRE HOME HAS BEEN FRESHLY PAINTED. ALL NEW DOORS,TRIM,OUTLETS,SWITCHES,PLUMBING AND LIGHT FIXTURES. AWESOME BALCONY OFF SLIDING DOOR IN KITCHEN. GREAT LOCATION NEAR SCHOOLS,PARKS,SHOPPING,RESTAURANTS AND MAJOR ROADS. 1ST MONTH RENT,SECURITY DEPOSIT AND SIGNED LEASE REQUIRED IN FULL TO TAKE THE PROPERTY OFF THE MARKET. MINIMUM CREDIT SCORE 700 REQUIRED. MINIMUM NET INCOME OF 3.5 TIMES THE RENT REQUIRED (OR SUBSTANTIAL SAVINGS). PETS ALLOWED,$50 ADDITIONAL PER MONTH PER PET. THANKS! MLS# MRD12398621 Based on information submitted to the MLS GRID as of [see last changed date above]. All data is obtained from various sources and may not have been verified by broker or MLS GRID. Supplied Open House Information is subject to change without notice. All information should be independently reviewed and verified for accuracy. Properties may or may not be listed by the office/agent presenting the information. Some IDX listings have been excluded from this website. Prices displayed on all Sold listings are the Last Known Listing Price and may not be the actual selling price.
364 S Waverly Ct is a house located in Cook County and the 60120 ZIP Code. This area is served by the School District U-46 attendance zone.
Home Details
Year Built
Basement
Bedrooms and Bathrooms
Flooring
Home Design
Interior Spaces
Kitchen
Laundry
Listing and Financial Details
Lot Details
Outdoor Features
Parking
Utilities
Community Details
Overview
Pet Policy
Fees and Policies
The fees below are based on community-supplied data and may exclude additional fees and utilities.
- Dogs Allowed
-
Fees not specified
- Cats Allowed
-
Fees not specified
Contact
- Listed by Ashley Lebovic | All Realty Group,Inc
- Phone Number
- Contact
-
Source
 Midwest Real Estate Data LLC
Midwest Real Estate Data LLC
- Washer/Dryer
- Air Conditioning
- Dishwasher
- Disposal
- Microwave
Located to the east of the Fox River, Southeast Elgin-Cook is a fast-growing neighborhood in Illinois. The community has access to two major roads, the Elgin Bypass and Highway 25, with Downtown Eglin being less than a mile away. Renters will love the proximity to trails and the river, with hiking, biking, and kayaking opportunities year-round at Lords Park, Westridge Park, and James Pate Philip State Park. Family-friendly amenities include a Christmas-themed water park called Santa's Village Azoosment and Water Park, Bartlet Nature Center, and bowling and trampoline parks. There are a variety of charming cafes, casual dining, and Chicago-style pizza joints around the neighborhood. Affordable to luxury apartments are available for renters to live in.
Learn more about living in Southeast Elgin-Cook| Colleges & Universities | Distance | ||
|---|---|---|---|
| Colleges & Universities | Distance | ||
| Drive: | 11 min | 5.1 mi | |
| Drive: | 22 min | 12.0 mi | |
| Drive: | 20 min | 12.2 mi | |
| Drive: | 37 min | 19.5 mi |
 The GreatSchools Rating helps parents compare schools within a state based on a variety of school quality indicators and provides a helpful picture of how effectively each school serves all of its students. Ratings are on a scale of 1 (below average) to 10 (above average) and can include test scores, college readiness, academic progress, advanced courses, equity, discipline and attendance data. We also advise parents to visit schools, consider other information on school performance and programs, and consider family needs as part of the school selection process.
The GreatSchools Rating helps parents compare schools within a state based on a variety of school quality indicators and provides a helpful picture of how effectively each school serves all of its students. Ratings are on a scale of 1 (below average) to 10 (above average) and can include test scores, college readiness, academic progress, advanced courses, equity, discipline and attendance data. We also advise parents to visit schools, consider other information on school performance and programs, and consider family needs as part of the school selection process.
View GreatSchools Rating Methodology
Data provided by GreatSchools.org © 2025. All rights reserved.
You May Also Like
Similar Rentals Nearby
-
1 / 29
-
-
-
-
-
-
-
-
-
What Are Walk Score®, Transit Score®, and Bike Score® Ratings?
Walk Score® measures the walkability of any address. Transit Score® measures access to public transit. Bike Score® measures the bikeability of any address.
What is a Sound Score Rating?
A Sound Score Rating aggregates noise caused by vehicle traffic, airplane traffic and local sources
