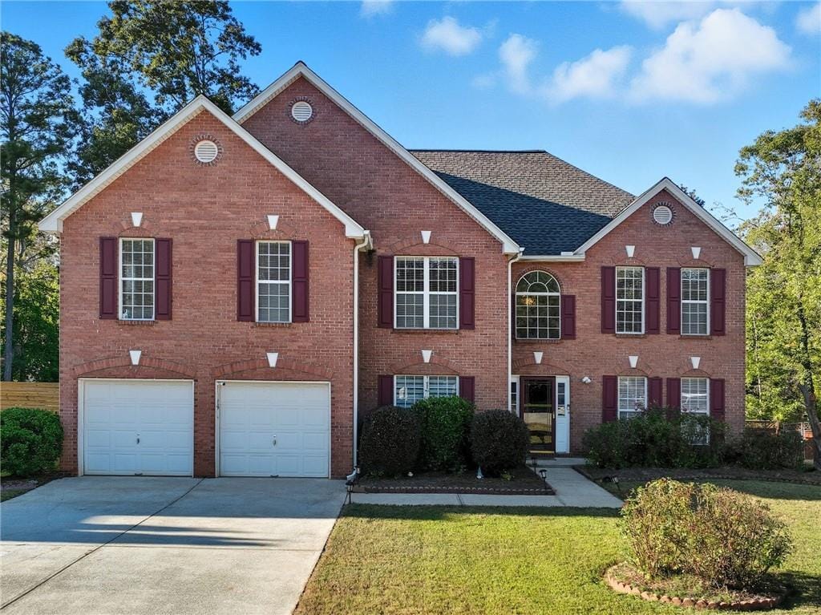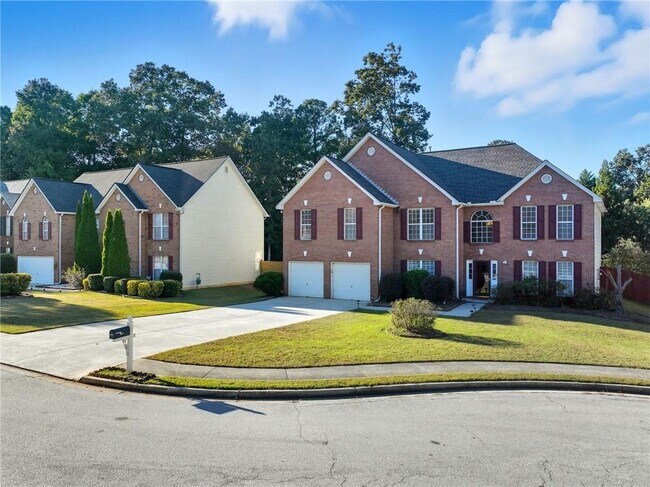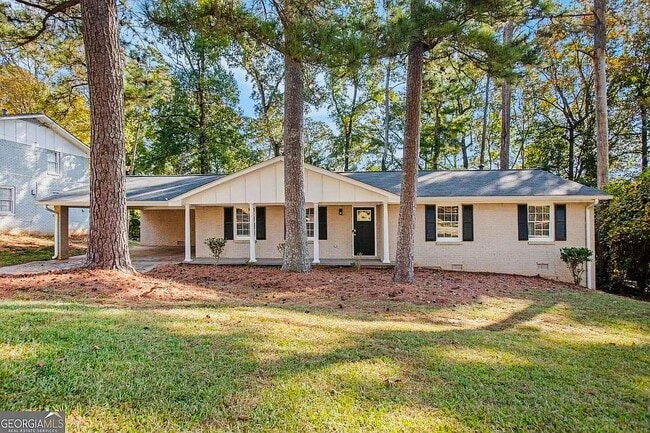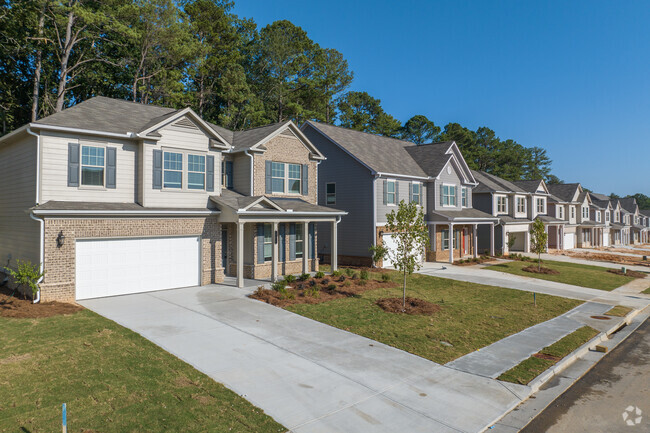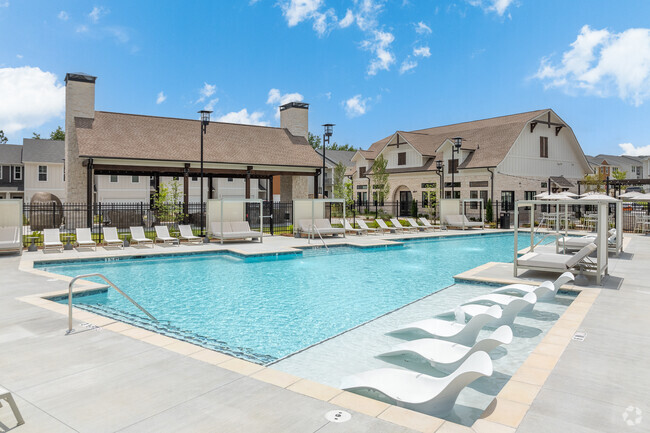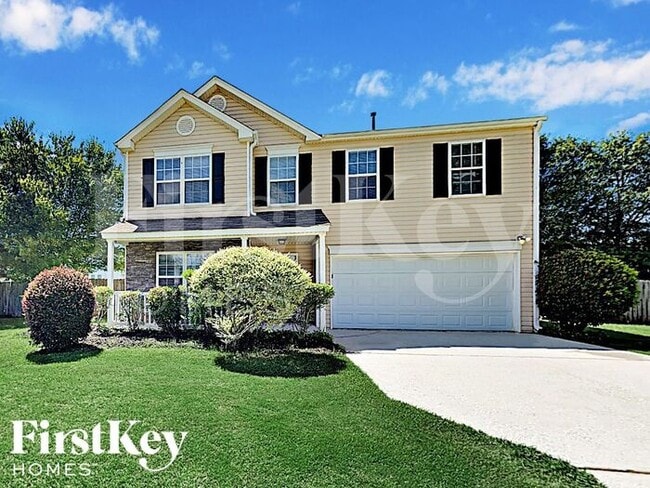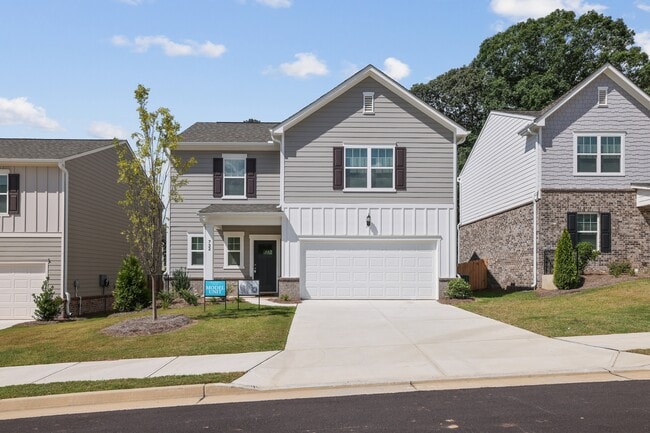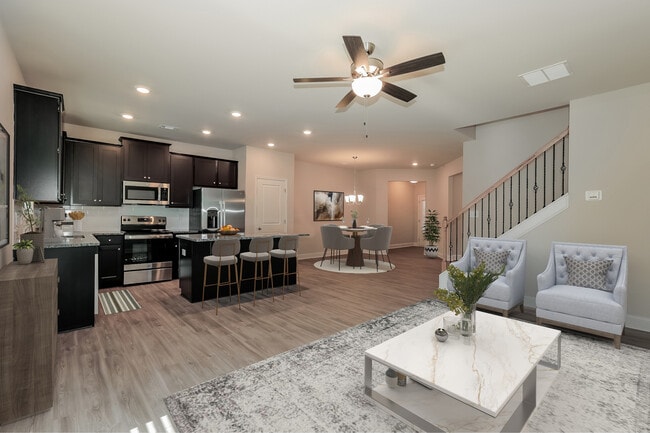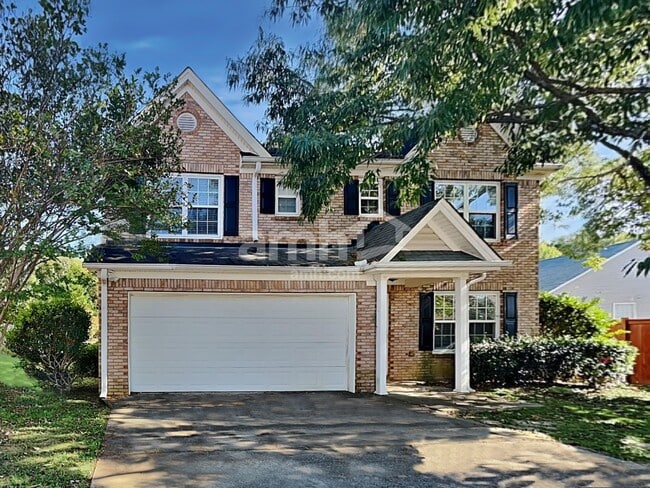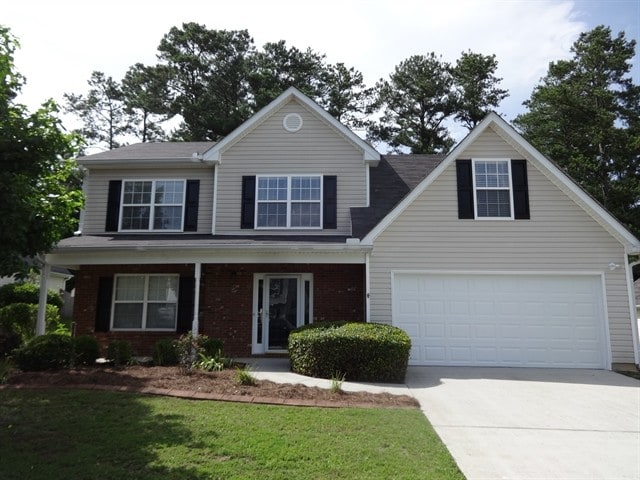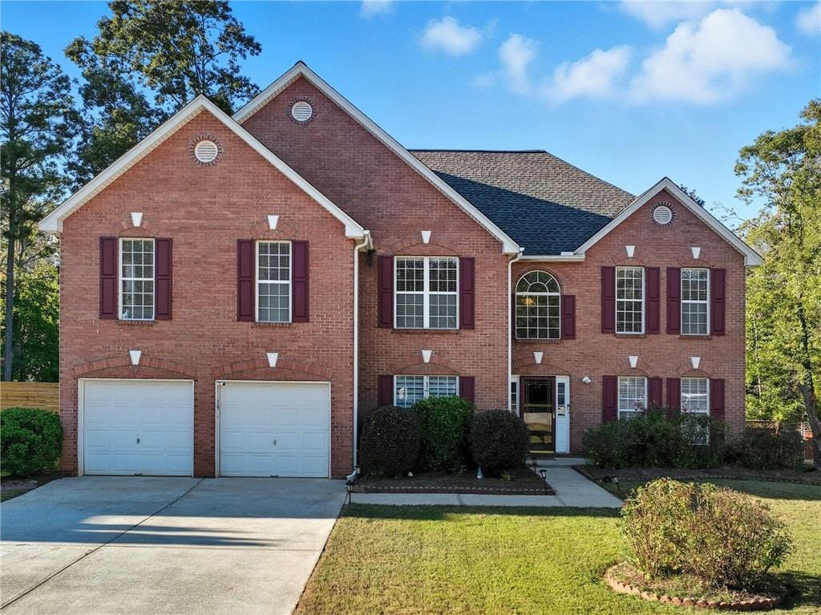3592 Kittery Dr SW
Snellville, GA 30039
-
Bedrooms
5
-
Bathrooms
3
-
Square Feet
3,237 sq ft
-
Available
Available Nov 1
Highlights
- Dining Room Seats More Than Twelve
- Oversized primary bedroom
- Traditional Architecture
- Wood Flooring
- Stone Countertops
- Neighborhood Views

About This Home
Welcome home to this spacious and meticulously maintained 5-bedroom,3-bathroom residence offering modern comfort and style throughout. Step inside to a bright two-story foyer that opens to an inviting two-story family room,creating a grand and airy feel. The open-concept floorplan seamlessly connects the living,dining,and kitchen areas—perfect for entertaining or everyday living. The recently renovated kitchen features stainless steel appliances,sleek countertops,and ample cabinet space. Enjoy the convenience of a bedroom and full bathroom on the main level,ideal for guests or a home office. Upstairs,the expansive owner’s suite offers a peaceful retreat with plenty of natural light and generous closet space. Additional highlights include new flooring and fresh paint throughout,a fenced-in backyard with an extended patio,and a two-car garage with a long driveway providing plenty of parking. Located in a desirable community close to Stone Mountain,Shopping,Dining,and Major Highways—this home blends modern updates with comfortable living.
3592 Kittery Dr SW is a house located in Gwinnett County and the 30039 ZIP Code. This area is served by the Gwinnett County attendance zone.
Home Details
Home Type
Year Built
Bedrooms and Bathrooms
Flooring
Home Design
Home Security
Interior Spaces
Kitchen
Laundry
Listing and Financial Details
Lot Details
Outdoor Features
Parking
Schools
Utilities
Views
Community Details
Overview
Pet Policy
Fees and Policies
The fees below are based on community-supplied data and may exclude additional fees and utilities.
Contact
- Listed by Square Real Estate Consultants | Coldwell Banker Realty
- Phone Number
- Contact
-
Source
 First Multiple Listing Service, Inc.
First Multiple Listing Service, Inc.
- Dishwasher
- Disposal
- Microwave
- Range
- Refrigerator
In Snellville, everybody’s proud to be somebody – and every body is on the move for an apartment to be proud of. This diverse city is northeast of Atlanta, and offers beauty, convenience, and a quality of life you’ll fully appreciate. The question however, is not “should” you consider Snellville, but “where” to take up residence.
The city’s “Snellville Days” festival is an event that many locals look forward to each year. Residents gather at Briscoe Park for fair rides, pig races, and handmade arts and crafts on the first weekend in May. Family-fun attractions in the area include bowling as well as the laser show at Stone Mountain Park. Movie fanatics enjoy taking in a movie at the cinemas just off Main Street.
Also near many Snellville apartments is South Gwinnett Park, where families meet up for pee-wee hockey games, football, and other sports. Avid golfers can hit the green at Summit Chase Golf and Country Club, which also has tennis courts for your enjoyment.
Learn more about living in Snellville| Colleges & Universities | Distance | ||
|---|---|---|---|
| Colleges & Universities | Distance | ||
| Drive: | 23 min | 13.5 mi | |
| Drive: | 28 min | 13.9 mi | |
| Drive: | 27 min | 14.1 mi | |
| Drive: | 29 min | 18.0 mi |
 The GreatSchools Rating helps parents compare schools within a state based on a variety of school quality indicators and provides a helpful picture of how effectively each school serves all of its students. Ratings are on a scale of 1 (below average) to 10 (above average) and can include test scores, college readiness, academic progress, advanced courses, equity, discipline and attendance data. We also advise parents to visit schools, consider other information on school performance and programs, and consider family needs as part of the school selection process.
The GreatSchools Rating helps parents compare schools within a state based on a variety of school quality indicators and provides a helpful picture of how effectively each school serves all of its students. Ratings are on a scale of 1 (below average) to 10 (above average) and can include test scores, college readiness, academic progress, advanced courses, equity, discipline and attendance data. We also advise parents to visit schools, consider other information on school performance and programs, and consider family needs as part of the school selection process.
View GreatSchools Rating Methodology
Data provided by GreatSchools.org © 2025. All rights reserved.
You May Also Like
Similar Rentals Nearby
What Are Walk Score®, Transit Score®, and Bike Score® Ratings?
Walk Score® measures the walkability of any address. Transit Score® measures access to public transit. Bike Score® measures the bikeability of any address.
What is a Sound Score Rating?
A Sound Score Rating aggregates noise caused by vehicle traffic, airplane traffic and local sources
