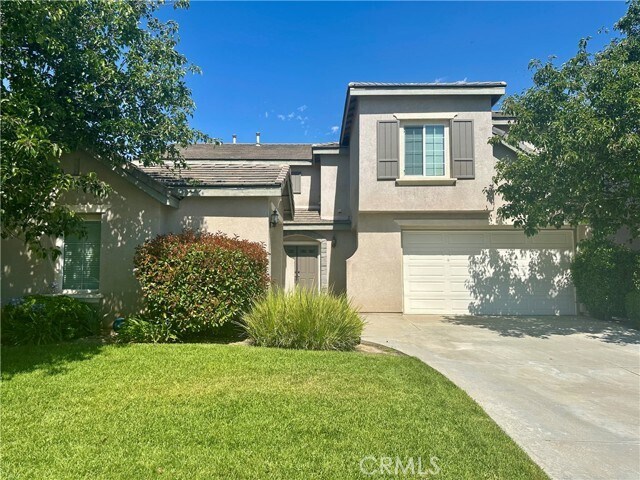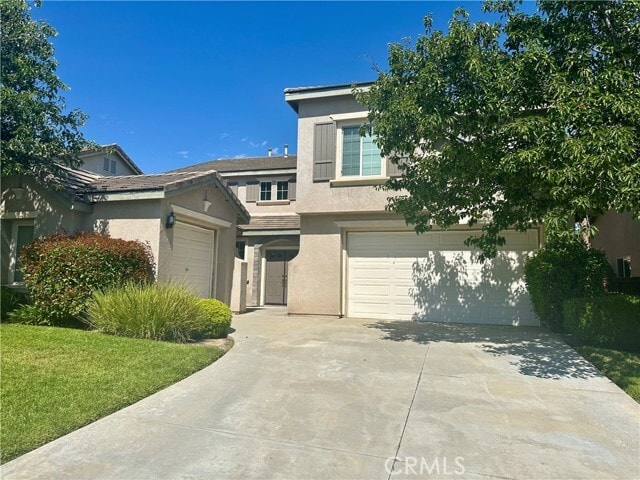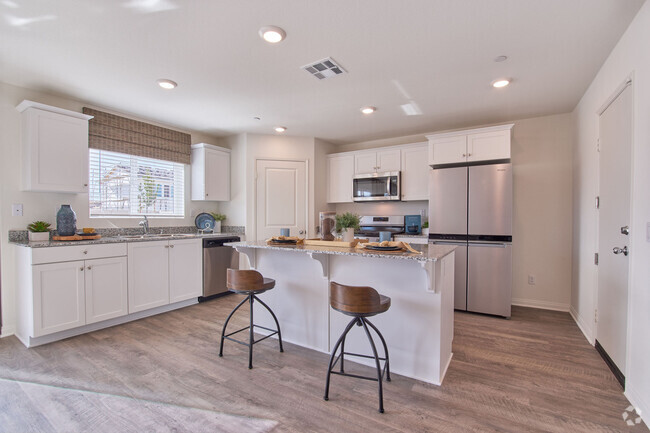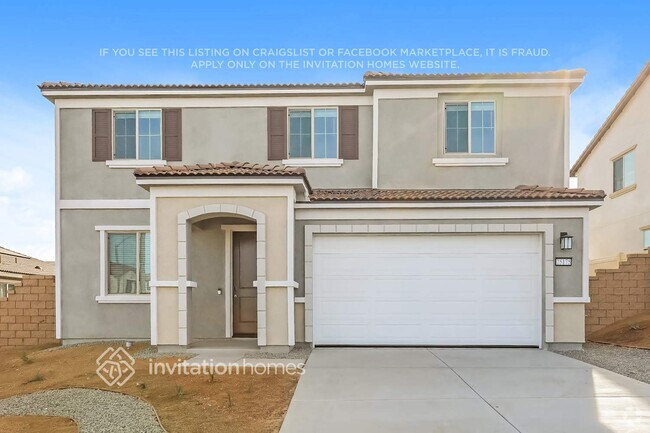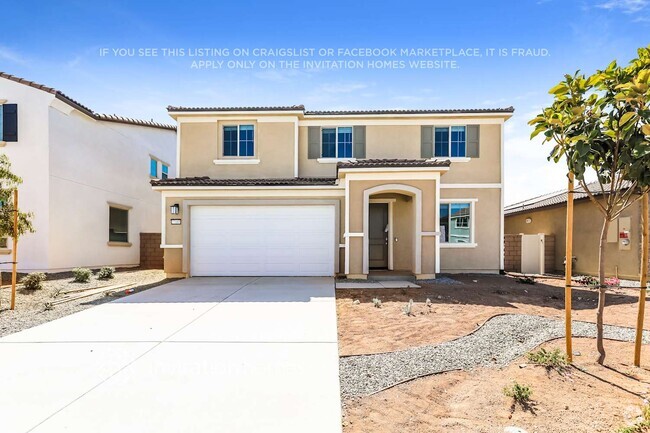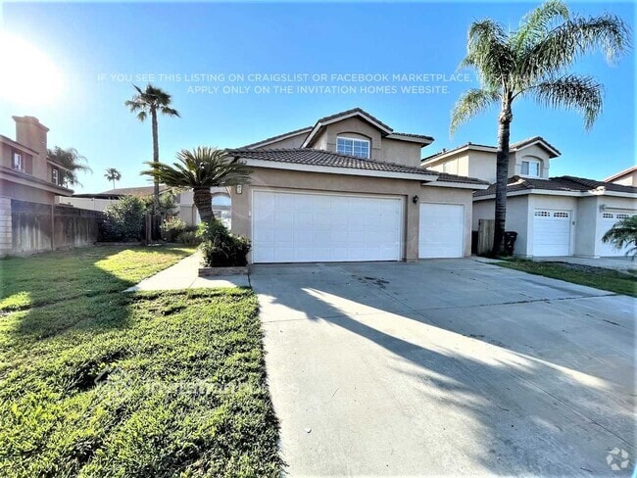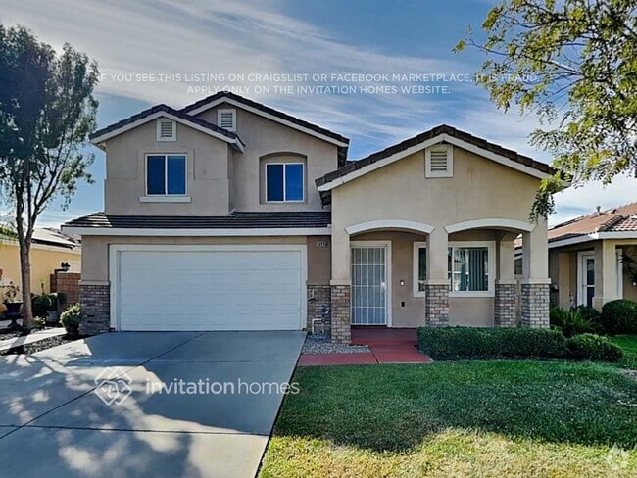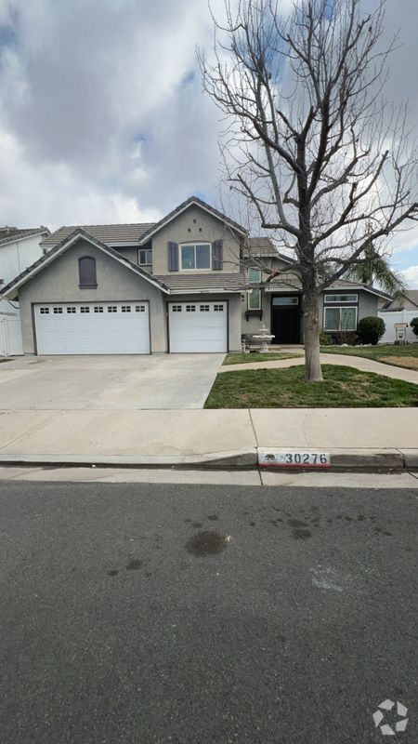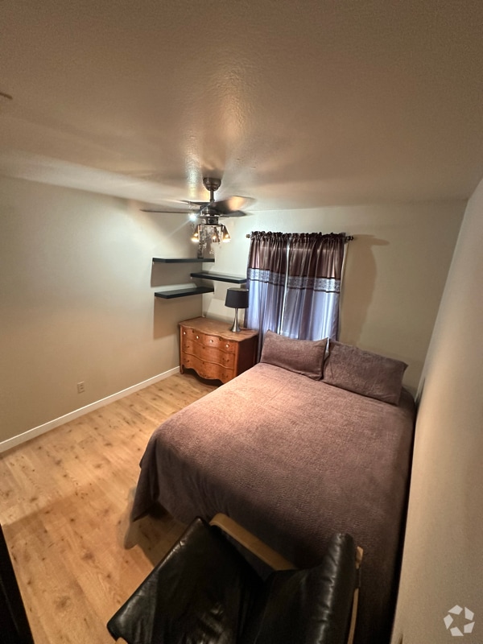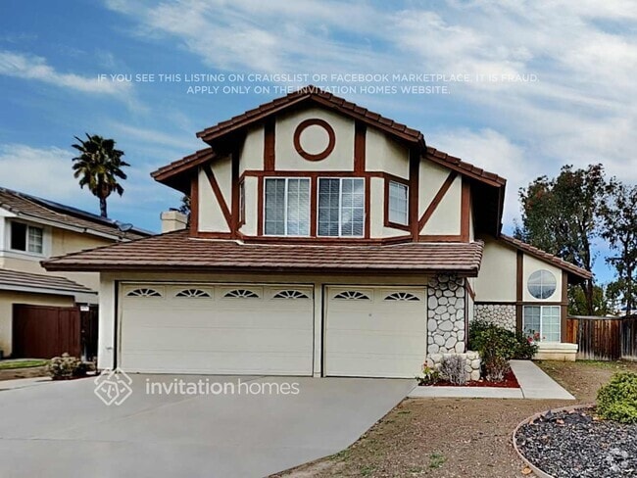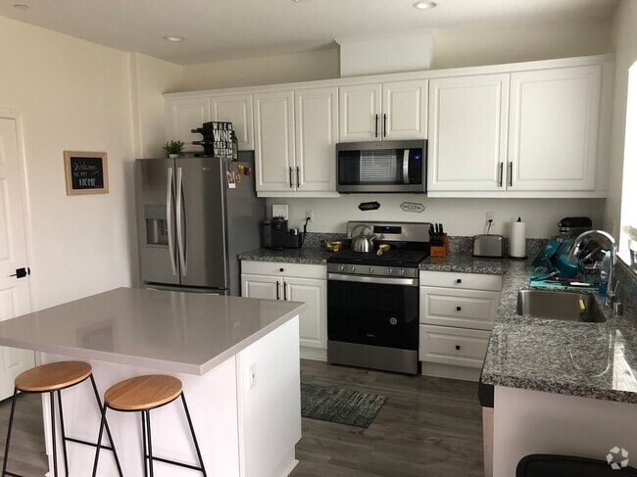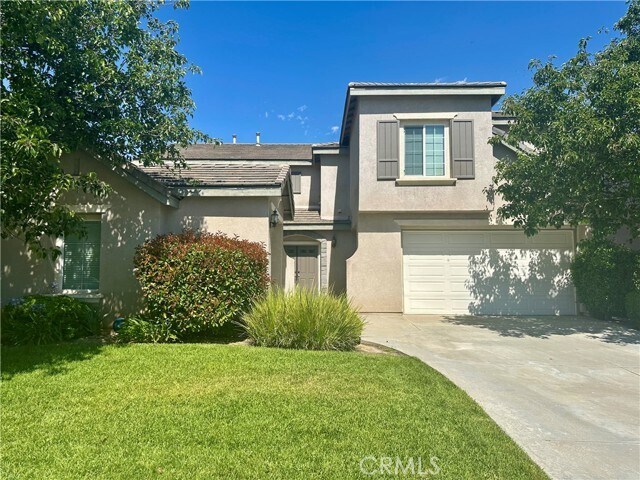35838 Banyan Rim Dr
Wildomar, CA 92595
-
Bedrooms
5
-
Bathrooms
4
-
Square Feet
3,210 sq ft
-
Available
Available Now
Highlights
- Primary Bedroom Suite
- Main Floor Bedroom
- High Ceiling
- Granite Countertops
- Lawn
- Neighborhood Views

About This Home
Welcome to 35838 Banyan Rim Drive, a beautifully designed 5-bedroom, 3.5-bathroom home offering 3,210 square feet of comfortable living space. Thoughtfully laid out with two primary suites, this home is perfect for extended families or guests. The first primary suite is located downstairs and includes a full bath with a shower/tub combo—perfect for privacy and accessibility. Step into the grand entry with soaring two-story ceilings and a striking staircase that leads you to the upper level. Upstairs, you’ll find three additional bedrooms, a hallway with built-in storage, and the main primary suite—a true retreat featuring an expansive bedroom, spa-like bathroom with dual sinks, walk-in shower, oversized soaking tub, separate toilet room, and a massive walk-in closet with built-in shelving and racks. The heart of the home is the open-concept kitchen and family room. The kitchen boasts a built-in gas range, wall oven/microwave combo, walk-in pantry, and an island with seating. There’s also a dedicated dining room just off the kitchen, making it perfect for entertaining. The adjacent family room features a cozy fireplace and large windows for natural light. Step outside to enjoy the covered back patio, ideal for relaxing evenings or weekend BBQs. Additional highlights include an upstairs laundry room with cabinetry, abundant storage throughout, and a prime location with quick access to I-15, ideal for commuters. Don’t miss the opportunity to make this spacious and versatile home your next rental! MLS# SW25147912
35838 Banyan Rim Dr is a house located in Riverside County and the 92595 ZIP Code. This area is served by the Lake Elsinore Unified attendance zone.
Home Details
Home Type
Year Built
Accessible Home Design
Bedrooms and Bathrooms
Flooring
Interior Spaces
Kitchen
Laundry
Listing and Financial Details
Lot Details
Outdoor Features
Parking
Utilities
Views
Community Details
Overview
Pet Policy
Fees and Policies
The fees below are based on community-supplied data and may exclude additional fees and utilities.
- Parking
-
Garage--
-
Other--
Details
Lease Options
-
12 Months
Contact
- Listed by Aimee Missakian | Exit Alliance Realty
- Phone Number
- Contact
-
Source
 California Regional Multiple Listing Service
California Regional Multiple Listing Service
- Washer/Dryer Hookup
- Air Conditioning
- Heating
- Fireplace
- Dishwasher
- Disposal
- Pantry
- Microwave
- Oven
- Range
- Breakfast Nook
- Carpet
- Tile Floors
- Dining Room
- Window Coverings
- Storage Space
| Colleges & Universities | Distance | ||
|---|---|---|---|
| Colleges & Universities | Distance | ||
| Drive: | 18 min | 11.1 mi | |
| Drive: | 40 min | 26.9 mi | |
| Drive: | 46 min | 31.9 mi | |
| Drive: | 63 min | 41.3 mi |
 The GreatSchools Rating helps parents compare schools within a state based on a variety of school quality indicators and provides a helpful picture of how effectively each school serves all of its students. Ratings are on a scale of 1 (below average) to 10 (above average) and can include test scores, college readiness, academic progress, advanced courses, equity, discipline and attendance data. We also advise parents to visit schools, consider other information on school performance and programs, and consider family needs as part of the school selection process.
The GreatSchools Rating helps parents compare schools within a state based on a variety of school quality indicators and provides a helpful picture of how effectively each school serves all of its students. Ratings are on a scale of 1 (below average) to 10 (above average) and can include test scores, college readiness, academic progress, advanced courses, equity, discipline and attendance data. We also advise parents to visit schools, consider other information on school performance and programs, and consider family needs as part of the school selection process.
View GreatSchools Rating Methodology
Data provided by GreatSchools.org © 2025. All rights reserved.
You May Also Like
Similar Rentals Nearby
What Are Walk Score®, Transit Score®, and Bike Score® Ratings?
Walk Score® measures the walkability of any address. Transit Score® measures access to public transit. Bike Score® measures the bikeability of any address.
What is a Sound Score Rating?
A Sound Score Rating aggregates noise caused by vehicle traffic, airplane traffic and local sources
