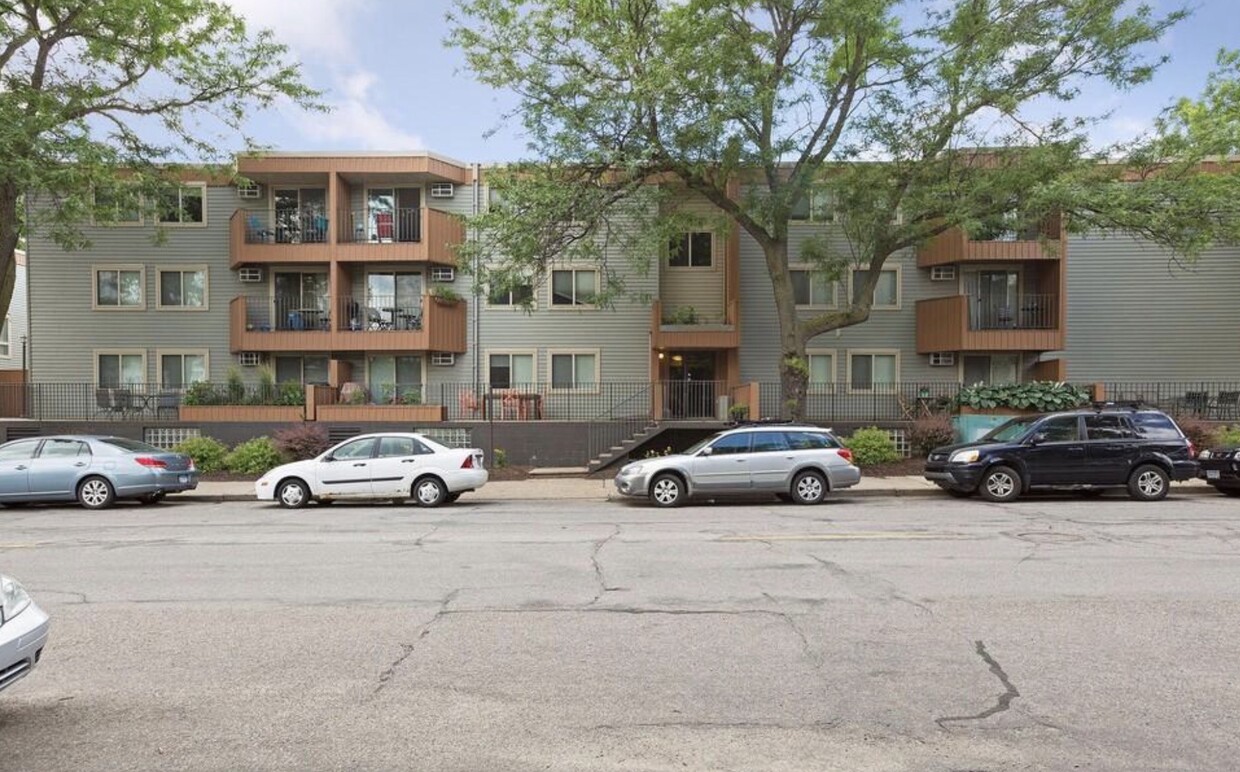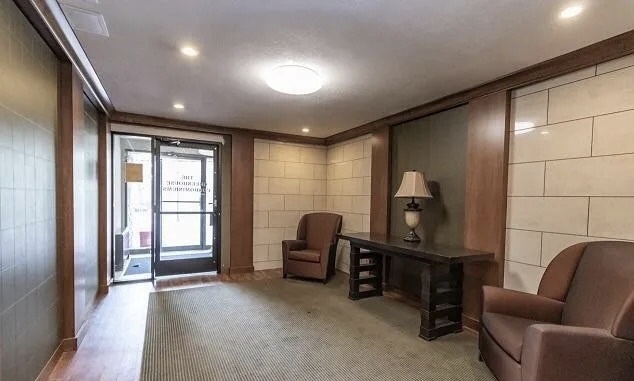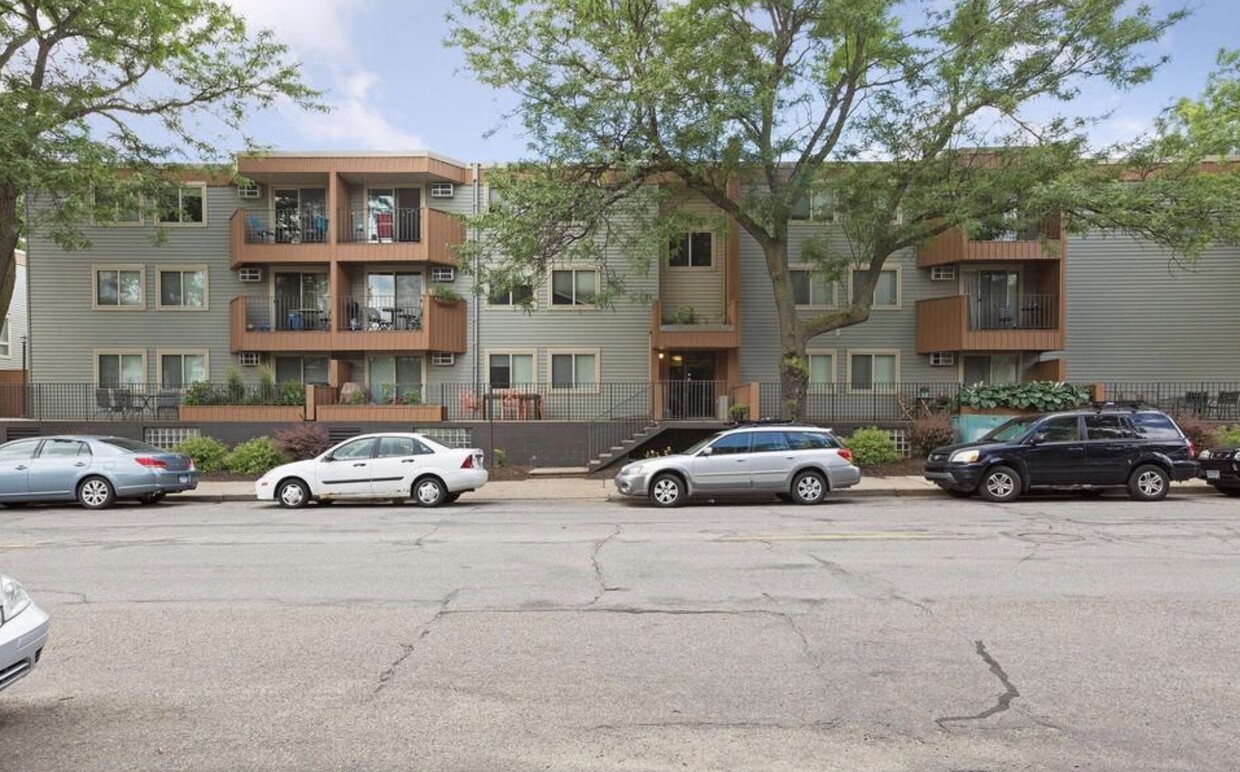3540 Hennepin Ave Unit #109
Minneapolis, MN 55408
-
Bedrooms
2
-
Bathrooms
2
-
Square Feet
930 sq ft
-
Available
Available Now
Highlights
- Pets Allowed
- Patio
- Walk-In Closets
- Smoke Free

About This Home
This first floor property 3540 Hennepin Ave features 2 bedrooms and 2 bathrooms within a total of 930 square feet. The living room offers ample space for relaxation and a walk out to patio, while the bedrooms provide comfortable accommodations. The master bedroom offers private bathroom and a walk in closet. The kitchen includes a dishwasher and a separate dining area with access to a second patio. The main hallway entrance has a large closet and in-unit washer and dryer. Additional amenities include air conditioning , underground parking and designated storage space. The building is smoke-free and accessible. Will consider small pets on a case by case basis.
3540 Hennepin Ave is a condo located in Hennepin County and the 55408 ZIP Code. This area is served by the Minneapolis Public School Dist. attendance zone.
Condo Features
Washer/Dryer
Air Conditioning
Dishwasher
Walk-In Closets
- Washer/Dryer
- Air Conditioning
- Smoke Free
- Dishwasher
- Kitchen
- Dining Room
- Walk-In Closets
- Laundry Facilities
- Elevator
- Storage Space
- Patio
Fees and Policies
The fees below are based on community-supplied data and may exclude additional fees and utilities.
- Dogs Allowed
-
Fees not specified
- Cats Allowed
-
Fees not specified
- Parking
-
Garage$125/mo
Details
Utilities Included
-
Gas
-
Water
-
Heat
-
Trash Removal
-
Sewer
Contact
- Contact
East Bde Maka Ska is a small neighborhood with a big-city atmosphere. With theatres and festivals, locally owned businesses, and an engaging community council, this neighborhood manages to be stylish and trendy while maintaining that small-town vibe.
Its strategic location in the Lyn-Lake and Uptown business districts allows renters to easily access the best of big city amenities - designer shopping, upscale restaurants, and more - without needing to sacrifice the independent atmosphere of the area, thanks to the many locally owned cafes, stores, and galleries. Although it's only a 10-minute drive from Minneapolis, East Bde Maka Ska has its own unique vibe.
Renters who are searching for an apartment in an active yet cozy community will appreciate East Bde Maka Ska. From its ideal location to scenic beauty, Bde Maka Ska has a lot to offer.
Learn more about living in East Calhoun| Colleges & Universities | Distance | ||
|---|---|---|---|
| Colleges & Universities | Distance | ||
| Drive: | 9 min | 2.8 mi | |
| Drive: | 9 min | 4.0 mi | |
| Drive: | 9 min | 4.1 mi | |
| Drive: | 11 min | 5.2 mi |
 The GreatSchools Rating helps parents compare schools within a state based on a variety of school quality indicators and provides a helpful picture of how effectively each school serves all of its students. Ratings are on a scale of 1 (below average) to 10 (above average) and can include test scores, college readiness, academic progress, advanced courses, equity, discipline and attendance data. We also advise parents to visit schools, consider other information on school performance and programs, and consider family needs as part of the school selection process.
The GreatSchools Rating helps parents compare schools within a state based on a variety of school quality indicators and provides a helpful picture of how effectively each school serves all of its students. Ratings are on a scale of 1 (below average) to 10 (above average) and can include test scores, college readiness, academic progress, advanced courses, equity, discipline and attendance data. We also advise parents to visit schools, consider other information on school performance and programs, and consider family needs as part of the school selection process.
View GreatSchools Rating Methodology
Transportation options available in Minneapolis include Lake Street/Midtown Station, located 3.7 miles from 3540 Hennepin Ave Unit #109. 3540 Hennepin Ave Unit #109 is near Minneapolis-St Paul International/Wold-Chamberlain, located 11.1 miles or 21 minutes away.
| Transit / Subway | Distance | ||
|---|---|---|---|
| Transit / Subway | Distance | ||
|
|
Drive: | 10 min | 3.7 mi |
|
|
Drive: | 10 min | 4.4 mi |
|
|
Drive: | 10 min | 4.4 mi |
|
|
Drive: | 11 min | 4.6 mi |
|
|
Drive: | 11 min | 5.0 mi |
| Commuter Rail | Distance | ||
|---|---|---|---|
| Commuter Rail | Distance | ||
|
|
Drive: | 12 min | 4.0 mi |
|
|
Drive: | 20 min | 10.8 mi |
|
|
Drive: | 22 min | 13.0 mi |
|
|
Drive: | 35 min | 21.9 mi |
|
|
Drive: | 36 min | 23.6 mi |
| Airports | Distance | ||
|---|---|---|---|
| Airports | Distance | ||
|
Minneapolis-St Paul International/Wold-Chamberlain
|
Drive: | 21 min | 11.1 mi |
Time and distance from 3540 Hennepin Ave Unit #109.
| Shopping Centers | Distance | ||
|---|---|---|---|
| Shopping Centers | Distance | ||
| Walk: | 13 min | 0.7 mi | |
| Walk: | 15 min | 0.8 mi | |
| Walk: | 16 min | 0.9 mi |
| Parks and Recreation | Distance | ||
|---|---|---|---|
| Parks and Recreation | Distance | ||
|
William Berry Park
|
Walk: | 14 min | 0.8 mi |
|
Painter Park
|
Walk: | 15 min | 0.8 mi |
|
Lyndale Farmstead Park
|
Walk: | 16 min | 0.8 mi |
|
Bryant Square Park
|
Walk: | 18 min | 1.0 mi |
|
Roberts Bird Sanctuary
|
Walk: | 20 min | 1.1 mi |
| Hospitals | Distance | ||
|---|---|---|---|
| Hospitals | Distance | ||
| Drive: | 8 min | 2.8 mi | |
| Drive: | 9 min | 3.1 mi | |
| Drive: | 10 min | 3.6 mi |
| Military Bases | Distance | ||
|---|---|---|---|
| Military Bases | Distance | ||
| Drive: | 17 min | 8.9 mi |
- Washer/Dryer
- Air Conditioning
- Smoke Free
- Dishwasher
- Kitchen
- Dining Room
- Walk-In Closets
- Laundry Facilities
- Elevator
- Storage Space
- Patio
3540 Hennepin Ave Unit #109 Photos
What Are Walk Score®, Transit Score®, and Bike Score® Ratings?
Walk Score® measures the walkability of any address. Transit Score® measures access to public transit. Bike Score® measures the bikeability of any address.
What is a Sound Score Rating?
A Sound Score Rating aggregates noise caused by vehicle traffic, airplane traffic and local sources









