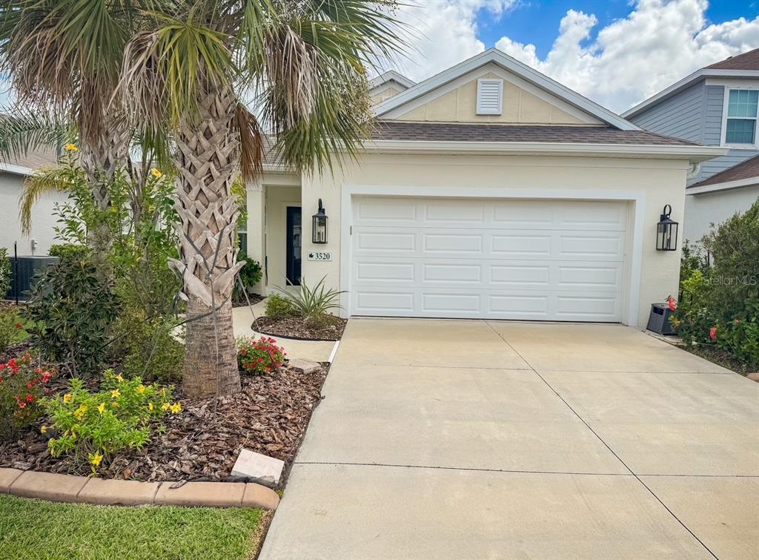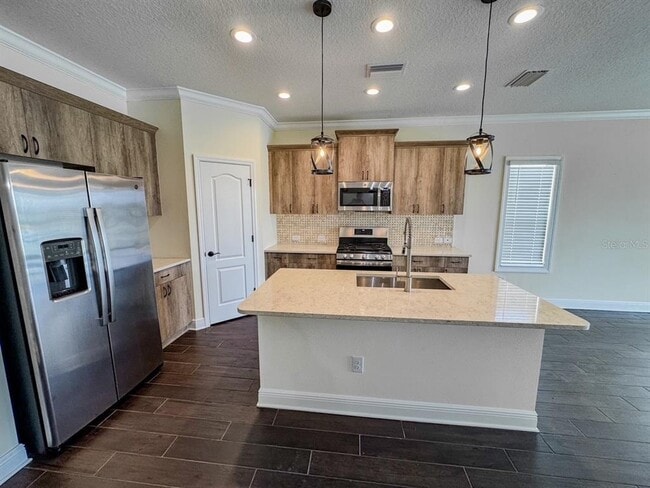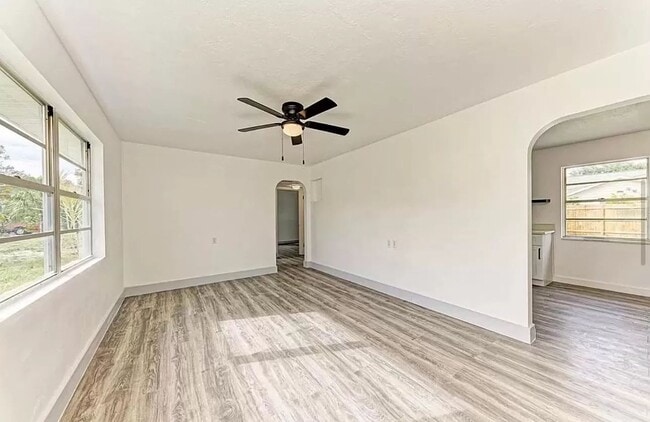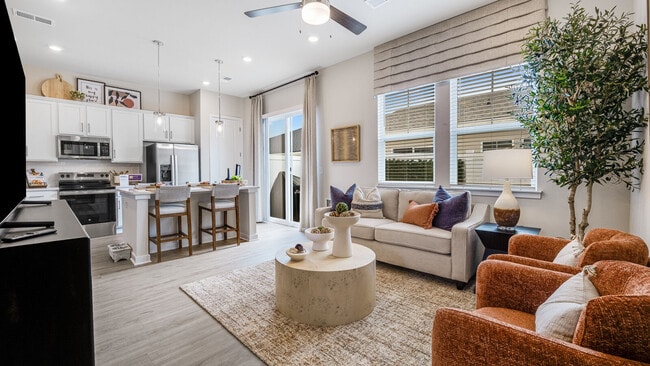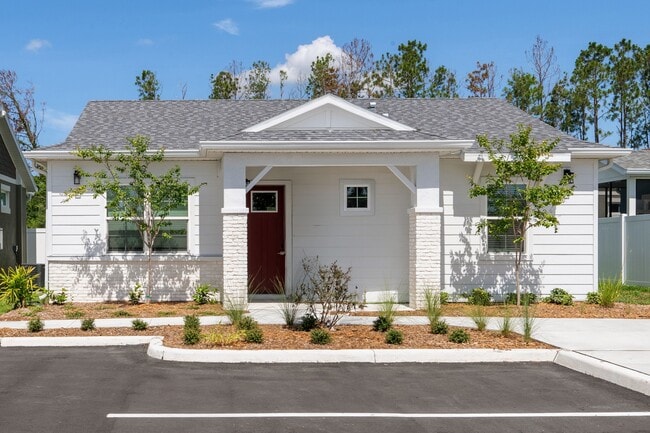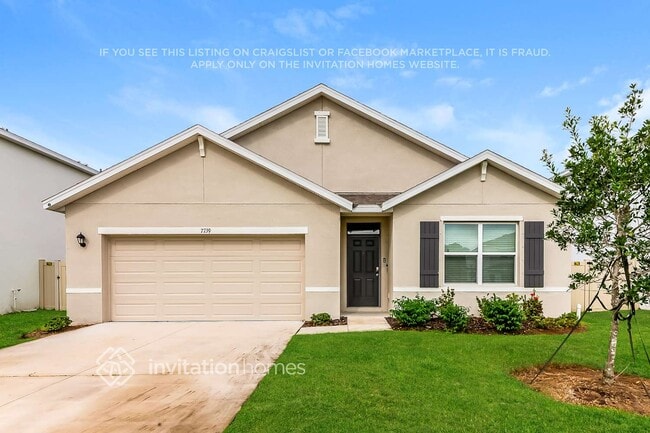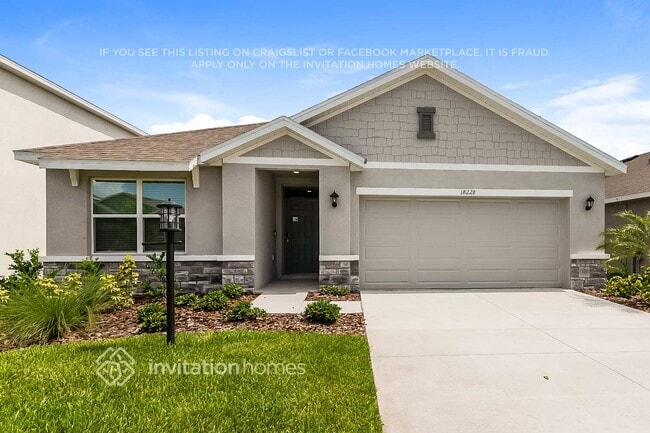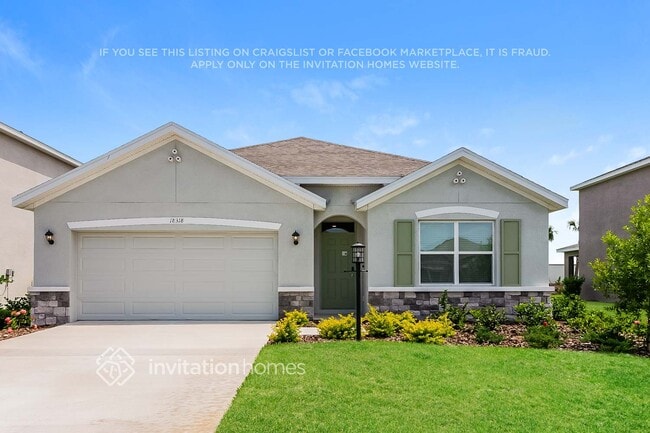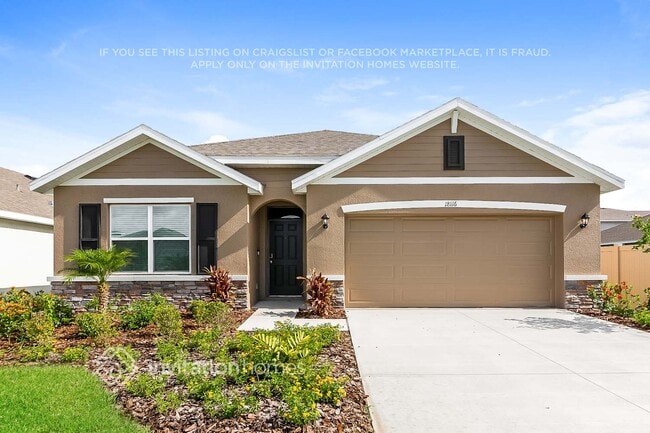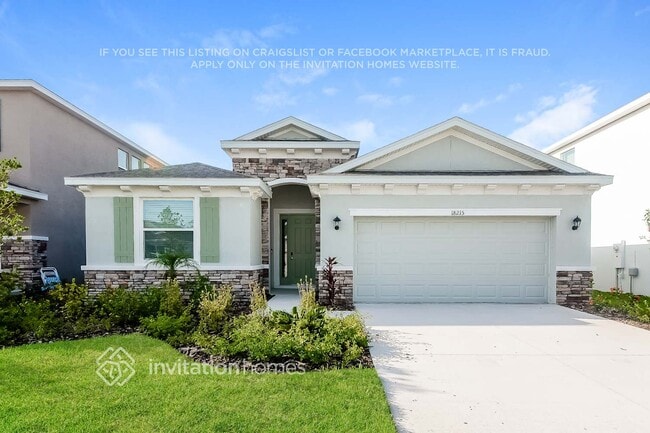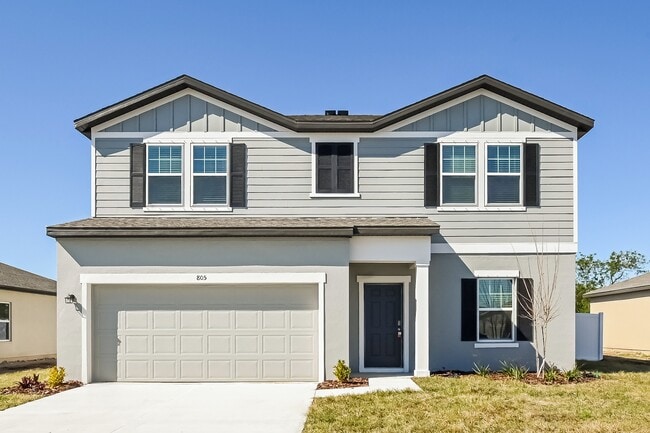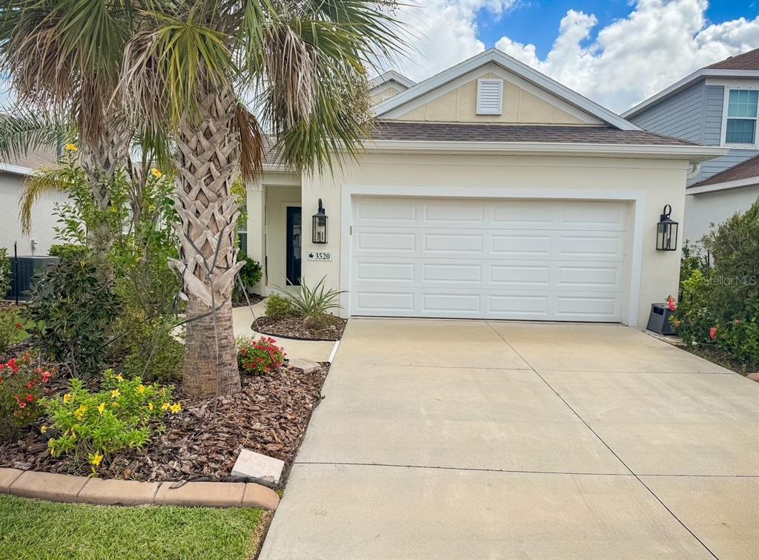3520 Woodmont Dr
Duette, FL 34219
-
Bedrooms
3
-
Bathrooms
2
-
Square Feet
1,766 sq ft
-
Available
Available Now
Highlights
- 50 Feet of Pond Waterfront
- Fitness Center
- In Ground Pool
- Gated Community
- Pond View
- Open Floorplan

About This Home
Gorgeous 3-Bedroom Home with Bonus Room & Stunning Lake Views in Silverleaf! Step into this nearly new,beautifully maintained 3-bedroom,2-bath home with a versatile bonus room,perfect for a home office,gym,or playroom. Inside,you’ll love the hardwood-style tile floors,open-concept layout,and modern kitchen featuring a gas stove,stainless steel appliances,and sleek finishes throughout. Relax outdoors on your spacious lanai overlooking a fenced backyard and a serene lake view — the ideal spot for morning coffee or evening sunsets. Located in the highly sought-after Silverleaf community,this home offers the perfect blend of nature,comfort,and convenience. Enjoy resort-style amenities at Club Silverleaf,including a state-of-the-art fitness center,sparkling pool and spa,playground,ballpark,picnic pavilions with grills,two dog parks,basketball courts,scenic walking trails,and a peaceful boardwalk shaded by majestic Florida oaks. Nestled between US-301 and Old Tampa Road,you’re just minutes from shopping,dining,and top-rated schools — making this home the perfect balance of luxury and lifestyle. MLS# A4667620
3520 Woodmont Dr is a house located in Manatee County and the 34219 ZIP Code. This area is served by the Manatee attendance zone.
Home Details
Home Type
Year Built
Bedrooms and Bathrooms
Eco-Friendly Details
Home Security
Interior Spaces
Kitchen
Laundry
Listing and Financial Details
Lot Details
Outdoor Features
Parking
Pool
Schools
Utilities
Views
Community Details
Amenities
Overview
Pet Policy
Recreation
Security
Fees and Policies
The fees below are based on community-supplied data and may exclude additional fees and utilities.
- Dogs Allowed
-
Fees not specified
-
Restrictions:Please check HOA rules and regulations
- Cats Allowed
-
Fees not specified
-
Restrictions:Please check HOA rules and regulations
- Parking
-
Garage--
Contact
- Listed by Paul Svilokos | RENTPRO MANAGEMENT LLC
- Phone Number
- Contact
-
Source
 Stellar MLS
Stellar MLS
- Views
- Waterfront
| Colleges & Universities | Distance | ||
|---|---|---|---|
| Colleges & Universities | Distance | ||
| Drive: | 29 min | 14.6 mi | |
| Drive: | 27 min | 17.1 mi | |
| Drive: | 33 min | 21.9 mi | |
| Drive: | 35 min | 22.4 mi |
 The GreatSchools Rating helps parents compare schools within a state based on a variety of school quality indicators and provides a helpful picture of how effectively each school serves all of its students. Ratings are on a scale of 1 (below average) to 10 (above average) and can include test scores, college readiness, academic progress, advanced courses, equity, discipline and attendance data. We also advise parents to visit schools, consider other information on school performance and programs, and consider family needs as part of the school selection process.
The GreatSchools Rating helps parents compare schools within a state based on a variety of school quality indicators and provides a helpful picture of how effectively each school serves all of its students. Ratings are on a scale of 1 (below average) to 10 (above average) and can include test scores, college readiness, academic progress, advanced courses, equity, discipline and attendance data. We also advise parents to visit schools, consider other information on school performance and programs, and consider family needs as part of the school selection process.
View GreatSchools Rating Methodology
Data provided by GreatSchools.org © 2025. All rights reserved.
You May Also Like
Similar Rentals Nearby
-
-
1 / 15
-
-
-
-
-
-
-
-
What Are Walk Score®, Transit Score®, and Bike Score® Ratings?
Walk Score® measures the walkability of any address. Transit Score® measures access to public transit. Bike Score® measures the bikeability of any address.
What is a Sound Score Rating?
A Sound Score Rating aggregates noise caused by vehicle traffic, airplane traffic and local sources
