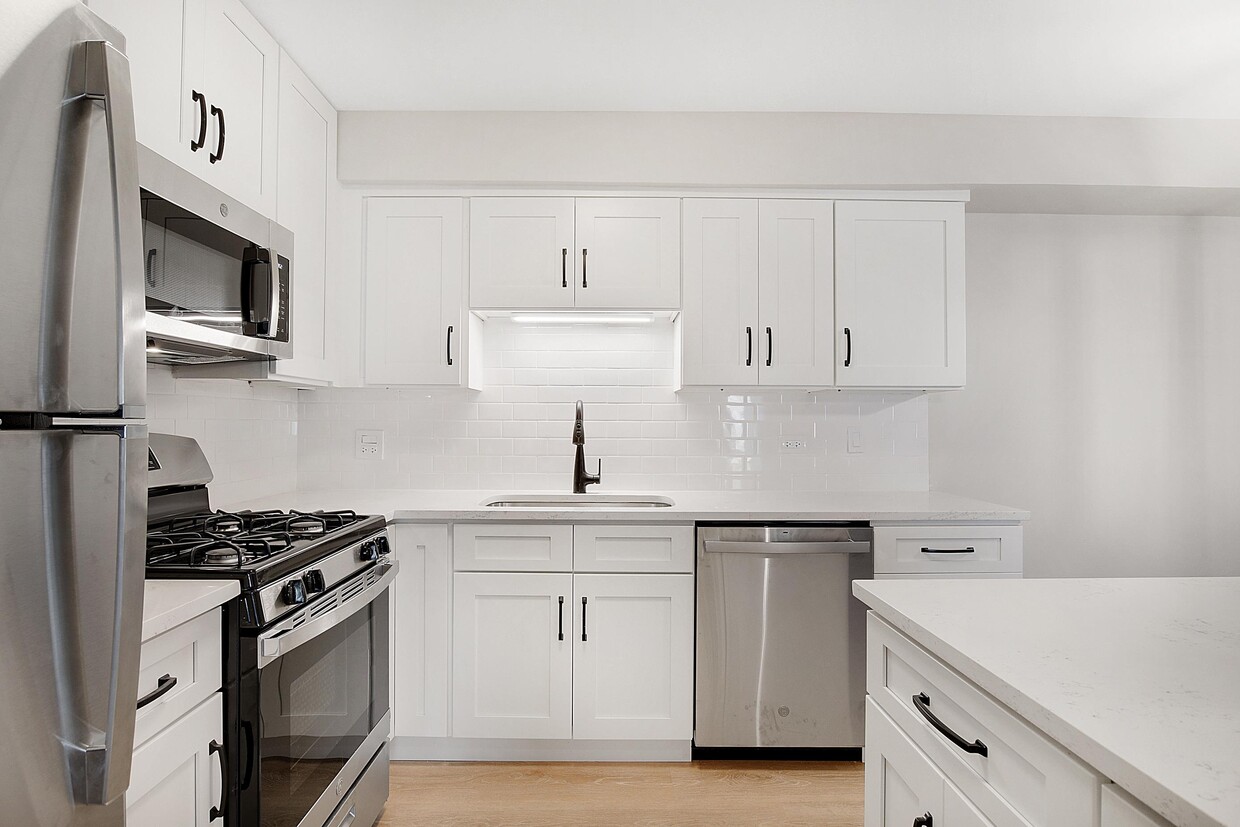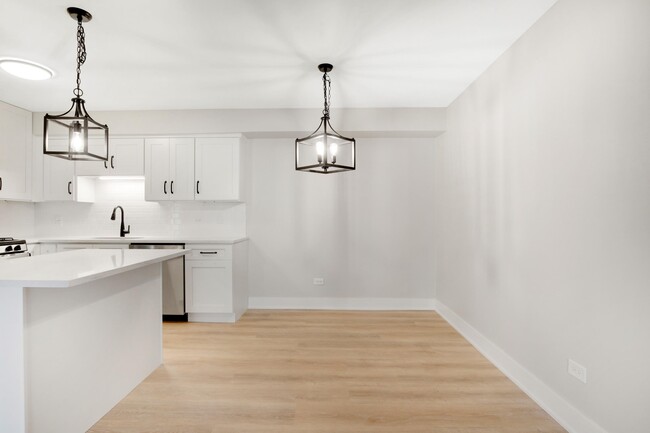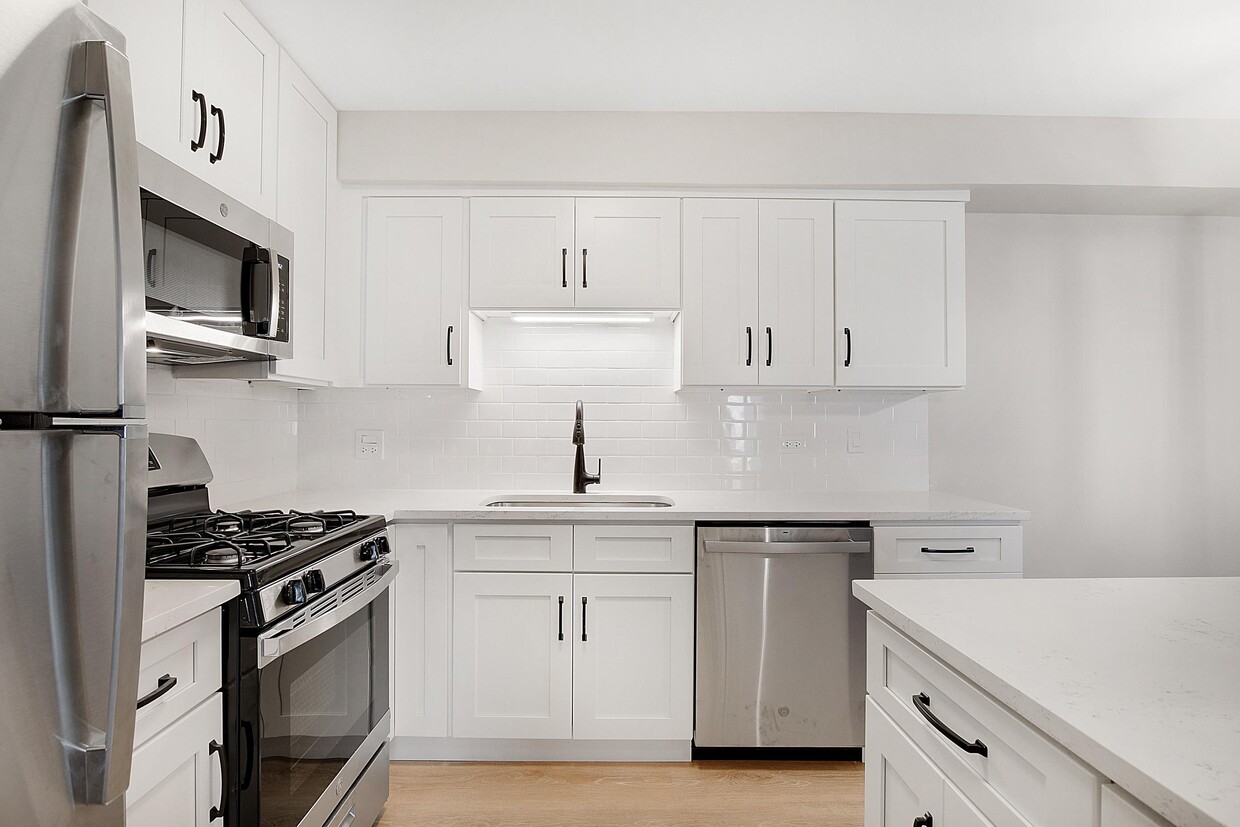3515 Central Rd Unit 104
Glenview, IL 60025
-
Bedrooms
1
-
Bathrooms
1
-
Square Feet
900 sq ft
-
Available
Available Now
Highlights
- Pool
- Patio
- Hardwood Floors
- Yard
- Gated
- Island Kitchen

About This Home
One Bedroom one bath Glenview Court first floor condo For rent $1775 per month , heat and 2 ( two) parking included in the rent. Beautiful and updated one bedroom first floor condo with plenty of closet space. South-west exposure. Kitchen offers newer white cabinets with white quartz counter tops, and white subway tiles backsplash. Newer stainless steel appliances. HARDWOOD laminate floor thru-out. Condo faces courtyard , patio off the living room. Property amenities including exercise room, bike room, party room and outdoor swimming pool. Optional : there is carport for rent $25 per month. Separate DINING area. Large master bedroom easily fits king bed. Updated bathroom. Living room w/exit to large, private patio w/beautiful garden view.. Very convenient LAUNDRY room on the SAME FLOOR. SECURED entry. Intercom system. Huge outdoor swimming pool, 24 hour fitness center & party room for your enjoyment! Convenient location. Additionally Cooking Gas, Heat, Water, Parking, Pool, Scavenger, Exterior Maintenance, Lawn Care, Snow Removal included in the rent. Credit & background check required. Condo Association limits occupancy to 2 persons for one bedroom condo. Tenant pay $500 non refundable fee, no security deposit. Sorry, NO PETS or SMOKERS. Must have good credit and rental history. Ownership request for all tenants over 18 yeas old FICO score to be close approximately 680+ . owner is Illinois Real Estate Licensee. owner is not not listing agent. Exclusively presented by Svetlana Vidovic Rea Estate Broker at REM, for faster response please contact me via message
3515 Central Rd is a condo located in Cook County and the 60025 ZIP Code. This area is served by the East Maine School District 63 attendance zone.
Condo Features
Dishwasher
Hardwood Floors
Island Kitchen
Granite Countertops
Microwave
Refrigerator
Tub/Shower
Disposal
Highlights
- Heating
- Storage Space
- Tub/Shower
- Intercom
Kitchen Features & Appliances
- Dishwasher
- Disposal
- Granite Countertops
- Stainless Steel Appliances
- Island Kitchen
- Eat-in Kitchen
- Kitchen
- Microwave
- Refrigerator
- Breakfast Nook
Model Details
- Hardwood Floors
- Vinyl Flooring
- Dining Room
- Built-In Bookshelves
- Views
- Large Bedrooms
Fees and Policies
The fees below are based on community-supplied data and may exclude additional fees and utilities.
- One-Time Move-In Fees
-
Broker Fee$0
Details
Utilities Included
-
Gas
-
Water
-
Heat
-
Trash Removal
-
Sewer
Contact
- Contact
At the north end of Chicago lies the sprawling town that is Near North Suburban Cook. This community offers residents easy access to Chicago without the cost and crowds of living in the middle of it. Bordered to the north by Lake Cook Road, with Interstates 294, 94, 90 and Illinois Route 53 slicing through it, Near North Suburban Cook County offers plenty of shopping — both indoor and outdoor — in addition to plenty of restaurant options. Additionally, residents regularly take advantage of the many outdoor recreational opportunities the area affords, whether it's taking a leisurely stroll on a trail or hitting the links on any of the numerous golf courses.
Learn more about living in Near North Suburban Cook| Colleges & Universities | Distance | ||
|---|---|---|---|
| Colleges & Universities | Distance | ||
| Drive: | 6 min | 2.3 mi | |
| Drive: | 13 min | 7.1 mi | |
| Drive: | 16 min | 8.9 mi | |
| Drive: | 19 min | 10.4 mi |
 The GreatSchools Rating helps parents compare schools within a state based on a variety of school quality indicators and provides a helpful picture of how effectively each school serves all of its students. Ratings are on a scale of 1 (below average) to 10 (above average) and can include test scores, college readiness, academic progress, advanced courses, equity, discipline and attendance data. We also advise parents to visit schools, consider other information on school performance and programs, and consider family needs as part of the school selection process.
The GreatSchools Rating helps parents compare schools within a state based on a variety of school quality indicators and provides a helpful picture of how effectively each school serves all of its students. Ratings are on a scale of 1 (below average) to 10 (above average) and can include test scores, college readiness, academic progress, advanced courses, equity, discipline and attendance data. We also advise parents to visit schools, consider other information on school performance and programs, and consider family needs as part of the school selection process.
View GreatSchools Rating Methodology
Transportation options available in Glenview include Oakton-Skokie, located 6.8 miles from 3515 Central Rd Unit 104. 3515 Central Rd Unit 104 is near Chicago O'Hare International, located 9.5 miles or 16 minutes away, and Chicago Midway International, located 21.7 miles or 39 minutes away.
| Transit / Subway | Distance | ||
|---|---|---|---|
| Transit / Subway | Distance | ||
| Drive: | 12 min | 6.8 mi | |
|
|
Drive: | 13 min | 7.0 mi |
|
|
Drive: | 14 min | 7.4 mi |
|
|
Drive: | 13 min | 7.9 mi |
|
|
Drive: | 14 min | 8.6 mi |
| Commuter Rail | Distance | ||
|---|---|---|---|
| Commuter Rail | Distance | ||
|
|
Drive: | 5 min | 2.7 mi |
|
|
Drive: | 6 min | 3.5 mi |
|
|
Drive: | 8 min | 3.9 mi |
|
|
Drive: | 8 min | 4.1 mi |
|
|
Drive: | 10 min | 4.7 mi |
| Airports | Distance | ||
|---|---|---|---|
| Airports | Distance | ||
|
Chicago O'Hare International
|
Drive: | 16 min | 9.5 mi |
|
Chicago Midway International
|
Drive: | 39 min | 21.7 mi |
Time and distance from 3515 Central Rd Unit 104.
| Shopping Centers | Distance | ||
|---|---|---|---|
| Shopping Centers | Distance | ||
| Walk: | 5 min | 0.3 mi | |
| Walk: | 6 min | 0.3 mi | |
| Walk: | 9 min | 0.5 mi |
| Parks and Recreation | Distance | ||
|---|---|---|---|
| Parks and Recreation | Distance | ||
|
Flick Park
|
Drive: | 2 min | 1.2 mi |
|
Community Park West
|
Drive: | 3 min | 1.3 mi |
|
The Grove
|
Drive: | 2 min | 1.4 mi |
|
Big Bend Lake
|
Drive: | 4 min | 2.3 mi |
|
Kohl Children's Museum of Greater Chicago
|
Drive: | 6 min | 3.0 mi |
| Hospitals | Distance | ||
|---|---|---|---|
| Hospitals | Distance | ||
| Drive: | 4 min | 2.4 mi | |
| Drive: | 6 min | 3.1 mi | |
| Drive: | 11 min | 6.6 mi |
| Military Bases | Distance | ||
|---|---|---|---|
| Military Bases | Distance | ||
| Drive: | 15 min | 7.8 mi |
- Heating
- Storage Space
- Tub/Shower
- Intercom
- Dishwasher
- Disposal
- Granite Countertops
- Stainless Steel Appliances
- Island Kitchen
- Eat-in Kitchen
- Kitchen
- Microwave
- Refrigerator
- Breakfast Nook
- Hardwood Floors
- Vinyl Flooring
- Dining Room
- Built-In Bookshelves
- Views
- Large Bedrooms
- Laundry Facilities
- Storage Space
- Gated
- Courtyard
- Patio
- Yard
- Lawn
- Fitness Center
- Pool
3515 Central Rd Unit 104 Photos
What Are Walk Score®, Transit Score®, and Bike Score® Ratings?
Walk Score® measures the walkability of any address. Transit Score® measures access to public transit. Bike Score® measures the bikeability of any address.
What is a Sound Score Rating?
A Sound Score Rating aggregates noise caused by vehicle traffic, airplane traffic and local sources








