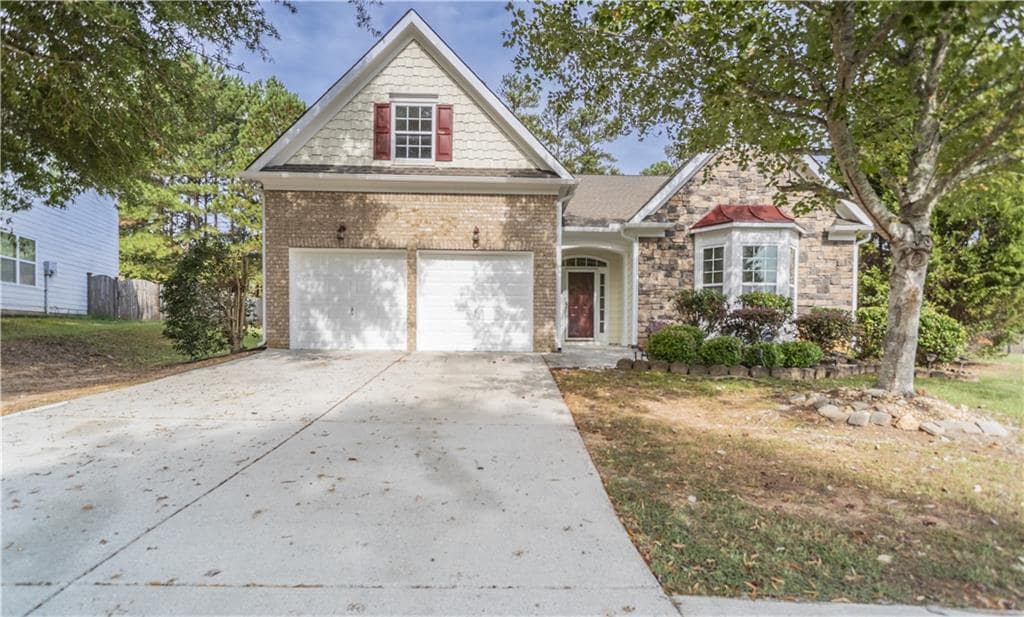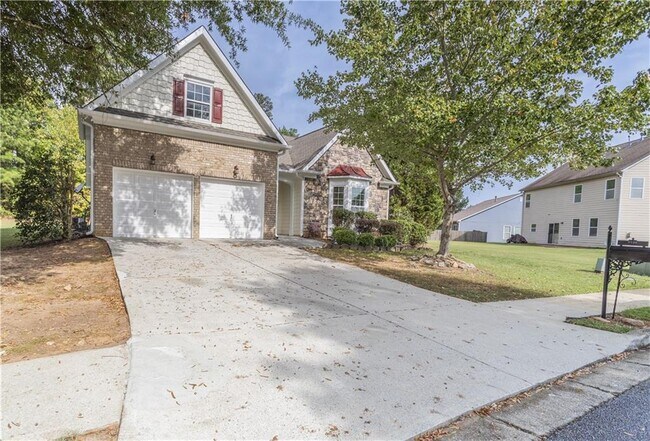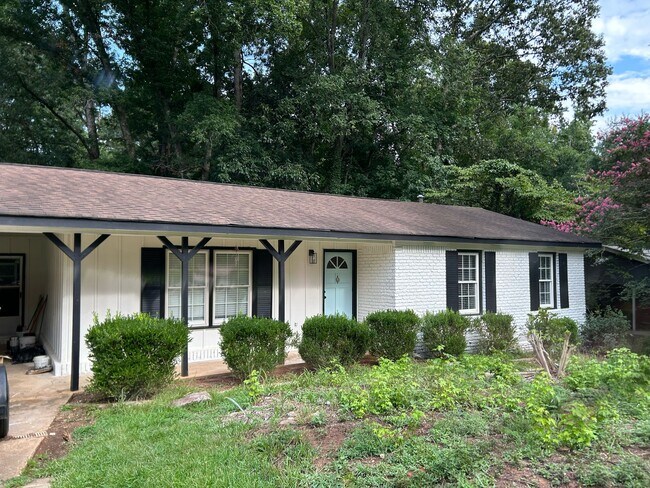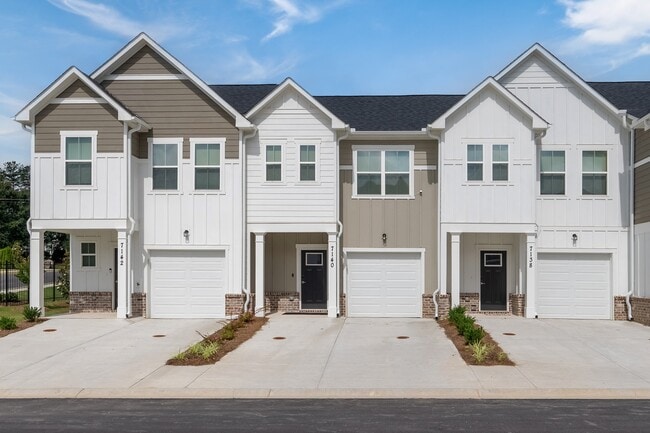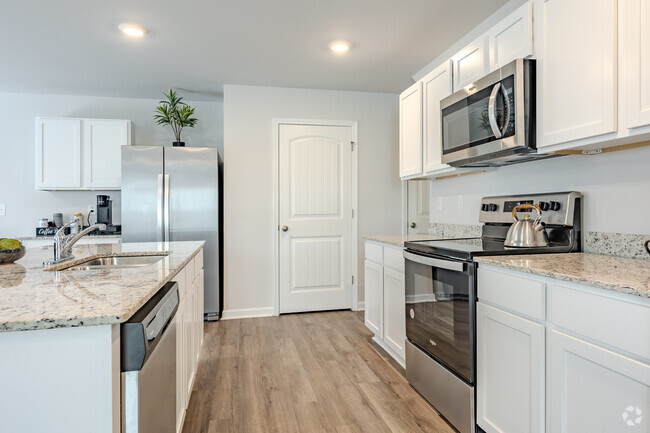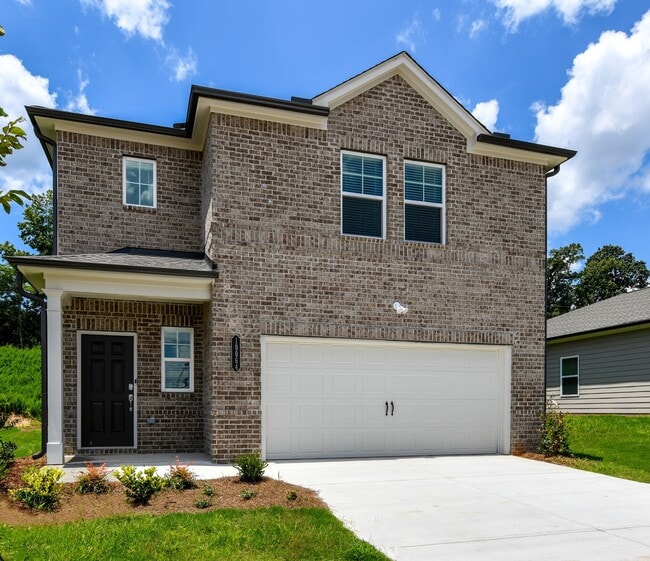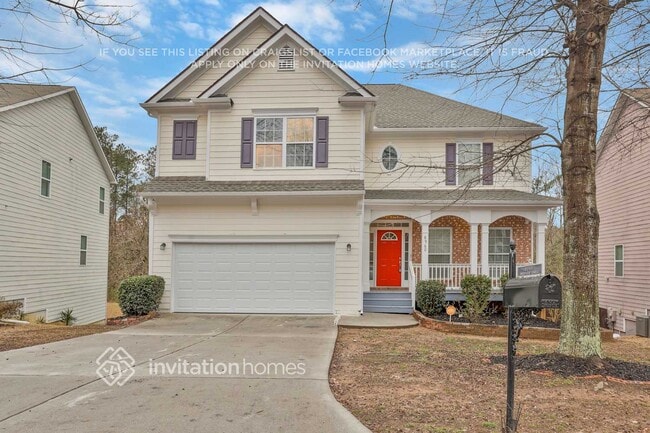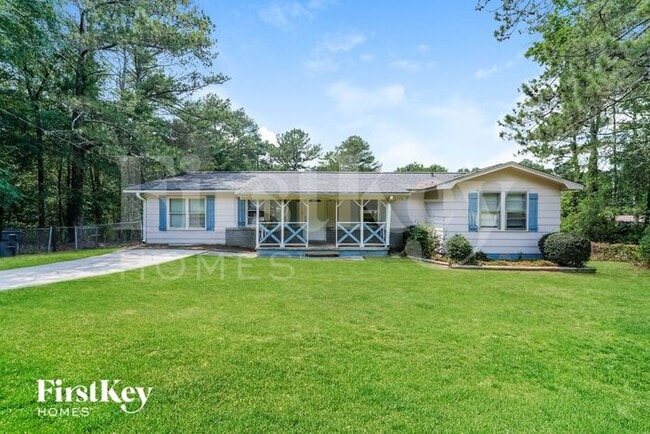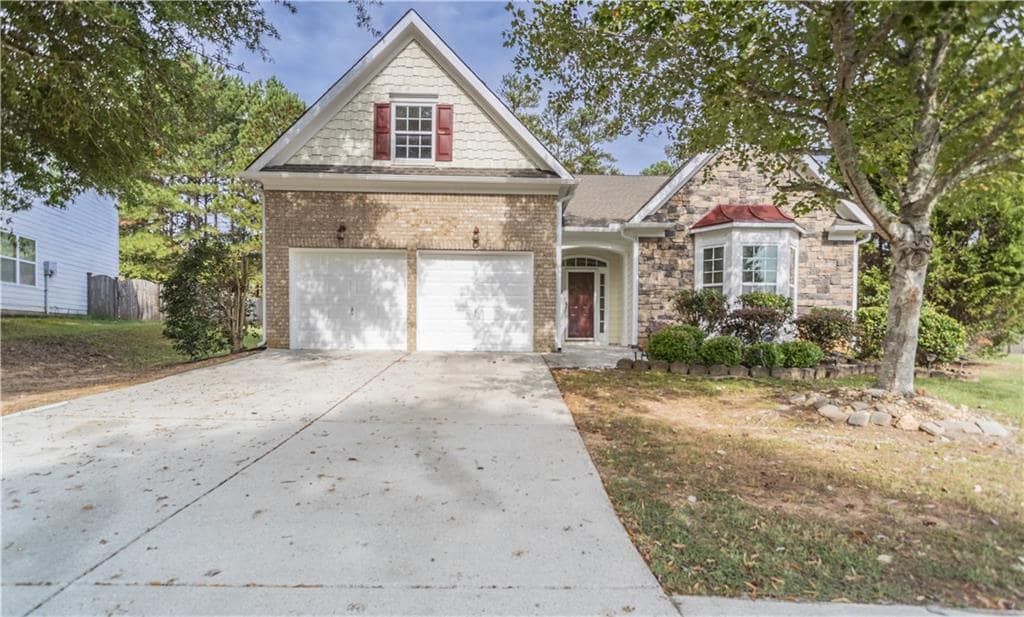3502 Aberdeen Way
Douglasville, GA 30135
-
Bedrooms
3
-
Bathrooms
2
-
Square Feet
2,026 sq ft
-
Available
Available Now
Highlights
- In Ground Pool
- City View
- 1.5-Story Property
- Main Floor Primary Bedroom
- Loft
- Great Room

About This Home
Charming 3-Bedroom Rental in Prime Douglasville Location! Welcome to 3502 Aberdeen Way – a spacious and well-maintained 3-bedroom,2-bath home located in the desirable Glen at Stewart Mill community. This inviting ranch-style home offers a functional layout with an open-concept living and dining area,perfect for everyday living and entertaining. The main-level primary suite features a walk-in closet and private bath,while two additional bedrooms provide ample space for family,guests,or a home office. A bonus loft area upstairs adds extra flexibility for work or play. Enjoy features like: Vaulted ceilings and natural light Attached 2-car garage Washer/dryer hookups Low-maintenance yard Quiet neighborhood with sidewalks Conveniently located just minutes from Arbor Place Mall,restaurants,grocery stores,and I-20,you'll have everything you need close by while enjoying the peace of a residential setting.
3502 Aberdeen Way is a house located in Douglas County and the 30135 ZIP Code. This area is served by the Douglas County attendance zone.
Home Details
Home Type
Year Built
Bedrooms and Bathrooms
Flooring
Home Design
Home Security
Interior Spaces
Kitchen
Laundry
Listing and Financial Details
Location
Lot Details
Outdoor Features
Parking
Pool
Schools
Utilities
Views
Community Details
Overview
Pet Policy
Recreation
Fees and Policies
The fees below are based on community-supplied data and may exclude additional fees and utilities.
Contact
- Listed by JAWAID NAEEM | ARB Realty,LLC.
- Phone Number
- Contact
-
Source
 First Multiple Listing Service, Inc.
First Multiple Listing Service, Inc.
- Dishwasher
- Oven
- Range
Located about 22 miles west of Downtown Atlanta, Douglasville is regarded for its welcoming hometown feel and its exciting amenities. Douglasville is home to the largest shopping mall in West Georgia, Arbor Place, which provides a wide variety of stores and restaurants in one convenient location. With Atlanta’s rising involvement in film and television, Douglasville has become a popular shooting location for over 700 productions. “The Hunger Games,” “Stranger Things,” “The Walking Dead,” and more were shot in parts of Douglasville. Take a self-guided tour of filming sites through the Douglass County Film Trail.
Strewn along Church Street, Downtown Douglasville serves as the heart of the community, offering rows of specialty shops, top-notch eateries, and local offices in historic buildings. Recreational opportunities abound in Douglasville, with Jessie Davis Park Center, Deer Lick Park, and Sweetwater Creek State Park located in town.
Learn more about living in Douglasville| Colleges & Universities | Distance | ||
|---|---|---|---|
| Colleges & Universities | Distance | ||
| Drive: | 23 min | 14.5 mi | |
| Drive: | 31 min | 18.8 mi | |
| Drive: | 30 min | 22.5 mi | |
| Drive: | 37 min | 22.9 mi |
 The GreatSchools Rating helps parents compare schools within a state based on a variety of school quality indicators and provides a helpful picture of how effectively each school serves all of its students. Ratings are on a scale of 1 (below average) to 10 (above average) and can include test scores, college readiness, academic progress, advanced courses, equity, discipline and attendance data. We also advise parents to visit schools, consider other information on school performance and programs, and consider family needs as part of the school selection process.
The GreatSchools Rating helps parents compare schools within a state based on a variety of school quality indicators and provides a helpful picture of how effectively each school serves all of its students. Ratings are on a scale of 1 (below average) to 10 (above average) and can include test scores, college readiness, academic progress, advanced courses, equity, discipline and attendance data. We also advise parents to visit schools, consider other information on school performance and programs, and consider family needs as part of the school selection process.
View GreatSchools Rating Methodology
Data provided by GreatSchools.org © 2025. All rights reserved.
You May Also Like
Similar Rentals Nearby
What Are Walk Score®, Transit Score®, and Bike Score® Ratings?
Walk Score® measures the walkability of any address. Transit Score® measures access to public transit. Bike Score® measures the bikeability of any address.
What is a Sound Score Rating?
A Sound Score Rating aggregates noise caused by vehicle traffic, airplane traffic and local sources
