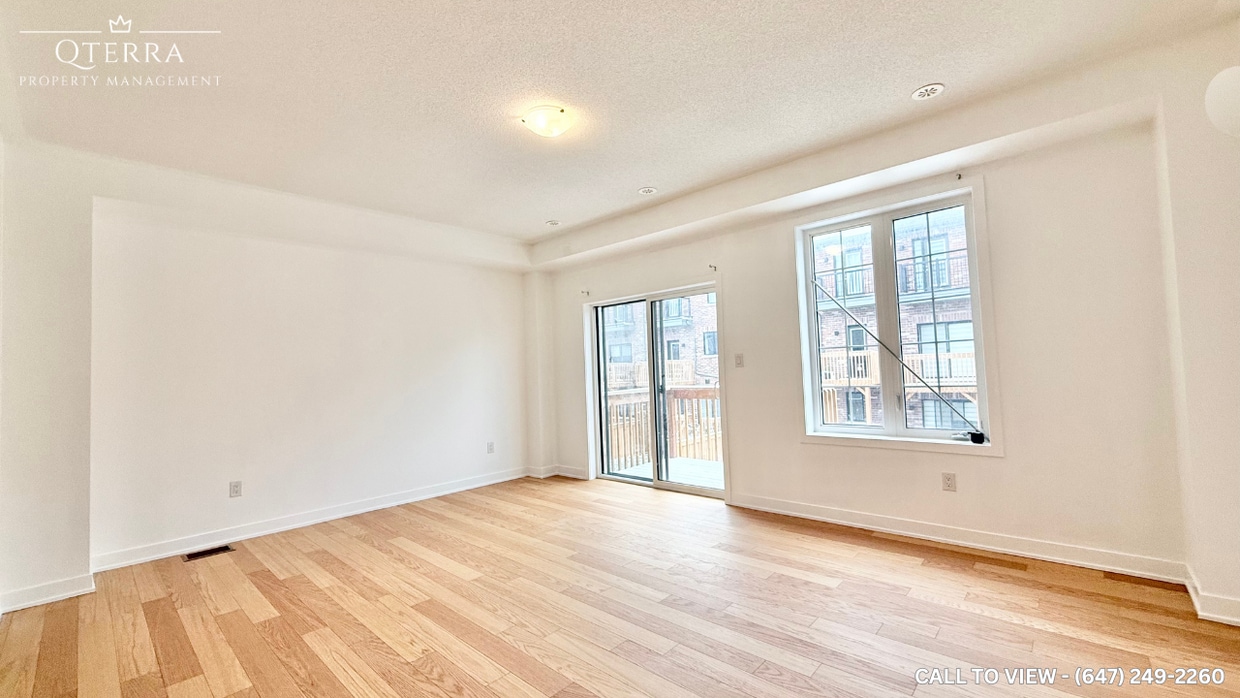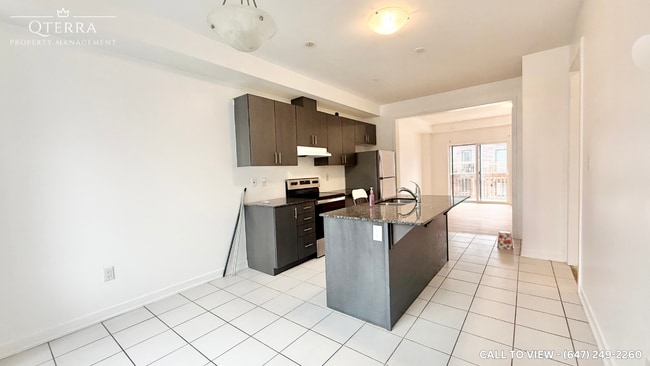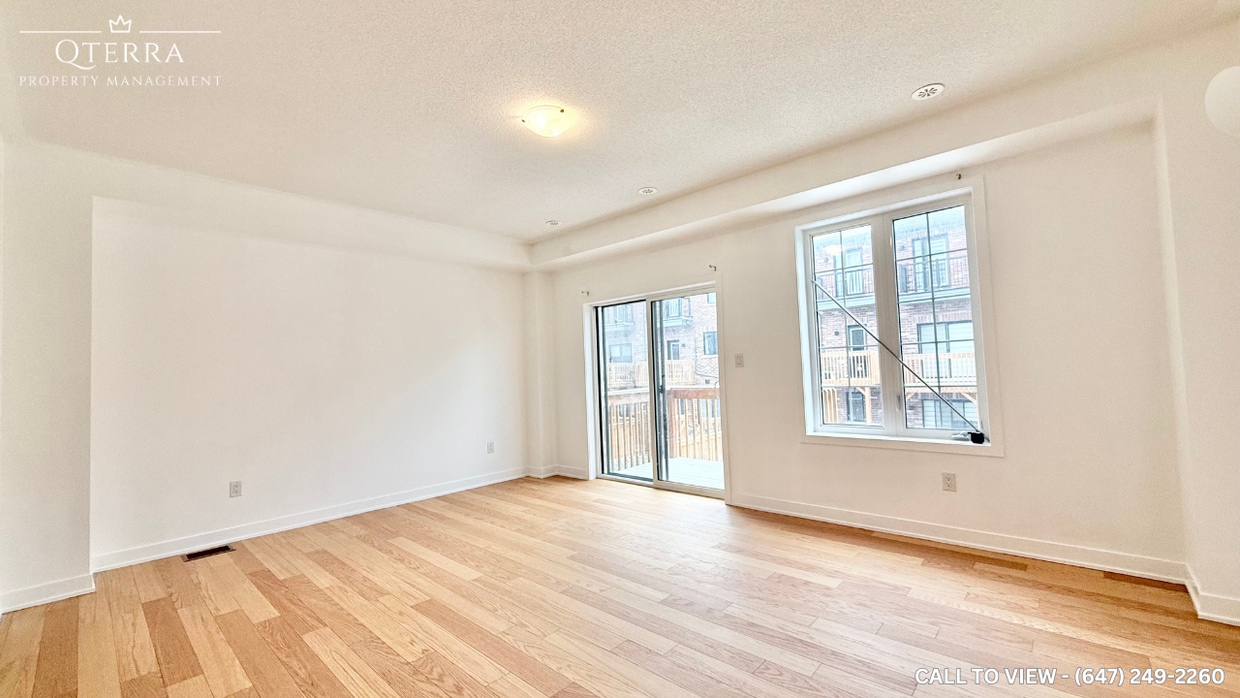35 Selfridge Way
Whitby, ON L1N 0N9
-
Bedrooms
3
-
Bathrooms
2
-
Square Feet
1,800 sq ft
-
Available
Available Now
Highlights
- Balcony
- Furnished
- Walk-In Closets
- Hardwood Floors
- Yard
- Smoke Free

About This Home
GORGEOUS 3-BEDROOM FREEHOLD TOWNHOUSE WITH PREMIUM UPGRADES This beautifully renovated 3-bedroom detached house offers a perfect combination of comfort and functionality. With modern features, serene views, and access to essential amenities, this property is ideal for professionals or families seeking a welcoming home. KEY PROPERTY DETAILS: - Type: Freehold Townhouse - Bedrooms: 3 - Bathrooms: 2 - Size: 1800 SQF - Parking: 2 spots included - Availability: Immediately UNIT AMENITIES: - Condition: The townhouse is newly renovated, offering a stylish and comfortable living space. - Upgraded Kitchen: The modern kitchen is equipped with stainless steel appliances, stone/granite countertops, and an upgraded backsplash, offering both style and functionality. - Dishwasher: Included for added convenience. - Flooring: A combination of carpet and hardwood flooring ensures durability and comfort. - Ceiling: The 10-foot ceilings create an open and airy ambiance, enhancing the overall spaciousness of the townhouse. - Laundry: Convenient ensuite laundry facilities provide easy access and efficiency for daily chores. - Bathrooms: The primary bedroom features an en-suite bathroom, offering privacy and modern finishes. - Storage: Walk-in closet in the primary bedroom ensures ample storage space, keeping your living area neat and organized. - Open Concept Layout: The open-concept design seamlessly connects the kitchen, dining, and living areas, optimizing space and flow. - Furnishing: Offered unfurnished, allowing flexibility to decorate and personalize the space. - Personal Thermostat: Maintain year-round comfort with a personal thermostat, ensuring optimal temperature control. - Natural Light: Thoughtful design and well-positioned windows allow for tons of natural light, making the space bright and inviting. BUILDING AMENITIES: - View: Enjoy peaceful courtyard/backyard views, adding a serene touch to your home. - Private Balcony: Enjoy outdoor space with a private balcony. - Private Garage: A spacious private garage ensures secure parking and storage. - Full Driveway: A spacious driveway accommodates parking, adding convenience and practicality. - Outdoor Features: The unit includes access to a backyard, providing additional outdoor space for leisure and entertainment. NEIGHBORHOOD: Selfridge Way is located in Whitby's sought-after Williamsburg neighborhood, known for its family-friendly vibe and well-maintained streets. This residential pocket features modern townhomes and detached houses, with nearby parks, schools, and shopping plazas enhancing everyday convenience. Residents enjoy quick access to Highway 412 and 401, making it ideal for commuters seeking suburban comfort with urban connectivity. Contact us today to schedule your showing and secure this exceptional unit!
35 Selfridge Way is a townhouse located in Whitby, ON and the L1N 0N9 Postal Code. This listing has rentals from C$2950
Townhome Features
Washer/Dryer
Air Conditioning
Dishwasher
Hardwood Floors
- Washer/Dryer
- Air Conditioning
- Heating
- Smoke Free
- Tub/Shower
- Dishwasher
- Granite Countertops
- Stainless Steel Appliances
- Island Kitchen
- Kitchen
- Oven
- Refrigerator
- Hardwood Floors
- Carpet
- High Ceilings
- Views
- Walk-In Closets
- Furnished
- Large Bedrooms
- Laundry Facilities
- Furnished Units Available
- Storage Space
- Courtyard
- Balcony
- Yard
Fees and Policies
The fees below are based on community-supplied data and may exclude additional fees and utilities.
- Parking
-
Garage--
Details
Utilities Included
-
Heat
-
Air Conditioning
Property Information
-
Furnished Units Available
Contact
- Phone Number
- Contact
You May Also Like
Living in Whitby means settling into a town where the glint of Lake Ontario meets well‑treed streets and a pair of charming heritage downtowns. You might find yourself strolling along the waterfront at the award‑winning marina or winding through Rosedale Park on your way to cafés, small shops, or bustling market squares. Life here blends quiet neighbourhood peace with easy access to green trails, community centers (like the Whitby Civic Recreation Complex and Iroquois Park Sports Centre), and the GO train into Toronto.
Whitby also benefits from several notable educational and cultural touchpoints. Trafalgar Castle School, housed in a striking historic Elizabethan‑style “castle” dating back to the 1860s, still educates girls from grades 4 to 12. The town boasts a vibrant arts and sports scene, from the Station Gallery and Whitby Courthouse Theatre to the Whitby Yacht Club and the Brooklin Redmen lacrosse team—reflecting a strong sense of both history and ongoing community pride.
Learn more about living in Whitby| Colleges & Universities | Distance | ||
|---|---|---|---|
| Colleges & Universities | Distance | ||
| Drive: | 16 min | 11.5 km | |
| Drive: | 41 min | 46.2 km | |
| Drive: | 47 min | 53.3 km | |
| Drive: | 47 min | 53.3 km |
- Washer/Dryer
- Air Conditioning
- Heating
- Smoke Free
- Tub/Shower
- Dishwasher
- Granite Countertops
- Stainless Steel Appliances
- Island Kitchen
- Kitchen
- Oven
- Refrigerator
- Hardwood Floors
- Carpet
- High Ceilings
- Views
- Walk-In Closets
- Furnished
- Large Bedrooms
- Laundry Facilities
- Furnished Units Available
- Storage Space
- Courtyard
- Balcony
- Yard
35 Selfridge Way Photos
What Are Walk Score®, Transit Score®, and Bike Score® Ratings?
Walk Score® measures the walkability of any address. Transit Score® measures access to public transit. Bike Score® measures the bikeability of any address.
What is a Sound Score Rating?
A Sound Score Rating aggregates noise caused by vehicle traffic, airplane traffic and local sources





