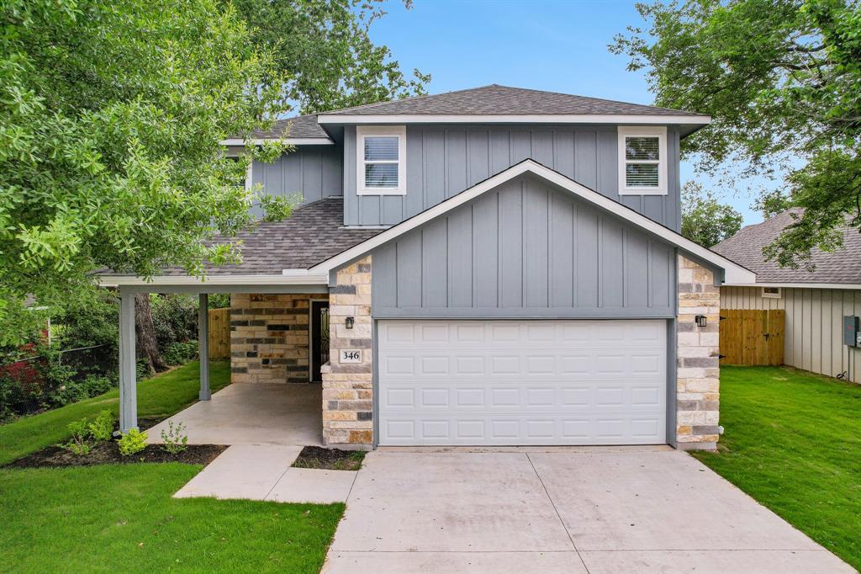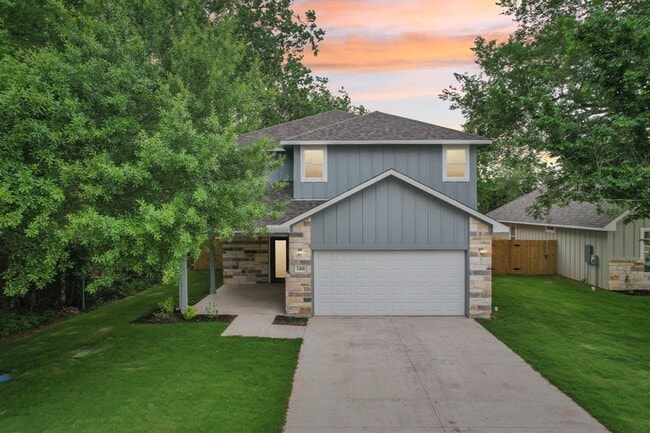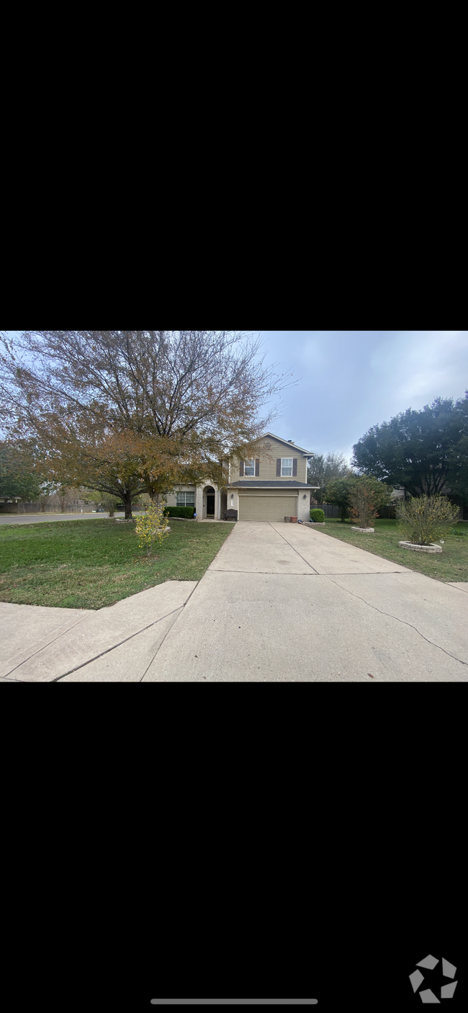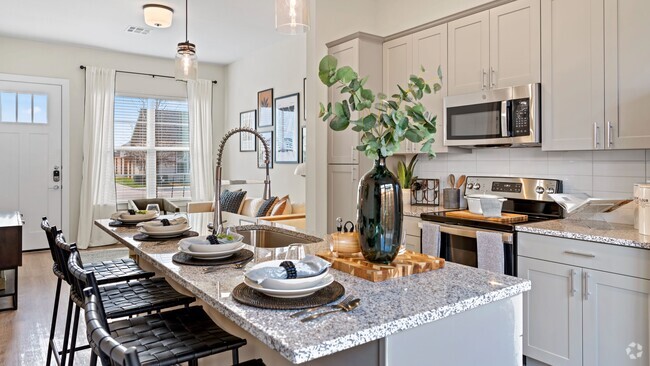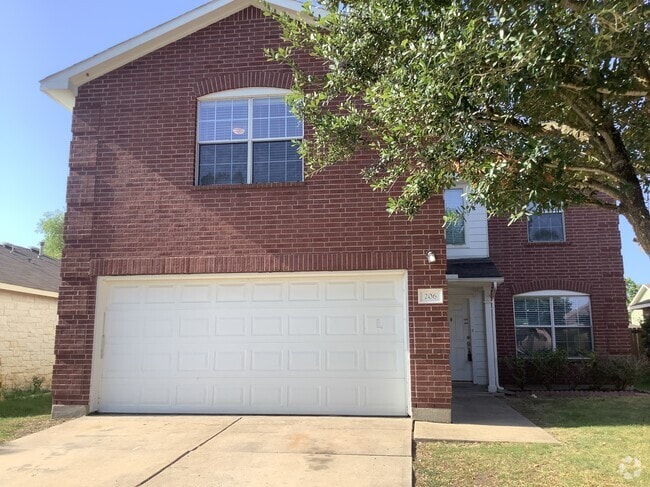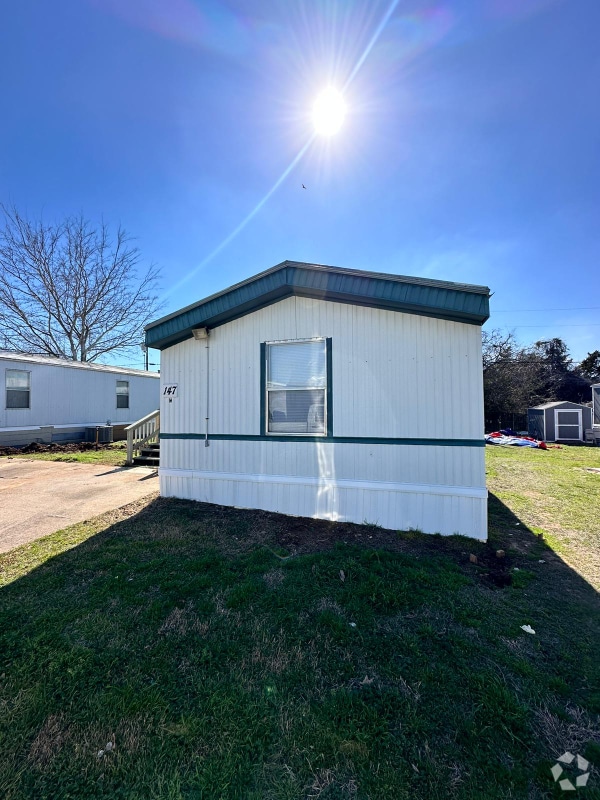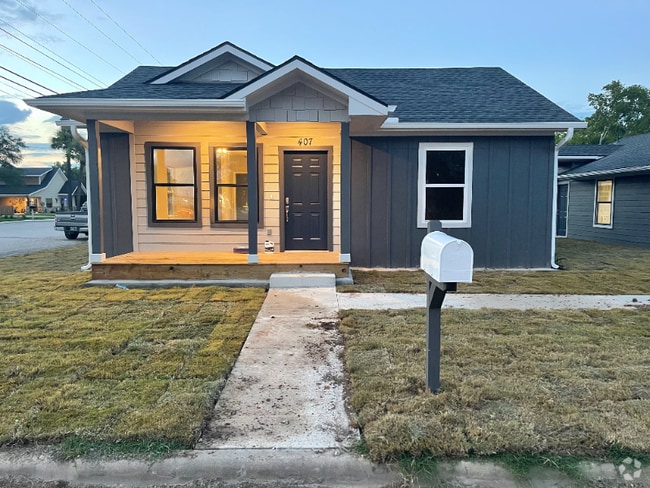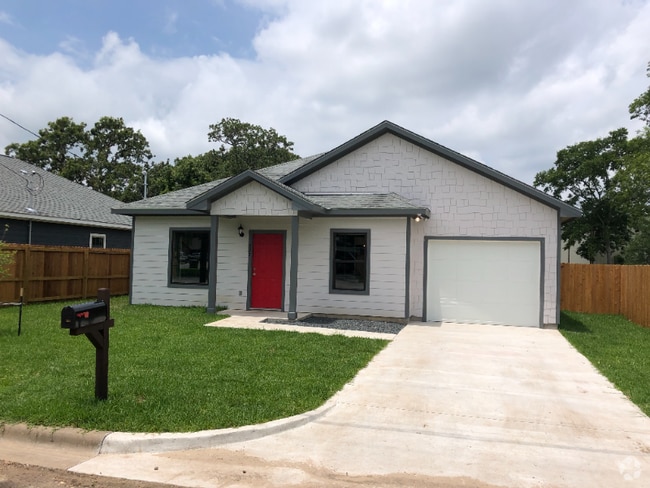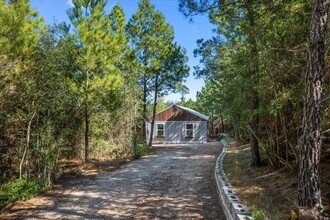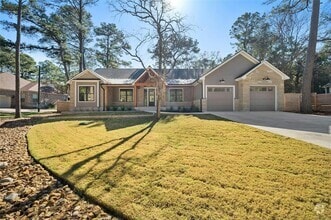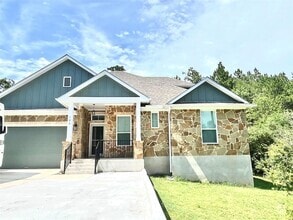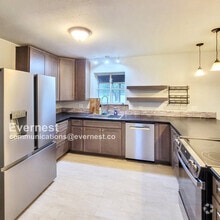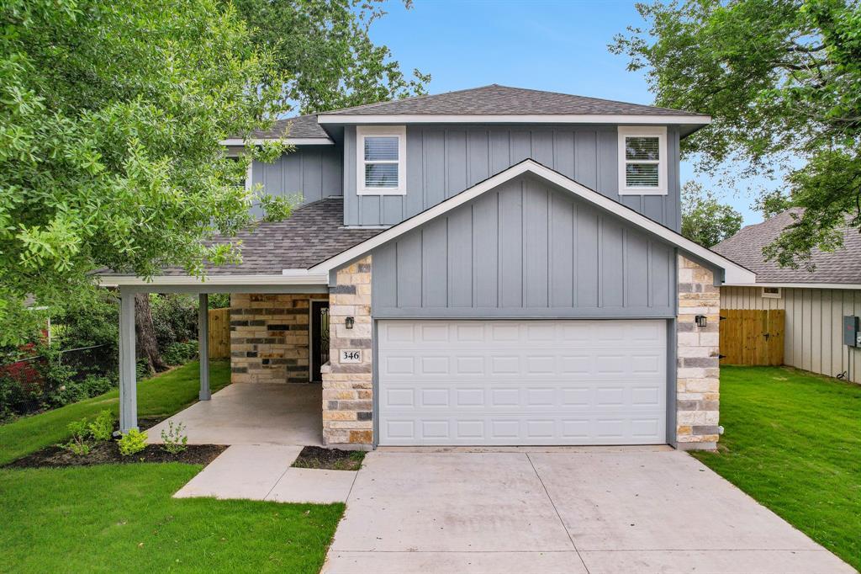346 Webb St
Smithville, TX 78957
-
Bedrooms
3
-
Bathrooms
3
-
Square Feet
2,291 sq ft
-
Available
Available Now
Highlights
- Built in 2025 | New Construction
- Open Floorplan
- High Ceiling
- Granite Countertops
- Neighborhood Views
- Covered patio or porch

About This Home
***** Zero Down/100% Financing available! ***** Experience Smithville’s historic and small-town charm, with local parks, recreation, and access to the Colorado River. No waiting for completion & you’ll be the first in your beautiful new home created by Don Barker / Pine River Fine Homes in the new M5 subdivision featuring curbs, sidewalks and street lighting with only 30 other homes! Located on .19 acres this carefully designed 2291 sf. 2-level floor plan provides a spacious fenced backyard, 3 bedrooms, 2.5 bathrooms, luxury flooring throughout, open Living and Dining areas, high ceilings, ample storage with a half bath downstairs. The engineered Kitchen features granite countertops, large island, an eat-in dining area and a large pantry. Includes custom cabinets, stainless-steel appliances, a deep stainless-steel sink with large commercial style faucet and garbage disposal. The 2nd floor primary bedroom suite features a walk-in shower, granite vanities with his and her sinks, a separate water closet, and his and her walk-in closets with hanging racks, plus a separate linen closet. Upstairs you’ll find a large family / game area, 2 additional bedrooms that share a spacious Jack n’ Jill bathroom and a full laundry room. Designed for efficiency, this home is entirely foam insulated with hot water constantly circulating for quick delivery. 2-car insulated garage with door opener. Sodded front and back yard with auto irrigation system. 1/2/10 Builder’s Warranty provided. Spectrum high speed internet/cable; City electricity, water, sewer and trash. New owners will establish the HOA and fees. 12-month lease with possible option to purchase. 2 pet maximum of
346 Webb St is a house located in Bastrop County and the 78957 ZIP Code. This area is served by the Smithville Independent attendance zone.
Home Details
Home Type
Year Built
Bedrooms and Bathrooms
Eco-Friendly Details
Flooring
Home Design
Interior Spaces
Kitchen
Laundry
Listing and Financial Details
Lot Details
Outdoor Features
Parking
Schools
Utilities
Views
Community Details
Amenities
Overview
Pet Policy
Fees and Policies
The fees below are based on community-supplied data and may exclude additional fees and utilities.
- Dogs Allowed
-
Fees not specified
- Cats Allowed
-
Fees not specified
Contact
- Listed by Max Bricka | All City Real Estate Ltd. Co
- Phone Number
- Website View Property Website
- Contact
-
Source
 Austin Board of REALTORS®
Austin Board of REALTORS®
- Dishwasher
- Disposal
- Microwave
- Refrigerator
- Tile Floors
- Vinyl Flooring
| Colleges & Universities | Distance | ||
|---|---|---|---|
| Colleges & Universities | Distance | ||
| Drive: | 46 min | 33.7 mi | |
| Drive: | 43 min | 36.8 mi |
 The GreatSchools Rating helps parents compare schools within a state based on a variety of school quality indicators and provides a helpful picture of how effectively each school serves all of its students. Ratings are on a scale of 1 (below average) to 10 (above average) and can include test scores, college readiness, academic progress, advanced courses, equity, discipline and attendance data. We also advise parents to visit schools, consider other information on school performance and programs, and consider family needs as part of the school selection process.
The GreatSchools Rating helps parents compare schools within a state based on a variety of school quality indicators and provides a helpful picture of how effectively each school serves all of its students. Ratings are on a scale of 1 (below average) to 10 (above average) and can include test scores, college readiness, academic progress, advanced courses, equity, discipline and attendance data. We also advise parents to visit schools, consider other information on school performance and programs, and consider family needs as part of the school selection process.
View GreatSchools Rating Methodology
Data provided by GreatSchools.org © 2025. All rights reserved.
You May Also Like
Similar Rentals Nearby
What Are Walk Score®, Transit Score®, and Bike Score® Ratings?
Walk Score® measures the walkability of any address. Transit Score® measures access to public transit. Bike Score® measures the bikeability of any address.
What is a Sound Score Rating?
A Sound Score Rating aggregates noise caused by vehicle traffic, airplane traffic and local sources
