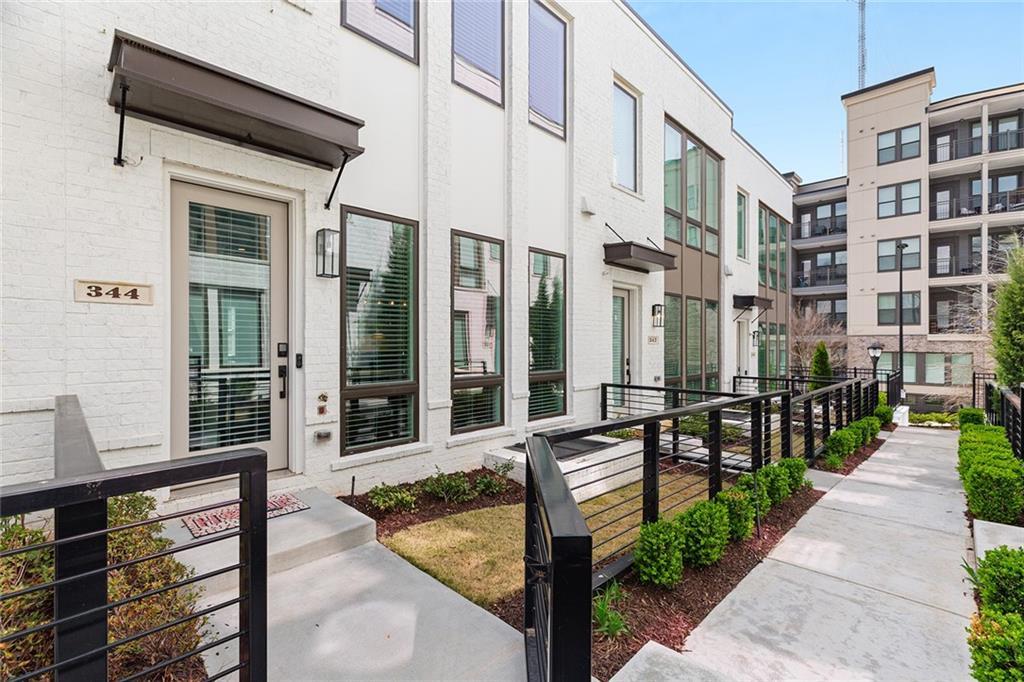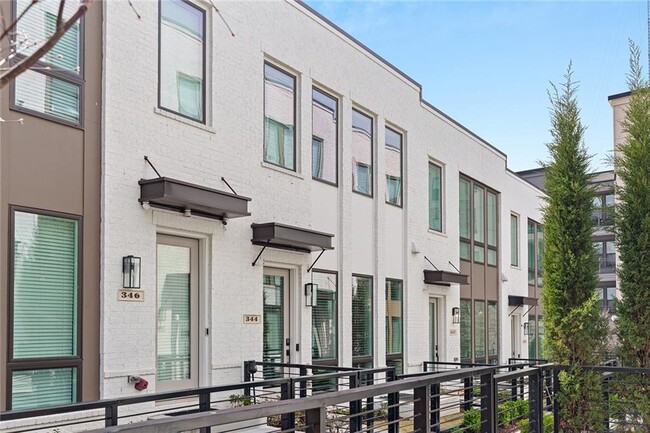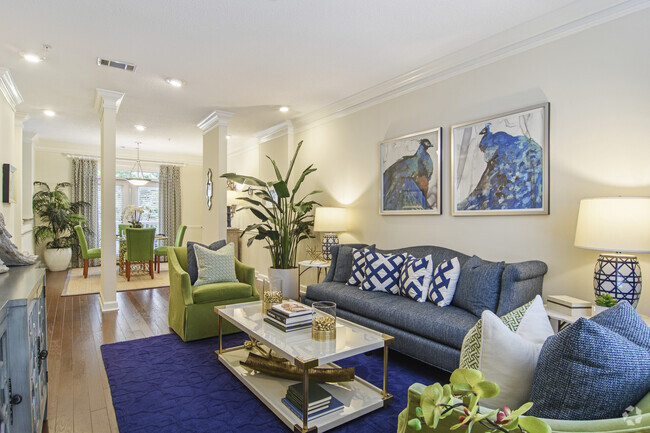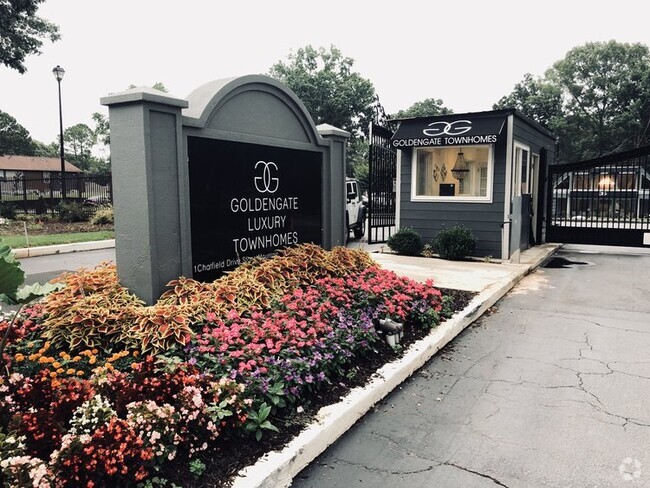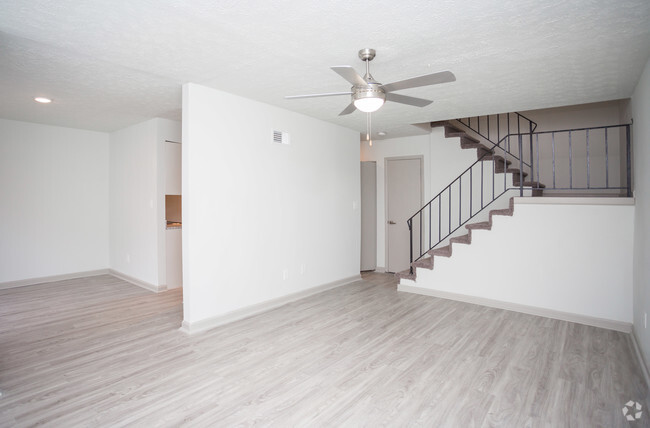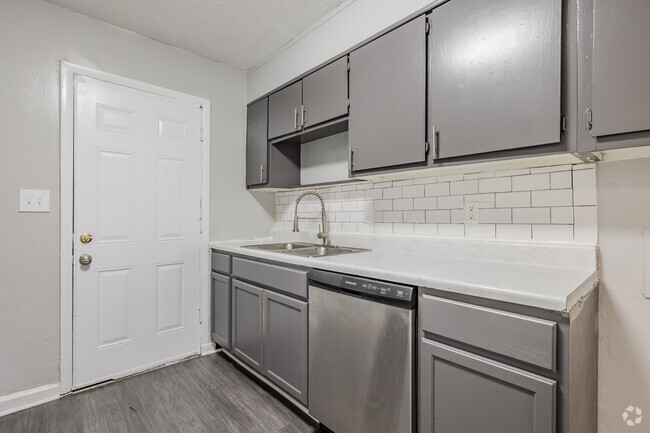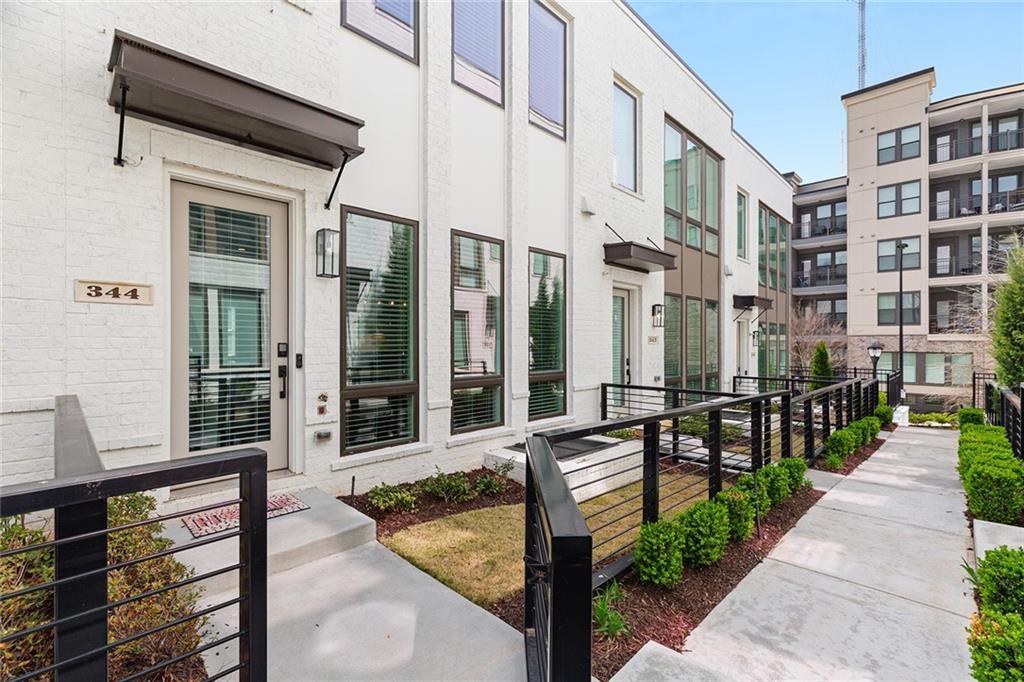344 Gibson St SE
Atlanta, GA 30316
-
Bedrooms
3
-
Bathrooms
3.5
-
Square Feet
2,300 sq ft
-
Available
Available Now
Highlights
- Open-Concept Dining Room
- Two Primary Bedrooms
- City View
- Deck
- Contemporary Architecture
- Wood Flooring

About This Home
Rare opportunity in Madison Yards! Pristine 3 bedroom townhome that is truly like new. Beautiful finishes and open/airy spaces punctuate this welcoming home! Welcome guests through the front door via an inviting courtyard and directly into the main level featuring gorgeous hardwood floors + 10' ceilings. The stunning gourmet Kitchen (all appliances stay) with dry bar is made for entertaining in this versatile,open floor plan. Fireside family room with TV (stays) and door to private terrace. Host holidays in the large Dining Room with floor-to-ceiling windows. Upstairs you will find two large suites - Primary retreat with spacious bath featuring double vanity sink and lovely glass shower plus walk-in closet with custom organizers. The secondary suite also boasts double vanity sink bath - quite a luxurious upgrade! On this floor,you'll also find a proper Laundry Room and separate Office/Zoom room boasting custom built-ins and door for privacy. The third bedroom suite offers abundant privacy on the lower level. Additional features include immaculate garage with custom organizers,powder room on main,tankless water heater,custom blinds throughout,fresh paint,and privacy tucked in the back of the community. A short stroll to every convenience including the Beltline,Muchacho,Publix,GirlDiver,HomeGrown,AMC Theater - too many wonderful lifestyle amenities to list! You'll wish you could call it home forever!
344 Gibson St SE is a townhome located in Fulton County and the 30316 ZIP Code. This area is served by the Atlanta Public Schools attendance zone.
Home Details
Home Type
Year Built
Attic
Bedrooms and Bathrooms
Finished Basement
Flooring
Home Design
Home Security
Interior Spaces
Kitchen
Laundry
Listing and Financial Details
Location
Lot Details
Outdoor Features
Parking
Schools
Utilities
Views
Community Details
Amenities
Overview
Fees and Policies
The fees below are based on community-supplied data and may exclude additional fees and utilities.
Contact
- Listed by Louise Hammer | Compass
- Phone Number
- Contact
-
Source
 First Multiple Listing Service, Inc.
First Multiple Listing Service, Inc.
- Dishwasher
- Disposal
- Range
- Refrigerator
Listed on the National Register of Historic Places, Atlanta neighborhood Reynoldstown draws an eclectic mix of residents who appreciate in-town living. Formed in the 1860s and nestled between Cabbagetown on its west and Edgewood on its east, this pedestrian-friendly location allows residents a quick and easy commute three miles west to Downtown Atlanta and five miles east to Downtown Decatur. Many apartment buildings are clustered near DeKalb Avenue to the north, giving locals nearby Memorial Drive, I-20, and MARTA as transportation options.
Locals enjoy playing cornhole and gathering at the multi-use center in centrally located Lang-Carson Park. For food, the casual dining at Homegrown, which displays and sells antiques and art, draws rave reviews. At ParkGrounds, locals drink and eat while their dogs run in the yard.
Learn more about living in Reynoldstown| Colleges & Universities | Distance | ||
|---|---|---|---|
| Colleges & Universities | Distance | ||
| Drive: | 5 min | 2.3 mi | |
| Drive: | 9 min | 3.7 mi | |
| Drive: | 8 min | 4.1 mi | |
| Drive: | 11 min | 4.9 mi |
 The GreatSchools Rating helps parents compare schools within a state based on a variety of school quality indicators and provides a helpful picture of how effectively each school serves all of its students. Ratings are on a scale of 1 (below average) to 10 (above average) and can include test scores, college readiness, academic progress, advanced courses, equity, discipline and attendance data. We also advise parents to visit schools, consider other information on school performance and programs, and consider family needs as part of the school selection process.
The GreatSchools Rating helps parents compare schools within a state based on a variety of school quality indicators and provides a helpful picture of how effectively each school serves all of its students. Ratings are on a scale of 1 (below average) to 10 (above average) and can include test scores, college readiness, academic progress, advanced courses, equity, discipline and attendance data. We also advise parents to visit schools, consider other information on school performance and programs, and consider family needs as part of the school selection process.
View GreatSchools Rating Methodology
Transportation options available in Atlanta include King Memorial, located 1.6 miles from 344 Gibson St SE. 344 Gibson St SE is near Hartsfield - Jackson Atlanta International, located 10.8 miles or 18 minutes away.
| Transit / Subway | Distance | ||
|---|---|---|---|
| Transit / Subway | Distance | ||
|
|
Drive: | 3 min | 1.6 mi |
|
|
Drive: | 3 min | 1.7 mi |
|
|
Drive: | 3 min | 1.7 mi |
|
|
Drive: | 4 min | 1.9 mi |
|
|
Drive: | 4 min | 2.0 mi |
| Commuter Rail | Distance | ||
|---|---|---|---|
| Commuter Rail | Distance | ||
|
|
Drive: | 10 min | 5.6 mi |
| Airports | Distance | ||
|---|---|---|---|
| Airports | Distance | ||
|
Hartsfield - Jackson Atlanta International
|
Drive: | 18 min | 10.8 mi |
Time and distance from 344 Gibson St SE.
| Shopping Centers | Distance | ||
|---|---|---|---|
| Shopping Centers | Distance | ||
| Walk: | 4 min | 0.2 mi | |
| Walk: | 7 min | 0.4 mi | |
| Walk: | 8 min | 0.5 mi |
| Parks and Recreation | Distance | ||
|---|---|---|---|
| Parks and Recreation | Distance | ||
|
Trees Atlanta
|
Walk: | 8 min | 0.4 mi |
|
Trees Atlanta TreeHouse
|
Drive: | 4 min | 1.2 mi |
|
Zoo Atlanta
|
Drive: | 5 min | 2.0 mi |
|
The Georgia Capitol Museum
|
Drive: | 4 min | 2.1 mi |
|
Freedom Park Bird and Butterfly Garden
|
Drive: | 6 min | 2.7 mi |
| Hospitals | Distance | ||
|---|---|---|---|
| Hospitals | Distance | ||
| Drive: | 4 min | 2.1 mi | |
| Drive: | 4 min | 2.2 mi | |
| Drive: | 6 min | 3.1 mi |
| Military Bases | Distance | ||
|---|---|---|---|
| Military Bases | Distance | ||
| Drive: | 12 min | 6.6 mi | |
| Drive: | 21 min | 10.6 mi |
You May Also Like
Similar Rentals Nearby
What Are Walk Score®, Transit Score®, and Bike Score® Ratings?
Walk Score® measures the walkability of any address. Transit Score® measures access to public transit. Bike Score® measures the bikeability of any address.
What is a Sound Score Rating?
A Sound Score Rating aggregates noise caused by vehicle traffic, airplane traffic and local sources
