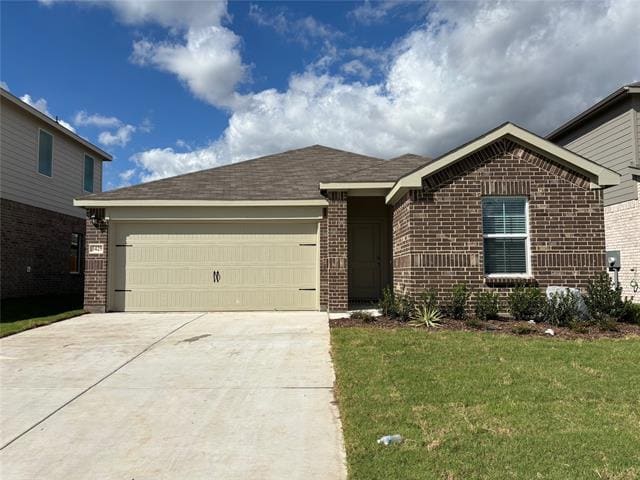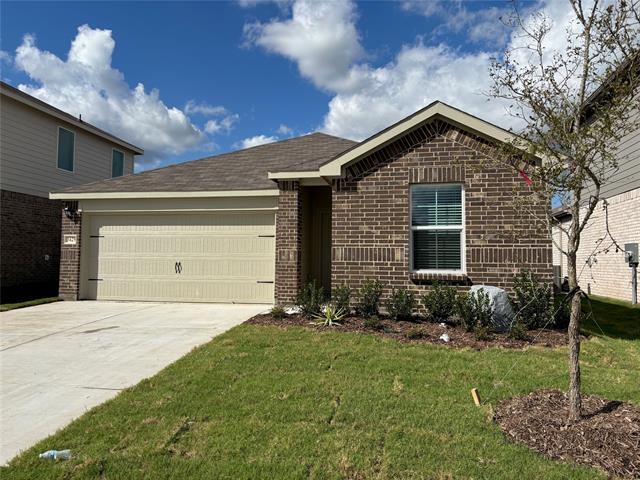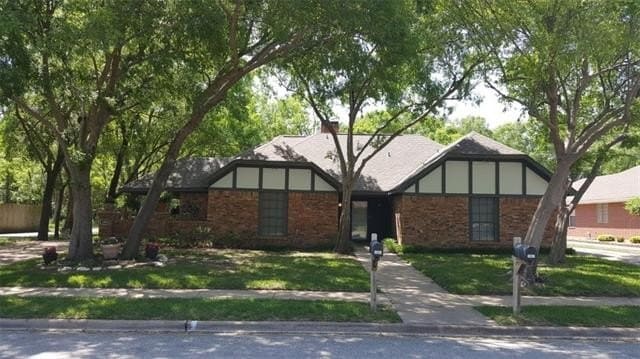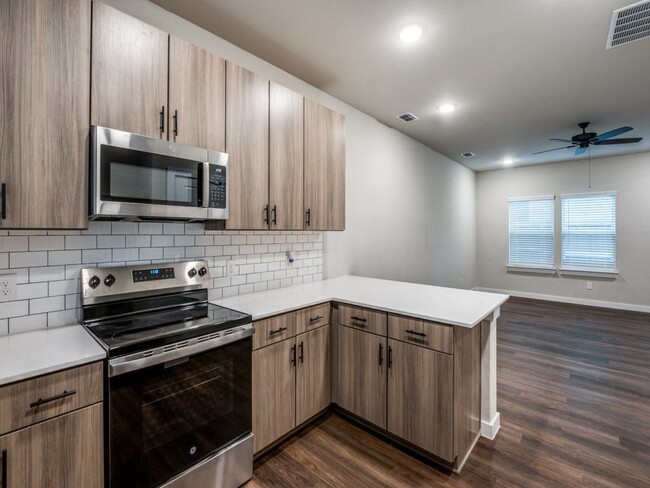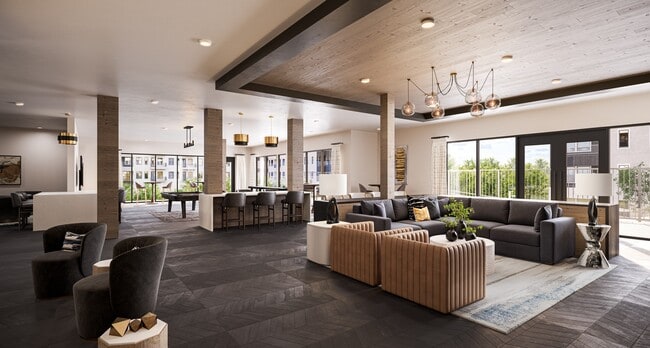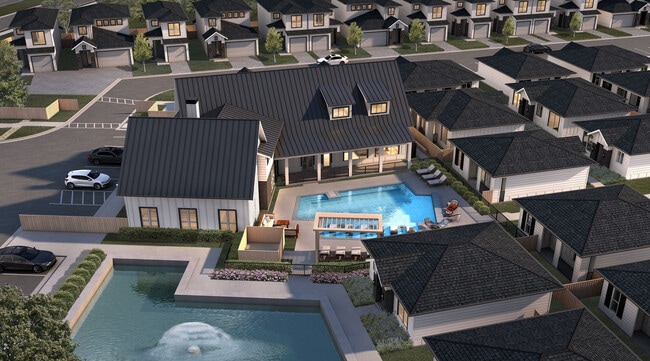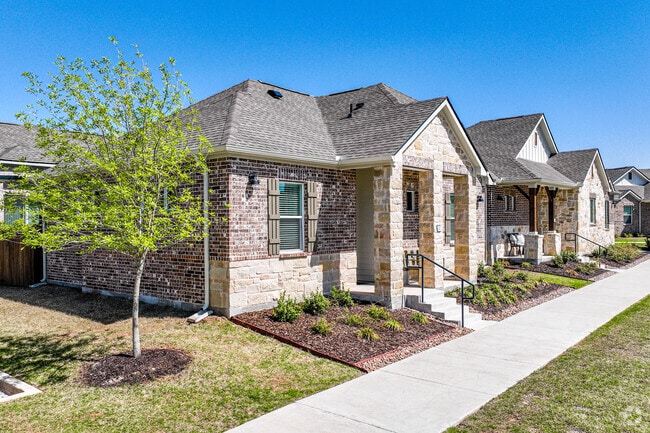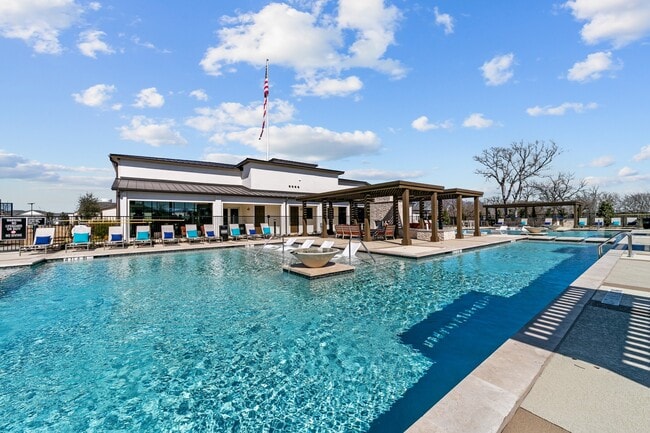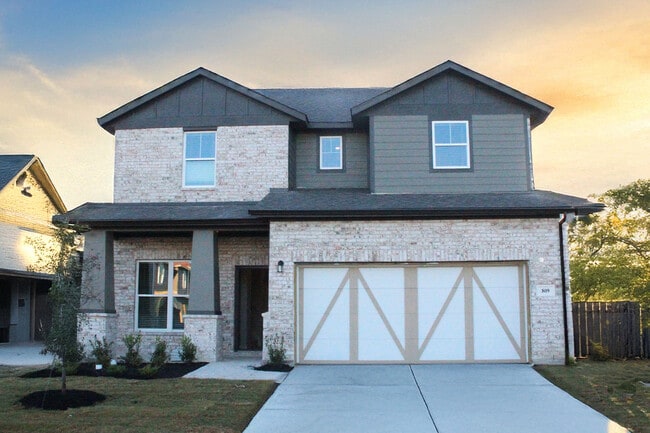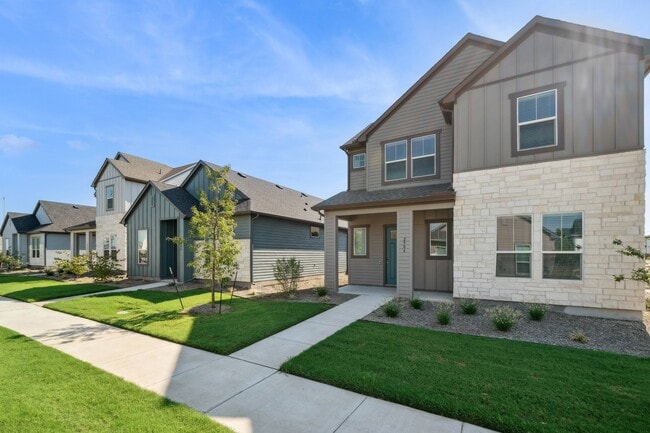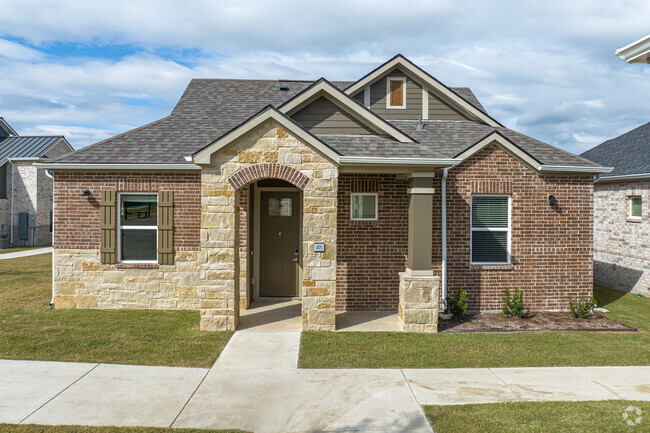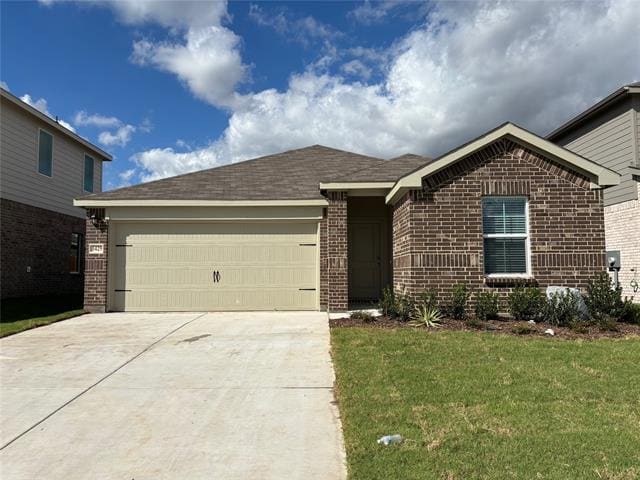3429 Marie Dr
Tom Bean, TX 75090
-
Bedrooms
3
-
Bathrooms
2
-
Square Feet
1,643 sq ft
-
Available
Available Now
Highlights
- Built in 2025 | New Construction
- Traditional Architecture
- Covered Patio or Porch
- 1 Car Attached Garage
- Walk-In Closet
- Home Security System

About This Home
Special Move-In Deal! Lease by December 12th, 2025 and enjoy 1 FULL WEEK of FREE rent in your first month! BRAND NEW, Peaceful Home in Sherman — Ready for the Right Tenant! This brand new home is filled with bright natural light, a balanced layout, and a calm atmosphere — ideal for individuals or families seeking a fresh start in a harmonious space. Step into this beautifully designed single-story home with 1,643 square feet of thoughtfully planned living space. Featuring 3 bedrooms and 2 bathrooms, this home offers extra room to spread out—without the hassle of stairs. The expansive family room flows into a modern kitchen with stainless steel appliances, sleek hard-surface countertops, upgraded cabinetry with concealed hinges, and a generously sized dining area—perfect for entertaining. The private primary suite includes a large walk-in closet and a well-appointed ensuite bath with hard-surface vanity top. Two additional bedrooms share a full bath and offer flexibility for guests, kids, or a home office. Additional highlights include energy-efficient construction, built-in smart home features, a covered back patio, and a two-car garage with Epoxy floor. This home combines modern design, everyday comfort, and tech-forward convenience in a growing Sherman community.
3429 Marie Dr is a house located in Grayson County and the 75090 ZIP Code. This area is served by the Tom Bean Independent attendance zone.
Home Details
Home Type
Year Built
Bedrooms and Bathrooms
Eco-Friendly Details
Flooring
Home Design
Home Security
Interior Spaces
Kitchen
Laundry
Listing and Financial Details
Lot Details
Outdoor Features
Parking
Schools
Utilities
Community Details
Overview
Pet Policy
Fees and Policies
The fees below are based on community-supplied data and may exclude additional fees and utilities.
-
One-Time Basics
-
Due at Application
-
Application Fee Per ApplicantCharged per applicant.$50
-
-
Due at Move-In
-
Security Deposit - RefundableCharged per unit.$1,750
-
-
Due at Application
-
Dogs
-
Allowed
-
Property Fee Disclaimer: Based on community-supplied data and independent market research. Subject to change without notice. May exclude fees for mandatory or optional services and usage-based utilities.
Contact
- Listed by Sheetal Kothari | ReKonnection, LLC
- Phone Number
- Contact
-
Source
 North Texas Real Estate Information System, Inc.
North Texas Real Estate Information System, Inc.
- High Speed Internet Access
- Washer/Dryer
- Security System
- Dishwasher
- Microwave
- Range
- Refrigerator
- Carpet
- Vinyl Flooring
- Walk-In Closets
| Colleges & Universities | Distance | ||
|---|---|---|---|
| Colleges & Universities | Distance | ||
| Drive: | 20 min | 12.4 mi | |
| Drive: | 30 min | 17.5 mi | |
| Drive: | 39 min | 30.3 mi | |
| Drive: | 43 min | 34.2 mi |
 The GreatSchools Rating helps parents compare schools within a state based on a variety of school quality indicators and provides a helpful picture of how effectively each school serves all of its students. Ratings are on a scale of 1 (below average) to 10 (above average) and can include test scores, college readiness, academic progress, advanced courses, equity, discipline and attendance data. We also advise parents to visit schools, consider other information on school performance and programs, and consider family needs as part of the school selection process.
The GreatSchools Rating helps parents compare schools within a state based on a variety of school quality indicators and provides a helpful picture of how effectively each school serves all of its students. Ratings are on a scale of 1 (below average) to 10 (above average) and can include test scores, college readiness, academic progress, advanced courses, equity, discipline and attendance data. We also advise parents to visit schools, consider other information on school performance and programs, and consider family needs as part of the school selection process.
View GreatSchools Rating Methodology
Data provided by GreatSchools.org © 2025. All rights reserved.
You May Also Like
Similar Rentals Nearby
What Are Walk Score®, Transit Score®, and Bike Score® Ratings?
Walk Score® measures the walkability of any address. Transit Score® measures access to public transit. Bike Score® measures the bikeability of any address.
What is a Sound Score Rating?
A Sound Score Rating aggregates noise caused by vehicle traffic, airplane traffic and local sources
