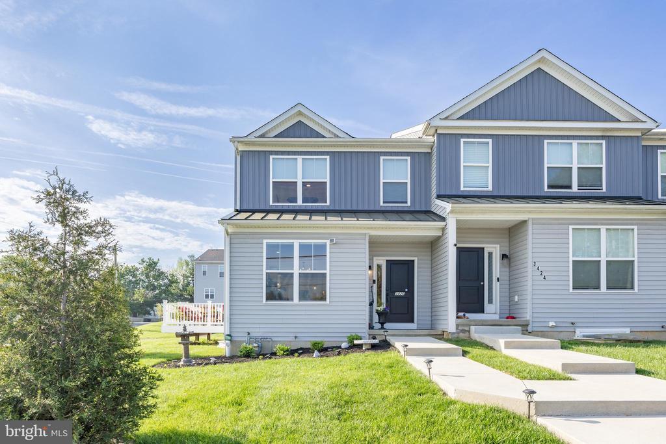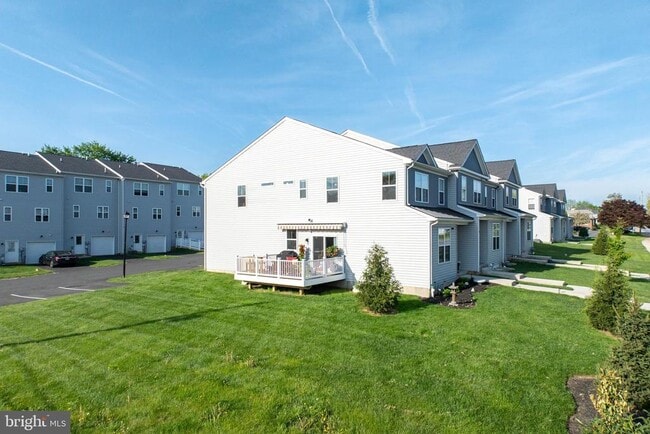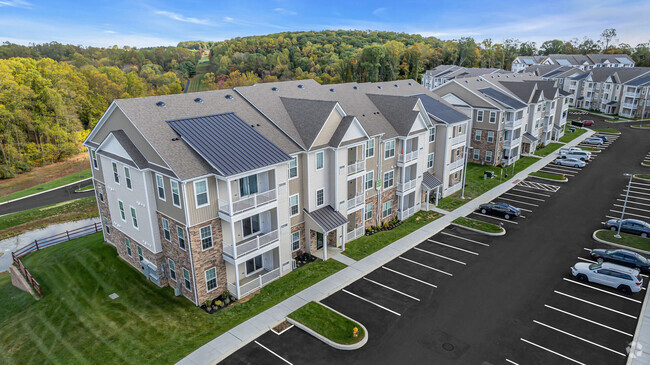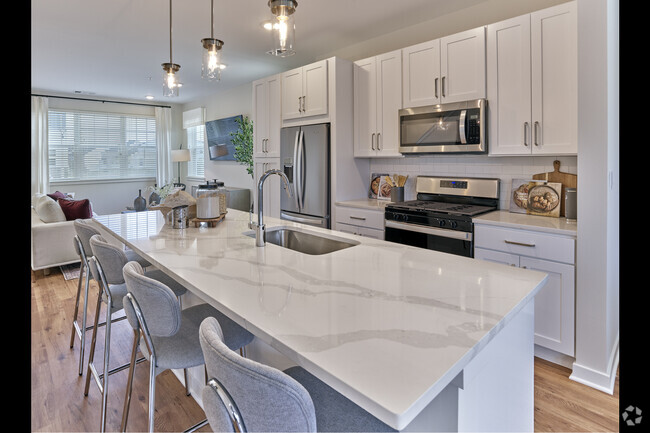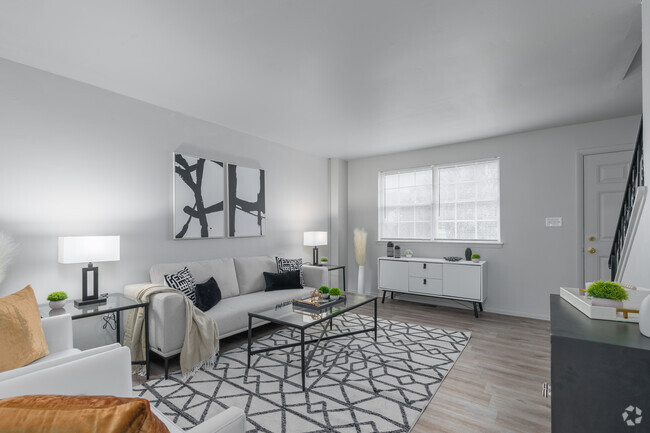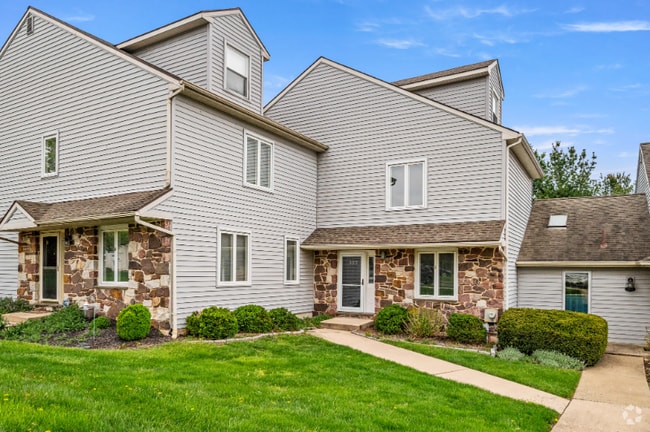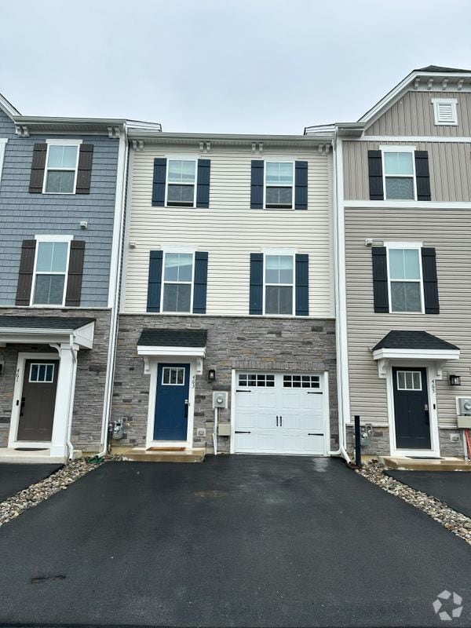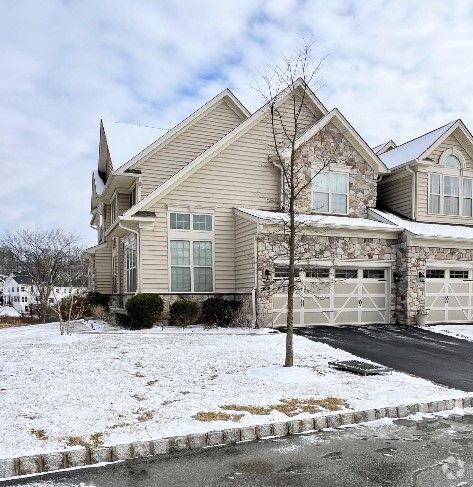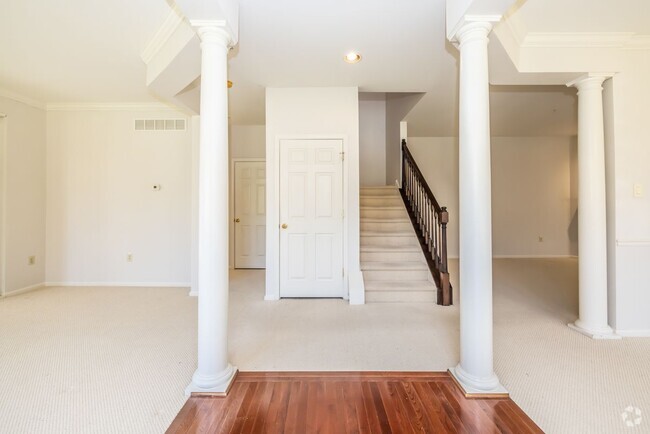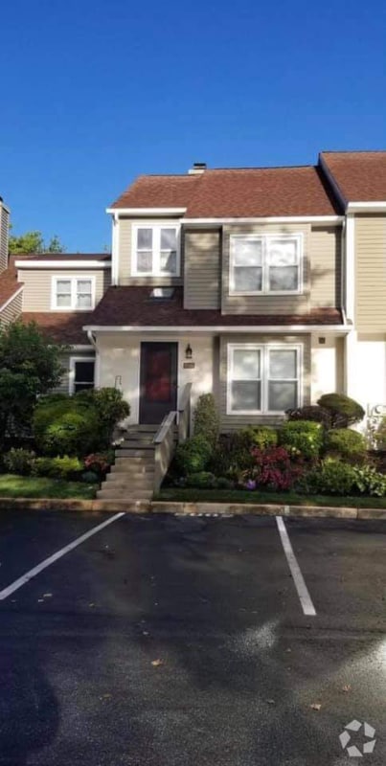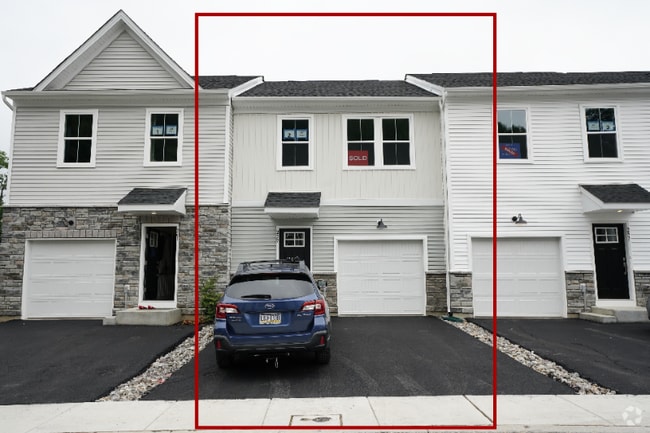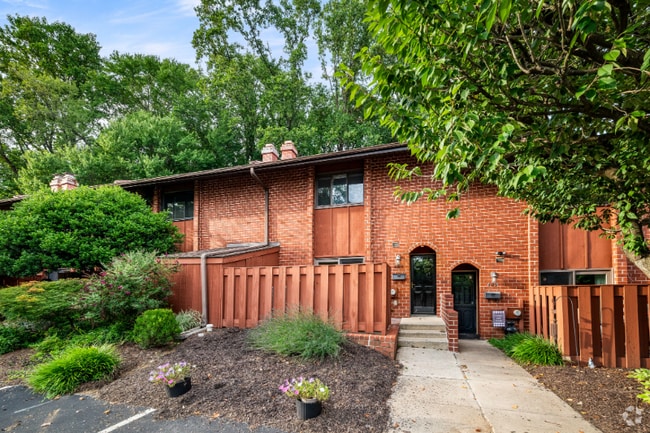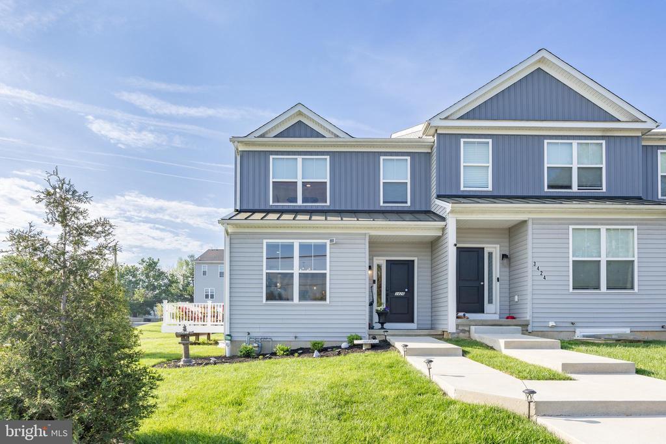3426 Main St
Morgantown, PA 19543
-
Bedrooms
3
-
Bathrooms
3.5
-
Square Feet
2,462 sq ft
-
Available
Available Now
Highlights
- Traditional Architecture
- Corner Lot
- 1 Car Attached Garage
- 90% Forced Air Heating and Cooling System
- Property is in excellent condition

About This Home
Located on vibrant Main Street in Morgantown, this stunning 3-year-old end-unit townhome offers the perfect blend of style, space, and walkability. Just steps away from restaurants, shops, and parks, this home is ideal for those who crave convenience without compromising comfort. This end unit former model home has all the upgrades plus a large vacant side lot as well as plenty of extra parking. Step inside to soaring ceilings and abundant natural light that fills every corner of this 3-bedroom, 3.5-bath home. The spacious open floor plan includes a dedicated office space, perfect for remote work or a quiet retreat. Enjoy outdoor living on the extra-large deck with a custom awning, ideal for entertaining or relaxing in the shade. The attached garage adds everyday ease and additional storage. The main floor has an open floor plan highlighted by a chef's kitchen with high end features and natural gas cooking. Upstairs, you’ll find a luxurious primary suite featuring two walk-in closets and a spa-like bathroom designed to impress. Two additional bedrooms and a full bath on this floor, plus the upstairs laundry room makes chores a breeze. The basement has a large entertaining room with a private office and a brand-new full bathroom. This floor could easily be a second bedroom suite with a full egress and plenty of storage. Natural gas heating ensures cozy winters, and the modern construction means energy efficiency throughout. Don’t miss your chance to own this beautiful home in one of Morgantown’s most walkable and desirable locations!
3426 Main St is a townhome located in Berks County and the 19543 ZIP Code. This area is served by the Twin Valley attendance zone.
Home Details
Home Type
Year Built
Bedrooms and Bathrooms
Home Design
Interior Spaces
Laundry
Listing and Financial Details
Lot Details
Parking
Partially Finished Basement
Schools
Utilities
Community Details
Overview
Pet Policy
Contact
- Listed by Drew Heasley | Keller Williams Real Estate -Exton
- Phone Number
- Contact
-
Source
 Bright MLS, Inc.
Bright MLS, Inc.
- Basement
| Colleges & Universities | Distance | ||
|---|---|---|---|
| Colleges & Universities | Distance | ||
| Drive: | 22 min | 14.3 mi | |
| Drive: | 22 min | 16.1 mi | |
| Drive: | 30 min | 17.1 mi | |
| Drive: | 26 min | 18.3 mi |
 The GreatSchools Rating helps parents compare schools within a state based on a variety of school quality indicators and provides a helpful picture of how effectively each school serves all of its students. Ratings are on a scale of 1 (below average) to 10 (above average) and can include test scores, college readiness, academic progress, advanced courses, equity, discipline and attendance data. We also advise parents to visit schools, consider other information on school performance and programs, and consider family needs as part of the school selection process.
The GreatSchools Rating helps parents compare schools within a state based on a variety of school quality indicators and provides a helpful picture of how effectively each school serves all of its students. Ratings are on a scale of 1 (below average) to 10 (above average) and can include test scores, college readiness, academic progress, advanced courses, equity, discipline and attendance data. We also advise parents to visit schools, consider other information on school performance and programs, and consider family needs as part of the school selection process.
View GreatSchools Rating Methodology
Data provided by GreatSchools.org © 2025. All rights reserved.
You May Also Like
Similar Rentals Nearby
-
1 / 55
-
-
-
-
-
$3,9504 Beds, 2.5 Baths, 3,166 sq ftTownhome for Rent
-
-
-
-
What Are Walk Score®, Transit Score®, and Bike Score® Ratings?
Walk Score® measures the walkability of any address. Transit Score® measures access to public transit. Bike Score® measures the bikeability of any address.
What is a Sound Score Rating?
A Sound Score Rating aggregates noise caused by vehicle traffic, airplane traffic and local sources
