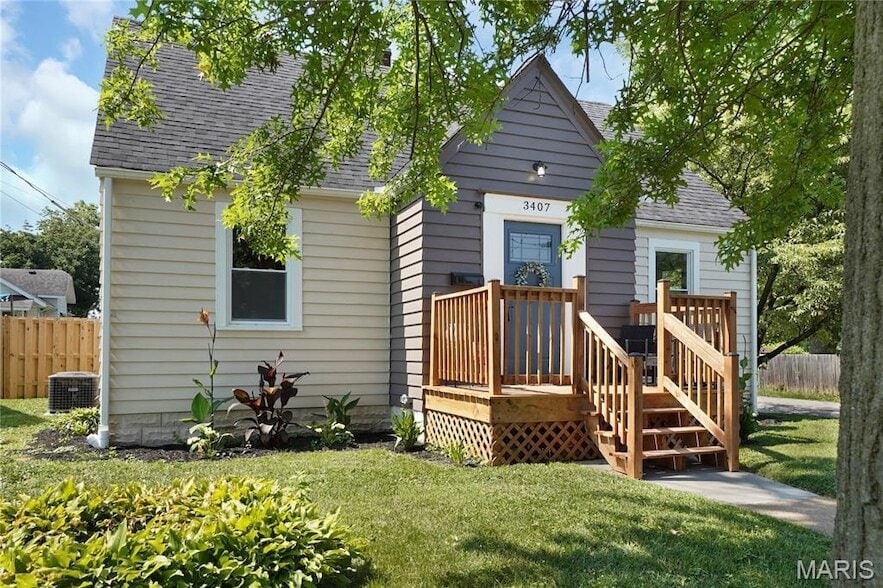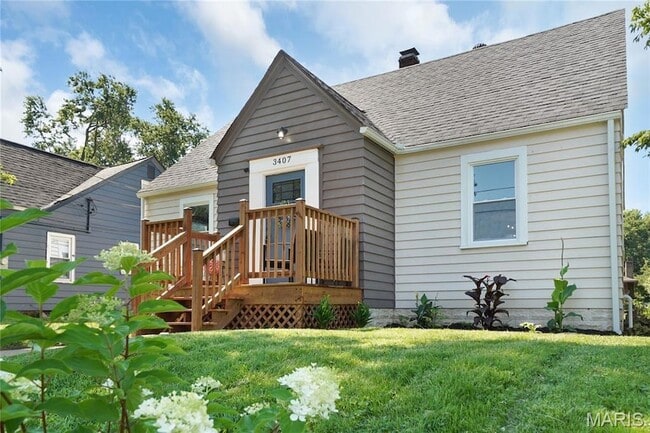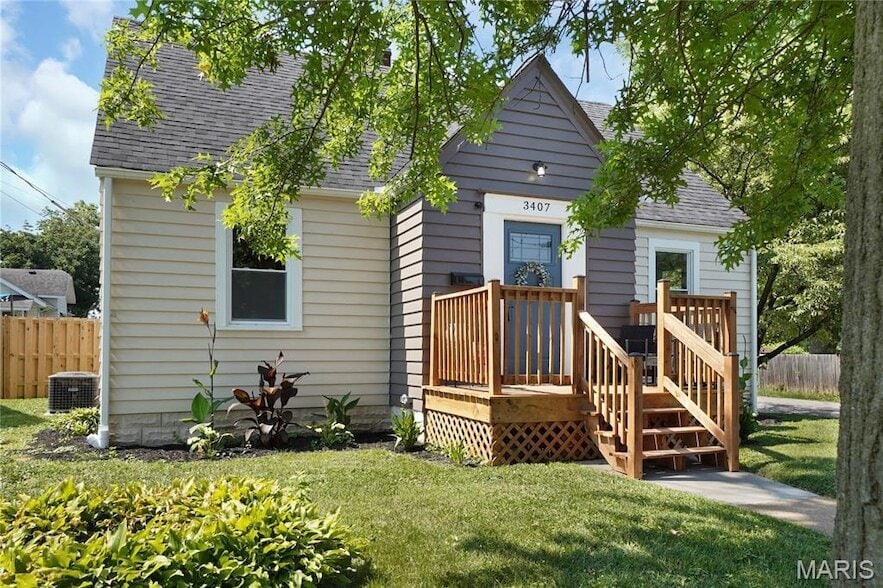3407 Lincoln St
Alton, IL 62002
-
Bedrooms
3
-
Bathrooms
2
-
Square Feet
2,424 sq ft
-
Available
Available Now
Highlights
- Open Floorplan
- Craftsman Architecture
- Wood Flooring
- Main Floor Primary Bedroom
- Corner Lot
- Stone Countertops
About This Home
For lease or sale! Lease app review begins 9/30 for move-in 10/10 or later. Gorgeous move-in-ready home is fully renovated inside & out, top to bottom! New roof. New siding on the back facade's upper story. New paint/varnish on every interior & exterior wall/trim. New sump pump & kitchen stack. Lots of new windows. New lighting. New concrete, including sidewalks, 15X10 pergola, driveway & in garage. New front porch. Landscaped w/ flowering/colorful perennials. Just as the outside, the inside will not disappoint! Traditional charm, charm, charm meets 2025! The main level features seamless luxury vinyl plank flooring throughout, a completely redesigned kitchen for added storage & functionality, lovely formal dining room, gigantic living room & bedroom w/ en suite half bath. Spectacular kitchen with quartz countertops, live edge wood bar, decorative pantry cabinet w/ glass doors & everything brand new! Upstairs, you'll find 2 generously-sized bedrooms & a full bathroom awaiting your move-in. The basement is semi-finished with professionally-selected colors of Drylok on the walls & paint on ceiling & floors. Our *favorite features* are the HUGE ROOMS, arched entryways, original woodwork, kitchen pantry with glass doors to showcase your most beautiful things, dining room chandelier, main level primary bedroom with an even larger upper level bedroom, live edge wood bar in kitchen & just being in Alton, IL w/ all its best-kept-secret amenities!
3407 Lincoln St is a house located in Madison County and the 62002 ZIP Code.
Home Details
Home Type
Year Built
Bedrooms and Bathrooms
Flooring
Home Design
Home Security
Interior Spaces
Kitchen
Laundry
Listing and Financial Details
Lot Details
Outdoor Features
Parking
Schools
Unfinished Basement
Utilities
Community Details
Overview
Fees and Policies
The fees below are based on community-supplied data and may exclude additional fees and utilities.
- Parking
-
Covered--
-
Garage--
- Washer/Dryer
- Washer/Dryer Hookup
- Air Conditioning
- Heating
- Ceiling Fans
- Cable Ready
- Security System
- Dishwasher
- Stainless Steel Appliances
- Kitchen
- Microwave
- Range
- Refrigerator
- Hardwood Floors
- Tile Floors
- Vinyl Flooring
- Dining Room
- Basement
- Workshop
- Walk-In Closets
- Patio
- Porch
- Yard
- Garden
Alton sits 25 miles due north of Downtown Saint Louis, but the city is not easily accessible by interstate. The iconic Clark Bridge connects the Alton Riverfront with a road that goes more than five miles before it finds one of the area's interstate highways. Alton's lack of direct access adds to the city's small-town charm within a large metropolitan district.
Located a few miles north of where the Missouri and Mississippi rivers converge, Alton plays a prominent role in the Saint Louis area for several reasons. Residents love the refined architecture of the homes and buildings constructed during the early 1830s. Just a few miles north of the central business district, large limestone bluffs hover over the Mississippi River. Great Rivers National Scenic Byway attracts visitors from all over the region, especially during fall when the oak and elm trees radiate their multicolored brilliance.
Learn more about living in Alton| Colleges & Universities | Distance | ||
|---|---|---|---|
| Colleges & Universities | Distance | ||
| Drive: | 13 min | 6.9 mi | |
| Drive: | 22 min | 12.9 mi | |
| Drive: | 20 min | 13.1 mi | |
| Drive: | 29 min | 17.4 mi |
3407 Lincoln St Photos
About the Listing Agent

Julie Carter
Worth Clark Realty
Julie Carter is a former junior national champion and former national record holder cyclist who had a career as a renowned collegiate cycling coach at two of the top-ranked universities in the United States. She garnered 20 national championship titles as a coach with wins in each of the 5 disciplines of the sport (Track, Mountain, Cyclocross, BMX, and Road). Her husband, Josh, was also deeply involved in the cycling world and raced as a professional and semi-professional road cyclist, and they traveled the world. Since her teen years when her father owned many rental properties, Julie has had a passion for real estate. She purchased her first home at age 18 and owned her first rental property at age 22. She enjoyed purchasing the "ugliest home" with the best floorplan and renovating them into beautiful properties. Julie also owns and operates PENTHOUSE REAL ESTATE SOLUTIONS LLC. Her PENTHOUSE business compliments her business as a licensed agent. This business provides real estate services not only to her own buyers and sellers but to other agents as well. Among the many PENTHOUSE services are: Home Staging; Interior Design; House Cleaning; Decluttering; Project Management of Home Renovations; Contractor Bids and more! Because of her background in sports, Julie possesses an unbeatable work ethic and strong negotiation, communication, administrative, and strategic skill, all of which have transferred well into her real estate career. With her background in higher education, Julie is committed to gaining as much education as possible in real estate. She is licensed in both Missouri and Illinois and certified as an Accredited Buyer's Representative (ABR), Military Relocation Professional (MRP) and e-Pro (EPRO); Julie continues to gain certifications, training, and education in other specialized fields. Outside of the sport of cycling, Julie's other hobbies include cars (especially her Alfa Romeo and Porsche), gardening, genealogy, personal enrichment, home renovation and improvement, education, reading, and hanging out with her husband, 5 children and their spouses, and her grandchildren.

What Are Walk Score®, Transit Score®, and Bike Score® Ratings?
Walk Score® measures the walkability of any address. Transit Score® measures access to public transit. Bike Score® measures the bikeability of any address.
What is a Sound Score Rating?
A Sound Score Rating aggregates noise caused by vehicle traffic, airplane traffic and local sources





