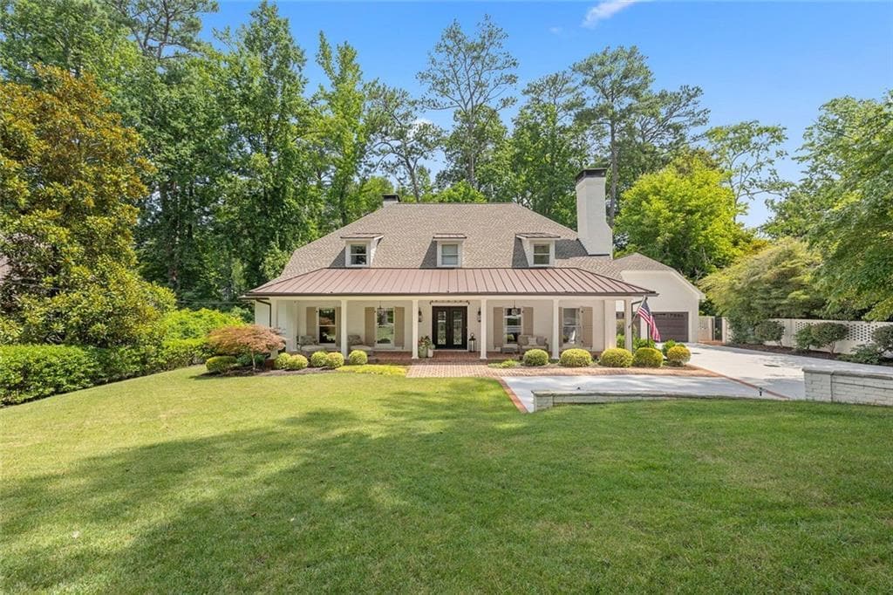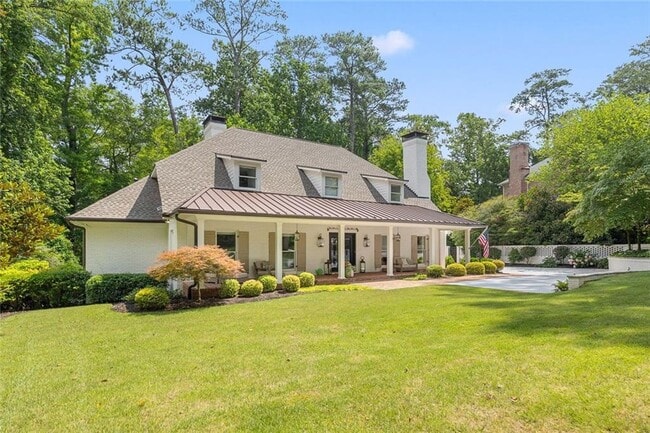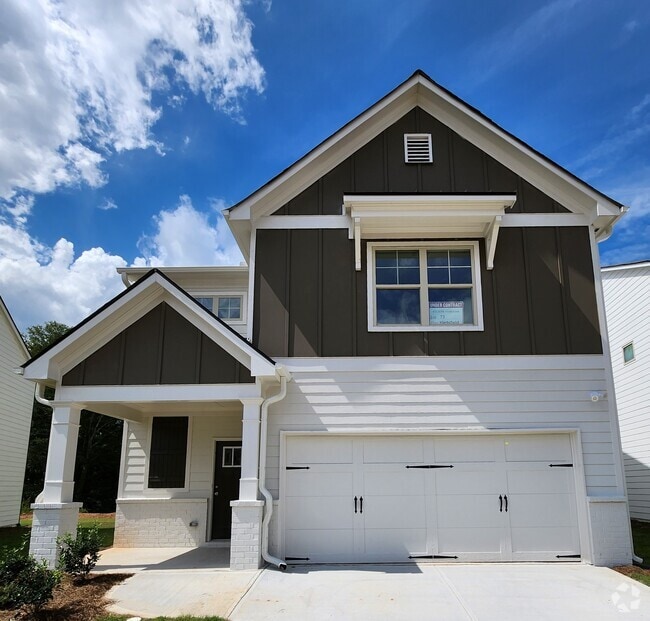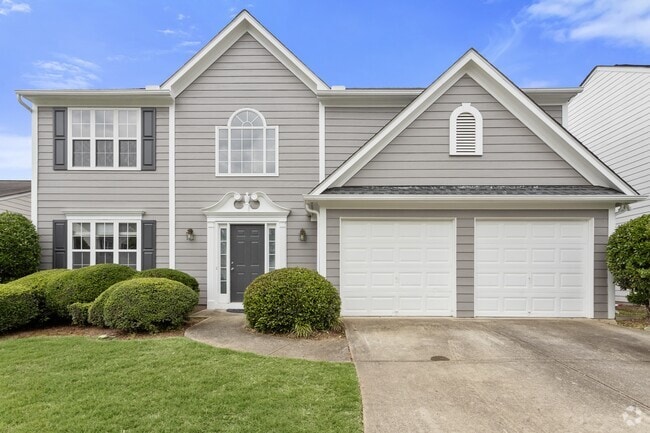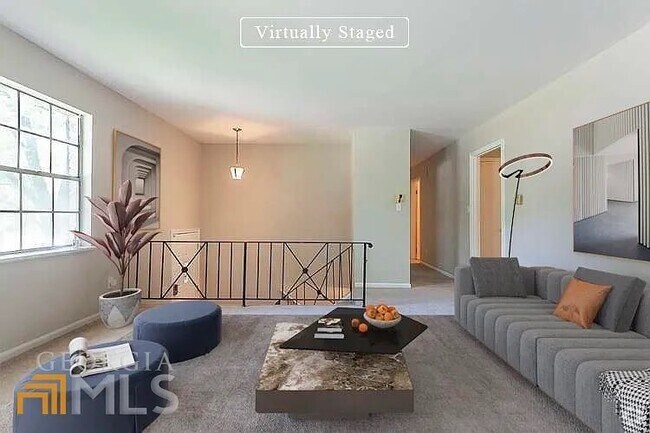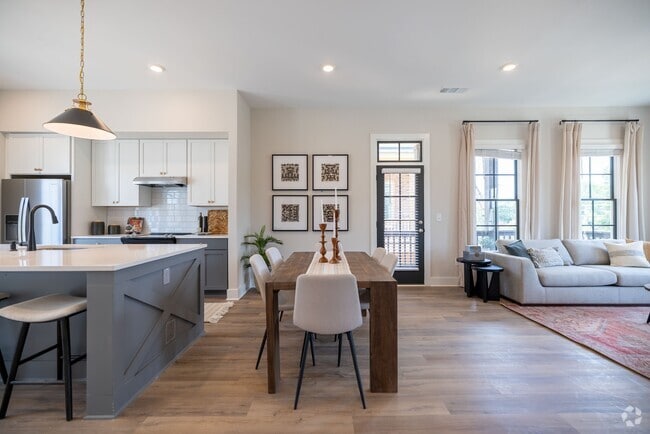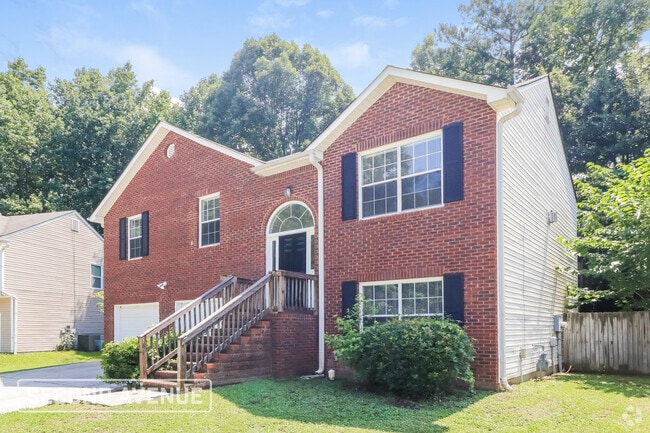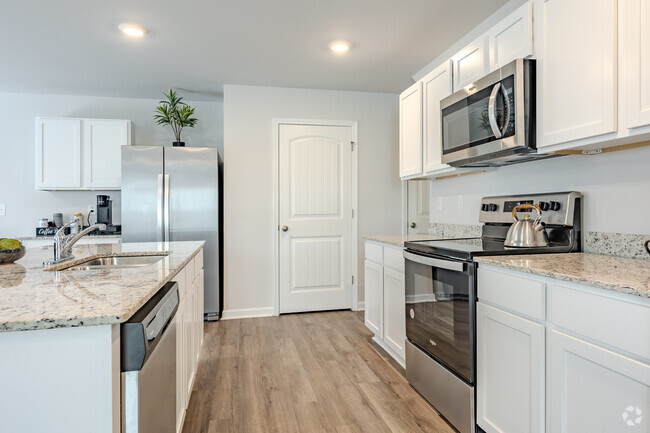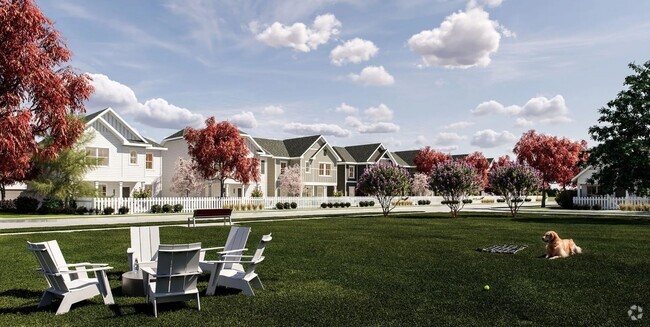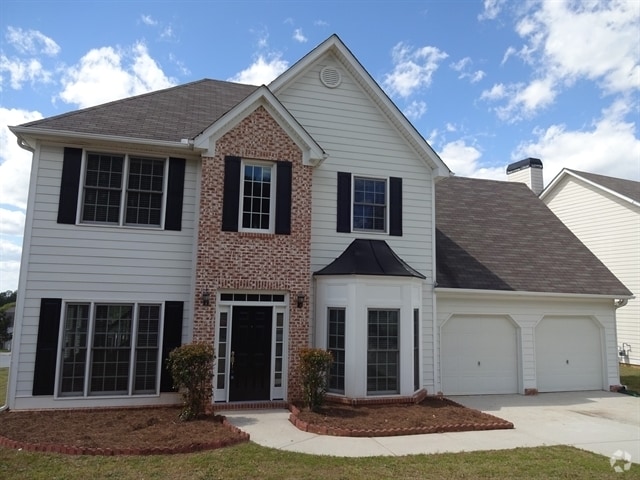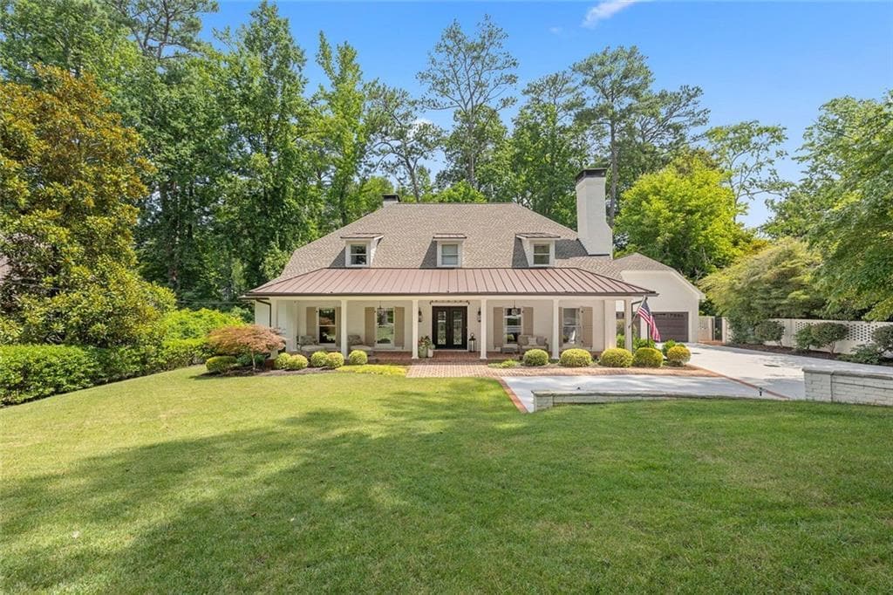3405 Valley Rd NW
Atlanta, GA 30305
-
Bedrooms
4
-
Bathrooms
4.5
-
Square Feet
4,889 sq ft
-
Available
Available Now
Highlights
- Open-Concept Dining Room
- Property is near public transit
- Family Room with Fireplace
- 3 Fireplaces
- Vaulted Ceiling
- Oversized primary bedroom

About This Home
Situated in the heart of Buckhead and mere seconds from Cherokee Town & Country Club,Buckhead Village,and all that intown living has to offer,this stately residence offers a rare blend of elegance,comfort and function. From the moment you arrive,the manicured landscaping and expansive rocking chair front porch set a welcoming tone. A custom iron front door opens to a grand two-story foyer flooded with natural light,immediately showcasing the home’s open,flowing layout. At the heart of the home lies the gourmet kitchen,outfitted with top-of-the-line appliances,custom cabinetry,and a massive marble island—perfect for entertaining or everyday meals. Adjacent is a casual dining area with a serene view of the back patio,blending indoor and outdoor living effortlessly. Anchoring the living space is a stunning two-story fireside family room,accented by floor-to-ceiling steel windows that frame the lush back patio. A cozy reading nook,secondary office or yoga room,and a formal dining room make this home as functional as it is beautiful. Towards the front of the home,an additional flex room with fireplace offers a perfect space for an executive-style home office or private sitting area. The main-level Owner’s Suite is a true retreat,featuring a spa-like en suite with dual vanities,his-and-her closets,a whirlpool soaking tub,and a marble shower with dual heads and body sprays. A large laundry/mudroom just inside the oversized two-car garage,offering practical day-to-day living convenience. Upstairs,guests will enjoy generously sized bedrooms,each with fully updated private en suites and ample closet space. The finished terrace level expands your living options with a potential bedroom,full bathroom,home gym,rec room,and tons of unfinished storage,plus a walk-out patio. Step outside to your private backyard oasis. A bluestone patio with an outdoor kitchen and separate grilling area creates the ideal setting for entertaining or relaxing,all overlooking a beautifully landscaped,fenced backyard. Additional features include freshly painted interiors,refinished hardwood floors,and a floor plan that lives beautifully both day-to-day and when entertaining. All this,just seconds to Whole Foods,Buckhead Village,History Center,Lenox,Phipps Plaza,I-75/400,and all that in town living has to offer! Lawn maintenance,pest control and routine maintenance include as part of the lease at no additional cost. This is more than a home,it’s a lifestyle and truly a must see! Ask agent about furnished options and flexible lease length.
3405 Valley Rd NW is a house located in Fulton County and the 30305 ZIP Code. This area is served by the Atlanta Public Schools attendance zone.
Home Details
Home Type
Year Built
Bedrooms and Bathrooms
Finished Basement
Flooring
Home Design
Home Security
Interior Spaces
Kitchen
Laundry
Listing and Financial Details
Location
Lot Details
Outdoor Features
Parking
Schools
Utilities
Views
Community Details
Overview
Security
Fees and Policies
The fees below are based on community-supplied data and may exclude additional fees and utilities.
Contact
- Listed by The Level Up Team | Berkshire Hathaway HomeServices Georgia Properties
- Phone Number
- Contact
-
Source
 First Multiple Listing Service, Inc.
First Multiple Listing Service, Inc.
- Dishwasher
- Disposal
- Microwave
- Oven
- Range
- Refrigerator
Tuxedo Park is the pinnacle of Buckhead living. Set between I-75 and Roswell Rd. NE and south of Chastain Park, Tuxedo Park commands attention from all around Atlanta thanks to the magnificent mansions and manicured lawns set behind private, gated driveways. This is a quiet community, so if you’re looking for active residents and annual events it might be best to look elsewhere, but the aesthetic allure of Tuxedo Park is undeniable.
The apartments that lie on the east side of the neighborhood enjoy nearly the same amenities. Luxury condominiums offer views and amenities that would put the highest-rated hotels to shame. The Shops at Buckhead, Andrews Square, and a Whole Foods are all just minutes away, but you wouldn’t know it thanks to the neighborhood’s serene atmosphere. If the price is right, there are few areas in Atlanta that can match the illustrious reputation of Tuxedo Park.
Learn more about living in Tuxedo Park| Colleges & Universities | Distance | ||
|---|---|---|---|
| Colleges & Universities | Distance | ||
| Drive: | 12 min | 5.0 mi | |
| Drive: | 14 min | 7.1 mi | |
| Drive: | 14 min | 7.1 mi | |
| Drive: | 16 min | 7.6 mi |
 The GreatSchools Rating helps parents compare schools within a state based on a variety of school quality indicators and provides a helpful picture of how effectively each school serves all of its students. Ratings are on a scale of 1 (below average) to 10 (above average) and can include test scores, college readiness, academic progress, advanced courses, equity, discipline and attendance data. We also advise parents to visit schools, consider other information on school performance and programs, and consider family needs as part of the school selection process.
The GreatSchools Rating helps parents compare schools within a state based on a variety of school quality indicators and provides a helpful picture of how effectively each school serves all of its students. Ratings are on a scale of 1 (below average) to 10 (above average) and can include test scores, college readiness, academic progress, advanced courses, equity, discipline and attendance data. We also advise parents to visit schools, consider other information on school performance and programs, and consider family needs as part of the school selection process.
View GreatSchools Rating Methodology
Data provided by GreatSchools.org © 2025. All rights reserved.
Transportation options available in Atlanta include Lenox, located 2.4 miles from 3405 Valley Rd NW. 3405 Valley Rd NW is near Hartsfield - Jackson Atlanta International, located 17.0 miles or 27 minutes away.
| Transit / Subway | Distance | ||
|---|---|---|---|
| Transit / Subway | Distance | ||
|
|
Drive: | 6 min | 2.4 mi |
|
|
Drive: | 7 min | 2.8 mi |
|
|
Drive: | 9 min | 3.6 mi |
|
|
Drive: | 10 min | 4.7 mi |
|
|
Drive: | 8 min | 5.1 mi |
| Commuter Rail | Distance | ||
|---|---|---|---|
| Commuter Rail | Distance | ||
|
|
Drive: | 6 min | 3.9 mi |
| Airports | Distance | ||
|---|---|---|---|
| Airports | Distance | ||
|
Hartsfield - Jackson Atlanta International
|
Drive: | 27 min | 17.0 mi |
Time and distance from 3405 Valley Rd NW.
| Shopping Centers | Distance | ||
|---|---|---|---|
| Shopping Centers | Distance | ||
| Walk: | 10 min | 0.6 mi | |
| Walk: | 10 min | 0.6 mi | |
| Walk: | 12 min | 0.6 mi |
| Parks and Recreation | Distance | ||
|---|---|---|---|
| Parks and Recreation | Distance | ||
|
Atlanta History Center
|
Walk: | 12 min | 0.7 mi |
|
Atlanta Audubon Society
|
Drive: | 3 min | 1.3 mi |
|
Blue Heron Nature Preserve
|
Drive: | 3 min | 1.4 mi |
|
Chastain Park
|
Drive: | 9 min | 2.8 mi |
|
Atlanta Botanical Garden
|
Drive: | 10 min | 6.0 mi |
| Hospitals | Distance | ||
|---|---|---|---|
| Hospitals | Distance | ||
| Drive: | 5 min | 3.3 mi | |
| Drive: | 10 min | 5.7 mi | |
| Drive: | 10 min | 5.8 mi |
| Military Bases | Distance | ||
|---|---|---|---|
| Military Bases | Distance | ||
| Drive: | 22 min | 12.0 mi | |
| Drive: | 26 min | 12.5 mi |
You May Also Like
Similar Rentals Nearby
What Are Walk Score®, Transit Score®, and Bike Score® Ratings?
Walk Score® measures the walkability of any address. Transit Score® measures access to public transit. Bike Score® measures the bikeability of any address.
What is a Sound Score Rating?
A Sound Score Rating aggregates noise caused by vehicle traffic, airplane traffic and local sources
