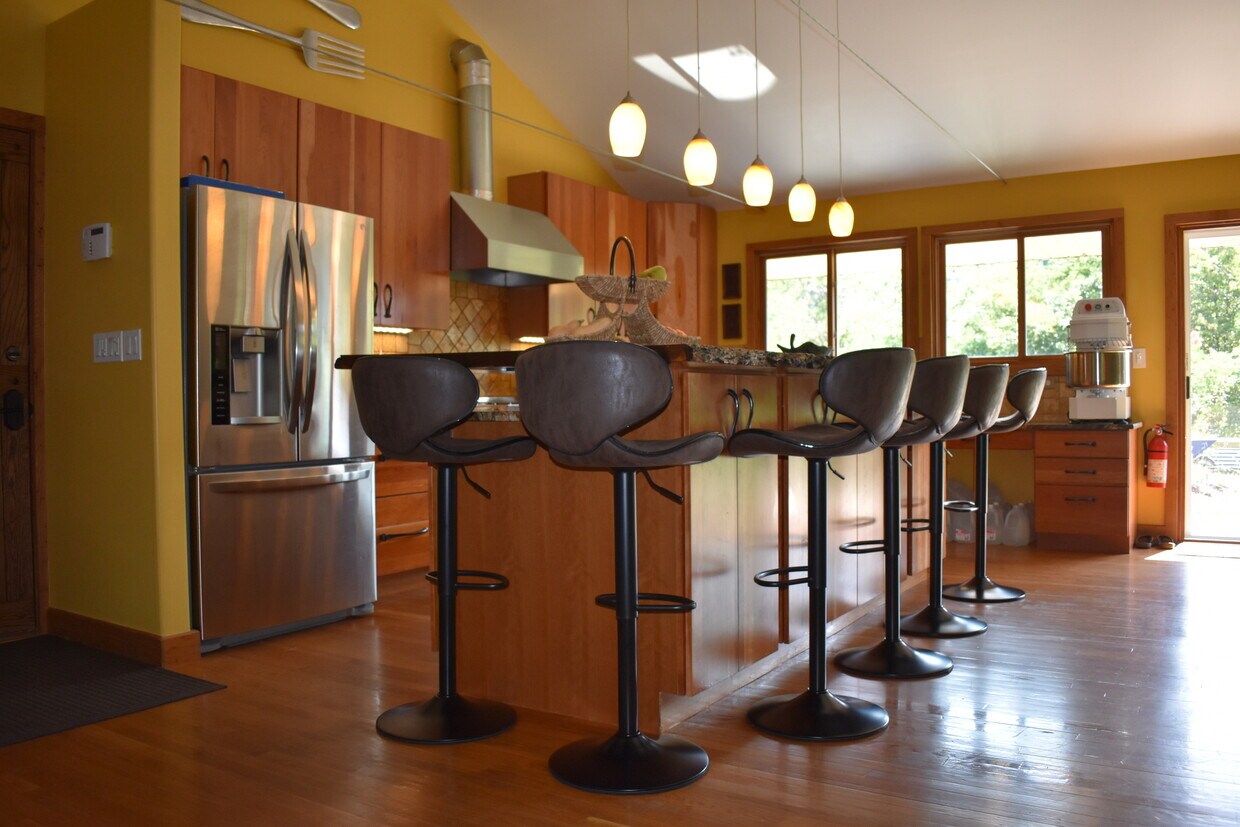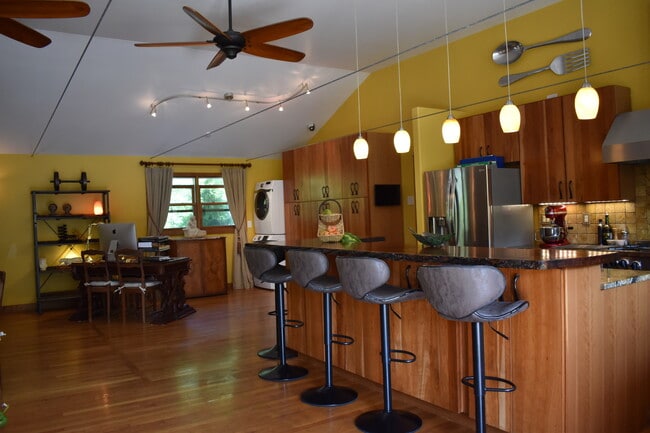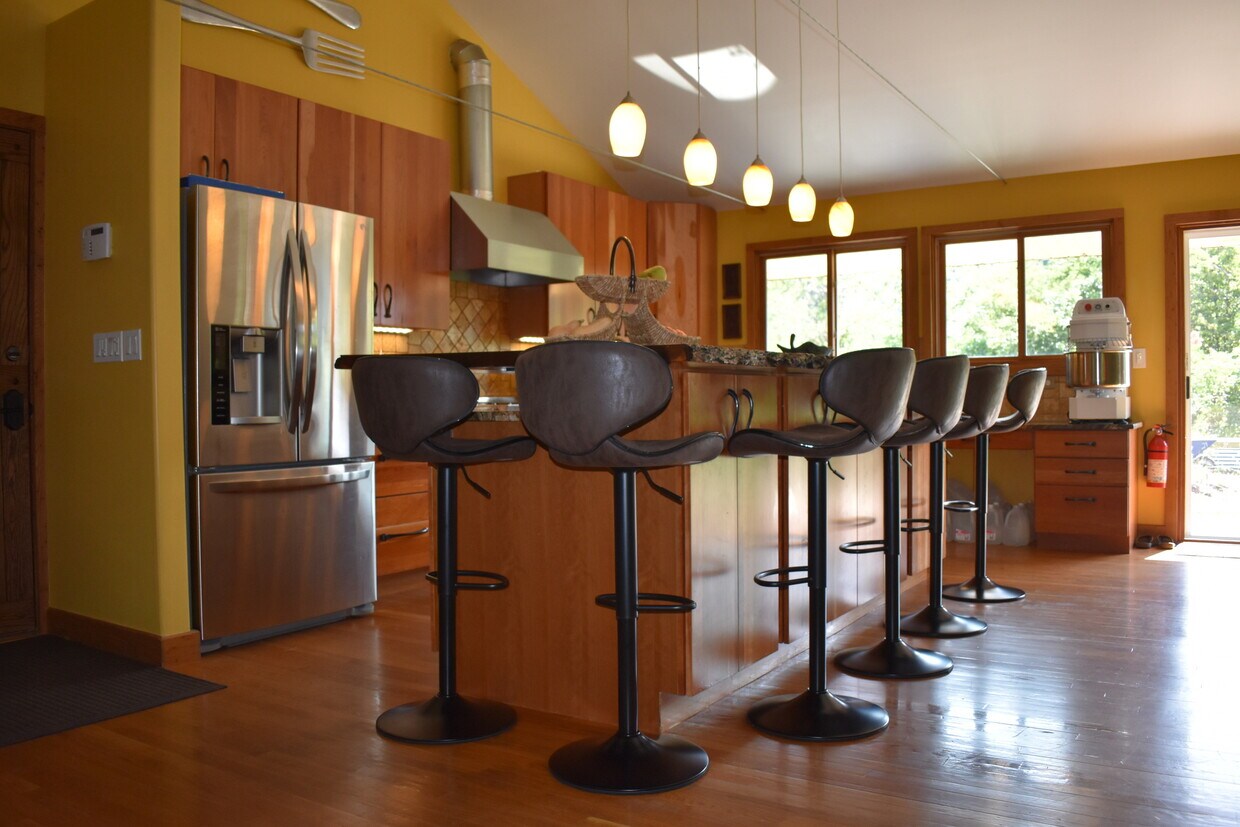336 Chunns Cove Rd Unit Mountain View
Asheville, NC 28805
-
Bedrooms
2
-
Bathrooms
2
-
Square Feet
2,000 sq ft
-
Available
Available Now
Highlights
- Pets Allowed
- Balcony
- Furnished
- Patio
- Walk-In Closets
- Hardwood Floors

About This Home
Fully furnished, all utilities included. Located off a quiet Private Drive in Chunn's Cove, this rural sustainable and unique 2/3 acre private and fully furnished exquisite Mountain View property is surrounded by impressive views and lush forest located less than 2m from Downtown Asheville. Newly renovated, this exquisite property comprises a mountain view office, double-hung windows, sliding glass doors, convenient breezeway, solid oak front door & floors, gas stove and hood, a SE facing deck with fabulous year-round views, exterior wall lights, exterior security lighting, plentiful wildlife, stucco siding, wood stove, stone chimney and a huge paved driveway. Extinct wormy-chestnut planks have been repurposed throughout the home for kick-boards and window frames while the home maintains original refinished oak floors. But the best part of Mountain View is the plentiful source of 7.5PH water that originates from our prized 385ft well. The huge gourmet kitchen sports a live-edge black walnut bar and 6 bar stools while the counters are topped with Magma Gold granite and graced with cherry cabinets with soft close drawers & extendable shelves. A four-burner stove-top with a griddle and efficient hood is adjacent to a waste disposal and large black granite composite sink (spectacular mountain view no accident!) accompanied by a large fridge-freezer. With hordes of storage, the island has double-sided cupboards a hidden trash & recycle drawer. To the left of the main door, 9ft of matching laundry cupboards flank the stackable Samsung washer & drier. The living-room boasts a sizable living-area with high-ceilings, centered with an impressive rock chimney housing an efficient wood-stove that can heat the entire house if required. A split HVAC system heats or cools the bedrooms and living-room separately while 3 large ceiling fans in the living-room maintain ideal temperatures year-round by encouraging cross-breezes throughout the summer months. Plenty of comfortable chairs and sofas ensure the living-room is well-used for entertaining, fireside lounging or mountain viewing. A circular dining table seats up to 8 on formal occasions while surround sound optimizes the chimney mounted flat screen TV. The sunny SE exposure bullnose cornered Sunrise Suite sports an exotic wood king sleigh bed set with new Tuft & Needle mattress, dimmable bed-side wall-lights and remote ceiling fan, a huge walk-in closet and 55" LG Smart wall mounted TV. A fully tiled en suite bathroom with oversized soaking tub, granite counter-top, dual sinks and a European bi-flush toilet is fitted with dimmable wall lights and independent heat. The sunny SW exposure queen Sunset Suite has dimmable bedside wall-lights, a sizable mirrored His/Hers closet with drawers & shelving, a 42" TV and a convenient en suite fully tiled Jack-and-Jill bathroom with attractive pebble tiled floors, a European bi-flush WC, wood shades, and independent heat. An office off the living area with a custom steel desk and wall storage cupboards, has a superb mountain view and 400mbps high-speed WiFi is available throughout the house. The bedrooms are fitted with remote ceiling fans and Cat. 5 is located throughout the house in 6 different locations for TV and internet. The Sunrise Deck houses cushioned chairs, tables umbrellas and sun beds for morning coffee, a relaxing lunch and a romantic moonlit dinner, as well as outdoor ceiling speakers for ambiance. The optional 6 man ozonated hot-tub provides perfect out-door stargazing. The spectacular well is our most sustainable prized possession, our 385ft deep well provides incredible chlorine-free, fluoride-free alkaline 7.5PH well-water - the best you ever tasted! The fully paved driveway will accommodate up to 10 cars. Rent includes landscaping, electrical, gas, trash, water, MSD, 400mgps high speed internet & lawn service. Optional hot tub maintenance; $250/m Pet Fee; $200 per pet
Located off a quiet Private Drive in Chunn's Cove, this rural sustainable and unique 2/3 acre private and fully furnished exquisite Mountain View property is surrounded by impressive views and lush forest located less than 2m from Downtown Asheville. Overhauled in 2014, this half-million-dollar renovation comprising double-hung windows, sliding glass doors, convenient breezeway, solid oak front door & floors, gas stove and hood, a deck with fabulous year-round views, exterior wall lights, exterior motion lighting, plentiful wildlife, stucco siding, wood stove, stone chimney and a huge paved driveway. Extinct wormy-chestnut planks have been repurposed throughout the home for kick-boards and window frames while the home maintains original refinished oak floors. But the best part of Mountain View is the plentiful source of 7.5PH water that originates from our prized 385ft well. The huge gourmet kitchen sports a live-edge black walnut bar and 6 bar stools while the counters are topped with Magma Gold granite and graced with cherry cabinets with soft close drawers & extendable shelves. A four-burner stove-top with a griddle and efficient hood is adjacent to a waste disposal and large black granite composite sink (spectacular mountain view no accident!) accompanied by a large fridge-freezer. With hordes of storage, the island has double-sided cupboards a hidden trash & recycle drawer. To the left of the main door, 9ft of matching laundry cupboards flank the stackable Samsung washer & drier. The living-room boasts a sizable living-area with high-ceilings, centered with an impressive rock chimney housing an efficient wood-stove that can heat the entire house if required. A split HVAC system heats or cools the bedrooms and living-room separately while 3 large ceiling fans in the living-room maintain ideal temperatures year-round by encouraging cross-breezes throughout the summer months. Plenty of comfortable chairs and sofas ensure the living-room is well-used for entertaining, fireside lounging or mountain viewing. A circular dining table seats up to 8 on formal occasions while surround sound optimizes the chimney mounted flat screen TV. The sunny SE exposure bullnose cornered Sunrise Suite sports an exotic wood king sleigh bed set with new Tuft & Needle mattress, dimmable bed-side wall-lights and remote ceiling fan, a huge walk-in closet and 55" LG Smart wall mounted TV. A fully tiled en suite bathroom with oversized soaking tub, granite counter-top, dual sinks and a European bi-flush toilet is fitted with dimmable wall lights and independent heat. The sunny SW exposure queen Sunset Suite has dimmable bedside wall-lights, a sizable mirrored His/Hers closet with drawers & shelving, a 42" TV and a convenient en suite fully tiled Jack-and-Jill bathroom with attractive pebble tiled floors, a European bi-flush WC, wood shades, and independent heat. An office off the living area with a custom steel desk and wall storage cupboards, has a superb mountain view and 400mbps high-speed WiFi is available throughout the house. The bedrooms are fitted with remote ceiling fans and Cat. 5 is located throughout the house in 6 different locations for TV and internet. The Sunrise Deck houses cushioned chairs, tables umbrellas and sun beds for morning coffee, a relaxing lunch and a romantic moonlit dinner, as well as outdoor ceiling speakers for ambiance. The optional 6 man ozonated hot-tub provides perfect out-door stargazing. The spectacular well is our most sustainable prized possession, our 385ft deep well provides incredible chlorine-free, fluoride-free alkaline 7.5PH well-water - the best you ever tasted! The fully paved driveway will accommodate up to 10 cars. Price includes electrical, gas, trash, water, MSD, 400mgps high speed internet & lawn service. Optional hot tub maintenance $150/m. Pet Rent: 100$/pet/month
336 Chunns Cove Rd is a condo located in Buncombe County and the 28805 ZIP Code. This area is served by the Buncombe County Schools attendance zone.
Condo Features
Washer/Dryer
Air Conditioning
High Speed Internet Access
Hardwood Floors
Walk-In Closets
Island Kitchen
Granite Countertops
Microwave
Highlights
- High Speed Internet Access
- Wi-Fi
- Washer/Dryer
- Air Conditioning
- Heating
- Ceiling Fans
- Smoke Free
- Cable Ready
- Double Vanities
- Tub/Shower
- Fireplace
- Surround Sound
- Framed Mirrors
- Vacuum System
Kitchen Features & Appliances
- Disposal
- Ice Maker
- Granite Countertops
- Stainless Steel Appliances
- Pantry
- Island Kitchen
- Eat-in Kitchen
- Kitchen
- Microwave
- Oven
- Range
- Refrigerator
- Freezer
- Breakfast Nook
- Coffee System
Model Details
- Hardwood Floors
- Carpet
- Tile Floors
- Dining Room
- High Ceilings
- Family Room
- Office
- Vaulted Ceiling
- Views
- Walk-In Closets
- Linen Closet
- Furnished
- Window Coverings
- Large Bedrooms
Fees and Policies
The fees below are based on community-supplied data and may exclude additional fees and utilities.
- Dogs Allowed
-
Fees not specified
- Cats Allowed
-
Fees not specified
- Parking
-
Surface Lot--
Details
Utilities Included
-
Gas
-
Water
-
Electricity
-
Heat
-
Trash Removal
-
Sewer
-
Air Conditioning
Property Information
-
Built in 1956
-
2 units
-
Furnished Units Available
Contact
- Phone Number
Starting directly east of Downtown Asheville along I-240 and extending northeast along Town Mountain Road to Blue Ridge Parkway, Town Mountain includes the scenic Town Mountain Preserve, a 182-acre section of the Blue Ridge Mountains. This wooded neighborhood offers incredible views of the mountains from several scenic vistas while still being next door to some of Asheville's favorite destinations. Golfers will appreciate nearby Grove Park Country Club and the Country Club of Asheville, while the shops, restaurants, jazz clubs, and art galleries of Downtown Asheville are minutes away.
Learn more about living in Town Mountain| Colleges & Universities | Distance | ||
|---|---|---|---|
| Colleges & Universities | Distance | ||
| Drive: | 9 min | 4.3 mi | |
| Drive: | 10 min | 4.6 mi | |
| Drive: | 21 min | 13.9 mi | |
| Drive: | 29 min | 20.3 mi |
 The GreatSchools Rating helps parents compare schools within a state based on a variety of school quality indicators and provides a helpful picture of how effectively each school serves all of its students. Ratings are on a scale of 1 (below average) to 10 (above average) and can include test scores, college readiness, academic progress, advanced courses, equity, discipline and attendance data. We also advise parents to visit schools, consider other information on school performance and programs, and consider family needs as part of the school selection process.
The GreatSchools Rating helps parents compare schools within a state based on a variety of school quality indicators and provides a helpful picture of how effectively each school serves all of its students. Ratings are on a scale of 1 (below average) to 10 (above average) and can include test scores, college readiness, academic progress, advanced courses, equity, discipline and attendance data. We also advise parents to visit schools, consider other information on school performance and programs, and consider family needs as part of the school selection process.
View GreatSchools Rating Methodology
Data provided by GreatSchools.org © 2025. All rights reserved.
- High Speed Internet Access
- Wi-Fi
- Washer/Dryer
- Air Conditioning
- Heating
- Ceiling Fans
- Smoke Free
- Cable Ready
- Double Vanities
- Tub/Shower
- Fireplace
- Surround Sound
- Framed Mirrors
- Vacuum System
- Disposal
- Ice Maker
- Granite Countertops
- Stainless Steel Appliances
- Pantry
- Island Kitchen
- Eat-in Kitchen
- Kitchen
- Microwave
- Oven
- Range
- Refrigerator
- Freezer
- Breakfast Nook
- Coffee System
- Hardwood Floors
- Carpet
- Tile Floors
- Dining Room
- High Ceilings
- Family Room
- Office
- Vaulted Ceiling
- Views
- Walk-In Closets
- Linen Closet
- Furnished
- Window Coverings
- Large Bedrooms
- Furnished Units Available
- EV Charging
- Wheelchair Accessible
- Balcony
- Patio
- Porch
- Deck
- Yard
- Lawn
- Grill
- Garden
336 Chunns Cove Rd Unit Mountain View Photos
What Are Walk Score®, Transit Score®, and Bike Score® Ratings?
Walk Score® measures the walkability of any address. Transit Score® measures access to public transit. Bike Score® measures the bikeability of any address.
What is a Sound Score Rating?
A Sound Score Rating aggregates noise caused by vehicle traffic, airplane traffic and local sources








