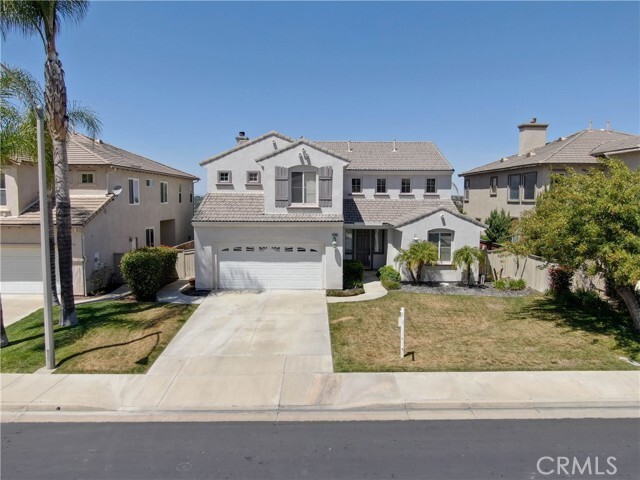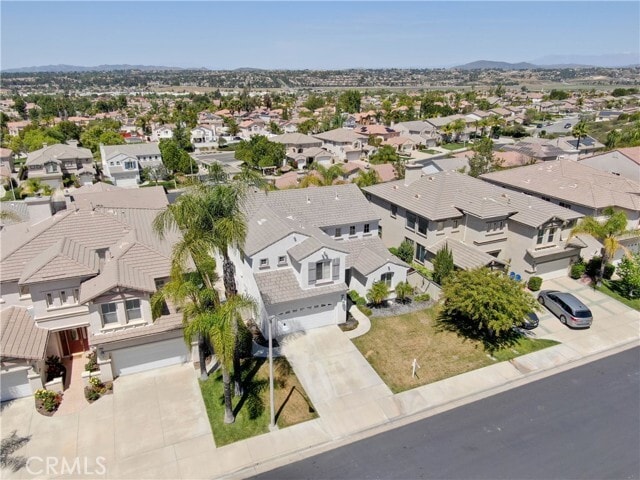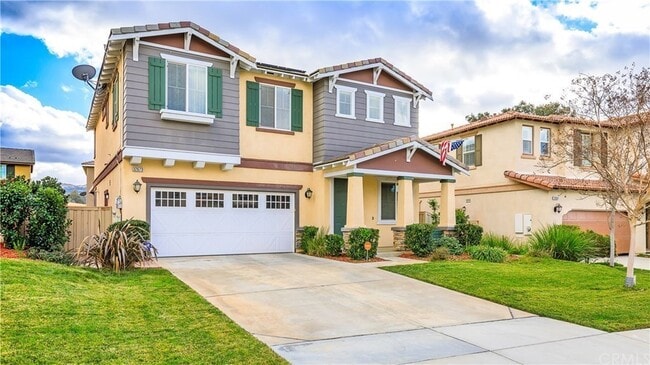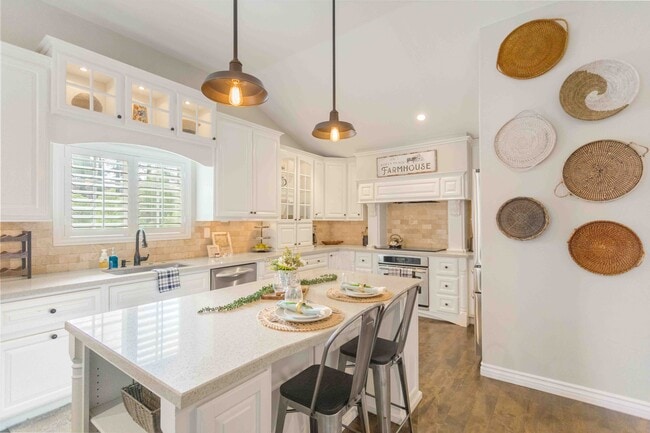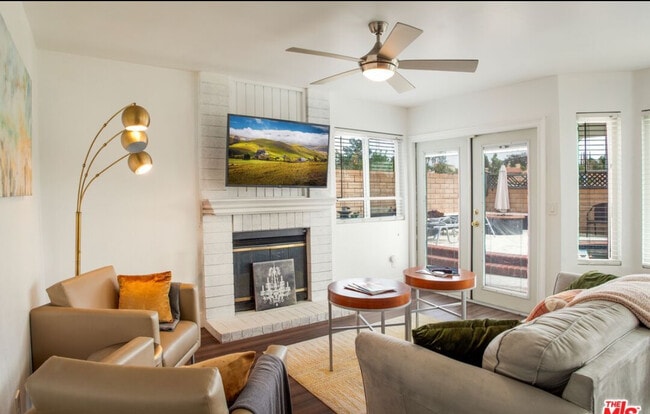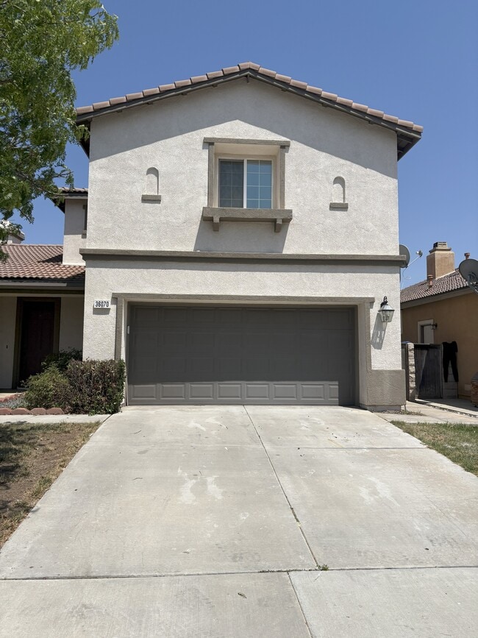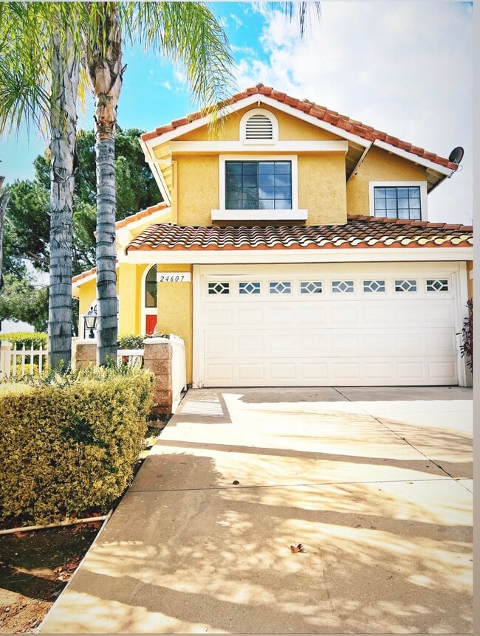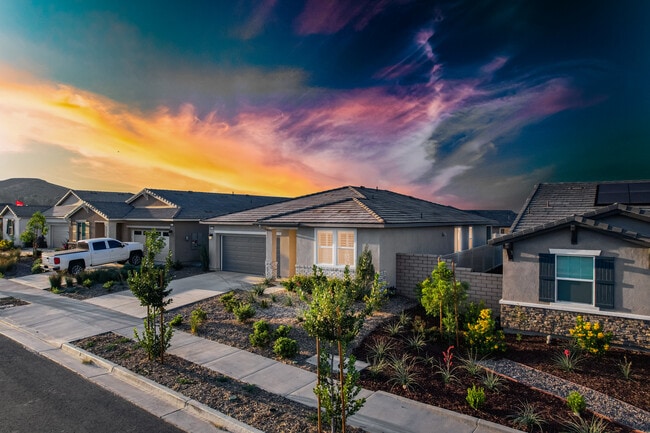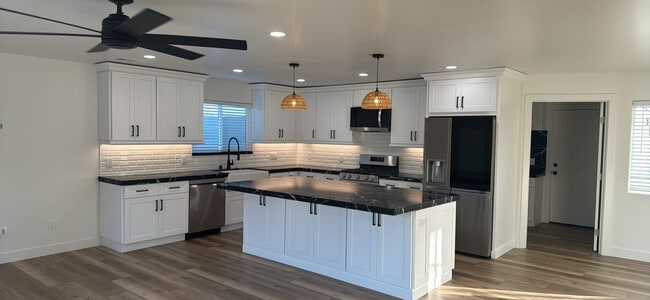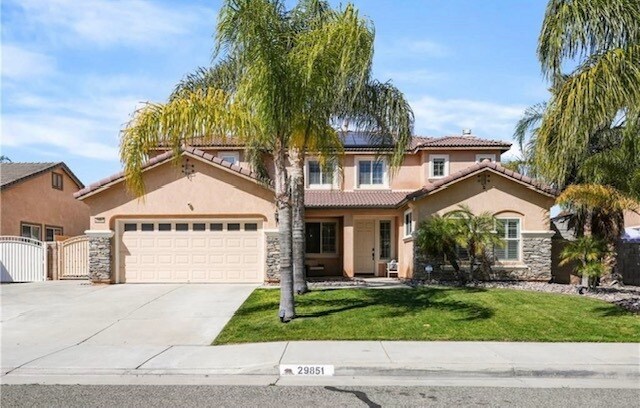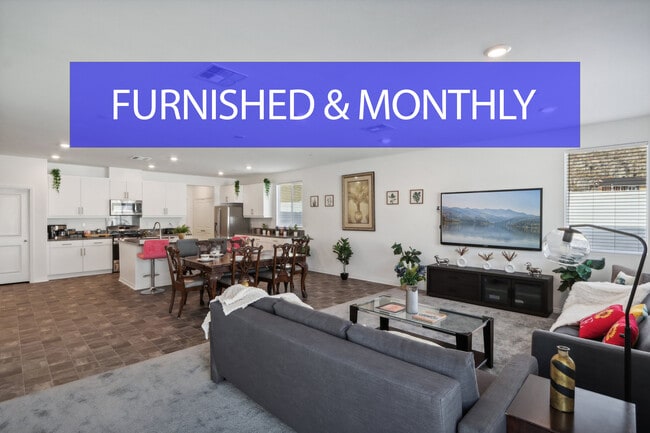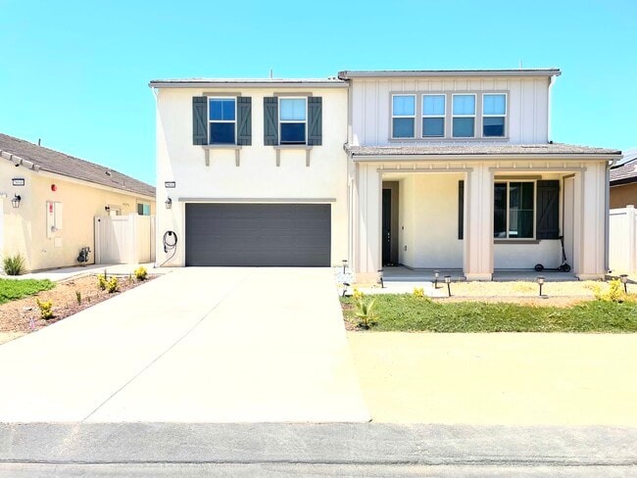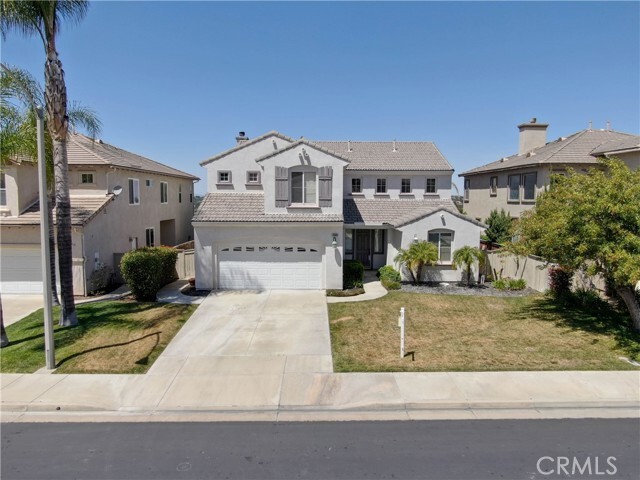33440 Barrington Dr
Temecula, CA 92592
-
Bedrooms
4
-
Bathrooms
3
-
Square Feet
3,350 sq ft
-
Available
Available Now
Highlights
- In Ground Pool
- Primary Bedroom Suite
- Gated Community
- City Lights View
- Updated Kitchen
- Open Floorplan

About This Home
This view lot is located in the beautiful, gated community of Vintage in Redhawk. It has an incredible layout with both a downstairs bedroom and an office that could easily be a 5th bedroom with a bathroom—Neutral paint and ceiling fans throughout the house. The formal living room has an open vaulted ceiling with lots of great natural light. The kitchen has all the amenities you are looking for including granite counters, tile backsplash, an island with both barstool seating and storage, black appliances, a double oven, cupboard pullouts, and a huge walk-in pantry. Dine in the eating area of the kitchen, or the formal dining room. Relax in the inviting family room that opens to the kitchen with a fireplace with granite detail, a built-in media unit, and surround sound. Upstairs you will find 3 more bedrooms plus a loft that makes the perfect space, a playroom, exercise room, etc. Enjoy the phenomenal views from the master suite that includes 2 walk-in closets, dual sinks, and a separate tub and shower. Relax in the backyard under the fan of the patio cover, with panoramic views of the beautiful sunset while laying in one of the largest jacuzzi spa's this home is it, such as while facing the extraordinary view of Temecula Valley and Big Bear Mountain. Walking distance from the HIGHLY recognized Tony Tobin Elementary and Vail Ranch Middle and Great Oaks High School. Convenient to shopping/restaurants/Winery. MLS# SW25133941
33440 Barrington Dr is a house located in Riverside County and the 92592 ZIP Code. This area is served by the Temecula Valley Unified attendance zone.
Home Details
Home Type
Year Built
Accessible Home Design
Bedrooms and Bathrooms
Flooring
Home Design
Home Security
Interior Spaces
Kitchen
Laundry
Listing and Financial Details
Lot Details
Outdoor Features
Parking
Pool
Schools
Utilities
Views
Community Details
Overview
Security
Fees and Policies
The fees below are based on community-supplied data and may exclude additional fees and utilities.
- Parking
-
Garage--
-
Other--
Details
Lease Options
-
12 Months
Contact
- Listed by Jerry Park | Realty ONE Group Southwest
- Phone Number
- Contact
-
Source
 California Regional Multiple Listing Service
California Regional Multiple Listing Service
- Washer/Dryer Hookup
- Air Conditioning
- Heating
- Fireplace
- Dishwasher
- Disposal
- Granite Countertops
- Pantry
- Microwave
- Oven
- Range
- Breakfast Nook
- Carpet
- Tile Floors
- Dining Room
- Double Pane Windows
- Fenced Lot
- Patio
- Pool
Somewhat removed from the sprawling urban centers of southern California, Temecula is an upscale community that enjoys a healthy degree of elbow room without sacrificing big-city amenities. A stroll down Old Town Front Street is a delightful way to spend an afternoon or evening surrounded by historic buildings, specialty shops, unique restaurants, and arts venues.
The nearby vineyards and wineries draw locals and tourists alike, and large, mountainous nature preserves sit just outside of town to the north and to the south. Just forty minutes from Camp Pendleton North, Temecula has also become a popular spot for military commuters to call home.
Learn more about living in Temecula| Colleges & Universities | Distance | ||
|---|---|---|---|
| Colleges & Universities | Distance | ||
| Drive: | 27 min | 19.3 mi | |
| Drive: | 41 min | 31.0 mi | |
| Drive: | 45 min | 31.9 mi | |
| Drive: | 44 min | 32.6 mi |
 The GreatSchools Rating helps parents compare schools within a state based on a variety of school quality indicators and provides a helpful picture of how effectively each school serves all of its students. Ratings are on a scale of 1 (below average) to 10 (above average) and can include test scores, college readiness, academic progress, advanced courses, equity, discipline and attendance data. We also advise parents to visit schools, consider other information on school performance and programs, and consider family needs as part of the school selection process.
The GreatSchools Rating helps parents compare schools within a state based on a variety of school quality indicators and provides a helpful picture of how effectively each school serves all of its students. Ratings are on a scale of 1 (below average) to 10 (above average) and can include test scores, college readiness, academic progress, advanced courses, equity, discipline and attendance data. We also advise parents to visit schools, consider other information on school performance and programs, and consider family needs as part of the school selection process.
View GreatSchools Rating Methodology
Data provided by GreatSchools.org © 2025. All rights reserved.
You May Also Like
Similar Rentals Nearby
What Are Walk Score®, Transit Score®, and Bike Score® Ratings?
Walk Score® measures the walkability of any address. Transit Score® measures access to public transit. Bike Score® measures the bikeability of any address.
What is a Sound Score Rating?
A Sound Score Rating aggregates noise caused by vehicle traffic, airplane traffic and local sources
