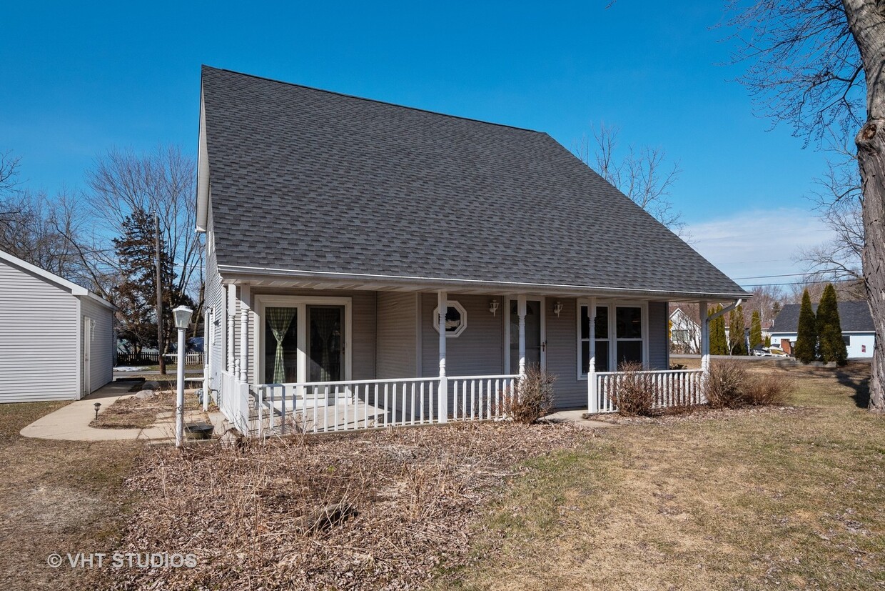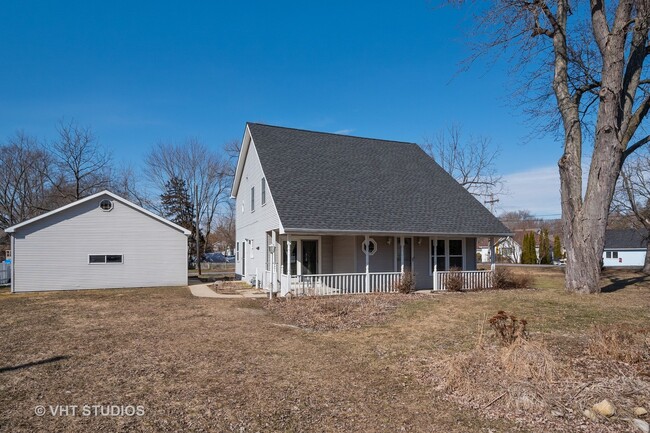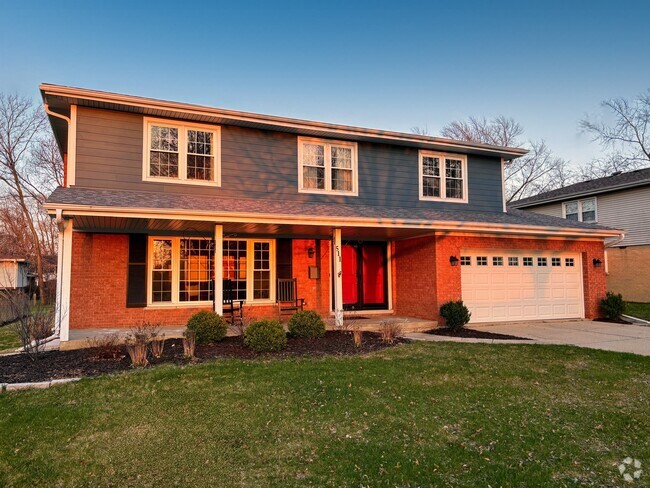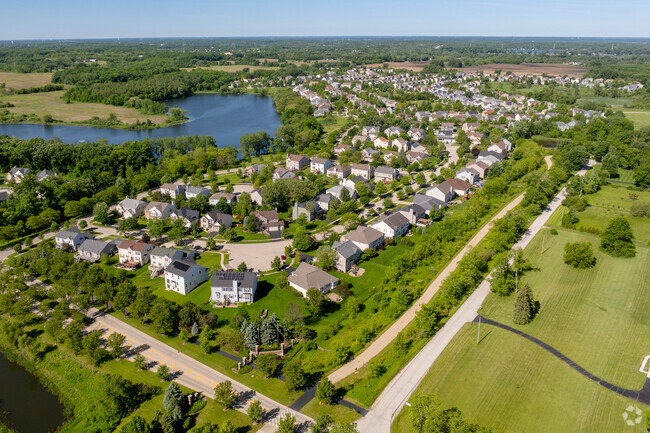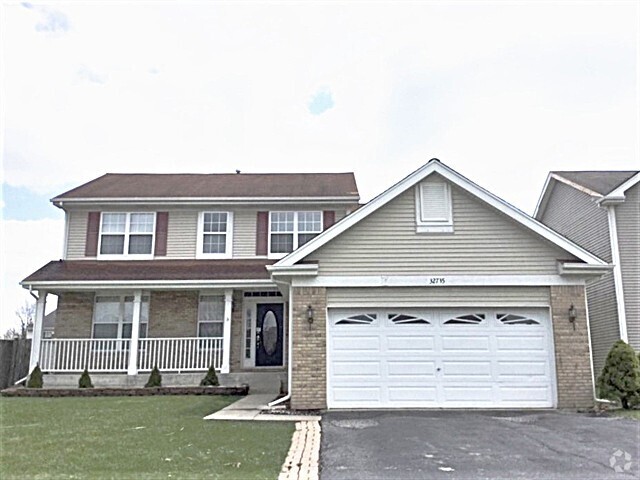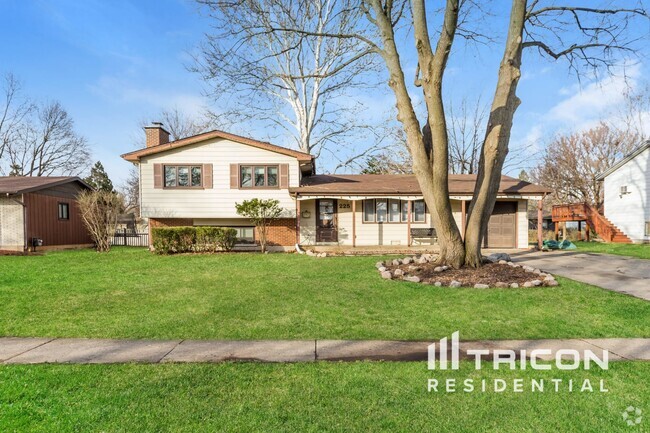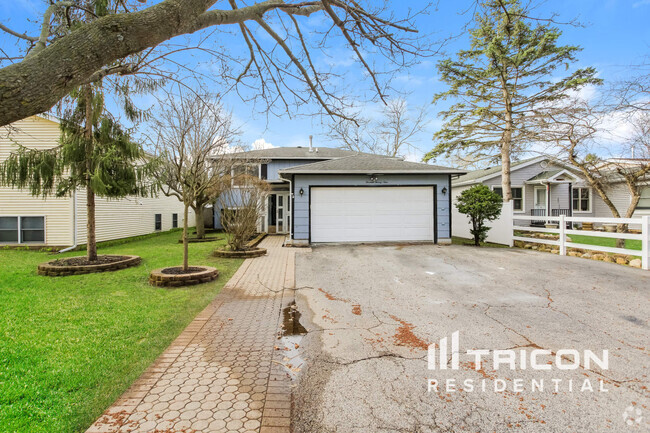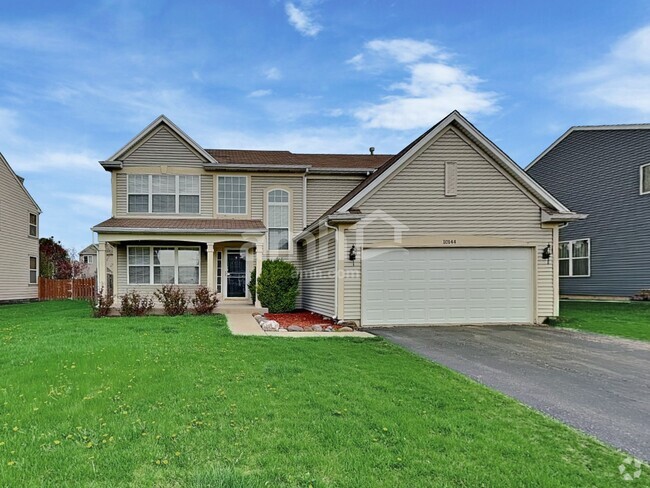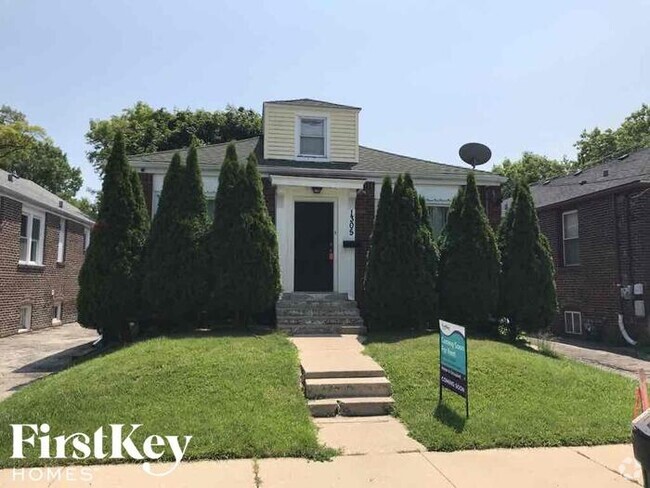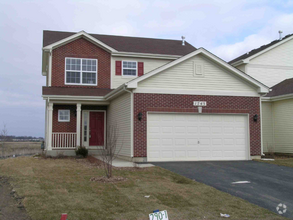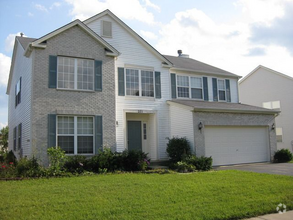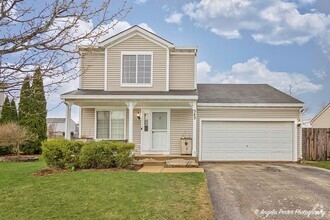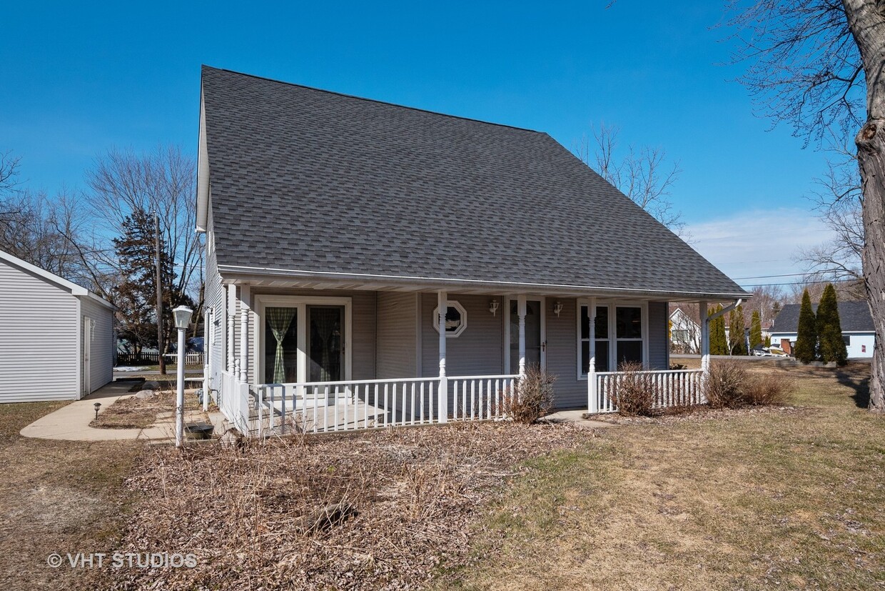3303 Eastway Dr
Island Lake, IL 60042

Check Back Soon for Upcoming Availability
| Beds | Baths | Average SF |
|---|---|---|
| 4 Bedrooms 4 Bedrooms 4 Br | 2 Baths 2 Baths 2 Ba | 1,960 SF |
About This Property
Come Experience Island Lake Living! Beautiful 4 Bedroom 2 Bath Home just Steps from Island Lake sits on a Massive Corner Lot with Magnificent Lake Views and a Front Country Porch, perfect for sitting back and enjoying the tranquil surroundings. The Large 2.5 car/boat Garage is located near the Lake and is ideal with an incredible amount of Over Head Storage. Step inside the Home and enjoy the Open Floor Plan with the Oversized Eat-In Kitchen, featuring an Abundance of Cabinets, overlooking the Spacious Living and Dining Room, perfect for entertaining! The Living and Dining Area also include a Large Sliding Glass Door that extends the entertaining space out to the Adjacent Cement Patio. Directly off of the sun filled Kitchen, step outdoors once again through the Beautiful French Doors to your Gorgeous Country Porch, wrapping the entire front of this absolutely charming home. An added bonus on the 1st Floor is an Enormous Bedroom and 1st Floor Full Bath with Separate Shower and Jacuzzi Tub, perfect for Guests! The 2nd Floor features a Master Bedroom with an Ample Sized Sitting Area, Large Walk-In Closet with Custom Shelving and has direct access to the Full Bathroom. The 2nd Floor Bathroom features Custom Floor to Ceiling Wood Cabinetry, updated Counter Tops, Tile floor and Large Tub with Shower and is located near the very convenient and much needed 2nd Floor Laundry Room! 2nd Floor also includes 2 Additional Very Generously Sized Bedrooms! This delightful home, adjacent to Island Lake, is Steps from the Beach where you can enjoy Fishing, Boating and Swimming! Also near Eastway Park, Channel Park and Dining/Entertainment make this a MUST SEE! As an Added Bonus, a Home Warranty will also be included by the seller!
3303 Eastway Dr is a house located in Lake County and the 60042 ZIP Code. This area is served by the Wauconda Community Unit School District 118 attendance zone.
House Features
Dishwasher
Hardwood Floors
Refrigerator
Disposal
- Dishwasher
- Disposal
- Range
- Refrigerator
- Hardwood Floors
- Views
Fees and Policies
The fees below are based on community-supplied data and may exclude additional fees and utilities.
- Parking
-
Garage--
- Dishwasher
- Disposal
- Range
- Refrigerator
- Hardwood Floors
- Views
| Colleges & Universities | Distance | ||
|---|---|---|---|
| Colleges & Universities | Distance | ||
| Drive: | 23 min | 11.3 mi | |
| Drive: | 29 min | 15.5 mi | |
| Drive: | 30 min | 16.3 mi | |
| Drive: | 32 min | 18.2 mi |
 The GreatSchools Rating helps parents compare schools within a state based on a variety of school quality indicators and provides a helpful picture of how effectively each school serves all of its students. Ratings are on a scale of 1 (below average) to 10 (above average) and can include test scores, college readiness, academic progress, advanced courses, equity, discipline and attendance data. We also advise parents to visit schools, consider other information on school performance and programs, and consider family needs as part of the school selection process.
The GreatSchools Rating helps parents compare schools within a state based on a variety of school quality indicators and provides a helpful picture of how effectively each school serves all of its students. Ratings are on a scale of 1 (below average) to 10 (above average) and can include test scores, college readiness, academic progress, advanced courses, equity, discipline and attendance data. We also advise parents to visit schools, consider other information on school performance and programs, and consider family needs as part of the school selection process.
View GreatSchools Rating Methodology
You May Also Like
Similar Rentals Nearby
What Are Walk Score®, Transit Score®, and Bike Score® Ratings?
Walk Score® measures the walkability of any address. Transit Score® measures access to public transit. Bike Score® measures the bikeability of any address.
What is a Sound Score Rating?
A Sound Score Rating aggregates noise caused by vehicle traffic, airplane traffic and local sources
