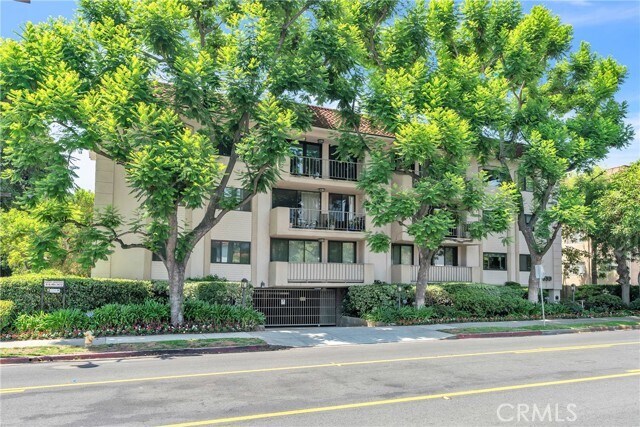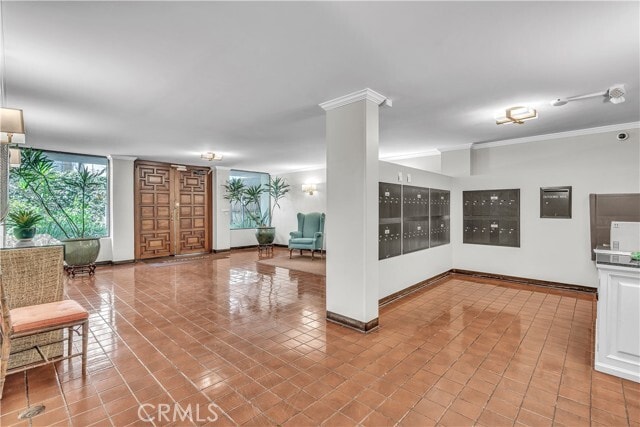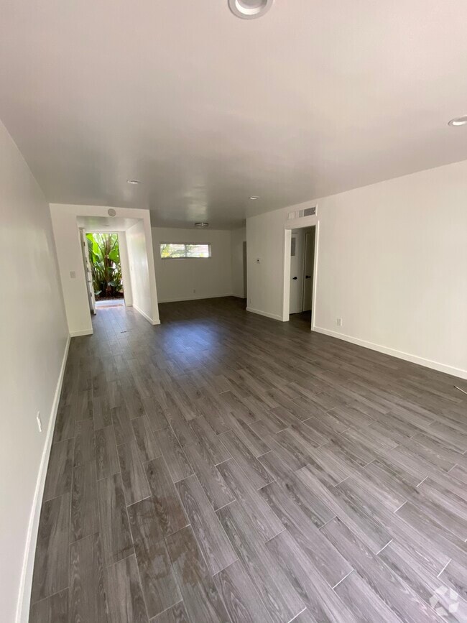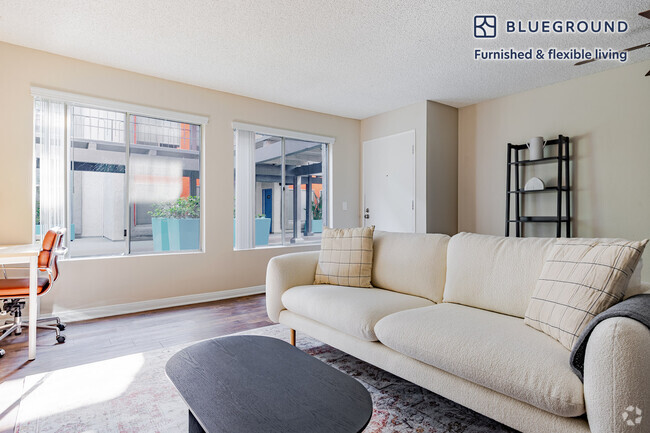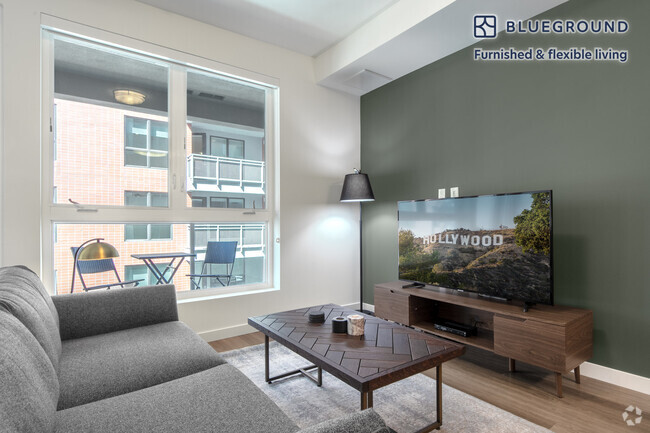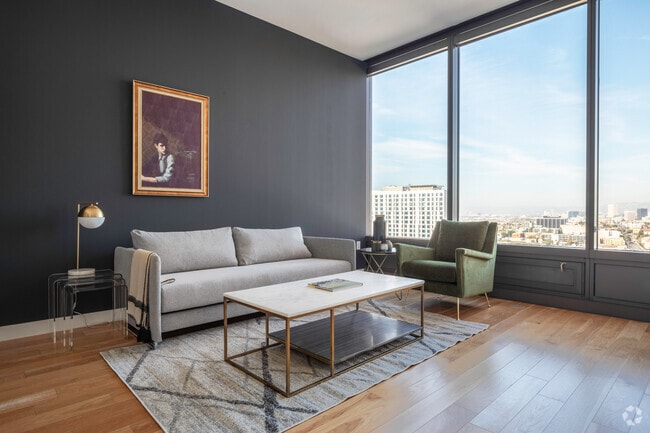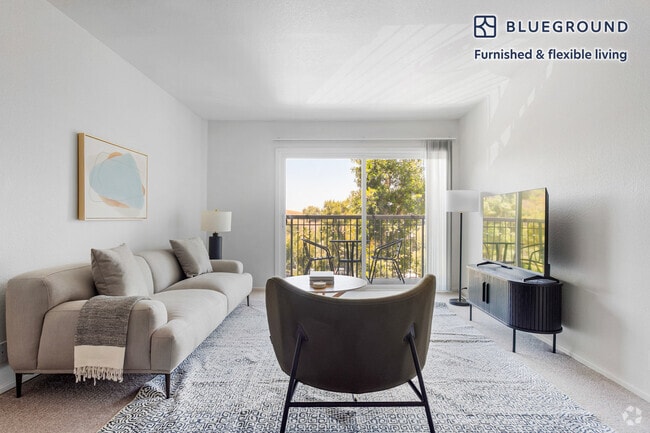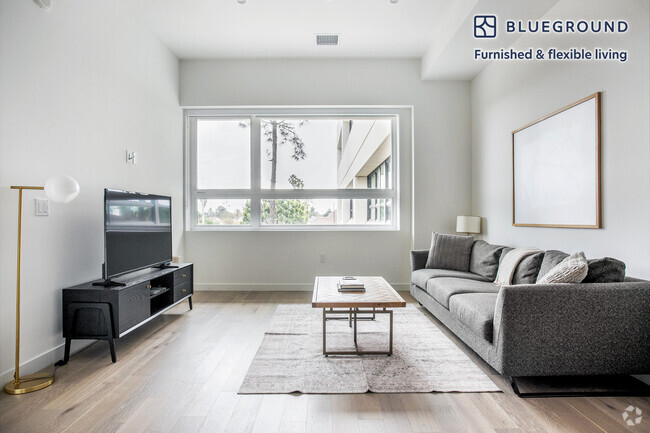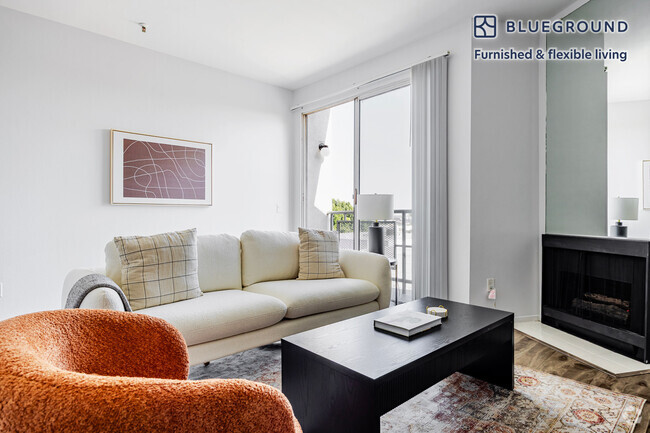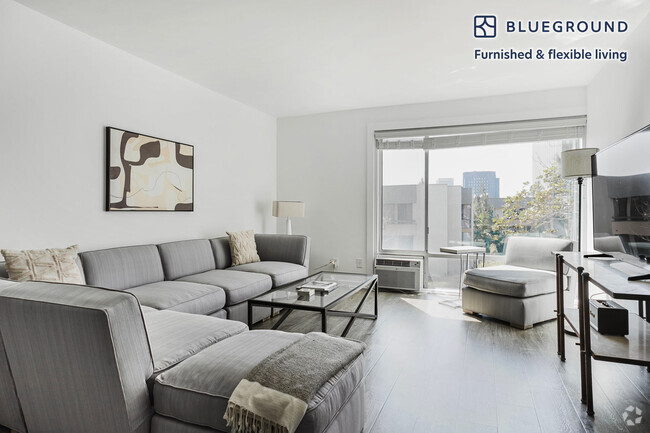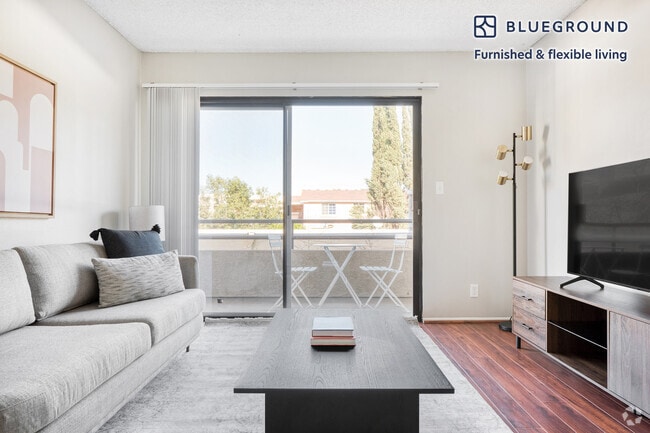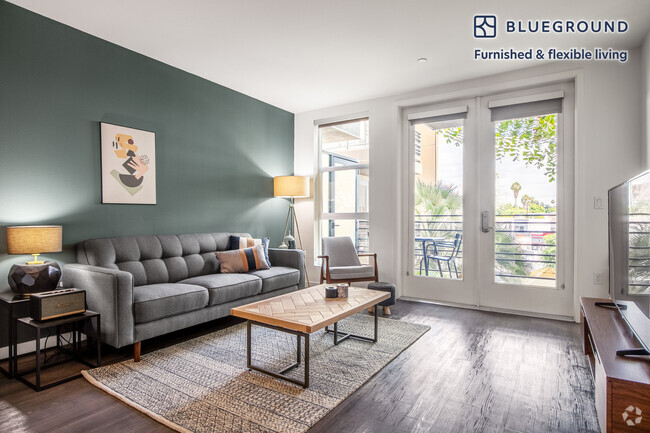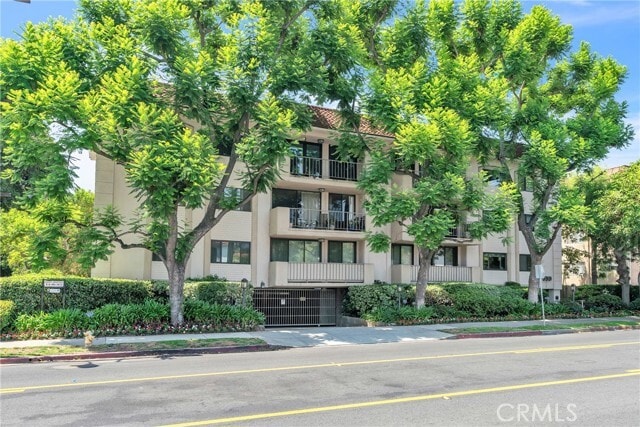330 W California Blvd Unit 103
Pasadena, CA 91105
-
Bedrooms
1
-
Bathrooms
2
-
Square Feet
966 sq ft
-
Available
Available Now
Highlights
- Elevator
- In Ground Pool
- Updated Kitchen
- Clubhouse
- Deck
- Contemporary Architecture

About This Home
Fabulous single story first floor unit, beautifully upgraded. Open flowing floor plan with luxury vinyl flooring, fresh paint, located just a half block from Orange Grove Blvd. and nearby Wrigley (Rose Bowl) Mansion. Spacious living room with adjacent dining area looks out over the expansive patio deck, privately fenced, ideal for lounging or outdoor dining. Bright galley kitchen recently remodeled with white shaker cabinetry, sparkling quartz countertops and stainless appliances. Generous master-suite exudes natural light and ample storage with wall-to-wall closets. Master bath and 3/4 bath include a variety of hardwood vanities, dual sinks, a soaking tub shower combination, octagon tile flooring, toto commodes, elegant brass & black fixtures and brushed gold frame-less glass doors. Plumbed for a stackable washer/ dryer (allowed only on first floor units). Central air (approx 3 yrs). Complex Amenities...New Roof (assessment paid), Resurfaced Pool, Recreation Room, Pool Table, Outside Shaded Patio Area, Additional Community Laundry, Intercom System, Secured Entry Door, Subterranean Parking w/Automatic Gate-2 car tandem parking assigned. Trash water paid ...Executive living at it's best...freeway, shopping, dining close! Unit is also for sale... MLS# AR25159361
330 W California Blvd is a condo located in Los Angeles County and the 91105 ZIP Code.
Home Details
Home Type
Year Built
Accessible Home Design
Bedrooms and Bathrooms
Flooring
Home Design
Home Security
Interior Spaces
Kitchen
Laundry
Listing and Financial Details
Lot Details
Outdoor Features
Parking
Pool
Utilities
Community Details
Amenities
Overview
Pet Policy
Recreation
Fees and Policies
The fees below are based on community-supplied data and may exclude additional fees and utilities.
- Parking
-
Covered--Assigned Parking
-
Other--Assigned Parking
Details
Utilities Included
-
Trash Removal
-
Sewer
Lease Options
-
12 Months
Contact
- Listed by Debbie Pock | Berkshire Hathaway HomeService
- Phone Number
- Contact
-
Source
 California Regional Multiple Listing Service
California Regional Multiple Listing Service
- Air Conditioning
- Heating
- Intercom
- Dishwasher
- Disposal
- Microwave
- Range
- Refrigerator
- Tile Floors
- Vinyl Flooring
- Window Coverings
- Elevator
- Clubhouse
- Fenced Lot
- Balcony
- Patio
- Pool
Located a few miles southeast of downtown Pasadena, the Bellefontaine neighborhood lies near multiple highways, allowing an easy 10-minute commute to Los Angeles. Much of the neighborhood consists of the Huntington Memorial Hospital, the only hospital in Pasadena. Residents of the condos and houses for rent along the pleasant residential streets around the hospital enjoy plenty of greenery and California sunshine all year long.
Take a stroll to Singer Park and relax at the rose garden and picnic benches. For more strenuous recreation, head west to Arroyo Seco Park for jogging, hiking, cycling, and horseback riding. For lunch, sample the superb Mexican food at Urbano Mexican Kitchen. When you fancy a beer and sandwich, check out Harlowe's French Dip.
Learn more about living in Bellefontaine| Colleges & Universities | Distance | ||
|---|---|---|---|
| Colleges & Universities | Distance | ||
| Drive: | 3 min | 1.2 mi | |
| Drive: | 6 min | 1.9 mi | |
| Drive: | 5 min | 2.1 mi | |
| Drive: | 6 min | 3.0 mi |
Transportation options available in Pasadena include Fillmore Station, located 0.8 mile from 330 W California Blvd Unit 103. 330 W California Blvd Unit 103 is near Bob Hope, located 16.4 miles or 22 minutes away, and Los Angeles International, located 23.4 miles or 37 minutes away.
| Transit / Subway | Distance | ||
|---|---|---|---|
| Transit / Subway | Distance | ||
|
|
Walk: | 15 min | 0.8 mi |
|
|
Drive: | 3 min | 1.2 mi |
|
|
Drive: | 3 min | 1.4 mi |
|
|
Drive: | 4 min | 1.7 mi |
|
|
Drive: | 4 min | 2.5 mi |
| Commuter Rail | Distance | ||
|---|---|---|---|
| Commuter Rail | Distance | ||
|
|
Drive: | 14 min | 8.4 mi |
|
|
Drive: | 16 min | 8.4 mi |
|
|
Drive: | 12 min | 8.8 mi |
|
|
Drive: | 20 min | 11.9 mi |
| Drive: | 18 min | 12.5 mi |
| Airports | Distance | ||
|---|---|---|---|
| Airports | Distance | ||
|
Bob Hope
|
Drive: | 22 min | 16.4 mi |
|
Los Angeles International
|
Drive: | 37 min | 23.4 mi |
Time and distance from 330 W California Blvd Unit 103.
| Shopping Centers | Distance | ||
|---|---|---|---|
| Shopping Centers | Distance | ||
| Walk: | 6 min | 0.3 mi | |
| Walk: | 8 min | 0.5 mi | |
| Walk: | 13 min | 0.7 mi |
| Parks and Recreation | Distance | ||
|---|---|---|---|
| Parks and Recreation | Distance | ||
|
Kidspace Children's Museum
|
Drive: | 5 min | 2.0 mi |
|
Huntington Botanical Gardens
|
Drive: | 9 min | 3.0 mi |
|
Jet Propulsion Laboratory
|
Drive: | 6 min | 4.1 mi |
|
Audubon Center at Debs Park
|
Drive: | 8 min | 4.4 mi |
|
Elyria Canyon Park
|
Drive: | 14 min | 8.6 mi |
| Hospitals | Distance | ||
|---|---|---|---|
| Hospitals | Distance | ||
| Walk: | 6 min | 0.4 mi | |
| Drive: | 9 min | 3.6 mi | |
| Drive: | 9 min | 5.5 mi |
| Military Bases | Distance | ||
|---|---|---|---|
| Military Bases | Distance | ||
| Drive: | 34 min | 25.0 mi | |
| Drive: | 44 min | 28.8 mi |
You May Also Like
Similar Rentals Nearby
-
-
-
1 / 50
-
1 / 7
-
1 / 43
-
-
-
-
-
1 / 23
What Are Walk Score®, Transit Score®, and Bike Score® Ratings?
Walk Score® measures the walkability of any address. Transit Score® measures access to public transit. Bike Score® measures the bikeability of any address.
What is a Sound Score Rating?
A Sound Score Rating aggregates noise caused by vehicle traffic, airplane traffic and local sources
