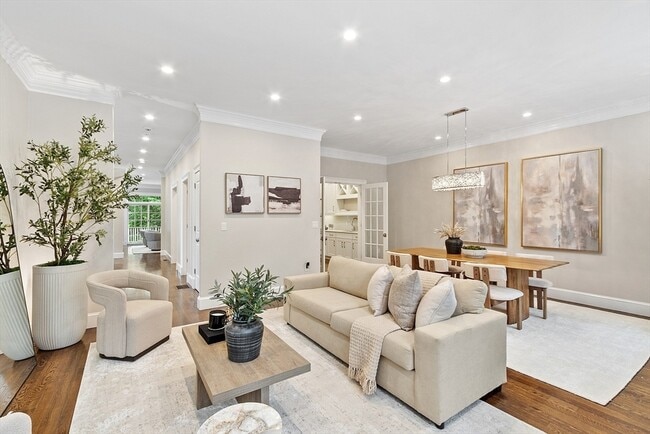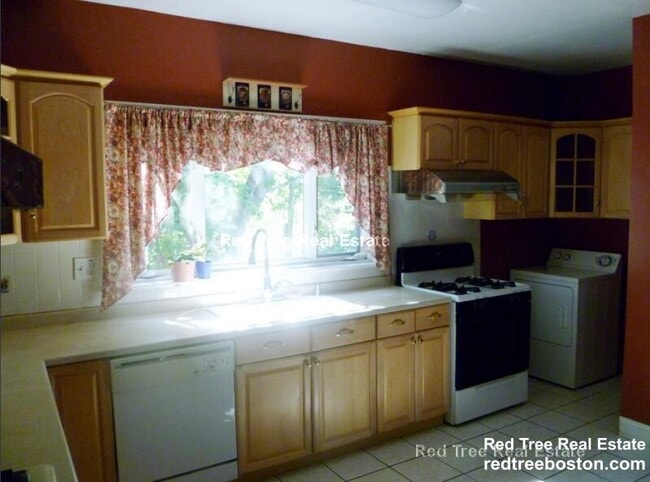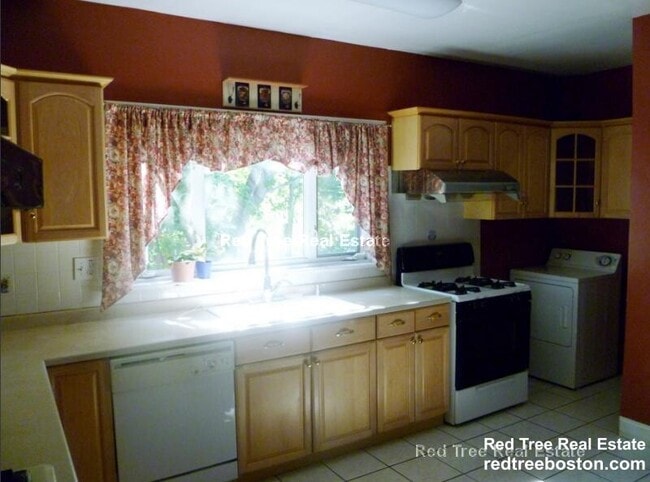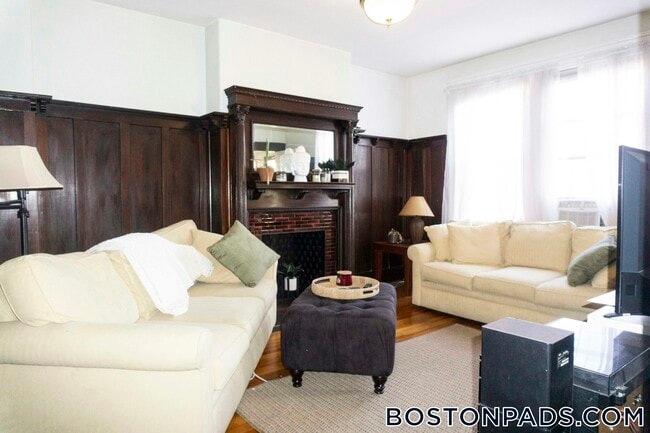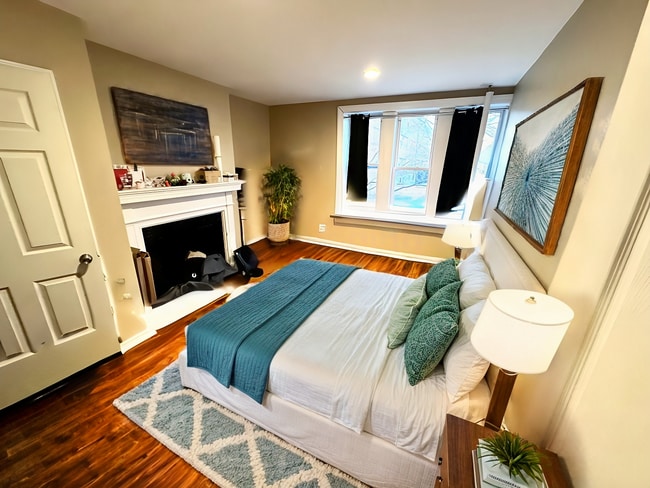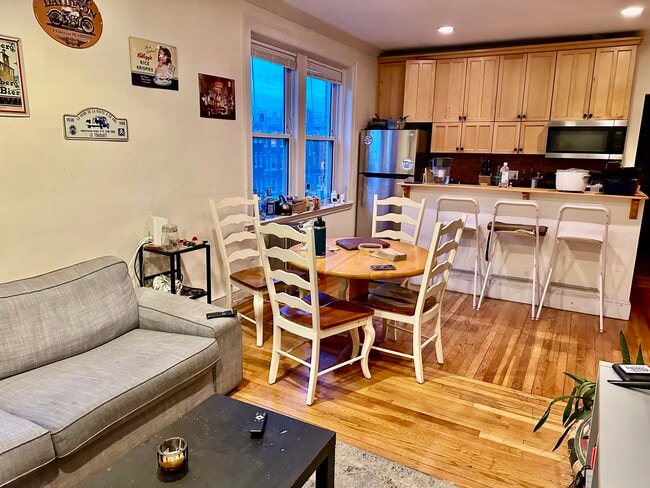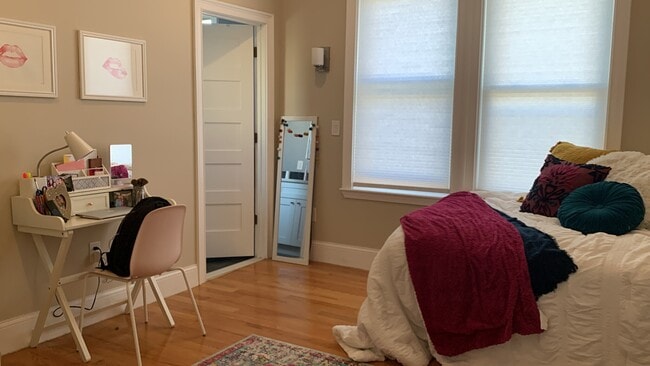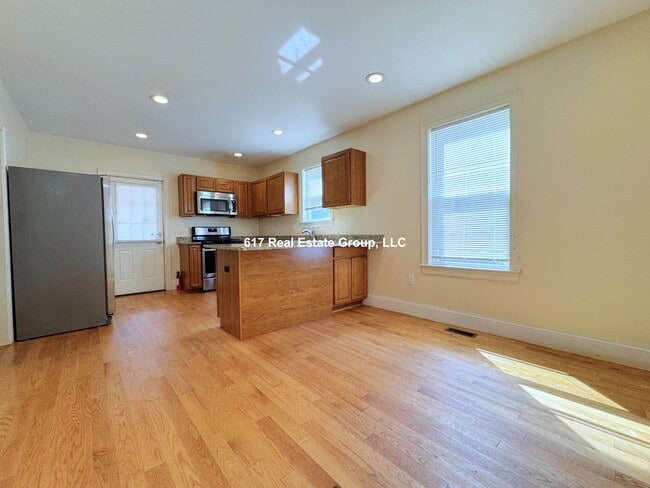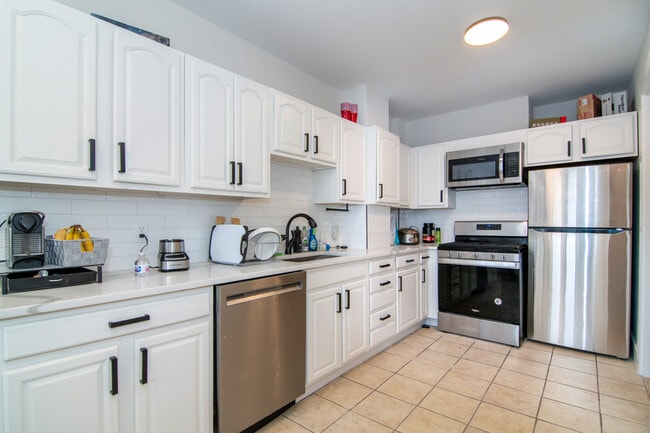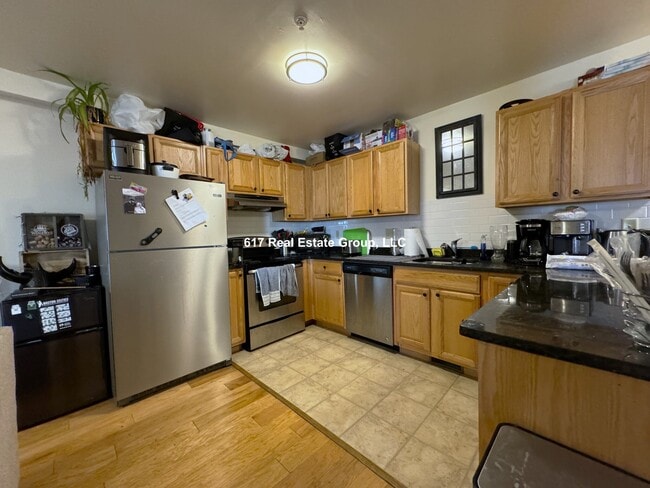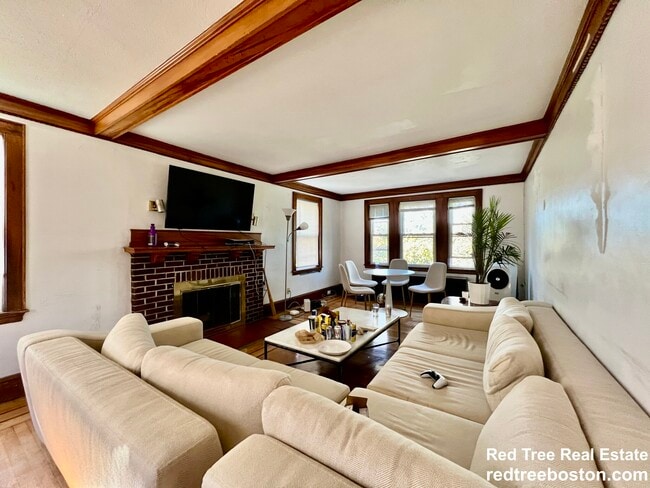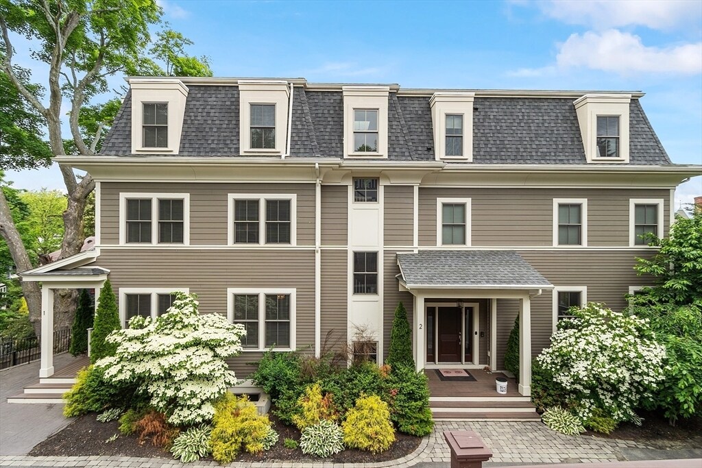33 Winthrop Rd Unit 1
Brookline, MA 02445
-
Bedrooms
6
-
Bathrooms
5.5
-
Square Feet
5,000 sq ft
-
Available
Available Now
Highlights
- Open Floorplan
- Custom Closet System
- Fireplace in Primary Bedroom
- Deck
- Property is near public transit
- Living Room with Fireplace

About This Home
Modern luxury in the heart of Brookline! Built in 2018 and meticulously maintained,this stunning large townhouse offers the perfect blend of style,comfort,and location—just a short walk to Washington Sq,Coolidge Corner & The Village. Flooded with natural light,the flexible open floor plan features a chef’s kitchen with an 8-burner Viking stove and island seating,ideal for entertaining. The primary suite is a serene retreat with a spa-like bath,heated floors,and a cozy fireplace. The top floor includes a spacious family room and a spectacular roof deck with sweeping city views. The lower level offers a private bedroom and full bath,perfect for guests or an au-pair. Additional highlights include a 2-car garage,guest parking,and a quiet private court setting. This move-in-ready gem is a rare find in one of Brookline’s most sought-after neighborhoods! MLS# 73450154
33 Winthrop Rd is a condo located in Norfolk County and the 02445 ZIP Code.
Home Details
Home Type
Year Built
Bedrooms and Bathrooms
Flooring
Home Design
Interior Spaces
Kitchen
Laundry
Listing and Financial Details
Location
Outdoor Features
Parking
Schools
Utilities
Community Details
Amenities
Overview
Pet Policy
Recreation
Fees and Policies
The fees below are based on community-supplied data and may exclude additional fees and utilities.
- One-Time Basics
- Due at Move-In
- Security Deposit - Refundable$14,000
- Due at Move-In
- Dogs
- Allowed
- Cats
- Allowed
Property Fee Disclaimer: Based on community-supplied data and independent market research. Subject to change without notice. May exclude fees for mandatory or optional services and usage-based utilities.
Contact
- Listed by Annie Juanzi Liu | Compass
- Phone Number
-
Source
 MLS Property Information Network
MLS Property Information Network
- Dishwasher
- Disposal
- Microwave
- Range
- Refrigerator
- Freezer
- Deck
Washington Square’s charming, yet urban community delights residents – and it’s only seven miles from Downtown Boston. Beacon Street is where the action is, dotted with local and gourmet eateries, businesses, and coffee shops near Massachusetts Bay Transportation Authority light rail stations.
Corey Hill Outlook Park and Schick Park provide residents two great locations for outdoor recreational activities. Both are about equal distance from Washington Square Station and feature a playground. In addition to popular restaurants like the Publick House and La Voile, staff and students appreciate the short commute to Boston University.
Learn more about living in Washington Square| Colleges & Universities | Distance | ||
|---|---|---|---|
| Colleges & Universities | Distance | ||
| Drive: | 5 min | 1.9 mi | |
| Drive: | 6 min | 2.4 mi | |
| Drive: | 6 min | 2.4 mi | |
| Drive: | 6 min | 2.4 mi |
Transportation options available in Brookline include Fairbanks Street Station, located 0.3 mile from 33 Winthrop Rd Unit 1. 33 Winthrop Rd Unit 1 is near General Edward Lawrence Logan International, located 8.5 miles or 18 minutes away.
| Transit / Subway | Distance | ||
|---|---|---|---|
| Transit / Subway | Distance | ||
|
|
Walk: | 6 min | 0.3 mi |
|
|
Walk: | 8 min | 0.4 mi |
|
|
Walk: | 9 min | 0.5 mi |
|
|
Walk: | 11 min | 0.6 mi |
|
|
Walk: | 11 min | 0.6 mi |
| Commuter Rail | Distance | ||
|---|---|---|---|
| Commuter Rail | Distance | ||
|
|
Drive: | 6 min | 2.6 mi |
|
|
Drive: | 8 min | 3.4 mi |
|
|
Drive: | 11 min | 3.7 mi |
|
|
Drive: | 9 min | 4.1 mi |
| Drive: | 12 min | 5.5 mi |
| Airports | Distance | ||
|---|---|---|---|
| Airports | Distance | ||
|
General Edward Lawrence Logan International
|
Drive: | 18 min | 8.5 mi |
Time and distance from 33 Winthrop Rd Unit 1.
| Shopping Centers | Distance | ||
|---|---|---|---|
| Shopping Centers | Distance | ||
| Walk: | 7 min | 0.4 mi | |
| Walk: | 16 min | 0.8 mi | |
| Drive: | 5 min | 1.6 mi |
| Parks and Recreation | Distance | ||
|---|---|---|---|
| Parks and Recreation | Distance | ||
|
Frederick Law Olmsted National Historic Site
|
Walk: | 19 min | 1.0 mi |
|
John Fitzgerald Kennedy National Historic Site
|
Drive: | 4 min | 1.3 mi |
|
Chestnut Hill Reservation
|
Drive: | 3 min | 1.4 mi |
|
Coit Observatory
|
Drive: | 7 min | 2.8 mi |
|
Charles River Reservation
|
Drive: | 7 min | 3.2 mi |
| Hospitals | Distance | ||
|---|---|---|---|
| Hospitals | Distance | ||
| Drive: | 4 min | 1.5 mi | |
| Drive: | 5 min | 1.7 mi | |
| Drive: | 5 min | 1.7 mi |
| Military Bases | Distance | ||
|---|---|---|---|
| Military Bases | Distance | ||
| Drive: | 25 min | 14.1 mi | |
| Drive: | 31 min | 15.0 mi |
You May Also Like
Similar Rentals Nearby
What Are Walk Score®, Transit Score®, and Bike Score® Ratings?
Walk Score® measures the walkability of any address. Transit Score® measures access to public transit. Bike Score® measures the bikeability of any address.
What is a Sound Score Rating?
A Sound Score Rating aggregates noise caused by vehicle traffic, airplane traffic and local sources


