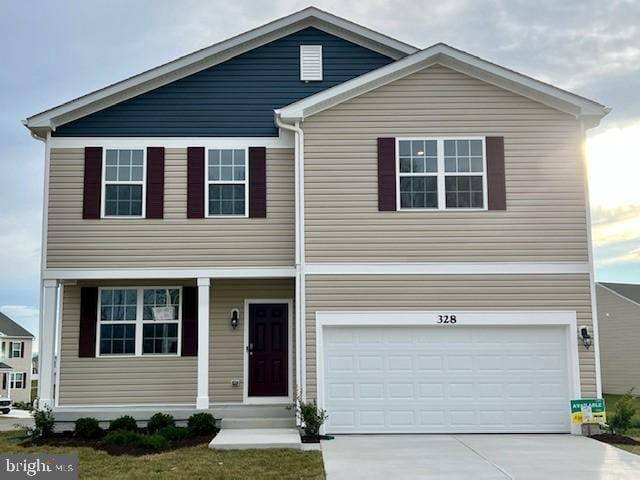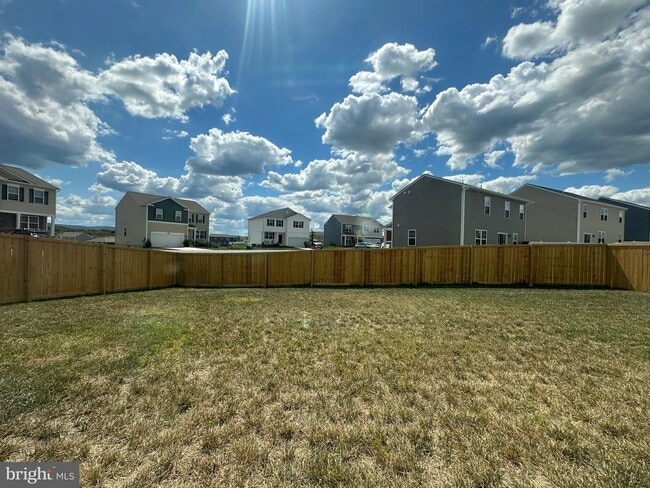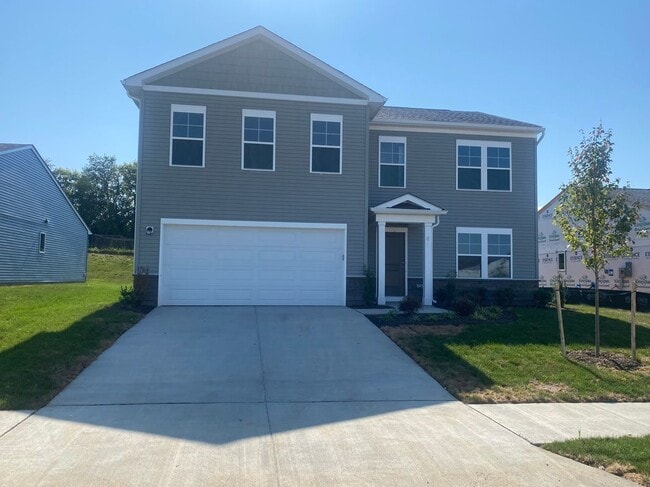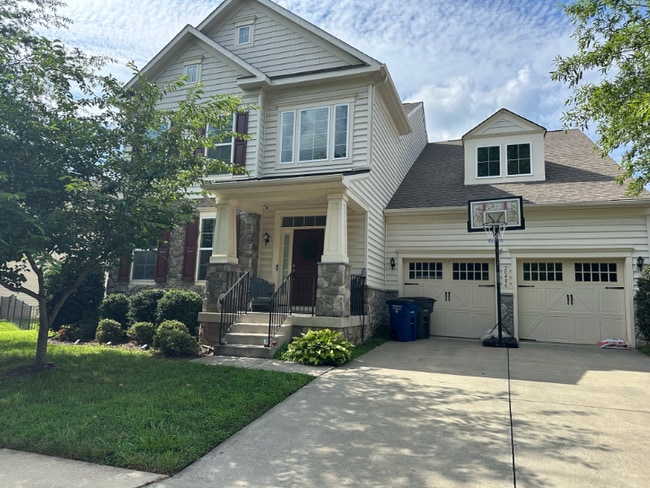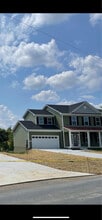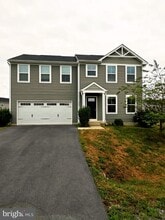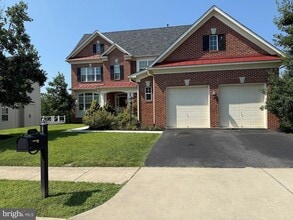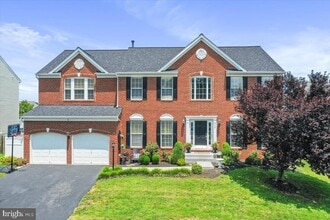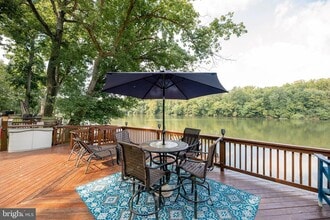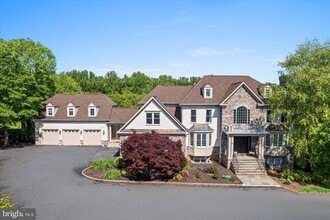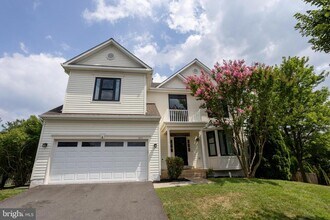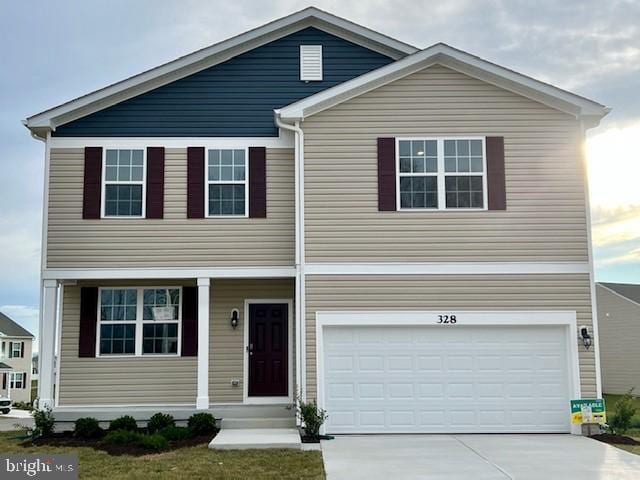328 Gatehouse Pl
Charles Town, WV 25414
-
Bedrooms
4
-
Bathrooms
2.5
-
Square Feet
3,099 sq ft
-
Available
Available Now
Highlights
- Eat-In Gourmet Kitchen
- Open Floorplan
- Colonial Architecture
- Recreation Room
- Space For Rooms
- Garden View

About This Home
Looking for a beautiful and functional home in Charles Town with graceful mountain views and endless blue skies? Look no further! This stunning 3-level corner-lot home offers an open and bright main level, featuring a combined living and dining area that flows seamlessly into the gourmet kitchen with a spacious corner pantry. An office room and a convenient powder room complete this level. Upstairs, you’ll find 4 generous bedrooms, including a relaxing primary suite, along with 2.5 baths and a laundry room for added convenience. The expansive finished basement provides a large recreation room with direct access to the fully fenced backyard—perfect for entertaining or family fun. A 2-car garage with a spacious driveway adds extra comfort and practicality.
328 Gatehouse Pl is a house located in Jefferson County and the 25414 ZIP Code. This area is served by the Jefferson County Schools attendance zone.
Home Details
Home Type
Year Built
Bedrooms and Bathrooms
Eco-Friendly Details
Flooring
Home Design
Home Security
Interior Spaces
Kitchen
Laundry
Listing and Financial Details
Lot Details
Outdoor Features
Parking
Partially Finished Basement
Utilities
Views
Community Details
Overview
Pet Policy
Contact
- Listed by Evelyn I. Cheme Vucetich | Samson Properties
- Phone Number
- Contact
-
Source
 Bright MLS, Inc.
Bright MLS, Inc.
- Dishwasher
- Basement
After inheriting some land in the Shenandoah Valley in 1780, George Washington's younger brother Charles moved to the area to build his home, which he named "Happy Retreat." In 1786, he petitioned the General Assembly to create a town. He named the streets in the new town for his brothers and his wife and named it "Charles Town." The town square is named for his much-more-famous older brother, George. When Jefferson County was formed in 1801, Charles Town became the county seat.
The remarkable history of Charles Town is on full display at the Jefferson County Museum, but it is also in the Downtown Historic District -- a fantastic collection of historic buildings containing a wide variety of shops and restaurants. Charles Washington's home, Happy Retreat, still stands along Mordington Avenue. The 12-acre property surrounding the house is often used for events, such as the popular Craft Beer & Music Festival and the Charles Town Heritage Festival.
Learn more about living in Charles Town| Colleges & Universities | Distance | ||
|---|---|---|---|
| Colleges & Universities | Distance | ||
| Drive: | 26 min | 16.6 mi | |
| Drive: | 37 min | 23.6 mi | |
| Drive: | 44 min | 29.9 mi | |
| Drive: | 59 min | 37.2 mi |
 The GreatSchools Rating helps parents compare schools within a state based on a variety of school quality indicators and provides a helpful picture of how effectively each school serves all of its students. Ratings are on a scale of 1 (below average) to 10 (above average) and can include test scores, college readiness, academic progress, advanced courses, equity, discipline and attendance data. We also advise parents to visit schools, consider other information on school performance and programs, and consider family needs as part of the school selection process.
The GreatSchools Rating helps parents compare schools within a state based on a variety of school quality indicators and provides a helpful picture of how effectively each school serves all of its students. Ratings are on a scale of 1 (below average) to 10 (above average) and can include test scores, college readiness, academic progress, advanced courses, equity, discipline and attendance data. We also advise parents to visit schools, consider other information on school performance and programs, and consider family needs as part of the school selection process.
View GreatSchools Rating Methodology
Data provided by GreatSchools.org © 2025. All rights reserved.
You May Also Like
Similar Rentals Nearby
What Are Walk Score®, Transit Score®, and Bike Score® Ratings?
Walk Score® measures the walkability of any address. Transit Score® measures access to public transit. Bike Score® measures the bikeability of any address.
What is a Sound Score Rating?
A Sound Score Rating aggregates noise caused by vehicle traffic, airplane traffic and local sources
