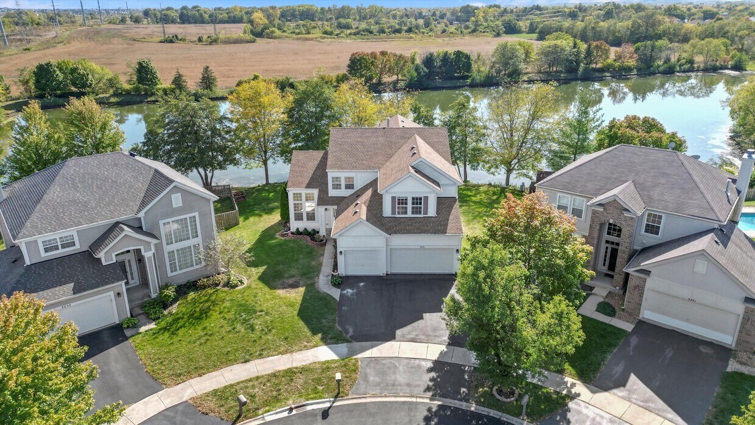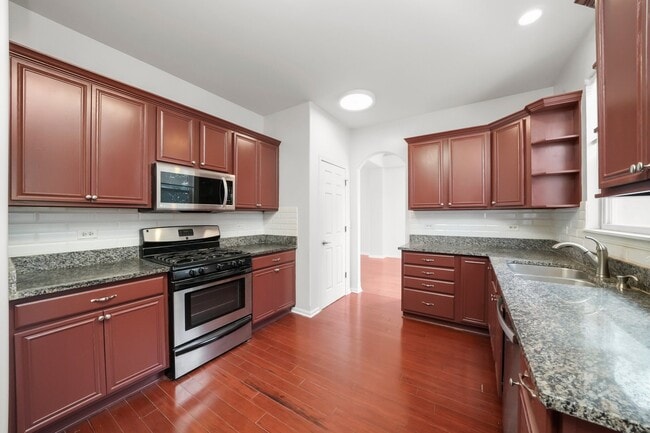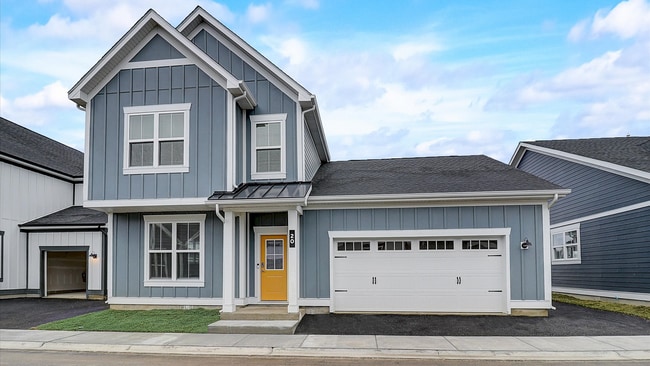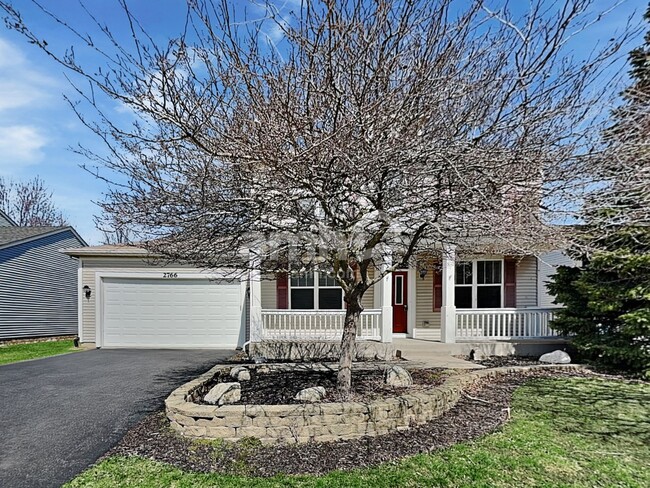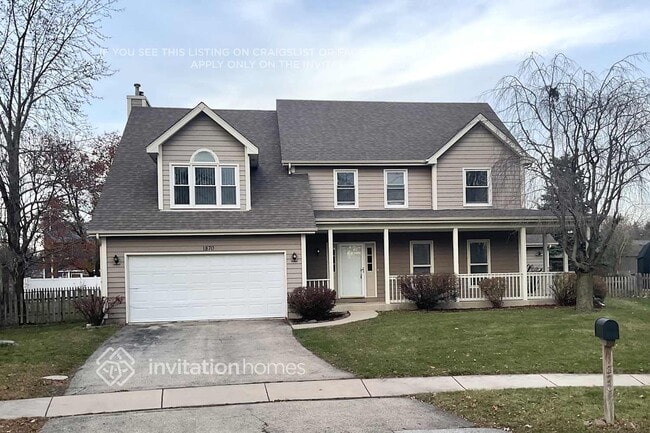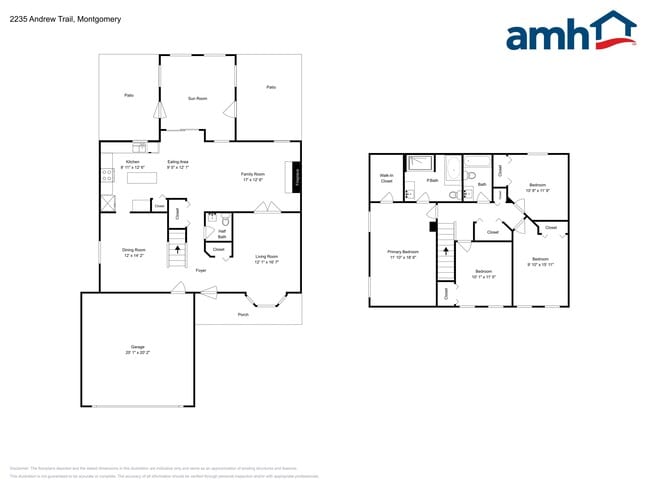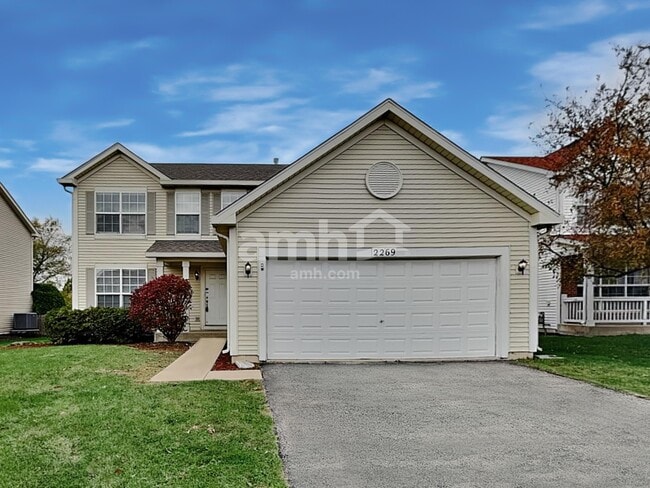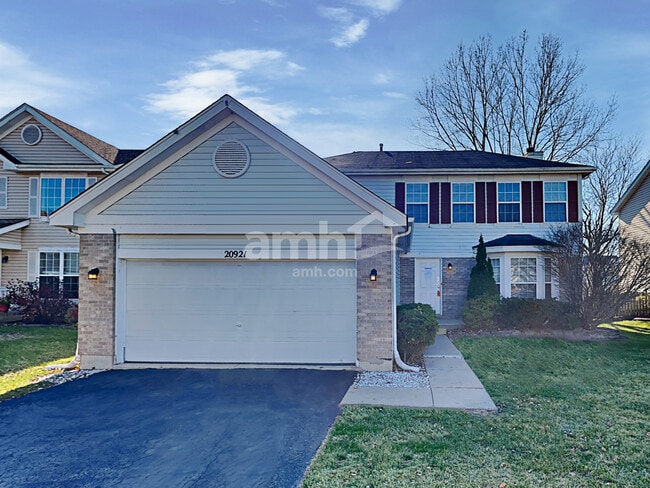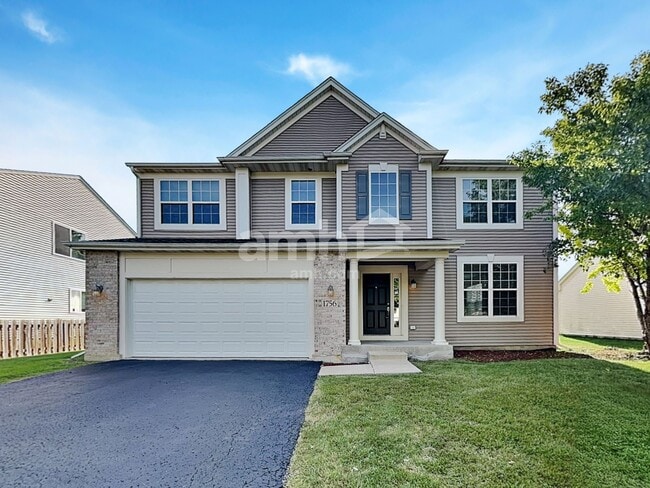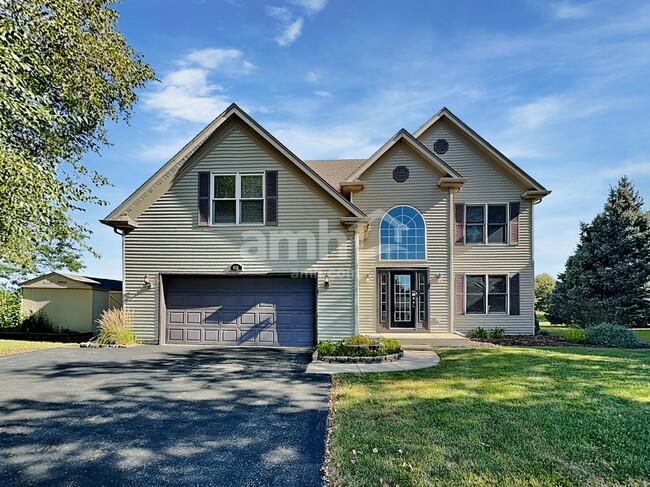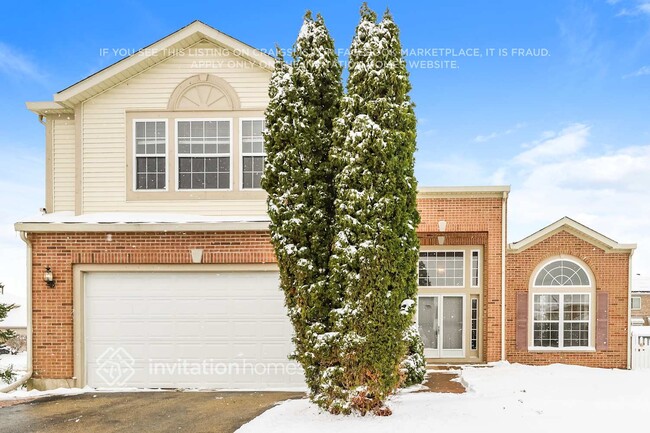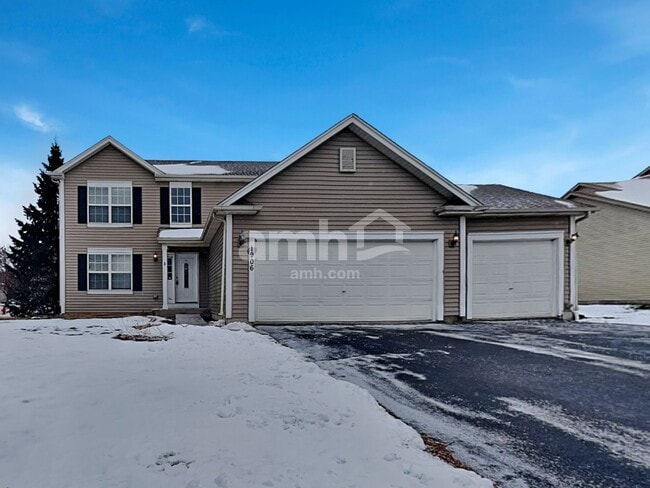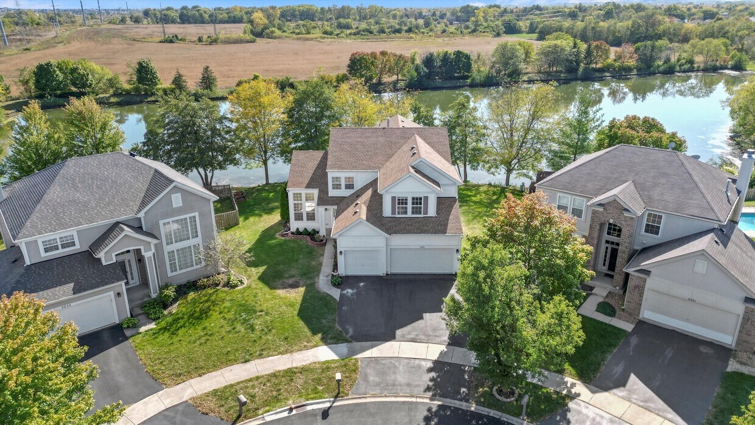3251 Thunderbird Ct E
Aurora, IL 60503
-
Bedrooms
4
-
Bathrooms
4
-
Square Feet
3,280 sq ft
-
Available
Available Now
Highlights
- Water Views
- Home fronts a pond
- Deck
- Recreation Room
- Wood Flooring
- Den

About This Home
Welcome to your dream home! Nestled in a serene cul-de-sac,this expansive 3,300 sq ft,4-bedroom,3.5-bath beauty offers the perfect blend of elegance and functionality. The main floor features newly painted cabinets in kitchen,brand new flooring and an inviting office/den,ideal for working from home or relaxing with a book. NEW painting throughout most of the home. Upstairs,four spacious bedrooms AND the hallways include NEW flooring. The finished basement offers a versatile 5th room that can easily transform into a guest bedroom,children's playroom,or a workout space,complete with a full bathroom,custom bar,wine cooler,flat screen TV,and newer vinyl flooring. Imagine sipping your morning coffee on the elevated back deck,enjoying the scenic views of the retention pond with 6 large mature trees,or hosting weekend gatherings on the large patio. With a rare 3-car garage and recent upgrades,including a new roof- Sept 2024 and newer vinyl flooring in key areas,this home is move-in ready and perfect for both everyday living and entertaining. Serene countryside atmosphere and privacy yet so close amenities of a large town. MLS# MRD12478519 Based on information submitted to the MLS GRID as of [see last changed date above]. All data is obtained from various sources and may not have been verified by broker or MLS GRID. Supplied Open House Information is subject to change without notice. All information should be independently reviewed and verified for accuracy. Properties may or may not be listed by the office/agent presenting the information. Some IDX listings have been excluded from this website. Prices displayed on all Sold listings are the Last Known Listing Price and may not be the actual selling price.
3251 Thunderbird Ct E is a house located in Will County and the 60503 ZIP Code. This area is served by the Oswego Community Unit School District 308 attendance zone.
Home Details
Year Built
Basement
Bedrooms and Bathrooms
Flooring
Home Design
Interior Spaces
Kitchen
Laundry
Listing and Financial Details
Lot Details
Outdoor Features
Parking
Utilities
Views
Community Details
Overview
Pet Policy
Fees and Policies
The fees below are based on community-supplied data and may exclude additional fees and utilities.
-
Dogs
-
Allowed
-
-
Cats
-
Allowed
-
-
Garage Lot
Property Fee Disclaimer: Based on community-supplied data and independent market research. Subject to change without notice. May exclude fees for mandatory or optional services and usage-based utilities.
Contact
- Listed by Anant Deoras | eXp Realty
- Phone Number
- Contact
-
Source
 Midwest Real Estate Data LLC
Midwest Real Estate Data LLC
- Washer/Dryer
- Air Conditioning
- Dishwasher
- Disposal
- Microwave
- Refrigerator
Living in Aurora, Illinois combines suburban comfort with city amenities in Chicago's western suburbs. As Illinois' second-largest city, Aurora offers housing options throughout its distinct neighborhoods, from historic downtown residences to newer construction on the Far East Side. The Fox River flows through the heart of the city, where the restored downtown features the historic Paramount Theatre and an expanding selection of local businesses. Outdoor recreation opportunities abound along the Fox River Trail system and at Phillips Park, home to a free zoo and golf course. Current rental data shows one-bedroom apartments averaging $1,607 per month, reflecting a 5.2% increase over the past year.
Aurora's history shines through its nickname "City of Lights," earned in 1881 as one of the first U.S. cities to implement all-electric street lighting. The community houses several educational institutions, including Aurora University and the Illinois Mathematics and Science Academy.
Learn more about living in Aurora| Colleges & Universities | Distance | ||
|---|---|---|---|
| Colleges & Universities | Distance | ||
| Drive: | 9 min | 3.6 mi | |
| Drive: | 16 min | 7.4 mi | |
| Drive: | 18 min | 8.0 mi | |
| Drive: | 21 min | 9.3 mi |
 The GreatSchools Rating helps parents compare schools within a state based on a variety of school quality indicators and provides a helpful picture of how effectively each school serves all of its students. Ratings are on a scale of 1 (below average) to 10 (above average) and can include test scores, college readiness, academic progress, advanced courses, equity, discipline and attendance data. We also advise parents to visit schools, consider other information on school performance and programs, and consider family needs as part of the school selection process.
The GreatSchools Rating helps parents compare schools within a state based on a variety of school quality indicators and provides a helpful picture of how effectively each school serves all of its students. Ratings are on a scale of 1 (below average) to 10 (above average) and can include test scores, college readiness, academic progress, advanced courses, equity, discipline and attendance data. We also advise parents to visit schools, consider other information on school performance and programs, and consider family needs as part of the school selection process.
View GreatSchools Rating Methodology
Data provided by GreatSchools.org © 2025. All rights reserved.
You May Also Like
Similar Rentals Nearby
What Are Walk Score®, Transit Score®, and Bike Score® Ratings?
Walk Score® measures the walkability of any address. Transit Score® measures access to public transit. Bike Score® measures the bikeability of any address.
What is a Sound Score Rating?
A Sound Score Rating aggregates noise caused by vehicle traffic, airplane traffic and local sources
