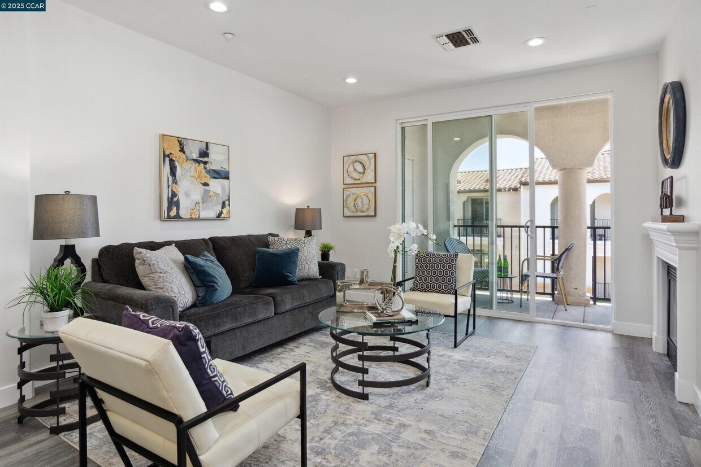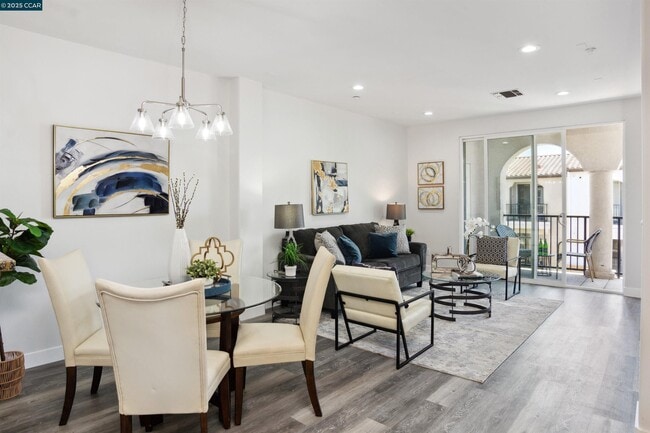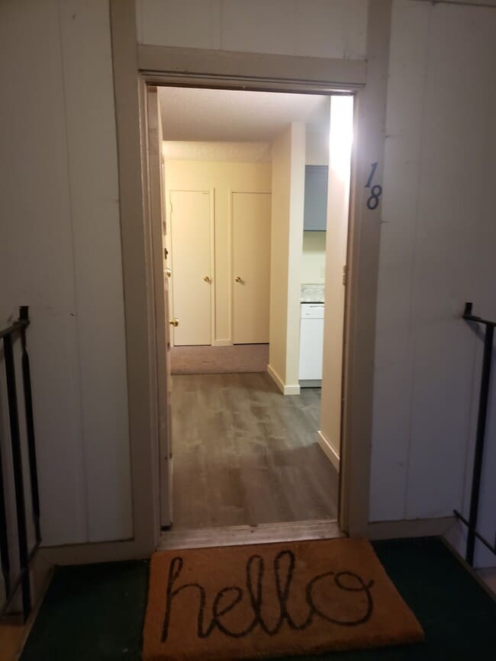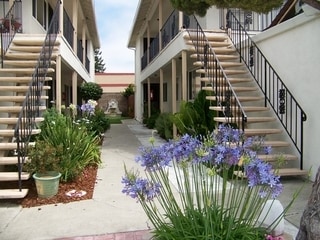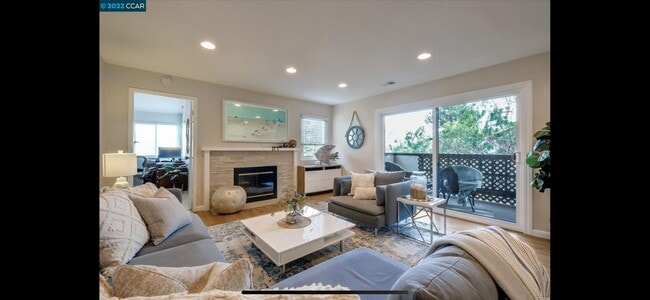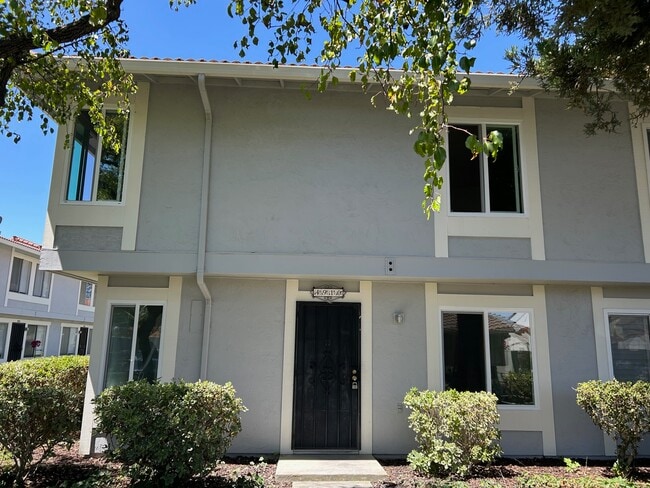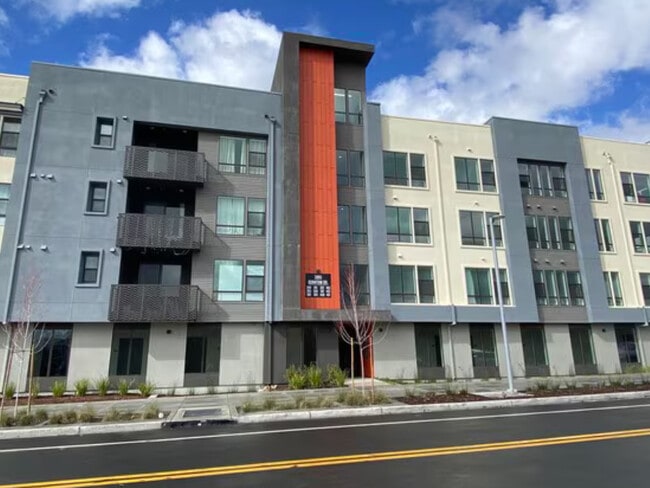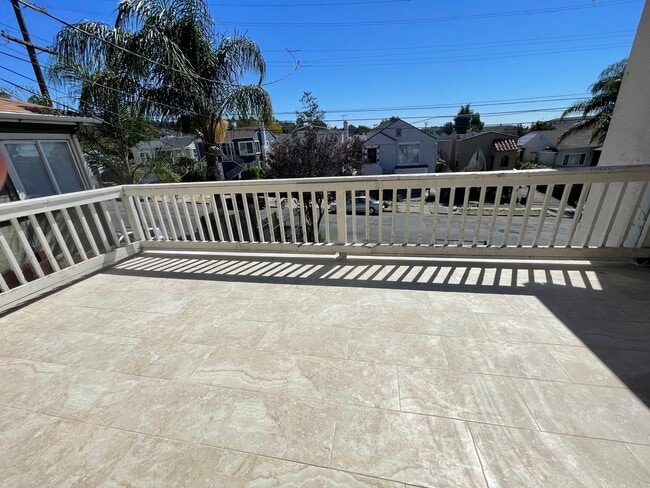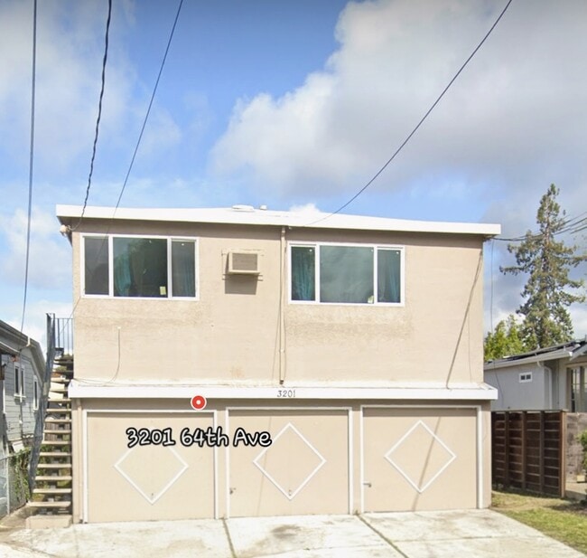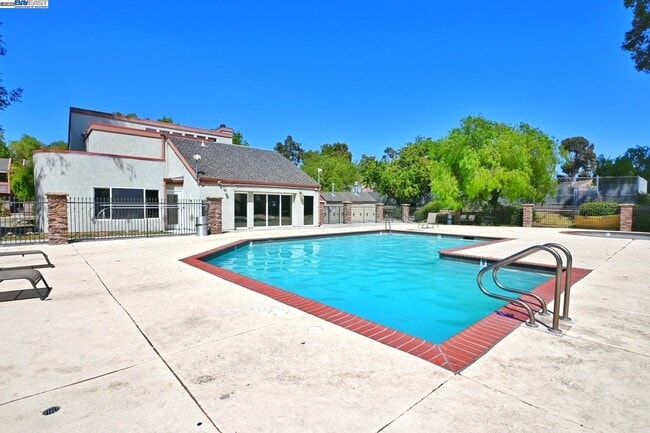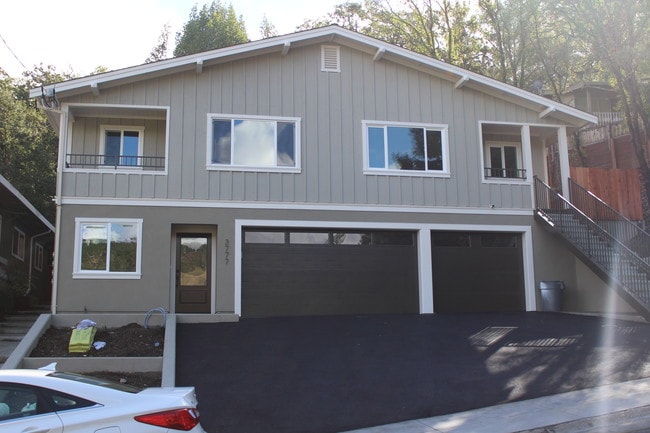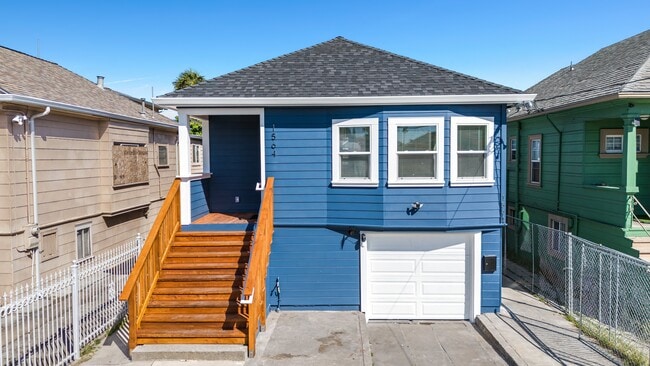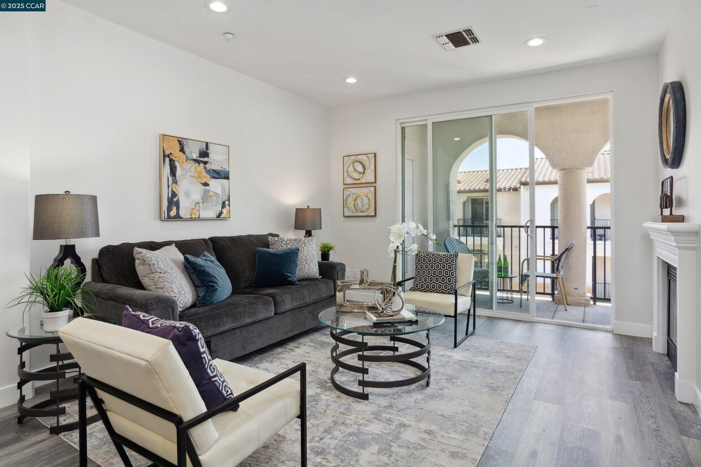3240 Maguire Way Unit 401
Dublin, CA 94568
-
Bedrooms
3
-
Bathrooms
2
-
Square Feet
1,246 sq ft
-
Available
Available Now
Highlights
- Fitness Center
- Spa
- Partial Gulf or Ocean Views
- Gated Community
- View of Hills
- Clubhouse

About This Home
Exceptional top-floor end-unit condo w/contemporary design. $50K of updates inclds all new stainless appls,flooring,interior paint,bthrms,fixtures,blinds. Located in The Terraces at Dublin Ranch a luxurious 4-story gated community around inviting courtyards,fountains,gardens and resort-style amenities incldg pool,clubhouse w/frpl & kitchen,fitness center,elevator access to each floor,secured parking & in-unit GE washer/dryer. 1246+/- light-filled SF. East & south-facing views. Central AC. 3 bdrms. 2 bths. inclds primary suite w/walk-in closet. En suite w/porcelain tile floors,dual-sink vanity,sliding glass shwr dr. Spacious living & dining area. Switch-operated gas frpl. Recessed niche for media cabinetry. Slider to 500+/-SF balcony overlooking gardens,courtyard. Kitchen w/stainless sink,granite counter,bksplsh,bkfst bar. 2 bdrms share full bth w/tub/shower combo. Adjacent to 5-acre Bray Commons Park w/bbq grills,picnic areas,basketball & volleyball courts,playground,walking paths. The East Dublin location is within a mile of Fallon Gateway shopping & restaurants and top-rated K-8 schls. Walk to the new Emerald High Schl. Near SF Premium Outlets,Fallon Sports Park. Los Positas College,less than a 6-mile drive. Convenient access to freeways & BART station.
3240 Maguire Way is a condo located in Alameda County and the 94568 ZIP Code.
Home Details
Home Type
Year Built
Bedrooms and Bathrooms
Flooring
Home Design
Interior Spaces
Kitchen
Laundry
Listing and Financial Details
Lot Details
Parking
Pool
Utilities
Views
Community Details
Amenities
Overview
Recreation
Security
Contact
- Listed by Joujou Chawla | Compass
- Phone Number
- Contact
-
Source
 Contra Costa Association of REALTORS®
Contra Costa Association of REALTORS®
The cities of Livermore, Dublin and Pleasanton form a loosely shaped triangle within California's Tri-Valley region, a cluster of three small valleys about 33 miles east of San Francisco and 35 miles northeast of San Jose. Known for its Mediterranean climate, rolling hills and historic vineyards, this once bucolic region now boasts three separate downtown areas, a bustling business community and some of the best wineries in the state.
At the eastern end of the region lies the city of Livermore. Once known as Livermores, Livermore Ranch and Nottingham, the city sits at the center of Livermore Valley, a historic region dotted with more than 5,000 acres of mostly family-owned vineyards. A pastoral neighborhood known for its charming yet functional hilltop windmills, Livermore hosts the internationally recognized and sometimes controversial center of scientific research, Lawrence Livermore National Laboratories.
Learn more about living in Dublin/Pleasanton/Livermore| Colleges & Universities | Distance | ||
|---|---|---|---|
| Colleges & Universities | Distance | ||
| Drive: | 10 min | 5.3 mi | |
| Drive: | 12 min | 6.9 mi | |
| Drive: | 25 min | 16.2 mi | |
| Drive: | 26 min | 18.5 mi |
Transportation options available in Dublin include Dublin Pleasanton Station, located 3.8 miles from 3240 Maguire Way Unit 401. 3240 Maguire Way Unit 401 is near Metro Oakland International, located 22.6 miles or 29 minutes away, and Norman Y Mineta San Jose International, located 33.5 miles or 43 minutes away.
| Transit / Subway | Distance | ||
|---|---|---|---|
| Transit / Subway | Distance | ||
|
|
Drive: | 6 min | 3.8 mi |
|
|
Drive: | 6 min | 4.1 mi |
| Commuter Rail | Distance | ||
|---|---|---|---|
| Commuter Rail | Distance | ||
| Drive: | 11 min | 4.7 mi | |
| Drive: | 12 min | 4.8 mi | |
| Drive: | 11 min | 6.7 mi | |
| Drive: | 11 min | 6.9 mi | |
| Drive: | 13 min | 9.5 mi |
| Airports | Distance | ||
|---|---|---|---|
| Airports | Distance | ||
|
Metro Oakland International
|
Drive: | 29 min | 22.6 mi |
|
Norman Y Mineta San Jose International
|
Drive: | 43 min | 33.5 mi |
Time and distance from 3240 Maguire Way Unit 401.
| Shopping Centers | Distance | ||
|---|---|---|---|
| Shopping Centers | Distance | ||
| Walk: | 6 min | 0.3 mi | |
| Walk: | 9 min | 0.5 mi | |
| Walk: | 10 min | 0.5 mi |
| Parks and Recreation | Distance | ||
|---|---|---|---|
| Parks and Recreation | Distance | ||
|
Shadow Cliffs Regional Recreation Area
|
Drive: | 12 min | 5.2 mi |
|
Dublin Hills Regional Parks
|
Drive: | 17 min | 7.1 mi |
|
Bishop Ranch Regional Preserve
|
Drive: | 15 min | 9.7 mi |
|
Pleasanton Ridge Regional Park
|
Drive: | 20 min | 13.2 mi |
|
Los Vaqueros Watershed
|
Drive: | 20 min | 13.3 mi |
| Hospitals | Distance | ||
|---|---|---|---|
| Hospitals | Distance | ||
| Drive: | 4 min | 2.0 mi | |
| Drive: | 16 min | 10.9 mi |
You May Also Like
Similar Rentals Nearby
-
-
$3,4953 Beds, 2 Baths, 1,100 sq ftApartment for Rent
-
-
$3,5003 Beds, 1.5 Baths, 1,129 sq ftApartment for Rent
-
-
-
-
-
-
What Are Walk Score®, Transit Score®, and Bike Score® Ratings?
Walk Score® measures the walkability of any address. Transit Score® measures access to public transit. Bike Score® measures the bikeability of any address.
What is a Sound Score Rating?
A Sound Score Rating aggregates noise caused by vehicle traffic, airplane traffic and local sources
