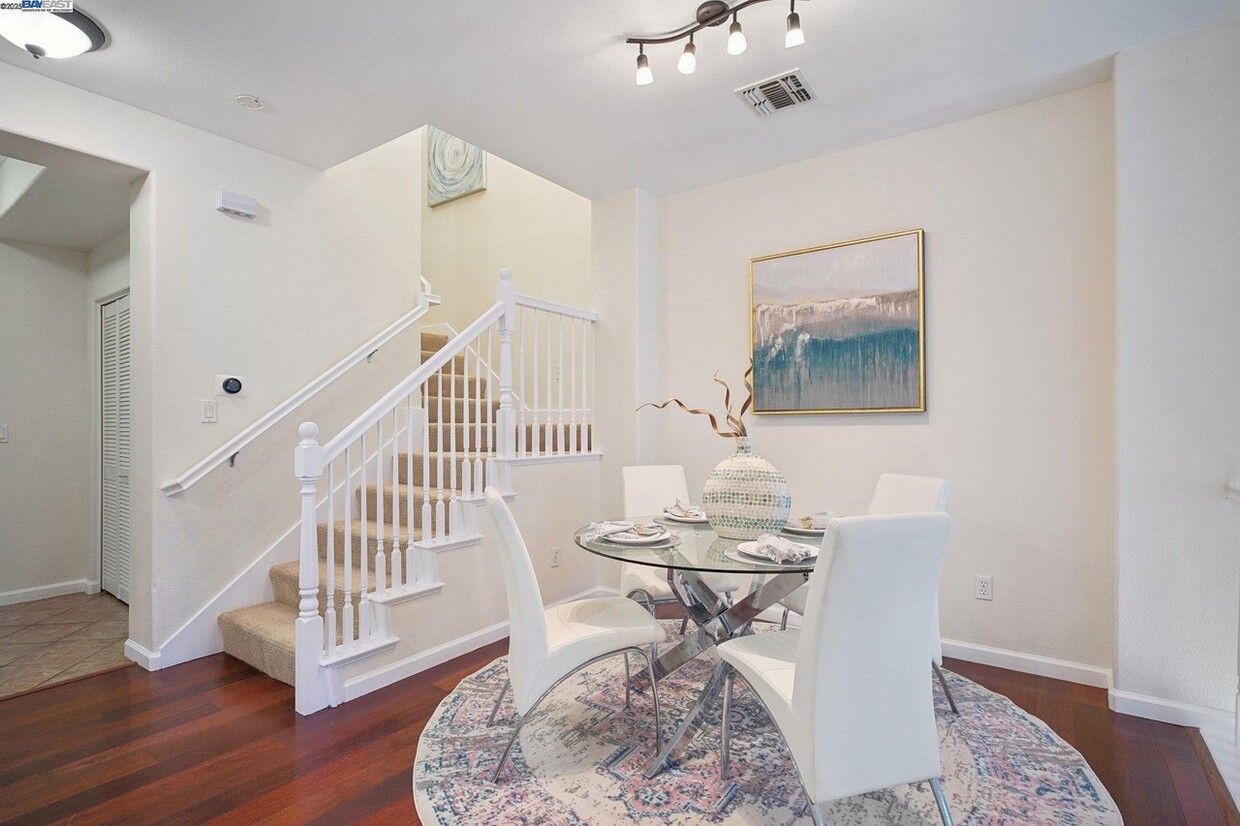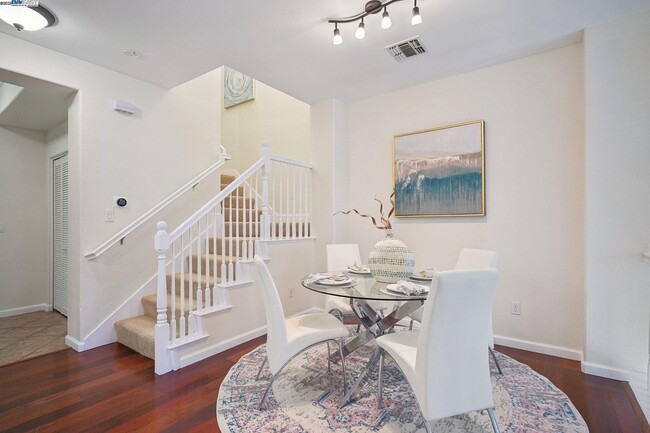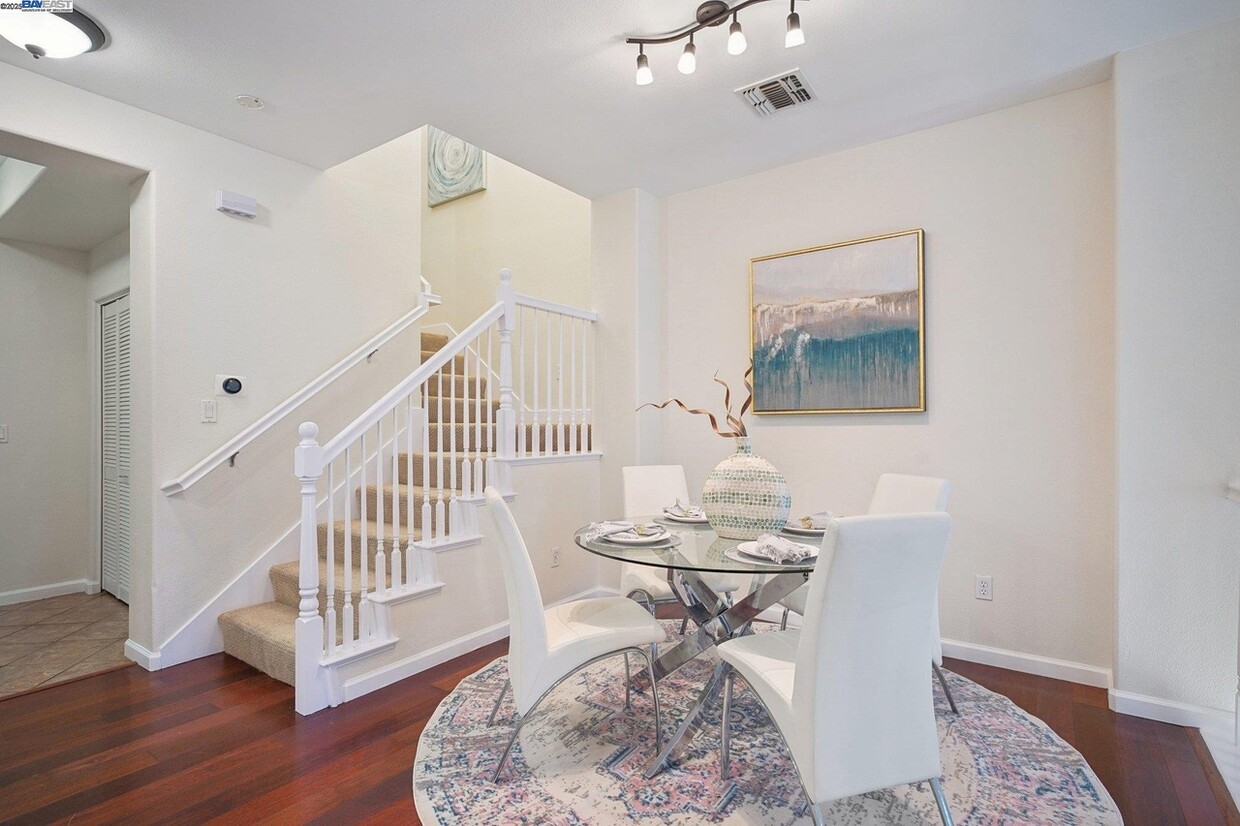3240 Maguire Way Unit 108
Dublin, CA 94568
-
Bedrooms
2
-
Bathrooms
2.5
-
Square Feet
1,298 sq ft
-
Available
Available Now
Highlights
- Pool
- Balcony
- Patio
- Walk-In Closets
- Hardwood Floors
- Gated

About This Home
Key Features: ? Spacious & Versatile Layout – Open-concept living with a 300 sq. ft. flexible-use DEN, hardwood floors on the main level, and modern vinyl flooring. ? Chef-Ready Kitchen – Freshly painted cabinets, slide-out shelving, and newer appliances for effortless meal prep. ? Luxurious Master Suite – Custom barn door entry to the bathroom, modern blinds, and panoramic park views. ? Private Two-Car Garage + Direct Street Access – Enjoy the ease of single-family living with the perks of a low-maintenance townhome. ? Resort-Style Amenities – Community pool, spa, fitness center, and clubhouse for leisure and relaxation. ? Prime Location – Steps from Bray Commons Park (with a children’s play area), walkable to Emerald High School ($400M campus), and just 2 miles from top-rated elementary and middle schools. Plus, easy BART access for commuters. Ideal for: Families – Top-tier schools and a park at your doorstep. Professionals – Dedicated office space and a prime commute location. Luxury seekers – High-end finishes, abundant natural light, and resort-like amenities. Don’t miss this rare opportunity to lease a home that blends space, style, and convenience in one of the area’s most desirable communities! Pls Note: Condo is available unfurnished.
Welcome to this impeccably maintained, bright north-facing townhome in the sought-after Terraces community, offering 1,298 sq. ft. of living space plus an additional 300 sq. ft. bonus DEN—perfect for a home office, gym, theater, or playroom. Recently painted and move-in ready, this two-bedroom, two-and-a-half-bathroom residence combines the convenience of street-level access with the elegance of a high-end home. Key Features: ? Spacious & Versatile Layout – Open-concept living with a 300 sq. ft. flexible-use DEN, hardwood floors on the main level, and modern vinyl flooring. ? Chef-Ready Kitchen – Freshly painted cabinets, slide-out shelving, and newer appliances for effortless meal prep. ? Luxurious Master Suite – Custom barn door entry to the bathroom, modern blinds, and panoramic park views. ? Private Two-Car Garage + Direct Street Access – Enjoy the ease of single-family living with the perks of a low-maintenance townhome. ? Resort-Style Amenities – Community pool, spa, fitness center, and clubhouse for leisure and relaxation. ? Prime Location – Steps from Bray Commons Park (with a children’s play area), walkable to Emerald High School ($400M campus), and just a mile from top-rated schools. Plus, easy BART access for commuters. Ideal for: Families – Top-tier schools and a park at your doorstep. Professionals – Dedicated office space and a prime commute location. Luxury seekers – High-end finishes, abundant natural light, and resort-like amenities.
3240 Maguire Way is a condo located in Alameda County and the 94568 ZIP Code. This area is served by the Dublin Unified attendance zone.
Condo Features
Washer/Dryer
Air Conditioning
Dishwasher
Hardwood Floors
Walk-In Closets
Island Kitchen
Granite Countertops
Microwave
Highlights
- Washer/Dryer
- Air Conditioning
- Heating
- Smoke Free
- Tub/Shower
- Fireplace
Kitchen Features & Appliances
- Dishwasher
- Granite Countertops
- Stainless Steel Appliances
- Island Kitchen
- Kitchen
- Microwave
- Oven
- Range
- Refrigerator
Model Details
- Hardwood Floors
- Vinyl Flooring
- Dining Room
- High Ceilings
- Basement
- Office
- Den
- Walk-In Closets
- Large Bedrooms
Fees and Policies
The fees below are based on community-supplied data and may exclude additional fees and utilities.
- Parking
-
Garage--
Details
Utilities Included
-
Trash Removal
-
Sewer
Contact
- Contact
The cities of Livermore, Dublin and Pleasanton form a loosely shaped triangle within California's Tri-Valley region, a cluster of three small valleys about 33 miles east of San Francisco and 35 miles northeast of San Jose. Known for its Mediterranean climate, rolling hills and historic vineyards, this once bucolic region now boasts three separate downtown areas, a bustling business community and some of the best wineries in the state.
At the eastern end of the region lies the city of Livermore. Once known as Livermores, Livermore Ranch and Nottingham, the city sits at the center of Livermore Valley, a historic region dotted with more than 5,000 acres of mostly family-owned vineyards. A pastoral neighborhood known for its charming yet functional hilltop windmills, Livermore hosts the internationally recognized and sometimes controversial center of scientific research, Lawrence Livermore National Laboratories.
Learn more about living in Dublin/Pleasanton/Livermore| Colleges & Universities | Distance | ||
|---|---|---|---|
| Colleges & Universities | Distance | ||
| Drive: | 11 min | 5.7 mi | |
| Drive: | 12 min | 6.8 mi | |
| Drive: | 24 min | 16.0 mi | |
| Drive: | 25 min | 18.4 mi |
 The GreatSchools Rating helps parents compare schools within a state based on a variety of school quality indicators and provides a helpful picture of how effectively each school serves all of its students. Ratings are on a scale of 1 (below average) to 10 (above average) and can include test scores, college readiness, academic progress, advanced courses, equity, discipline and attendance data. We also advise parents to visit schools, consider other information on school performance and programs, and consider family needs as part of the school selection process.
The GreatSchools Rating helps parents compare schools within a state based on a variety of school quality indicators and provides a helpful picture of how effectively each school serves all of its students. Ratings are on a scale of 1 (below average) to 10 (above average) and can include test scores, college readiness, academic progress, advanced courses, equity, discipline and attendance data. We also advise parents to visit schools, consider other information on school performance and programs, and consider family needs as part of the school selection process.
View GreatSchools Rating Methodology
Data provided by GreatSchools.org © 2025. All rights reserved.
Transportation options available in Dublin include Dublin Pleasanton Station, located 3.6 miles from 3240 Maguire Way Unit 108. 3240 Maguire Way Unit 108 is near Metro Oakland International, located 22.4 miles or 28 minutes away, and Norman Y Mineta San Jose International, located 33.3 miles or 42 minutes away.
| Transit / Subway | Distance | ||
|---|---|---|---|
| Transit / Subway | Distance | ||
|
|
Drive: | 5 min | 3.6 mi |
|
|
Drive: | 5 min | 4.0 mi |
| Commuter Rail | Distance | ||
|---|---|---|---|
| Commuter Rail | Distance | ||
| Drive: | 10 min | 4.5 mi | |
| Drive: | 11 min | 4.6 mi | |
| Drive: | 11 min | 7.1 mi | |
| Drive: | 11 min | 7.3 mi | |
| Drive: | 14 min | 9.9 mi |
| Airports | Distance | ||
|---|---|---|---|
| Airports | Distance | ||
|
Metro Oakland International
|
Drive: | 28 min | 22.4 mi |
|
Norman Y Mineta San Jose International
|
Drive: | 42 min | 33.3 mi |
Time and distance from 3240 Maguire Way Unit 108.
| Shopping Centers | Distance | ||
|---|---|---|---|
| Shopping Centers | Distance | ||
| Walk: | 5 min | 0.3 mi | |
| Walk: | 9 min | 0.5 mi | |
| Walk: | 9 min | 0.5 mi |
| Parks and Recreation | Distance | ||
|---|---|---|---|
| Parks and Recreation | Distance | ||
|
Shadow Cliffs Regional Recreation Area
|
Drive: | 11 min | 5.0 mi |
|
Dublin Hills Regional Parks
|
Drive: | 16 min | 6.9 mi |
|
Bishop Ranch Regional Preserve
|
Drive: | 14 min | 9.5 mi |
|
Pleasanton Ridge Regional Park
|
Drive: | 19 min | 13.0 mi |
|
Los Vaqueros Watershed
|
Drive: | 21 min | 13.7 mi |
| Hospitals | Distance | ||
|---|---|---|---|
| Hospitals | Distance | ||
| Drive: | 3 min | 1.8 mi | |
| Drive: | 15 min | 10.7 mi |
- Washer/Dryer
- Air Conditioning
- Heating
- Smoke Free
- Tub/Shower
- Fireplace
- Dishwasher
- Granite Countertops
- Stainless Steel Appliances
- Island Kitchen
- Kitchen
- Microwave
- Oven
- Range
- Refrigerator
- Hardwood Floors
- Vinyl Flooring
- Dining Room
- High Ceilings
- Basement
- Office
- Den
- Walk-In Closets
- Large Bedrooms
- Elevator
- Clubhouse
- Gated
- Balcony
- Patio
- Fitness Center
- Spa
- Pool
- Playground
3240 Maguire Way Unit 108 Photos
What Are Walk Score®, Transit Score®, and Bike Score® Ratings?
Walk Score® measures the walkability of any address. Transit Score® measures access to public transit. Bike Score® measures the bikeability of any address.
What is a Sound Score Rating?
A Sound Score Rating aggregates noise caused by vehicle traffic, airplane traffic and local sources







