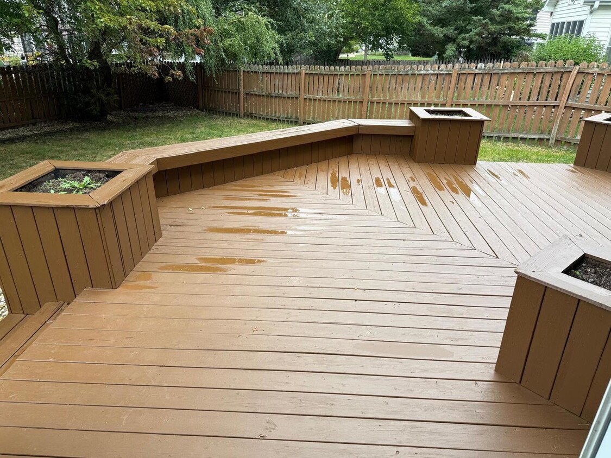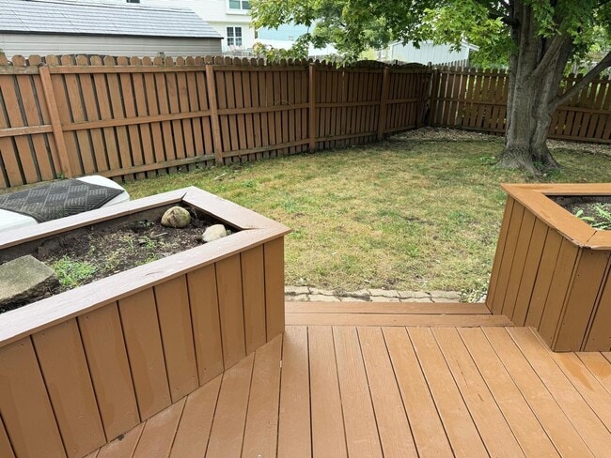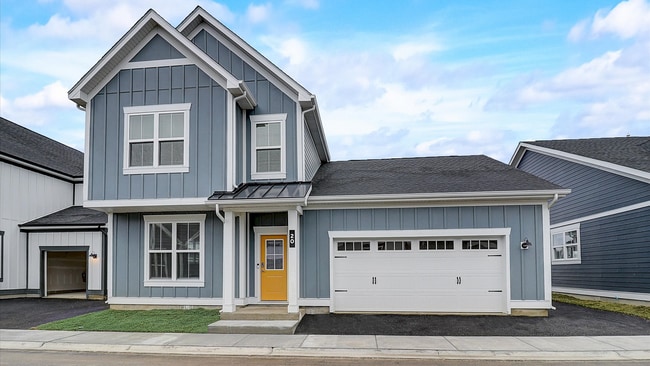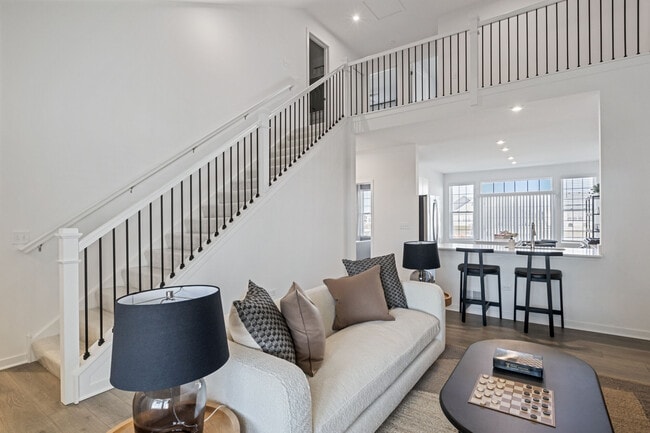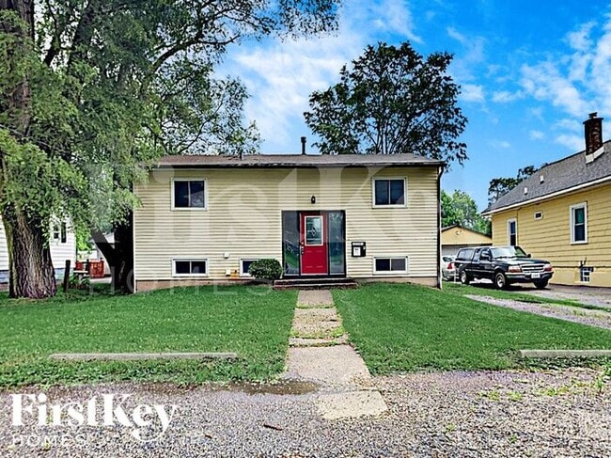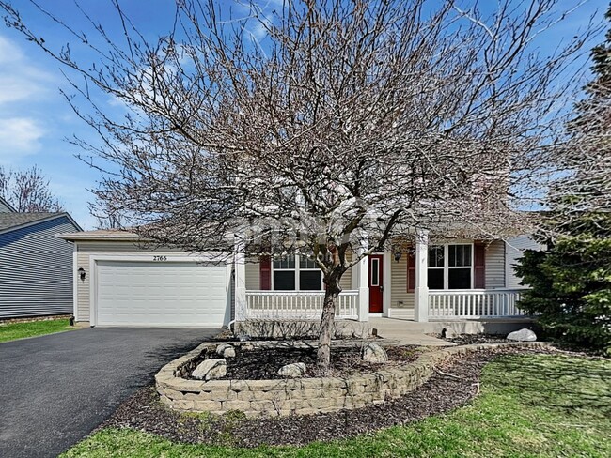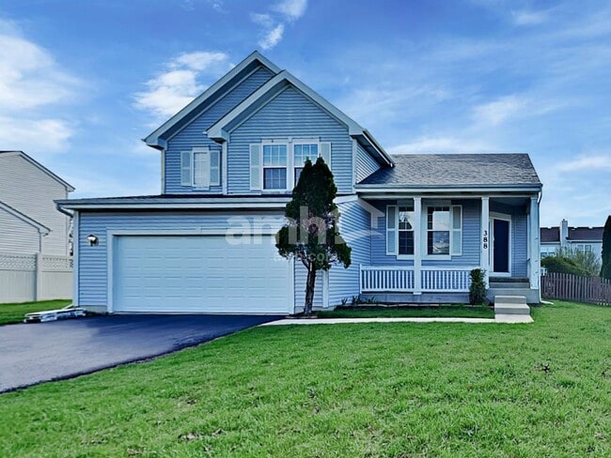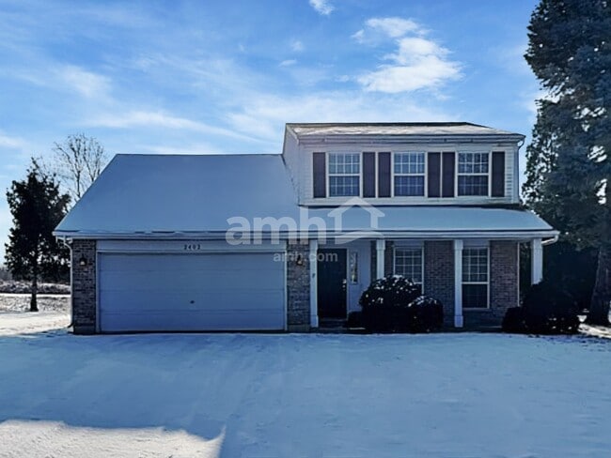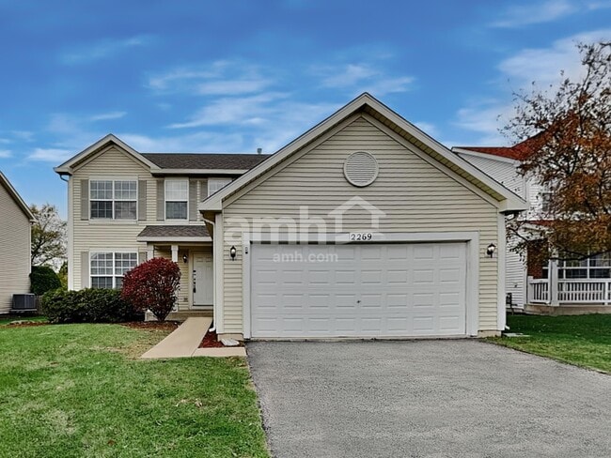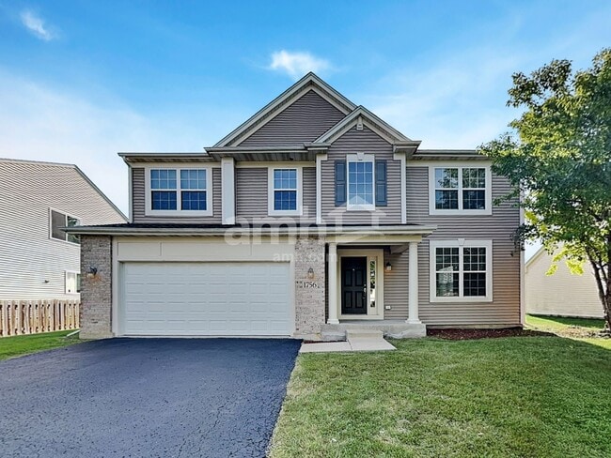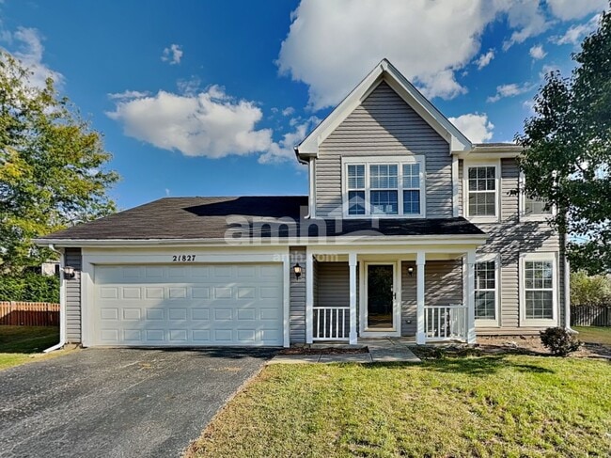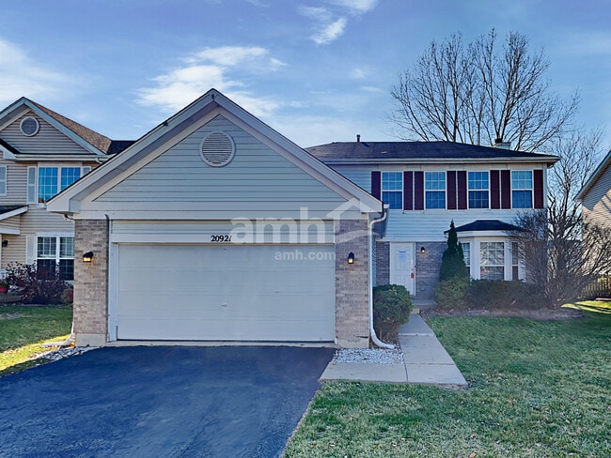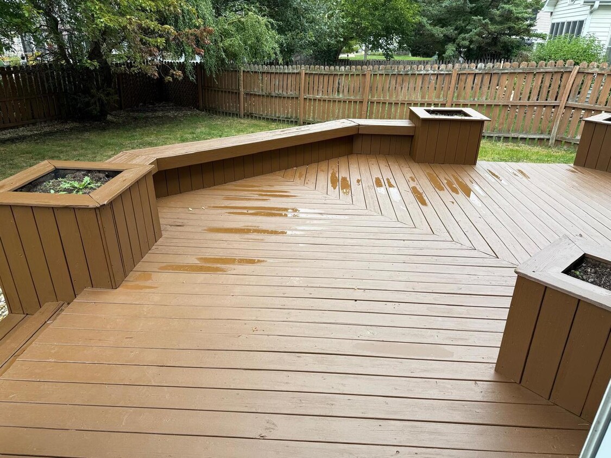3238 Gresham Ln E
Aurora, IL 60504
-
Bedrooms
3
-
Bathrooms
2
-
Square Feet
2,528 sq ft
-
Available
Available Now
Highlights
- Deck
- Main Floor Bedroom
- Bonus Room
- Balcony
- Soaking Tub
- Laundry Room

About This Home
Available immediately.. This charming 3-bedroom,2-bath home is move-in ready. Step into a bright,open two-story family room filled with natural light-perfect for relaxing with family or hosting friends. The spacious layout offers endless possibilities to design and personalize every corner of your dream home. Enjoy outdoor living on the large deck,complete with a beautiful arbor that provides the perfect spot for morning coffee or quiet evenings overlooking the generous backyard. The yard offers plenty of space. First Floor Laundry Room! Ideally located just minutes from shopping,restaurants,and top-rated schools,this home offers both comfort and convenience. Schedule your showing today! MLS# MRD12515382 Based on information submitted to the MLS GRID as of [see last changed date above]. All data is obtained from various sources and may not have been verified by broker or MLS GRID. Supplied Open House Information is subject to change without notice. All information should be independently reviewed and verified for accuracy. Properties may or may not be listed by the office/agent presenting the information. Some IDX listings have been excluded from this website. Prices displayed on all Sold listings are the Last Known Listing Price and may not be the actual selling price.
3238 Gresham Ln E is a house located in DuPage County and the 60504 ZIP Code. This area is served by the Indian Prairie Community Unit School District 204 attendance zone.
Home Details
Year Built
Basement
Bedrooms and Bathrooms
Flooring
Home Security
Interior Spaces
Kitchen
Laundry
Listing and Financial Details
Lot Details
Outdoor Features
Parking
Schools
Utilities
Community Details
Overview
Pet Policy
Fees and Policies
The fees below are based on community-supplied data and may exclude additional fees and utilities.
- Dogs
- Allowed
- Cats
- Allowed
- Garage Lot
Property Fee Disclaimer: Based on community-supplied data and independent market research. Subject to change without notice. May exclude fees for mandatory or optional services and usage-based utilities.
Details
Lease Options
-
12 Months
Contact
- Listed by Abhijit Leekha | Property Economics Inc.
- Phone Number
- Contact
-
Source
 Midwest Real Estate Data LLC
Midwest Real Estate Data LLC
- Washer/Dryer
- Air Conditioning
- Fireplace
- Dishwasher
- Disposal
- Microwave
- Refrigerator
Waubonsee gives renters a city-like feel without the liveliness. Waubonsee is a small rural neighborhood located 50 miles west of Downtown Chicago, and is home to Waubonsee Community College. This small neighborhood is also nestled between Downtown Auro, to the west, and Naperville, towards the east. This college town offers scenic views of Waubonsie Lake, allowing renters an opportunity to fish, boat, or run around the surrounding trails. There is plenty of recreational fun for families and friends, including tennis courts, soccer fields, and tracks. Local events take place in the community and are hosted by the Eola Community Center Park. The most popular event is Live and Uncorked, a seven-concert series. Luxury apartments and houses are located throughout the area.
Learn more about living in Waubonsee| Colleges & Universities | Distance | ||
|---|---|---|---|
| Colleges & Universities | Distance | ||
| Drive: | 6 min | 2.5 mi | |
| Drive: | 11 min | 5.8 mi | |
| Drive: | 15 min | 6.6 mi | |
| Drive: | 16 min | 7.7 mi |
 The GreatSchools Rating helps parents compare schools within a state based on a variety of school quality indicators and provides a helpful picture of how effectively each school serves all of its students. Ratings are on a scale of 1 (below average) to 10 (above average) and can include test scores, college readiness, academic progress, advanced courses, equity, discipline and attendance data. We also advise parents to visit schools, consider other information on school performance and programs, and consider family needs as part of the school selection process.
The GreatSchools Rating helps parents compare schools within a state based on a variety of school quality indicators and provides a helpful picture of how effectively each school serves all of its students. Ratings are on a scale of 1 (below average) to 10 (above average) and can include test scores, college readiness, academic progress, advanced courses, equity, discipline and attendance data. We also advise parents to visit schools, consider other information on school performance and programs, and consider family needs as part of the school selection process.
View GreatSchools Rating Methodology
Data provided by GreatSchools.org © 2025. All rights reserved.
You May Also Like
Similar Rentals Nearby
What Are Walk Score®, Transit Score®, and Bike Score® Ratings?
Walk Score® measures the walkability of any address. Transit Score® measures access to public transit. Bike Score® measures the bikeability of any address.
What is a Sound Score Rating?
A Sound Score Rating aggregates noise caused by vehicle traffic, airplane traffic and local sources
