320 Emms Dr
320 Emms Dr,
Barrie,
ON
L4N 0L2

-
Monthly Rent
$2,099
-
Bedrooms
2 bd
-
Bathrooms
1 ba
-
Square Feet
--

Pricing & Floor Plans
Fees and Policies
The fees listed below are community-provided and may exclude utilities or add-ons. All payments are made directly to the property and are non-refundable unless otherwise specified.
-
Dogs
-
Pet FeeCharged per unit.Included in Rent
0 lbs. Weight Limit -
-
Cats
-
Pet FeeCharged per pet.Included in Rent
0 lbs. Weight Limit -
Property Fee Disclaimer: Based on community-supplied data and independent market research. Subject to change without notice. May exclude fees for mandatory or optional services and usage-based utilities.
Details
Utilities Included
-
Water
Property Information
-
Built in 2002
-
24 units/2 stories
About 320 Emms Dr
Welcome to 320 Emms Dr., located in a serene residential neighborhood in Barrie. Thie property offers spacious one and two-bedroom suites ranging from 777 to 1341 square feet, featuring central air conditioning, in-suite washer and dryer, and brand-new stainless-steel appliances. Enjoy the convenience of being close to schools, parks, public transit, and shopping, with easy access to Highway 400 and downtown Barrie. Amenities include a playground, visitor parking, and proximity to West Creek Trail.
320 Emms Dr is an apartment located in Barrie, ON. This listing has rentals from $2099
Contact
Community Amenities
- Playground
- Walking/Biking Trails
Apartment Features
- Air Conditioning
- Stainless Steel Appliances
Welcome to Barrie, ON, a lakeside city where urban spirit meets scenic charm. Nestled at the head of Kempenfelt Bay on Lake Simcoe, around 90 kilometres north of Toronto, Barrie blends the conveniences of city life with a refreshing waterfront charm.
Barrie boasts rich roots dating back to its early 19th century beginnings as a War of 1812 supply depot and trading outpost. Over time, residents have come to enjoy a balanced cityscape: the shoreline invites watersports and strolls along the bay, while inland areas buzz with parks, shops, and cultural energy. The economy thrives on diversity, with health, education, IT, and manufacturing as notable pillars, and excellent transit links via Highway 400 and GO Transit anchoring its connection to the Greater Golden Horseshoe.
Life here pulses through distinctive neighbourhoods that each carry their own story.
Learn more about living in BarrieCompare neighborhood and city base rent averages by bedroom.
| South Barrie | Barrie, ON | |
|---|---|---|
| Studio | $2,660 | $1,329 |
| 1 Bedroom | $1,928 | $1,782 |
| 2 Bedrooms | $1,858 | $1,874 |
| 3 Bedrooms | $2,368 | $2,135 |
- Playground
- Walking/Biking Trails
- Air Conditioning
- Stainless Steel Appliances
| Monday | 12am - 12am |
|---|---|
| Tuesday | 12am - 12am |
| Wednesday | 12am - 12am |
| Thursday | 12am - 12am |
| Friday | 12am - 12am |
| Saturday | 12am - 12am |
| Sunday | 12am - 12am |
You May Also Like
320 Emms Dr does not offer in-unit laundry or shared facilities. Please contact the property to learn about nearby laundry options.
320 Emms Dr includes water in rent. Residents are responsible for any other utilities not listed.
Contact this property for parking details.
320 Emms Dr has two-bedrooms apartments renting for $2,099/mo.
Yes, 320 Emms Dr welcomes pets. Breed restrictions, weight limits, and additional fees may apply. View this property's pet policy.
A good rule of thumb is to spend no more than 30% of your gross income on rent. Based on the lowest available rent of $2,099 for a two-bedrooms, you would need to earn about $83,960 per year to qualify. Want to double-check your budget? Calculate how much rent you can afford with our Rent Affordability Calculator.
320 Emms Dr is offering 1 Month Free for eligible applicants, with rental rates starting at $2,099.
Similar Rentals Nearby
-
1 / 18
-
-
-
-
-
-
-
-
-
What Are Walk Score®, Transit Score®, and Bike Score® Ratings?
Walk Score® measures the walkability of any address. Transit Score® measures access to public transit. Bike Score® measures the bikeability of any address.
What is a Sound Score Rating?
A Sound Score Rating aggregates noise caused by vehicle traffic, airplane traffic and local sources
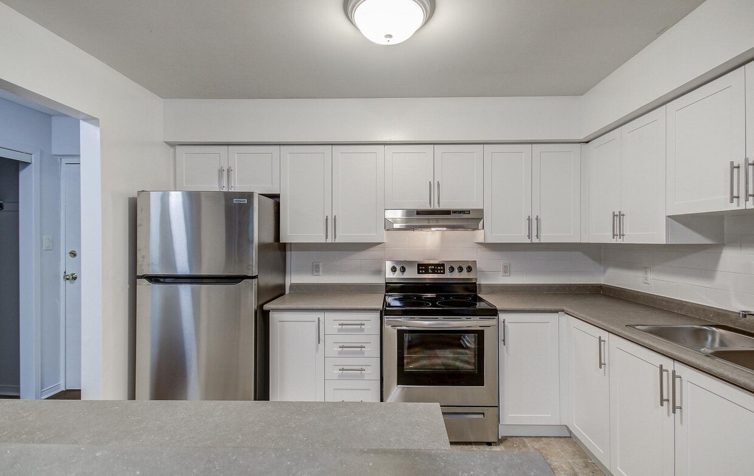
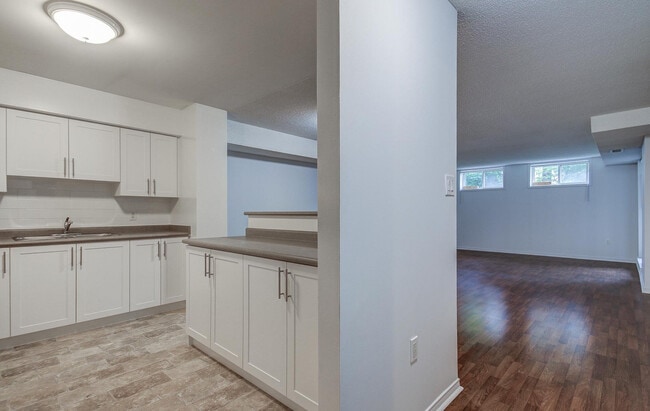



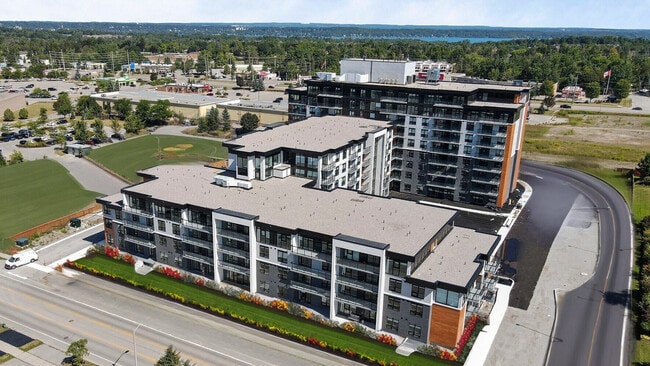
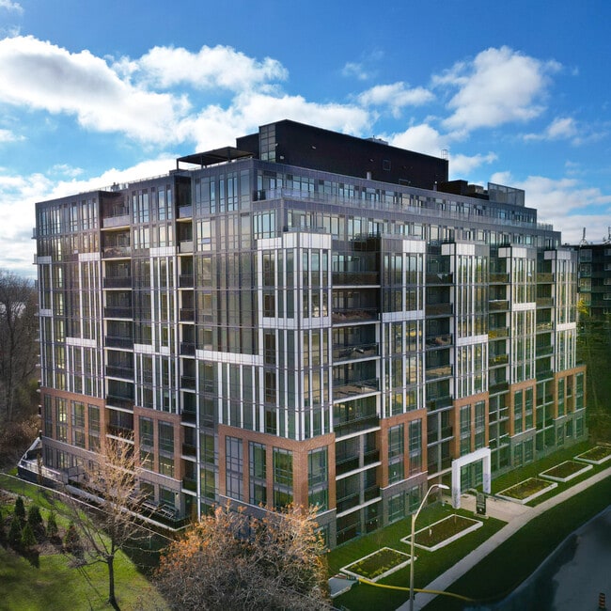
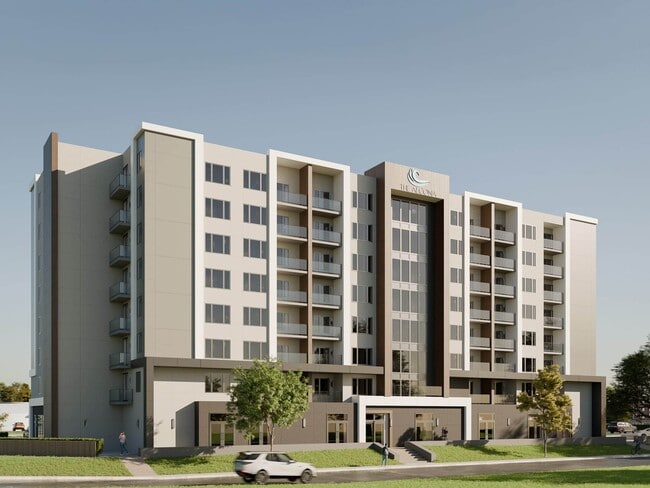
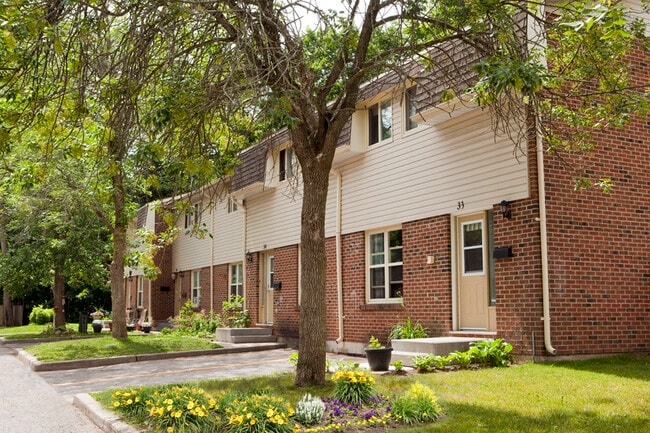
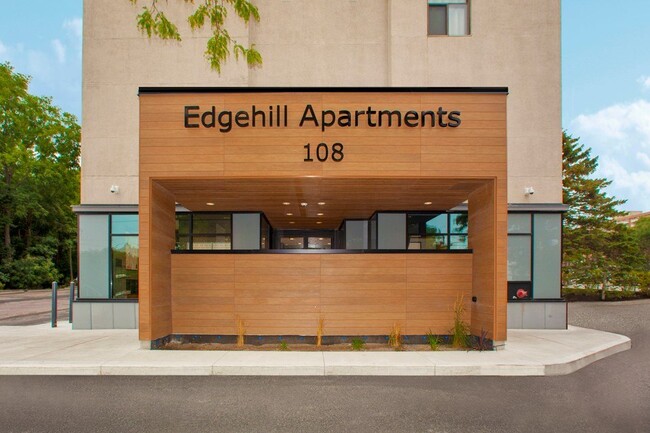

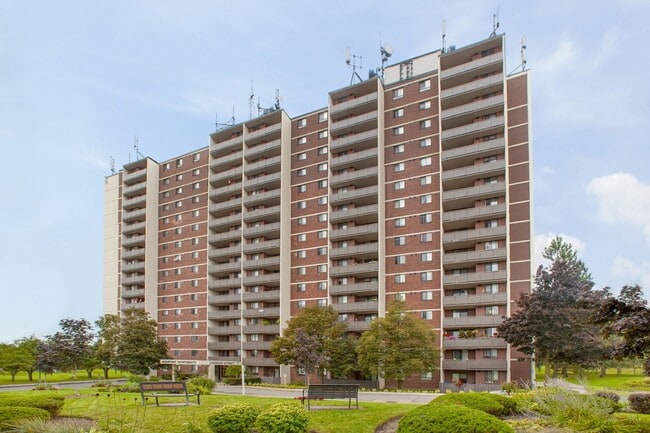
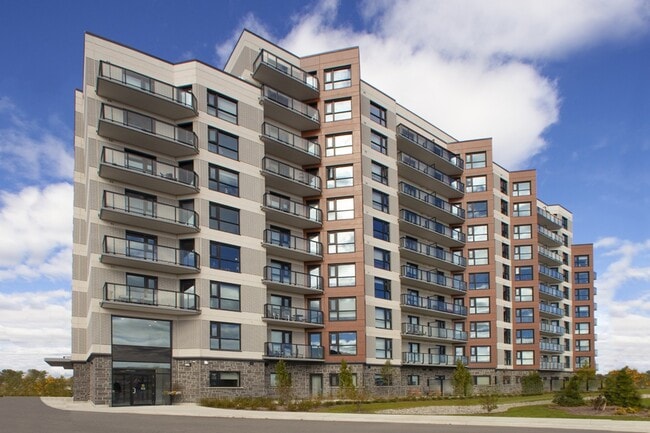
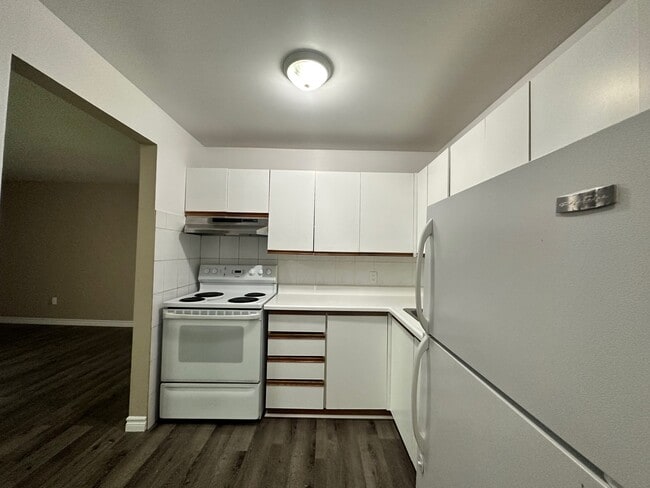
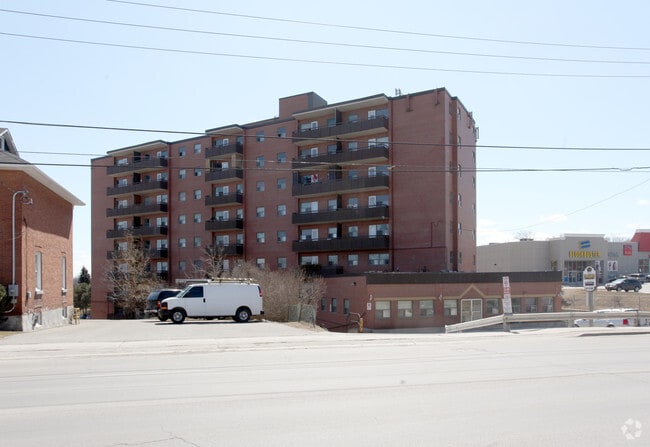
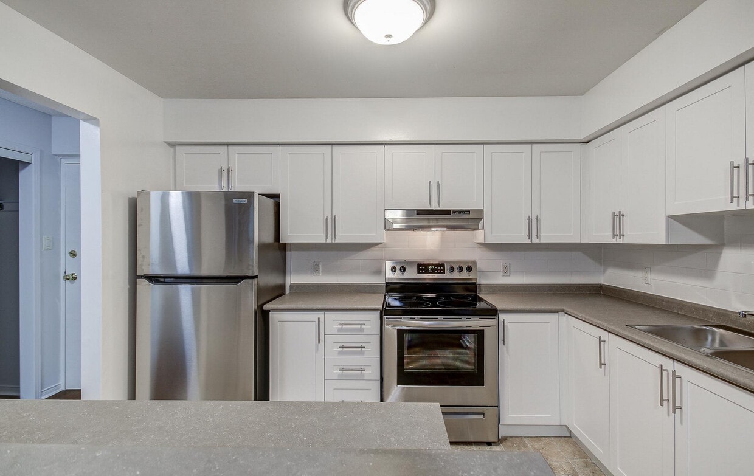
Property Manager Responded