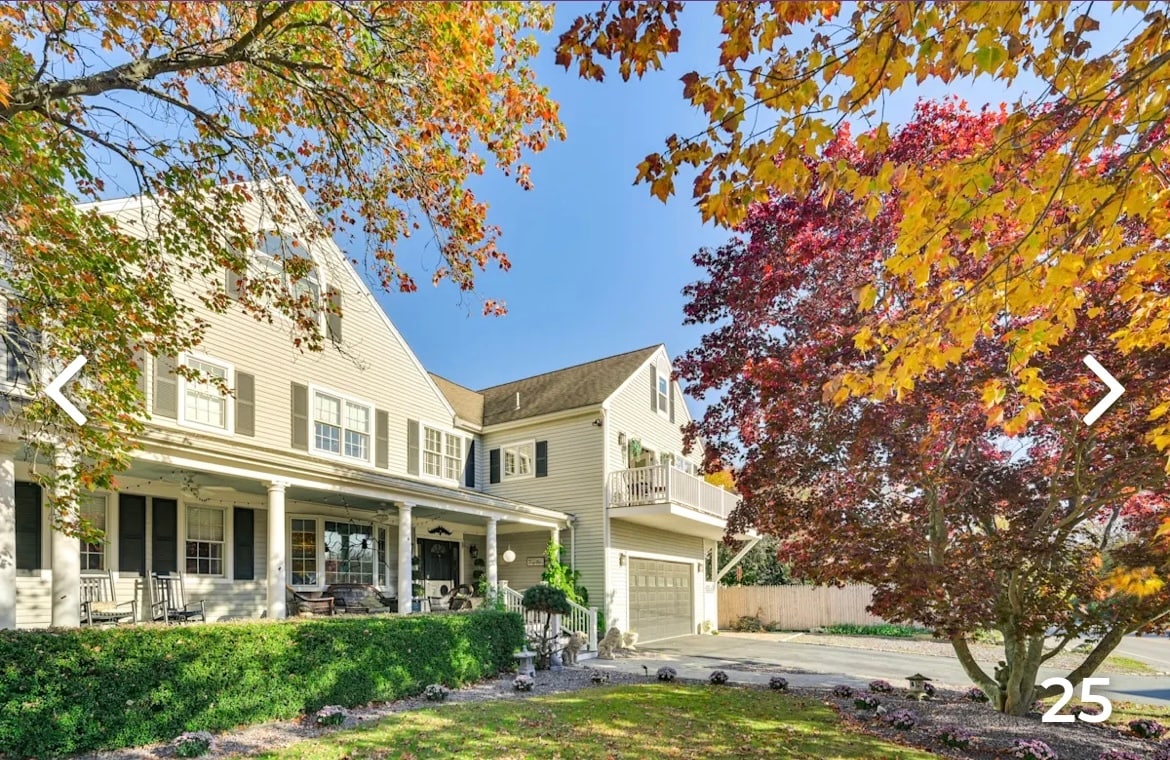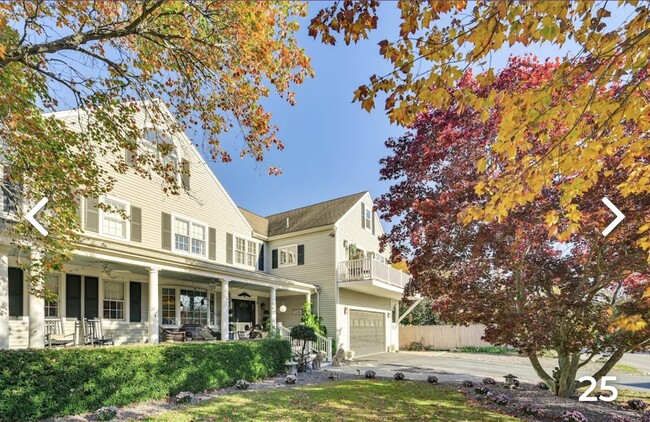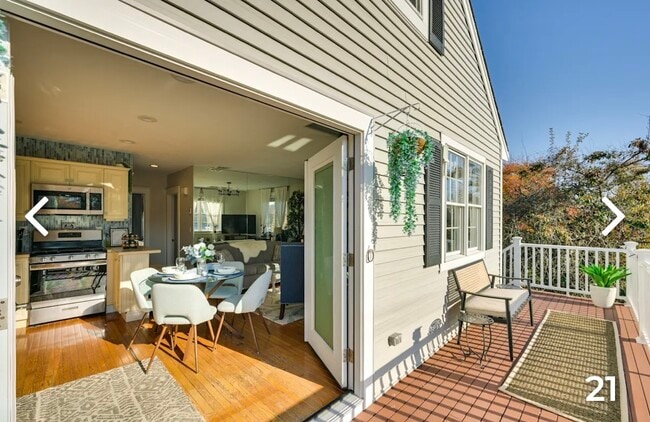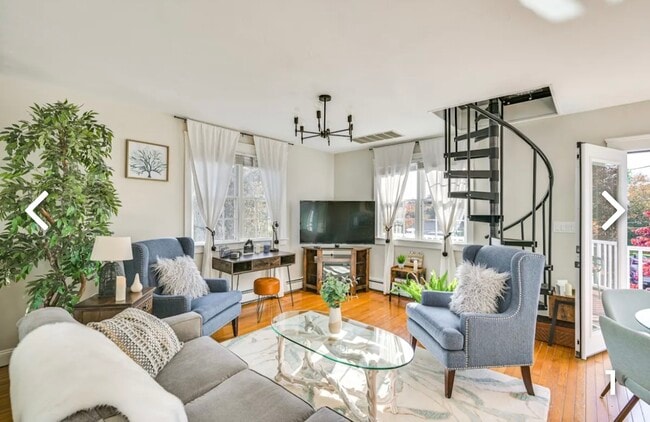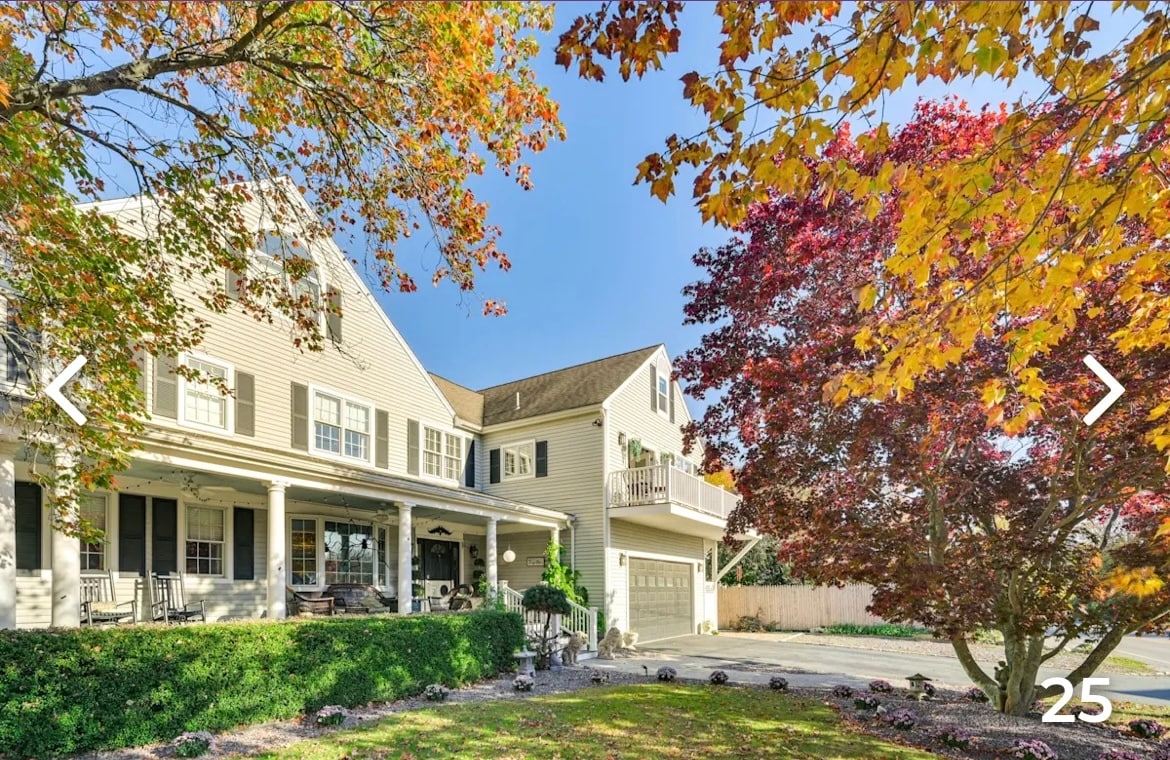32 Hatherly Rd
Scituate, MA 02066
-
Bedrooms
2
-
Bathrooms
1
-
Square Feet
1,400 sq ft
-
Available
Available Oct 1
Highlights
- Balcony
- Furnished
- Hardwood Floors
- Yard
- Fireplace
- Smoke Free

About This Home
Located in Scituate Harbor, this studio apartment with separate entrance, spacious bedrooms and living/lounge areas with 42” smart tv.. Just renovated in 2024. Features gourmet kitchen with breakfast bar and all new stainless steal appliances. with all ammenities. W/D in house. Spa bathroom with whirlpool tub and tons of storage. Linen closet coat closet. Hardwood floors and tile bath. 1st bedroom on main floor with 42” smart tv and plenty closet space, 2nd floor loft bedroom is accessable by spiral staircase. Upstairs loft also has a lounge/office area and 42” smart tv. Sleep sofa in living room with Electric fireplace. Large balcony opens into kitchen area. Off street Parking for 2 and All utilities are included!
32 Hatherly Rd is an apartment community located in Plymouth County and the 02066 ZIP Code. This area is served by the Scituate attendance zone.
Apartment Features
Washer/Dryer
Air Conditioning
Dishwasher
Loft Layout
High Speed Internet Access
Hardwood Floors
Island Kitchen
Microwave
Highlights
- High Speed Internet Access
- Wi-Fi
- Washer/Dryer
- Air Conditioning
- Heating
- Ceiling Fans
- Smoke Free
- Cable Ready
- Storage Space
- Tub/Shower
- Fireplace
Kitchen Features & Appliances
- Dishwasher
- Disposal
- Ice Maker
- Stainless Steel Appliances
- Pantry
- Island Kitchen
- Eat-in Kitchen
- Kitchen
- Microwave
- Oven
- Range
- Refrigerator
- Freezer
- Breakfast Nook
- Coffee System
- Quartz Countertops
Model Details
- Hardwood Floors
- Tile Floors
- Dining Room
- High Ceilings
- Family Room
- Office
- Crown Molding
- Vaulted Ceiling
- Views
- Linen Closet
- Furnished
- Loft Layout
- Double Pane Windows
- Window Coverings
- Large Bedrooms
Fees and Policies
The fees below are based on community-supplied data and may exclude additional fees and utilities.
Details
Utilities Included
-
Gas
-
Water
-
Electricity
-
Heat
-
Trash Removal
-
Cable
-
Air Conditioning
Property Information
-
Furnished Units Available
Contact
- Listed by Nivea Henriques
- Phone Number
- Contact
Rich in history and tradition, Plymouth and the South Shore region of Massachusetts provide residents and visitors with a wide variety of venues to explore, fine dining experiences, and multiple shopping opportunities. Residents praise the area’s quiet lifestyle, quality education system, and the natural beauty of the region make the neighborhood an excellent place to live. With the Massachusetts Bay to the east, residents can get out and explore the coastal living that Hingham provides.
Learn more about living in South Shore-Plymouth| Colleges & Universities | Distance | ||
|---|---|---|---|
| Colleges & Universities | Distance | ||
| Drive: | 37 min | 18.9 mi | |
| Drive: | 43 min | 22.3 mi | |
| Drive: | 46 min | 24.0 mi | |
| Drive: | 44 min | 25.3 mi |
 The GreatSchools Rating helps parents compare schools within a state based on a variety of school quality indicators and provides a helpful picture of how effectively each school serves all of its students. Ratings are on a scale of 1 (below average) to 10 (above average) and can include test scores, college readiness, academic progress, advanced courses, equity, discipline and attendance data. We also advise parents to visit schools, consider other information on school performance and programs, and consider family needs as part of the school selection process.
The GreatSchools Rating helps parents compare schools within a state based on a variety of school quality indicators and provides a helpful picture of how effectively each school serves all of its students. Ratings are on a scale of 1 (below average) to 10 (above average) and can include test scores, college readiness, academic progress, advanced courses, equity, discipline and attendance data. We also advise parents to visit schools, consider other information on school performance and programs, and consider family needs as part of the school selection process.
View GreatSchools Rating Methodology
Data provided by GreatSchools.org © 2025. All rights reserved.
- High Speed Internet Access
- Wi-Fi
- Washer/Dryer
- Air Conditioning
- Heating
- Ceiling Fans
- Smoke Free
- Cable Ready
- Storage Space
- Tub/Shower
- Fireplace
- Dishwasher
- Disposal
- Ice Maker
- Stainless Steel Appliances
- Pantry
- Island Kitchen
- Eat-in Kitchen
- Kitchen
- Microwave
- Oven
- Range
- Refrigerator
- Freezer
- Breakfast Nook
- Coffee System
- Quartz Countertops
- Hardwood Floors
- Tile Floors
- Dining Room
- High Ceilings
- Family Room
- Office
- Crown Molding
- Vaulted Ceiling
- Views
- Linen Closet
- Furnished
- Loft Layout
- Double Pane Windows
- Window Coverings
- Large Bedrooms
- Lounge
- Storage Space
- Balcony
- Yard
- Spa
32 Hatherly Rd Photos
-
-
-
Entrance
-
Entrance
-
Living area
-
living area
-
living area
-
living area
-
kitchen
What Are Walk Score®, Transit Score®, and Bike Score® Ratings?
Walk Score® measures the walkability of any address. Transit Score® measures access to public transit. Bike Score® measures the bikeability of any address.
What is a Sound Score Rating?
A Sound Score Rating aggregates noise caused by vehicle traffic, airplane traffic and local sources
