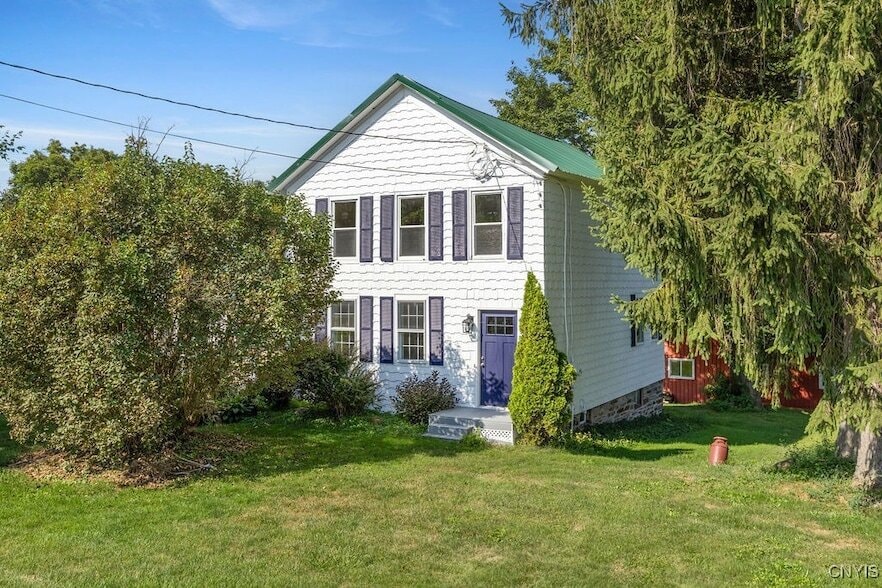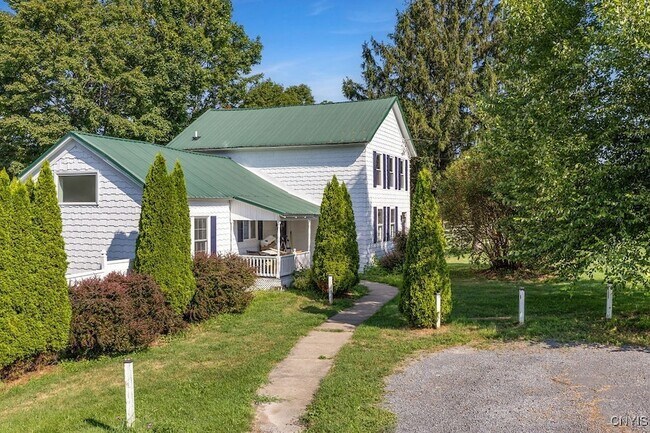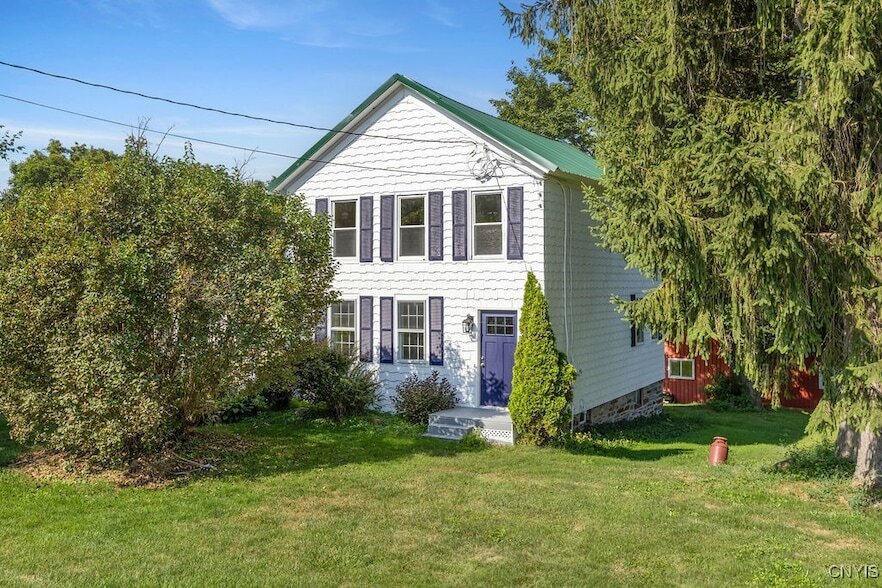3183 Mohawk St
Paris, NY 13456
-
Bedrooms
3
-
Bathrooms
2
-
Square Feet
1,880 sq ft
-
Available
Available Now
Highlights
- Cathedral Ceiling
- Main Floor Bedroom
- Separate Formal Living Room
- Laundry Room
- Forced Air Heating System
- Family Room
About This Home
Imagine coming home each day to a beautifully renovated farmhouse, set against the quiet charm of Sauquoit's countryside. This home features a large first floor bedroom and full bathroom and two additional bedrooms and full bath on the second floor, a family room with cathedral ceilings and large windows and a spacious first floor laundry room.The heart of the home is the newly updated kitchen, featuring sleek countertops, stainless steel appliances, and fresh flooring that ties everything together. Whether you're preparing weeknight meals or hosting family gatherings, this kitchen is designed with plenty of counter and cabinet space.The home's thoughtful renovations continue throughout with updated electrical, new flooring, and oversized principal rooms that provide plenty of space to relax, work, or entertain. Outside, ample parking makes life easy, and the surrounding country setting offers peace and privacy without sacrificing access to village amenities just minutes away.
3183 Mohawk St is a house located in Oneida County and the 13456 ZIP Code. This area is served by the Sauquoit Valley Central attendance zone.
Home Details
Home Type
Year Built
Basement
Bedrooms and Bathrooms
Interior Spaces
Laundry
Listing and Financial Details
Lot Details
Parking
Utilities
Community Details
Pet Policy
Fees and Policies
Details
Lease Options
-
12 Months
- Washer/Dryer
- Heating
- Kitchen
- Refrigerator
- Family Room
- Basement
| Colleges & Universities | Distance | ||
|---|---|---|---|
| Colleges & Universities | Distance | ||
| Drive: | 18 min | 6.6 mi | |
| Drive: | 14 min | 7.5 mi | |
| Drive: | 20 min | 9.4 mi | |
| Drive: | 20 min | 12.4 mi |
 The GreatSchools Rating helps parents compare schools within a state based on a variety of school quality indicators and provides a helpful picture of how effectively each school serves all of its students. Ratings are on a scale of 1 (below average) to 10 (above average) and can include test scores, college readiness, academic progress, advanced courses, equity, discipline and attendance data. We also advise parents to visit schools, consider other information on school performance and programs, and consider family needs as part of the school selection process.
The GreatSchools Rating helps parents compare schools within a state based on a variety of school quality indicators and provides a helpful picture of how effectively each school serves all of its students. Ratings are on a scale of 1 (below average) to 10 (above average) and can include test scores, college readiness, academic progress, advanced courses, equity, discipline and attendance data. We also advise parents to visit schools, consider other information on school performance and programs, and consider family needs as part of the school selection process.
View GreatSchools Rating Methodology
Data provided by GreatSchools.org © 2026. All rights reserved.
3183 Mohawk St Photos
About the Listing Agent
Joe McHarris
Coldwell Banker Sexton Real Estate
Joe has been involved in real estate for over 35 years in the local community and brings a wealth of experience and knowledge to his clients. As a successful small business owner, he learned that through hard work, persistence, and determination a person can achieve their goals. He brings that same work ethic and integrity to everything he does and will work tirelessly to achieve results for his client's real estate interests.

What Are Walk Score®, Transit Score®, and Bike Score® Ratings?
Walk Score® measures the walkability of any address. Transit Score® measures access to public transit. Bike Score® measures the bikeability of any address.
What is a Sound Score Rating?
A Sound Score Rating aggregates noise caused by vehicle traffic, airplane traffic and local sources








