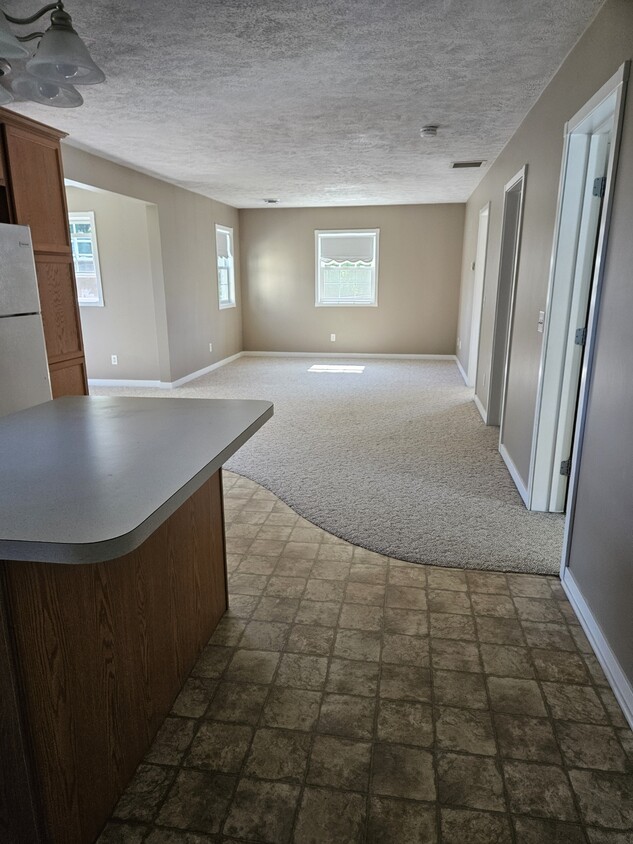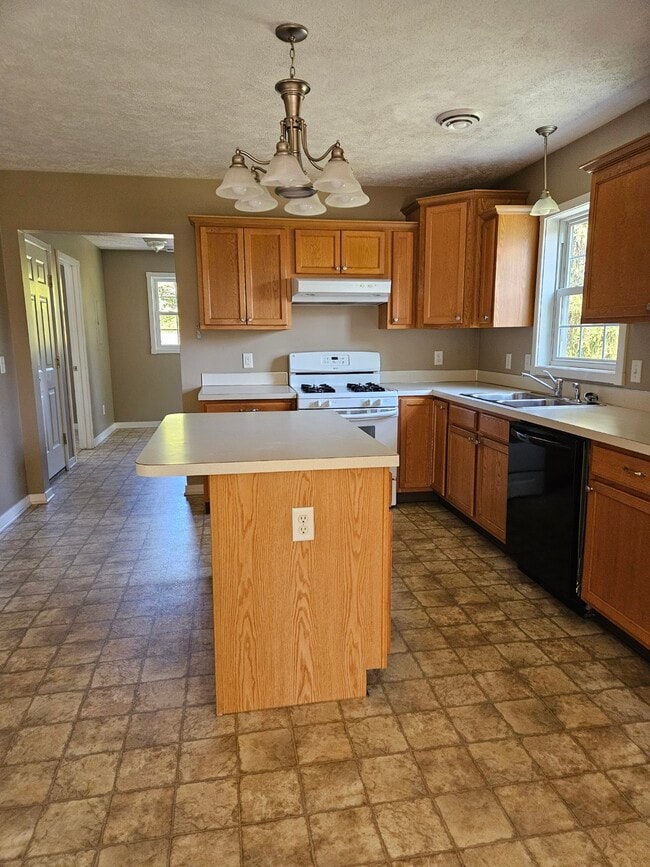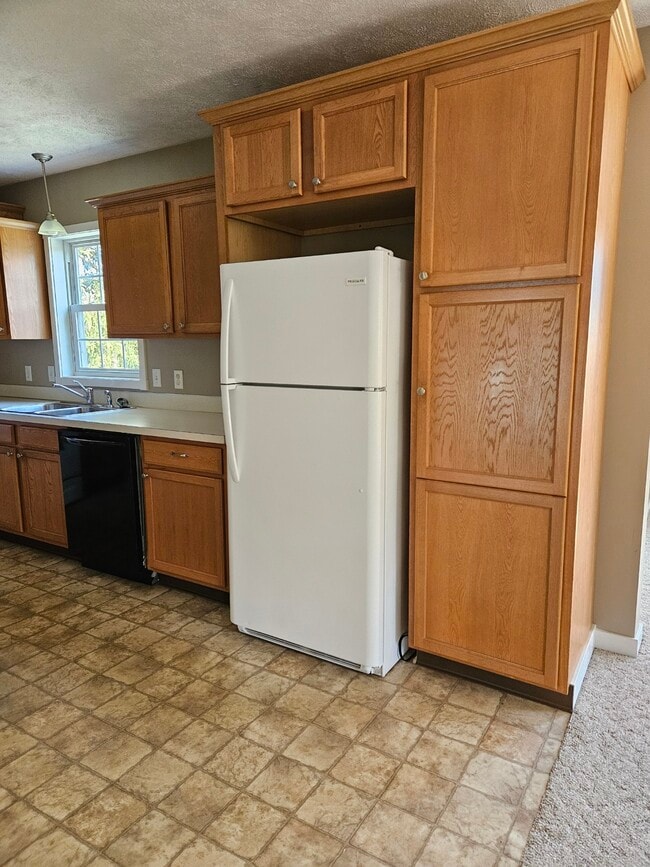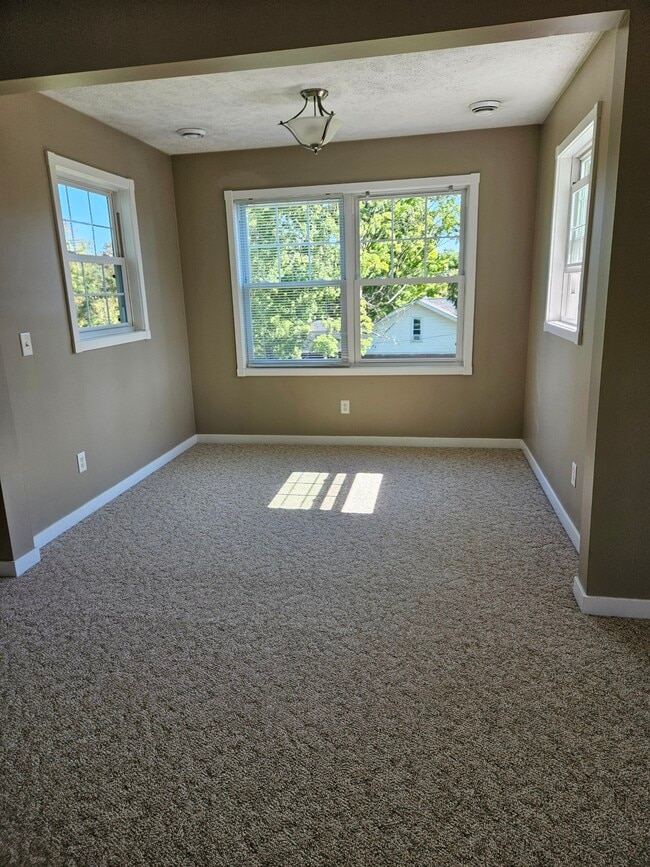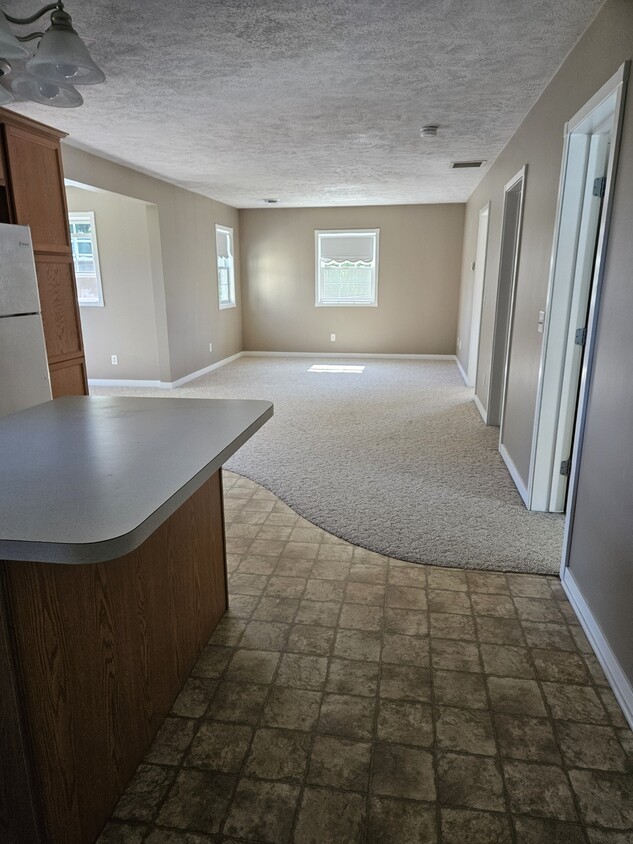316 W Main St Unit Upstairs
Middleville, MI 49333
-
Bedrooms
2
-
Bathrooms
1
-
Square Feet
1,200 sq ft
-
Available
Available Now
Highlights
- Balcony
- Yard
- Island Kitchen

About This Home
This spacious apartment is a short walk from downtown Middleville where you have access to restaurants and the Paul Henry Thornapple Trail. Very close to M37 to Caledonia or Hastings.
**Spacious 2-Bedroom Upper-Level Apartment with Bonus Room – 1200 Sq Ft **Available Now – Private Entrance | 2-Car Carport | Will consider pets (with approval) Welcome home to this bright and spacious upper-level apartment in a well-maintained, owner-occupied home. Offering approximately **1,200 square feet** of living space, this apartment features **2 bedrooms**, a **bonus room perfect for a home office or extra storage**, and thoughtful amenities throughout. Features: * 2 bedrooms with ample natural light * Bonus room – ideal for a home office, craft room, or storage * Large living and dining area * Fully equipped kitchen with **dishwasher** **In-unit laundry room** with washer and dryer * Air conditioned for year-round comfort * Indoor staircase to private upper-level entrance * Covered **carport for 2 small vehicles** Utilities Included: * Water/Sewer * Garbage pick-up Pets: * Pets considered on a case-by-case basis Rental Requirements: * Credit and background checks required * Security deposit and background check required --- **Rent: $1450 **Security Deposit $1450 **Available: Immediately
316 W Main St is an apartment community located in Barry County and the 49333 ZIP Code. This area is served by the Thornapple Kellogg attendance zone.
Apartment Features
Washer/Dryer
Air Conditioning
Dishwasher
Island Kitchen
- Washer/Dryer
- Air Conditioning
- Heating
- Ceiling Fans
- Tub/Shower
- Handrails
- Dishwasher
- Island Kitchen
- Kitchen
- Oven
- Range
- Refrigerator
- Carpet
- Storage Space
- Walking/Biking Trails
- Balcony
- Yard
Fees and Policies
The fees below are based on community-supplied data and may exclude additional fees and utilities.
Details
Utilities Included
-
Water
-
Trash Removal
Property Information
-
2 units
Contact
- Phone Number
- Contact
Middleville is a charming village located within Thornapple Township. Residents delight in the village’s peaceful, secluded atmosphere in addition to its many opportunities for outdoor recreation. The Thornapple River, Stagecoach Park, Spring Park, and Calvin G. Hill Memorial Park provide endless possibilities for enjoying the outdoors in Middleville. The sprawling Yankee Springs Recreation Area is also just a short drive away.
The village offers a true small-town feel, complete with a quaint downtown area and a close-knit community. Although Middleville is largely residential, the community enjoys a variety of convenient shops and restaurants mainly clustered along Main Street and Broadway Street. Although residents love its laidback vibe, Middleville is just a 35-minute drive away from bustling Grand Rapids, an easy commute and popular choice for daytrips and weekend getaways.
Learn more about living in Middleville| Colleges & Universities | Distance | ||
|---|---|---|---|
| Colleges & Universities | Distance | ||
| Drive: | 18 min | 10.9 mi | |
| Drive: | 26 min | 17.0 mi | |
| Drive: | 33 min | 21.0 mi | |
| Drive: | 31 min | 23.8 mi |
 The GreatSchools Rating helps parents compare schools within a state based on a variety of school quality indicators and provides a helpful picture of how effectively each school serves all of its students. Ratings are on a scale of 1 (below average) to 10 (above average) and can include test scores, college readiness, academic progress, advanced courses, equity, discipline and attendance data. We also advise parents to visit schools, consider other information on school performance and programs, and consider family needs as part of the school selection process.
The GreatSchools Rating helps parents compare schools within a state based on a variety of school quality indicators and provides a helpful picture of how effectively each school serves all of its students. Ratings are on a scale of 1 (below average) to 10 (above average) and can include test scores, college readiness, academic progress, advanced courses, equity, discipline and attendance data. We also advise parents to visit schools, consider other information on school performance and programs, and consider family needs as part of the school selection process.
View GreatSchools Rating Methodology
Data provided by GreatSchools.org © 2025. All rights reserved.
- Washer/Dryer
- Air Conditioning
- Heating
- Ceiling Fans
- Tub/Shower
- Handrails
- Dishwasher
- Island Kitchen
- Kitchen
- Oven
- Range
- Refrigerator
- Carpet
- Storage Space
- Balcony
- Yard
- Walking/Biking Trails
316 W Main St Unit Upstairs Photos
-
Open concept kitchen and living room
-
Kitchen
-
Kitchen
-
-
Dining area
-
Laundry room
-
Bathroom
-
Master
-
Master
What Are Walk Score®, Transit Score®, and Bike Score® Ratings?
Walk Score® measures the walkability of any address. Transit Score® measures access to public transit. Bike Score® measures the bikeability of any address.
What is a Sound Score Rating?
A Sound Score Rating aggregates noise caused by vehicle traffic, airplane traffic and local sources
