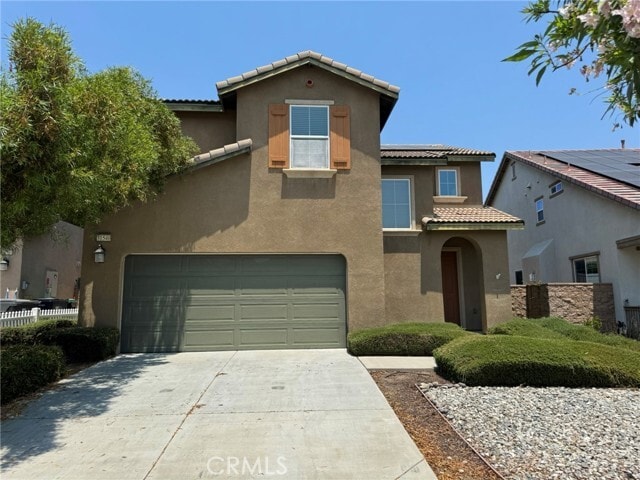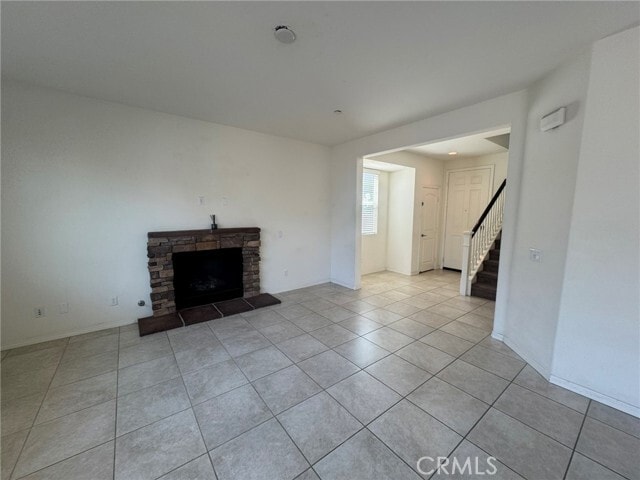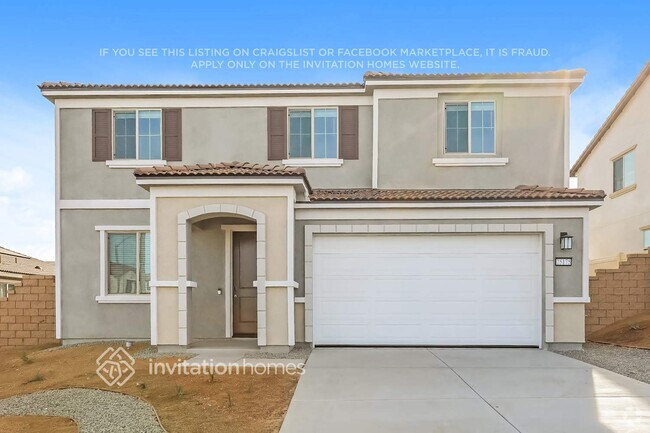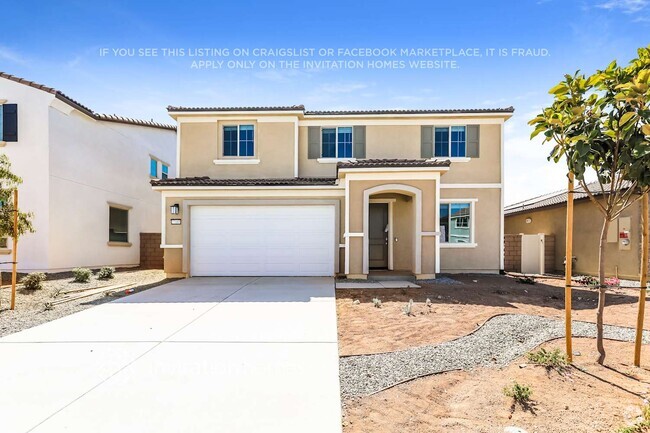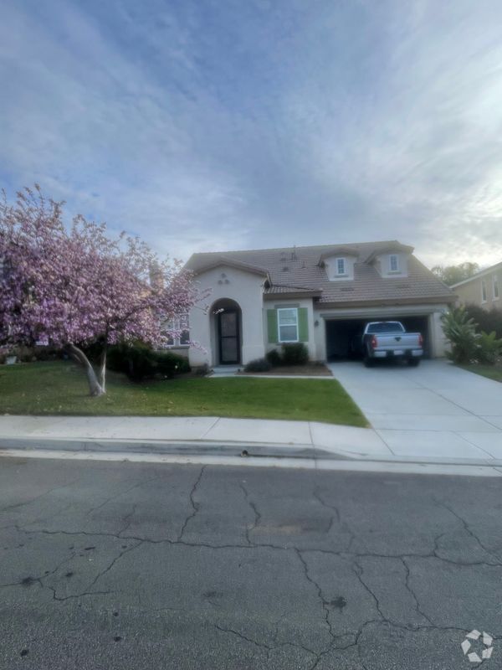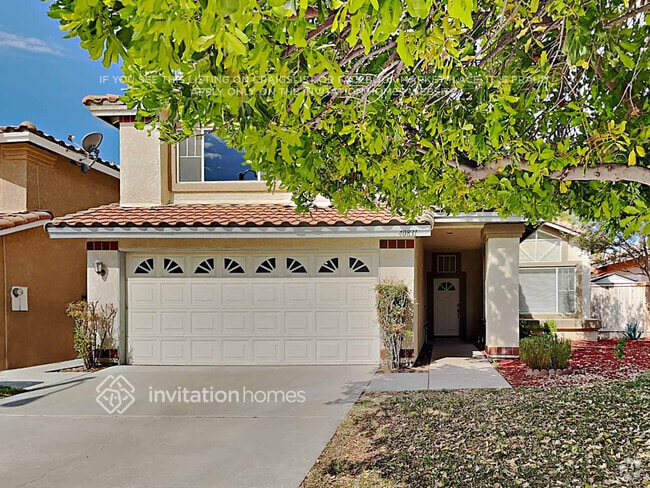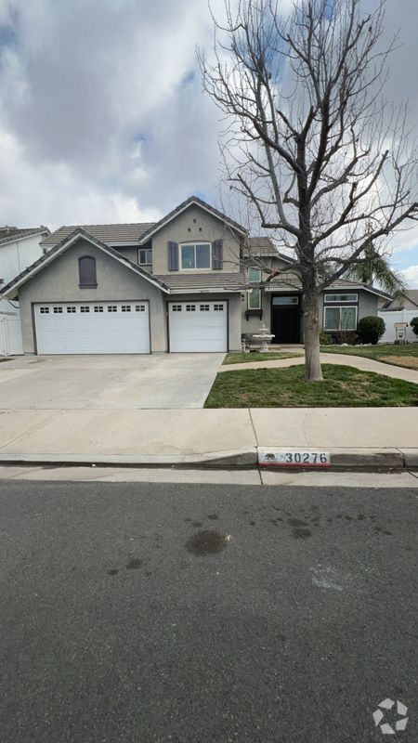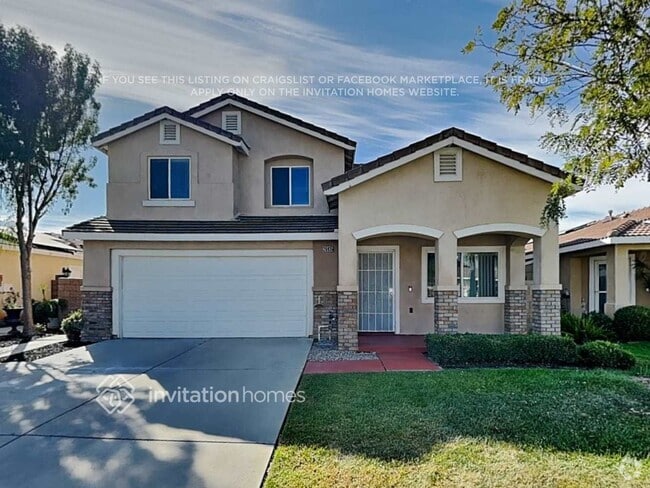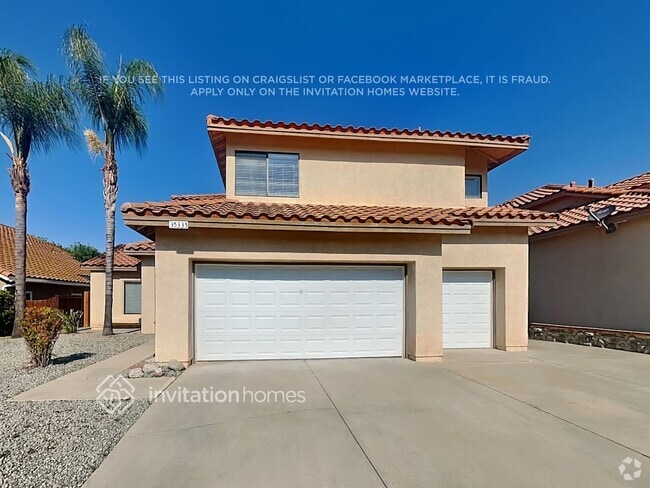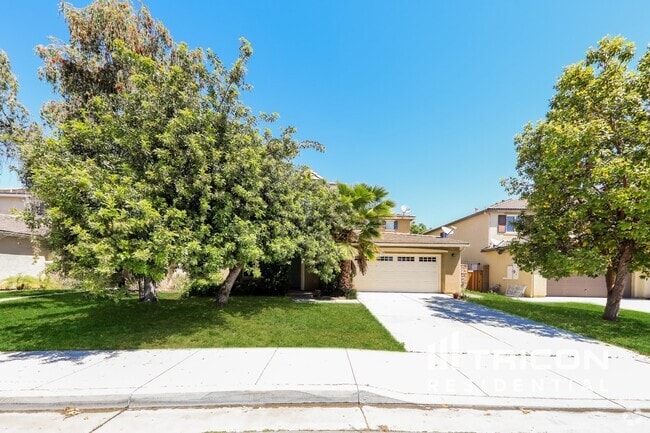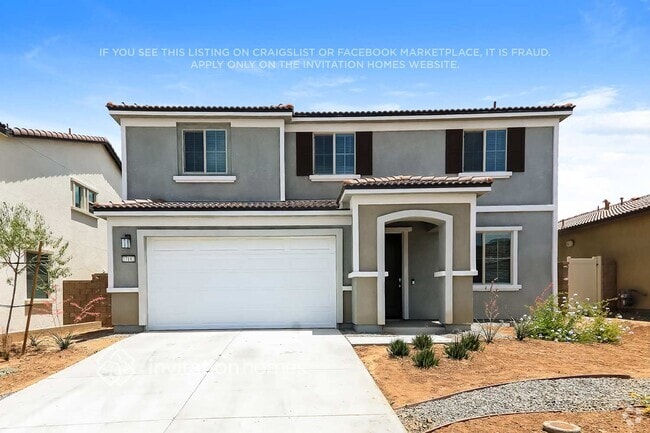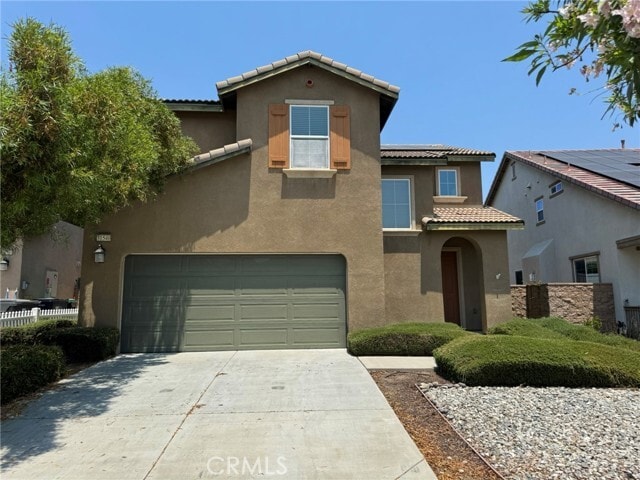31540 Rose Sage Way
Murrieta, CA 92563
-
Bedrooms
4
-
Bathrooms
3
-
Square Feet
2,017 sq ft
-
Available
Available Now
Highlights
- Open Floorplan
- Traditional Architecture
- Loft
- Great Room
- Granite Countertops
- Walk-In Pantry

About This Home
TWO STORY- 4 Bedrooms / 2.5 Baths plus LOFT. Open downstairs floor Plan with Living /Dining Great room. Features; Tiled Flooring, Fireplace, Window Blinds & Window Screens. Kitchen with Stainless Steel appliances include - 5 Burner Gas Stove Top - Dual Oven - Built-in Microwave -Dishwasher - Sink with Disposal & Island with Granite Counter Tops & Lots of storage cabinets & drawers. Large primary bedroom & bath and 3 additional roomy bedrooms with separate hallway bath. Downstairs inside laundry room with washer/dryer hook-ups located next to the half bath and Two Car Garage entrance. Rent includes Solar, Gardener & HOA. MLS# SW25160206
31540 Rose Sage Way is a house located in Riverside County and the 92563 ZIP Code. This area is served by the Temecula Valley Unified attendance zone.
Home Details
Home Type
Year Built
Accessible Home Design
Bedrooms and Bathrooms
Eco-Friendly Details
Flooring
Home Design
Home Security
Interior Spaces
Kitchen
Laundry
Listing and Financial Details
Lot Details
Outdoor Features
Parking
Schools
Utilities
Community Details
Overview
Pet Policy
Fees and Policies
The fees below are based on community-supplied data and may exclude additional fees and utilities.
- Parking
-
Street--
-
Other--
-
Garage--
Details
Lease Options
-
12 Months
Contact
- Listed by Paul Wilkinson | Horizon Premier Realty
- Phone Number
- Contact
-
Source
 California Regional Multiple Listing Service
California Regional Multiple Listing Service
- Washer/Dryer Hookup
- Air Conditioning
- Heating
- Fireplace
- Dishwasher
- Disposal
- Granite Countertops
- Microwave
- Oven
- Breakfast Nook
- Carpet
- Tile Floors
- Window Coverings
- Fenced Lot
- Patio
Located about midway between Los Angeles and San Diego, just north of Temecula, Murrieta is a scenic suburb popular with a broad range of commuters. Murrieta offers residents all that you would expect from a vibrant suburb—convenient shopping centers, quick access to freeways, peaceful neighborhoods, and plenty of green space.
Despite rapid growth, Murrieta maintains a strong sense of community with year-round events like the Fall Festival, Veteran’s Day Parade, and the Magic of Christmas Festival of Trees. Murrieta residents also come together for a host of city-sponsored classes and programs in addition to outdoor activities at the city’s 50 parks and many nearby national forests. Getting around from Murrieta is easy with quick access to the 15 and 215 freeways.
Learn more about living in Murrieta| Colleges & Universities | Distance | ||
|---|---|---|---|
| Colleges & Universities | Distance | ||
| Drive: | 22 min | 12.6 mi | |
| Drive: | 37 min | 24.9 mi | |
| Drive: | 44 min | 28.4 mi | |
| Drive: | 47 min | 34.1 mi |
 The GreatSchools Rating helps parents compare schools within a state based on a variety of school quality indicators and provides a helpful picture of how effectively each school serves all of its students. Ratings are on a scale of 1 (below average) to 10 (above average) and can include test scores, college readiness, academic progress, advanced courses, equity, discipline and attendance data. We also advise parents to visit schools, consider other information on school performance and programs, and consider family needs as part of the school selection process.
The GreatSchools Rating helps parents compare schools within a state based on a variety of school quality indicators and provides a helpful picture of how effectively each school serves all of its students. Ratings are on a scale of 1 (below average) to 10 (above average) and can include test scores, college readiness, academic progress, advanced courses, equity, discipline and attendance data. We also advise parents to visit schools, consider other information on school performance and programs, and consider family needs as part of the school selection process.
View GreatSchools Rating Methodology
Data provided by GreatSchools.org © 2025. All rights reserved.
You May Also Like
Similar Rentals Nearby
What Are Walk Score®, Transit Score®, and Bike Score® Ratings?
Walk Score® measures the walkability of any address. Transit Score® measures access to public transit. Bike Score® measures the bikeability of any address.
What is a Sound Score Rating?
A Sound Score Rating aggregates noise caused by vehicle traffic, airplane traffic and local sources
