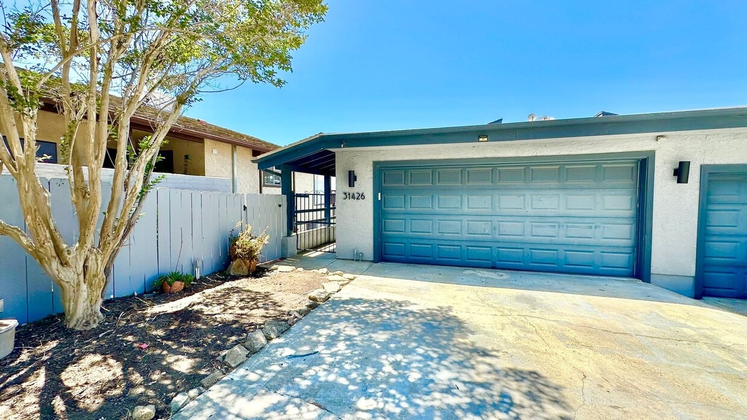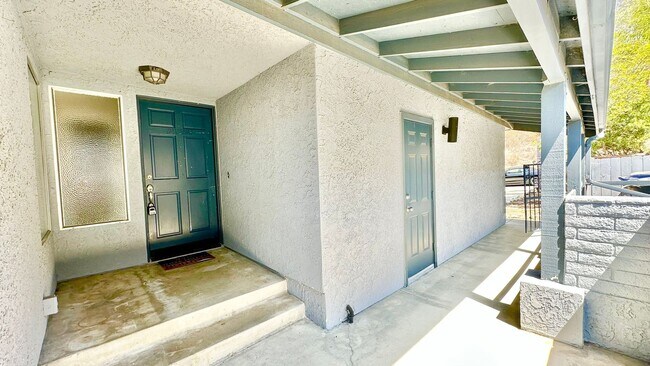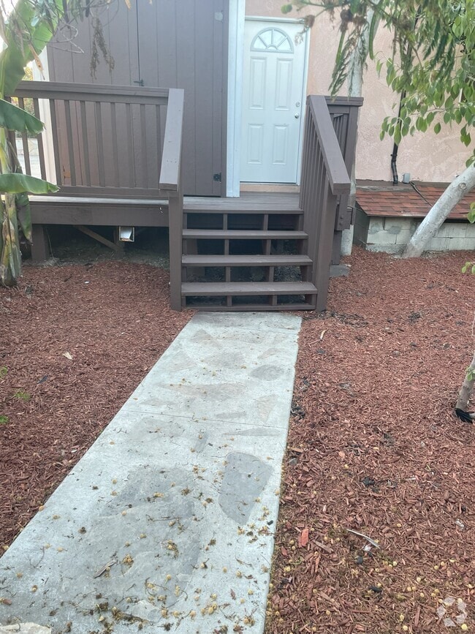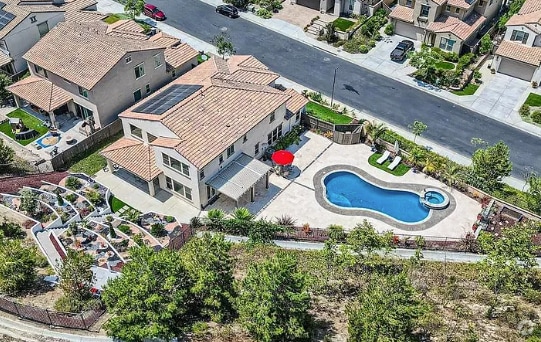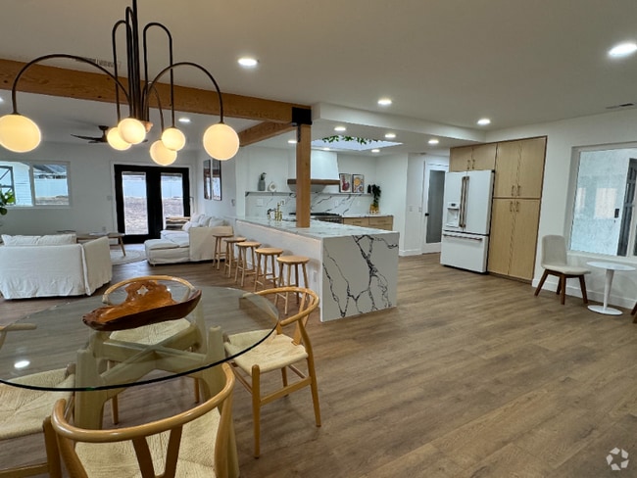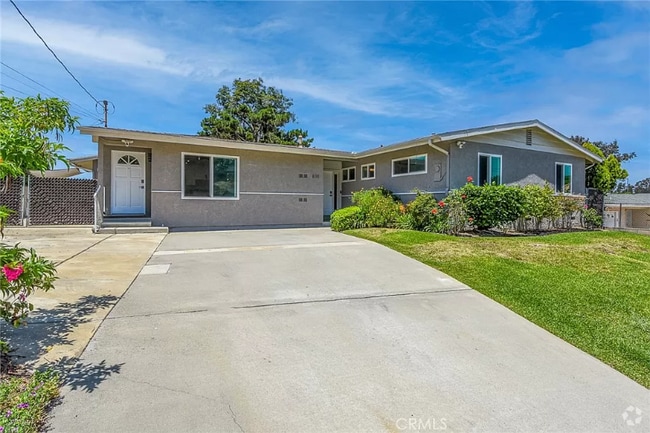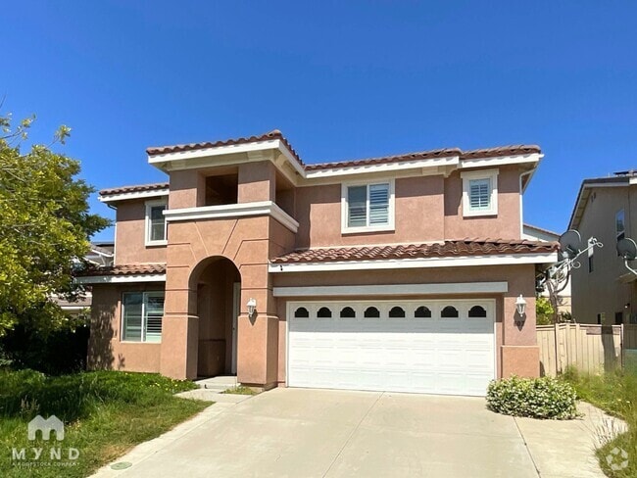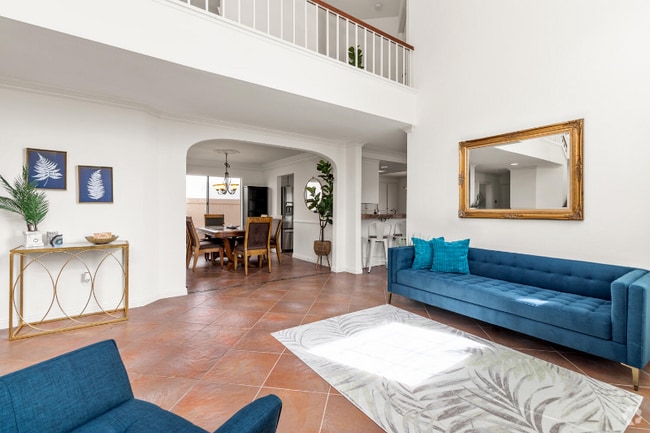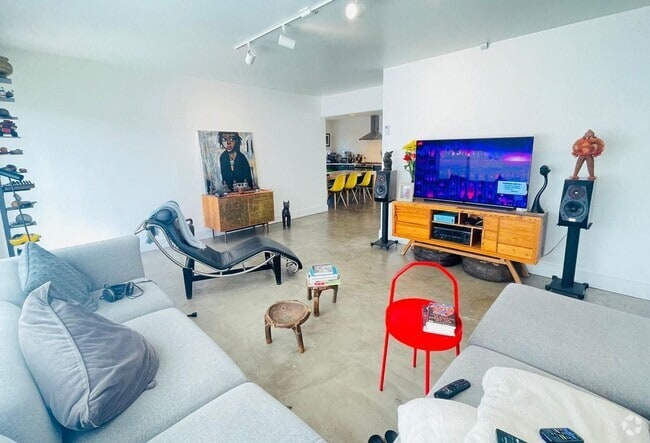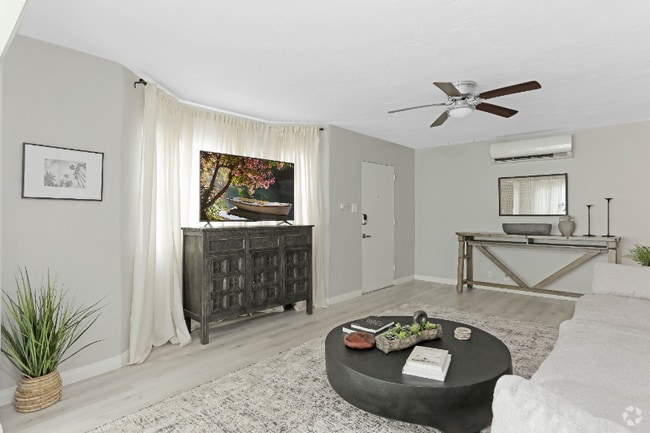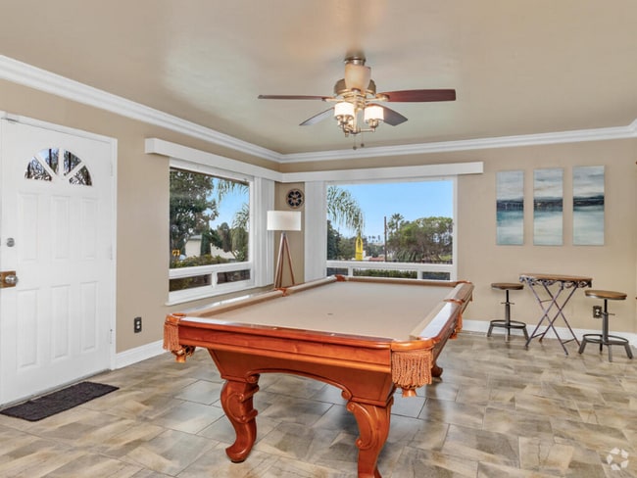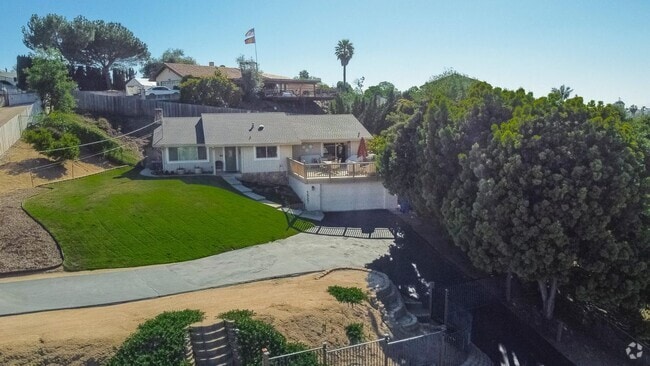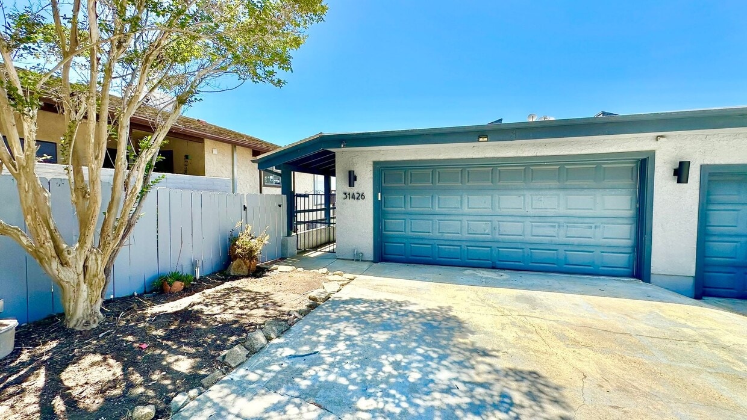31426 Club Vista Ln
Bonsall, CA 92003
-
Bedrooms
2
-
Bathrooms
2.5
-
Square Feet
1,717 sq ft
-
Available
Available Now

About This Home
WE STRONGLY RECOMMEND VIEWING THIS AD & ALL OUR OTHER LISTINGS DIRECTLY THRU OUR WEBSITE UNDER THE AVAILABLE RENTALS PAGE, AS WE ARE NOT RESPONSIBLE IF ANY THIRD-PARTY LISTING SITES DO NOT INCLUDE ALL OF OR MIS-POPULATE ANY OF THE SPECIFIC AD DETAILS. PLEASE BE SURE TO READ ALL THE AD VERBIAGE BELOW BEFORE PROCEEDING, THANK YOU~ In order to proceed, send us an online inquiry through the “Contact Us” button listed on the property you are interested in. Our leasing agent will then reach out to you within 24 hrs to schedule a private showing. Please do not proceed without an appointment, tenants/owners may still be residing on the property. Lovely Two-Story Home in the Bonsall area overlooking the San Luis Rey Downs Preserve and Walking Trails! Minutes to Shopping, Restaurants, Conveniences, & More! Stunning Views from the Living Room Balcony, Primary Bedroom Balcony, and Side Entry Walkup ~ All Overlooking the San Luis Rey Downs Walking and Hiking Preserve. Directly below you is the old San Luis Rey Downs Golf Course Restaurant and Bar, now the New Swanky & Stylish Harlow's Restaurant & Bar, operated by none other than neighboring business Myrtle Creek Nursery of Fallbrook! All Walking Distance from this Sweet Home! Do Not Miss out on this One of a Kind Rental, in Beautiful Bonsall! Close to Elementary School, located in a Quiet, Peaceful Neighborhood, Minutes from Restaurants, Marjor Market Grocery Store, and Movie Theater, with easy two-way Access onto Hwy 76. It offers 2 Beds / 2.5 Baths / 1717 Square Feet / Attached Two-Car Garage / Fenced Front Entry Walkway / Private Trash Bins Area. It is being offered at $2950 per Month with a One Lease Term. Security Deposit of $2950 will be due at time of acceptance offer. The first month’s rent, in full, will be due on or before the lease start date. The second month’s rent will be prorated accordingly and due on the 1st of the second month. One smaller to medium-sized dog or cat may be considered, upon owner approval and on a Case By Case Basis please note. Not all pets may be considered, certain breed restrictions for homeowners insurance may apply, so please ask ahead if you would like us to check on your pet ahead of applying or if you have any questions regarding this, as your application may be denied on pet/s if not approved for consideration in advance, Thank you. An additional security deposit amount of $500 per pet will be required IF Accepted. This is an absolutely No Smoking Home and Property, Thank you. Appliances Included are: Electric Stove & Oven, Dishwasher, Refrigerator (no owner warranty), Washer & Dryer units (no owner warranty). Landscaping maintenance, weed abatement, and proper irrigation of all will be the tenant/s responsibility during the lease. Utilities Not Included, which will be the tenant's responsibility, are: Gas & Electric through SDG&E, Trash through Fallbrook Refuse EDCO, and Water through Rainbow Water District. Please note that the water bill is shared between this home and the one attached to it, and the owner will keep the water bill in their name during the lease, and it will be divided up on a percentage basis according to the number of tenants in the home. Any questions regarding utilities, please ask before applying. It is the applicants’/tenants’ responsibility to satisfy themselves with all questions and clarifications they may have or need before proceeding. This home has central heating and AC, and is on Sewer. Please note that any stoppages or clogs will be the tenant’s responsibility during the lease. Be careful what goes down all drains. Interested in nearby schools, check out for more info! Please call your Internet or TV providers ahead of time to make sure they can and will serve this address if interested. It is your responsibility to check on this before applying or signing a lease. Thank you. A Renter’s Insurance Policy will be required on behalf of the tenant/s residing in the home. And owners and/or mgmt will be required to be listed as an additionally noted and/or insured on the policy. Please note the owner or us as the mgmt. may require a few extra days before the scheduled move-in date for a final once-over cleaning and wipe-down detail of the home to be performed. We are happy to supply a sample lease agreement to you ahead of time, just ask. Please note your final lease agreement may include additional disclosures and/or addenda as needed, and with regards to the home and property. But the lease in and of itself will be much like the one we will later supply to you to review ahead of signing. Thank you! To apply, please go online to and fill out your application today through the specific ad listing seen under the Available Rentals page. Click on the Apply Now button. We recommend using a computer when viewing all rental listings and filling out applications, as not all mobile devices may work. We need a separate application for each adult 18 years of age or older who will be residing in the home, either full or part-time. Please note actual move-in date cannot be further out than 7 days from the date of move-in put on your application, without prior approval being made, so be sure your move-in date is accurate on your application as well as feasible for you. Thank you so much! Village Property Management is the only authorized agent contracted to represent the owner of this property. *** ARE YOU A PROPERTY OWNER? *** We would love to give you a FREE RENTAL ANALYSIS! Feel free to call us directly at to learn more about our services. We are here and happy to help you each step of the way!
31426 Club Vista Ln is a house located in San Diego County and the 92003 ZIP Code. This area is served by the Bonsall Unified attendance zone.
House Features
- Dishwasher
Contact
- Listed by Village Property Management, Inc. | Village Property Management, Inc.
- Phone Number
- Contact
- Dishwasher
| Colleges & Universities | Distance | ||
|---|---|---|---|
| Colleges & Universities | Distance | ||
| Drive: | 20 min | 11.7 mi | |
| Drive: | 26 min | 13.5 mi | |
| Drive: | 26 min | 15.8 mi | |
| Drive: | 28 min | 16.3 mi |
 The GreatSchools Rating helps parents compare schools within a state based on a variety of school quality indicators and provides a helpful picture of how effectively each school serves all of its students. Ratings are on a scale of 1 (below average) to 10 (above average) and can include test scores, college readiness, academic progress, advanced courses, equity, discipline and attendance data. We also advise parents to visit schools, consider other information on school performance and programs, and consider family needs as part of the school selection process.
The GreatSchools Rating helps parents compare schools within a state based on a variety of school quality indicators and provides a helpful picture of how effectively each school serves all of its students. Ratings are on a scale of 1 (below average) to 10 (above average) and can include test scores, college readiness, academic progress, advanced courses, equity, discipline and attendance data. We also advise parents to visit schools, consider other information on school performance and programs, and consider family needs as part of the school selection process.
View GreatSchools Rating Methodology
Data provided by GreatSchools.org © 2025. All rights reserved.
Transportation options available in Bonsall include Vista Transit Center, located 8.3 miles from 31426 Club Vista Ln.
| Transit / Subway | Distance | ||
|---|---|---|---|
| Transit / Subway | Distance | ||
|
|
Drive: | 15 min | 8.3 mi |
|
|
Drive: | 16 min | 8.7 mi |
|
|
Drive: | 16 min | 9.0 mi |
|
|
Drive: | 17 min | 9.9 mi |
|
|
Drive: | 19 min | 10.7 mi |
| Commuter Rail | Distance | ||
|---|---|---|---|
| Commuter Rail | Distance | ||
|
|
Drive: | 24 min | 14.3 mi |
|
|
Drive: | 27 min | 16.3 mi |
|
|
Drive: | 32 min | 20.0 mi |
|
|
Drive: | 38 min | 25.0 mi |
|
|
Drive: | 43 min | 29.6 mi |
Time and distance from 31426 Club Vista Ln.
| Shopping Centers | Distance | ||
|---|---|---|---|
| Shopping Centers | Distance | ||
| Drive: | 4 min | 1.4 mi | |
| Drive: | 5 min | 1.8 mi | |
| Drive: | 11 min | 5.9 mi |
| Parks and Recreation | Distance | ||
|---|---|---|---|
| Parks and Recreation | Distance | ||
|
Guajome County Park
|
Drive: | 11 min | 6.3 mi |
|
Live Oak County Park
|
Drive: | 12 min | 7.3 mi |
|
Rancho Guajome Adobe
|
Drive: | 14 min | 8.3 mi |
|
Palomar College Arboretum
|
Drive: | 24 min | 13.0 mi |
|
Rainbow County Park
|
Drive: | 19 min | 13.2 mi |
| Hospitals | Distance | ||
|---|---|---|---|
| Hospitals | Distance | ||
| Drive: | 19 min | 11.7 mi |
| Military Bases | Distance | ||
|---|---|---|---|
| Military Bases | Distance | ||
| Drive: | 43 min | 21.3 mi | |
| Drive: | 52 min | 33.8 mi |
You May Also Like
Similar Rentals Nearby
What Are Walk Score®, Transit Score®, and Bike Score® Ratings?
Walk Score® measures the walkability of any address. Transit Score® measures access to public transit. Bike Score® measures the bikeability of any address.
What is a Sound Score Rating?
A Sound Score Rating aggregates noise caused by vehicle traffic, airplane traffic and local sources
