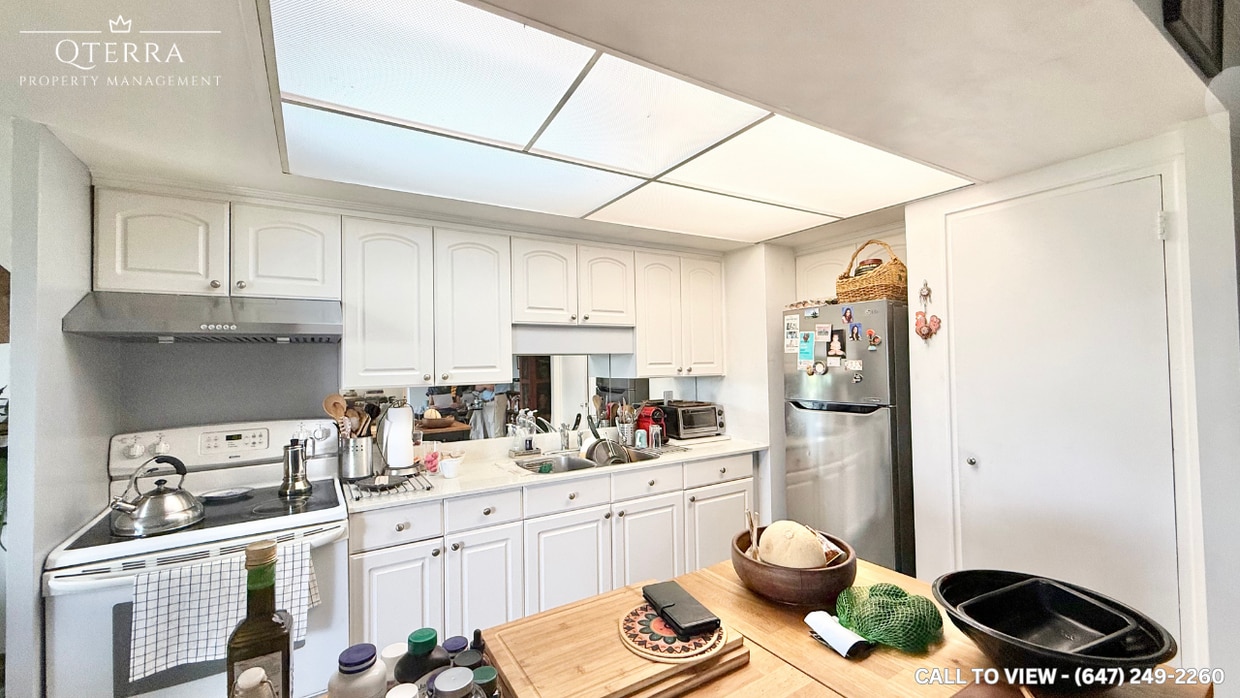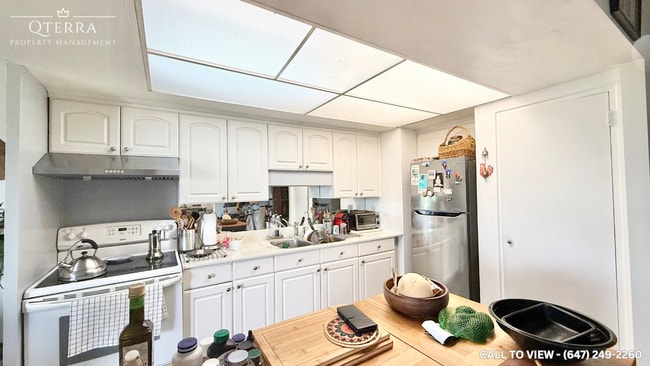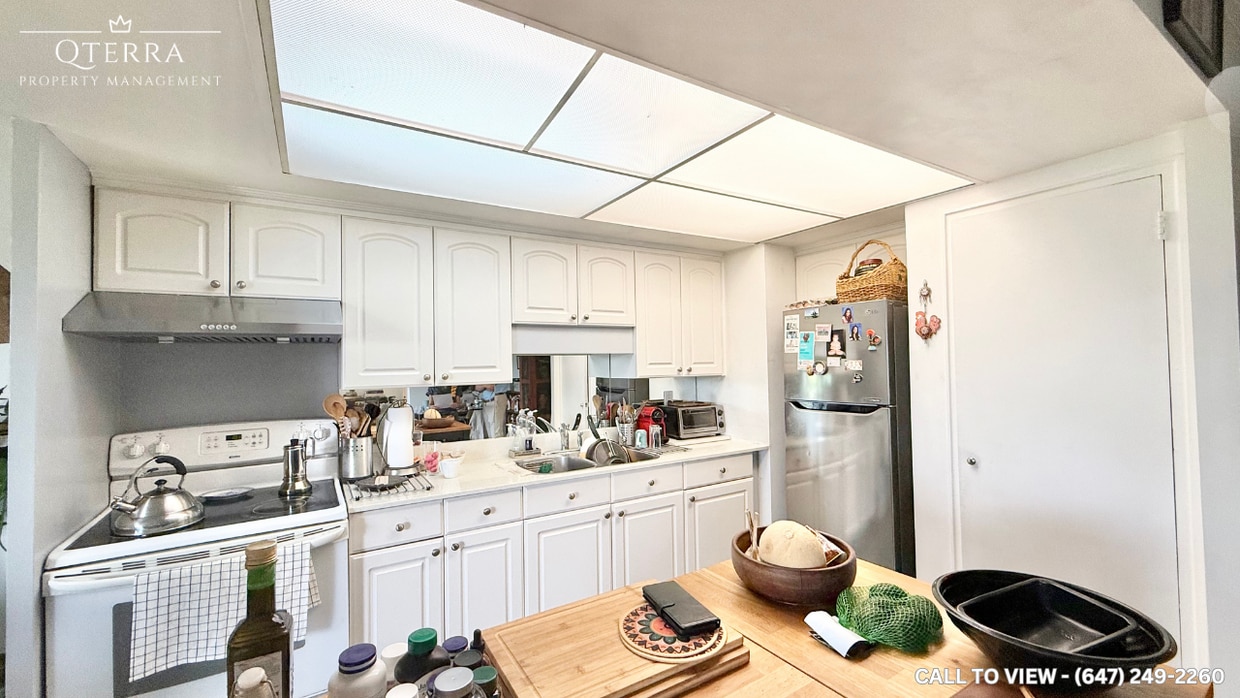314-402 The East Mall Unit 605-557 The East Mall, To
Toronto, ON M9B 3Z9
-
Bedrooms
1
-
Bathrooms
1
-
Square Feet
800 sq ft
-
Available
Available Aug 31
Highlights
- Balcony
- Furnished
- Hardwood Floors
- Yard
- Smoke Free
- Security System

About This Home
SPACIOUS 1-BEDROOM APARTMENT WITH MODERN FINISHES This stylish 1-bedroom apartment strikes the perfect balance between comfort and functionality. With scenic views, polished interiors, and a private balcony, it's ideal for professionals or individuals looking for quality living in a well-connected setting. KEY PROPERTY DETAILS: - Type: Apartment - Bedrooms: 1 - Bathrooms: 1 - Size: 800 SQF - Parking: 1 spot included - Availability: September 1, 2025 - Utilities: All Utilities Included UNIT AMENITIES: - Condition: Renovated throughout, featuring clean finishes, upgraded surfaces, and modern touches. - Upgraded Kitchen: Outfitted with stainless steel appliances, quartz countertops and an upgraded backsplash for efficient cooking and entertaining. - Hardwood Flooring: Warm-toned hardwood flooring runs throughout the unit, offering timeless style and comfort underfoot. - Ceiling Height: 8.5-foot ceilings amplify the sense of space and allow for beautiful daylight distribution. - Bathroom: Renovated with modern fixtures, smartly placed for everyday convenience. - Laundry: Pay-per-use laundry facilities are available on-site, offering flexibility and affordability without sacrificing convenience. - Personal Thermostat: Adjust your home's climate to suit your preferences with full control over heating and cooling. - Closets: Regular-sized closets in the bedroom provide organized storage for clothes, linens, and accessories. - View: Enjoy tranquil views of the city paired with peaceful green space, perfect backdrop for your living room or balcony. - Private Balcony: A personal outdoor retreat ideal for fresh air, morning coffee, or evening reflection. - Furnishing: Delivered unfurnished, allowing you to personalize your space with your own furniture and design preferences. - Layout: Open-concept floor plan enhances flexibility, flow, and connection between kitchen, dining, and living zones. - Natural Light: Large windows fill the home with sunlight throughout the day, promoting a cheerful and airy atmosphere. BUILDING AMENITIES: - BBQ Area/Terrace: Ideal for outdoor gatherings and relaxation. - Visitor Parking: Convenient parking for your guests. - Security System: Ensuring your safety and peace of mind. NEIGHBORHOOD: The East Mall in Toronto's Etobicoke district is a vibrant neighborhood known for its mix of residential and commercial spaces. It offers convenient access to major highways, public transit, and shopping centers like Cloverdale Mall. The area features a variety of amenities, including parks, schools, and community centers, making it an ideal location for families and professionals alike. Call or text us now to schedule your private showing!
SPACIOUS 1-BEDROOM APARTMENT WITH MODERN FINISHES This stylish 1-bedroom apartment strikes the perfect balance between comfort and functionality. With scenic views, polished interiors, and a private balcony, it's ideal for professionals or individuals looking for quality living in a well-connected setting. KEY PROPERTY DETAILS: - Type: Apartment - Bedrooms: 1 - Bathrooms: 1 - Size: 800 SQF - Parking: 1 spot included - Availability: September 1, 2025 - Utilities: All Utilities Included UNIT AMENITIES: - Condition: Renovated throughout, featuring clean finishes, upgraded surfaces, and modern touches. - Upgraded Kitchen: Outfitted with stainless steel appliances, quartz countertops and an upgraded backsplash for efficient cooking and entertaining. - Hardwood Flooring: Warm-toned hardwood flooring runs throughout the unit, offering timeless style and comfort underfoot. - Ceiling Height: 8.5-foot ceilings amplify the sense of space and allow for beautiful daylight distribution. - Bathroom: Renovated with modern fixtures, smartly placed for everyday convenience. - Laundry: Pay-per-use laundry facilities are available on-site, offering flexibility and affordability without sacrificing convenience. - Personal Thermostat: Adjust your home's climate to suit your preferences with full control over heating and cooling. - Closets: Regular-sized closets in the bedroom provide organized storage for clothes, linens, and accessories. - View: Enjoy tranquil views of the city paired with peaceful green space, perfect backdrop for your living room or balcony. - Private Balcony: A personal outdoor retreat ideal for fresh air, morning coffee, or evening reflection. - Furnishing: Delivered unfurnished, allowing you to personalize your space with your own furniture and design preferences. - Layout: Open-concept floor plan enhances flexibility, flow, and connection between kitchen, dining, and living zones. - Natural Light: Large windows fill the home with sunlight throughout the day, promoting a cheerful and airy atmosphere. BUILDING AMENITIES: - BBQ Area/Terrace: Ideal for outdoor gatherings and relaxation. - Visitor Parking: Convenient parking for your guests. - Security System: Ensuring your safety and peace of mind. NEIGHBORHOOD: The East Mall in Toronto's Etobicoke district is a vibrant neighborhood known for its mix of residential and commercial spaces. It offers convenient access to major highways, public transit, and shopping centers like Cloverdale Mall. The area features a variety of amenities, including parks, schools, and community centers, making it an ideal location for families and professionals alike. Call or text us now to schedule your private showing!
314-402 The East Mall is a condo located in Toronto, ON and the M9B 3Z9 Postal Code. This listing has rentals from C$1995
Condo Features
Washer/Dryer
Air Conditioning
Dishwasher
Hardwood Floors
Microwave
Refrigerator
Tub/Shower
Stainless Steel Appliances
Highlights
- Washer/Dryer
- Air Conditioning
- Heating
- Smoke Free
- Security System
- Tub/Shower
Kitchen Features & Appliances
- Dishwasher
- Stainless Steel Appliances
- Kitchen
- Microwave
- Oven
- Refrigerator
- Quartz Countertops
Model Details
- Hardwood Floors
- High Ceilings
- Den
- Views
- Furnished
- Window Coverings
- Large Bedrooms
Fees and Policies
The fees below are based on community-supplied data and may exclude additional fees and utilities.
- Parking
-
Garage--
Details
Utilities Included
-
Heat
-
Air Conditioning
Property Information
-
Furnished Units Available
Contact
- Phone Number
- Contact
You May Also Like
Serving up equal portions of charm and sophistication, Toronto’s tree-filled neighbourhoods give way to quaint shops and restaurants in historic buildings, some of the tallest skyscrapers in Canada, and a dazzling waterfront lined with yacht clubs and sandy beaches.
During the summer, residents enjoy cycling the Waterfront Bike Trail or spending lazy afternoons at Balmy Beach Park. Commuting in the city is a breeze, even on the coldest days of winter, thanks to Toronto’s system of underground walkways known as the PATH. The path covers more than 30 kilometers and leads to shops, restaurants, six subway stations, and a variety of attractions.
You’ll have a wide selection of beautiful neighbourhoods to choose from as you look for your Toronto rental. If you want a busy neighbourhood filled with condos and corner cafes, Liberty Village might be the ideal location.
Learn more about living in Toronto| Colleges & Universities | Distance | ||
|---|---|---|---|
| Colleges & Universities | Distance | ||
| Drive: | 10 min | 7.1 km | |
| Drive: | 12 min | 11.7 km | |
| Drive: | 22 min | 21.5 km | |
| Drive: | 23 min | 21.9 km |
Transportation options available in Toronto include Kipling Station - Eastbound Platform, located 2.9 kilometers from 314-402 The East Mall Unit 605-557 The East Mall, To. 314-402 The East Mall Unit 605-557 The East Mall, To is near Toronto Pearson International, located 16.2 kilometers or 20 minutes away, and Billy Bishop Toronto City, located 18.6 kilometers or 21 minutes away.
| Transit / Subway | Distance | ||
|---|---|---|---|
| Transit / Subway | Distance | ||
|
|
Drive: | 5 min | 2.9 km |
|
|
Drive: | 6 min | 3.5 km |
|
|
Drive: | 7 min | 4.2 km |
|
|
Drive: | 8 min | 5.4 km |
|
|
Drive: | 9 min | 7.3 km |
| Commuter Rail | Distance | ||
|---|---|---|---|
| Commuter Rail | Distance | ||
|
|
Drive: | 3 min | 2.0 km |
|
|
Drive: | 9 min | 4.9 km |
|
|
Drive: | 9 min | 7.4 km |
|
|
Drive: | 9 min | 9.0 km |
|
|
Drive: | 10 min | 9.3 km |
| Airports | Distance | ||
|---|---|---|---|
| Airports | Distance | ||
|
Toronto Pearson International
|
Drive: | 20 min | 16.2 km |
|
Billy Bishop Toronto City
|
Drive: | 21 min | 18.6 km |
Time and distance from 314-402 The East Mall Unit 605-557 The East Mall, To.
| Shopping Centers | Distance | ||
|---|---|---|---|
| Shopping Centers | Distance | ||
| Walk: | 10 min | 0.8 km | |
| Walk: | 10 min | 0.9 km | |
| Walk: | 11 min | 1.0 km |
| Military Bases | Distance | ||
|---|---|---|---|
| Military Bases | Distance | ||
| Drive: | 90 min | 85.2 km |
- Washer/Dryer
- Air Conditioning
- Heating
- Smoke Free
- Security System
- Tub/Shower
- Dishwasher
- Stainless Steel Appliances
- Kitchen
- Microwave
- Oven
- Refrigerator
- Quartz Countertops
- Hardwood Floors
- High Ceilings
- Den
- Views
- Furnished
- Window Coverings
- Large Bedrooms
- Laundry Facilities
- Furnished Units Available
- Courtyard
- Grill
- Balcony
- Yard
- Bicycle Storage
314-402 The East Mall Unit 605-557 The East Mall, To Photos
What Are Walk Score®, Transit Score®, and Bike Score® Ratings?
Walk Score® measures the walkability of any address. Transit Score® measures access to public transit. Bike Score® measures the bikeability of any address.
What is a Sound Score Rating?
A Sound Score Rating aggregates noise caused by vehicle traffic, airplane traffic and local sources





