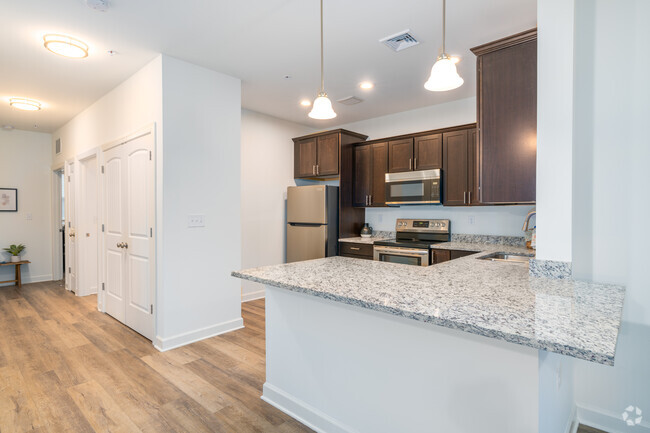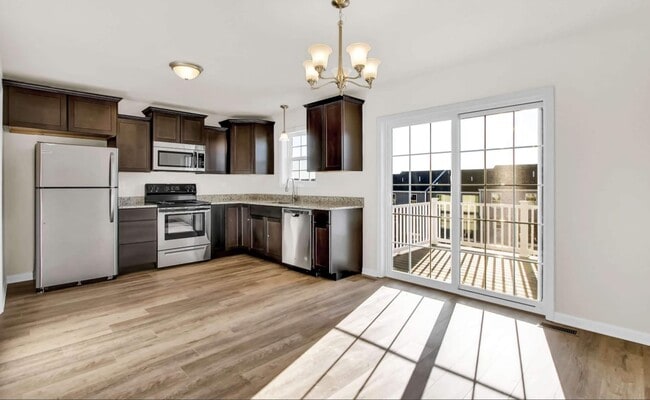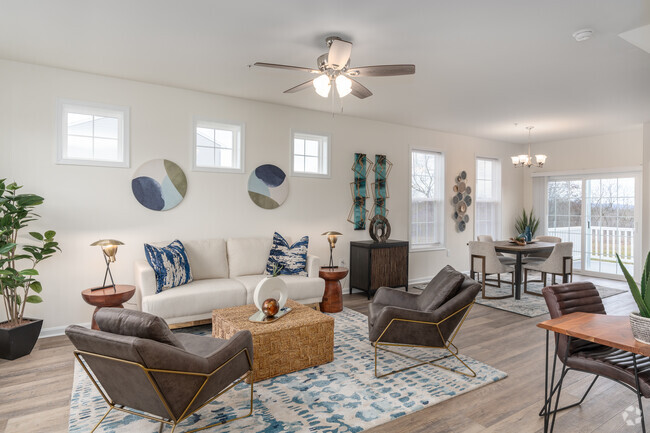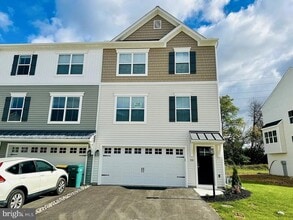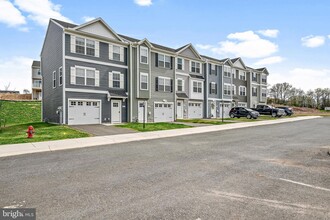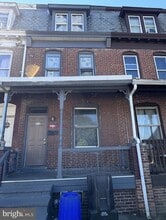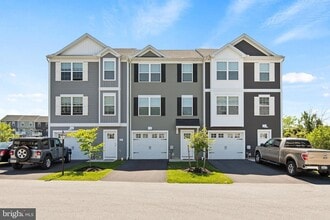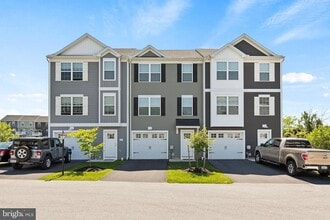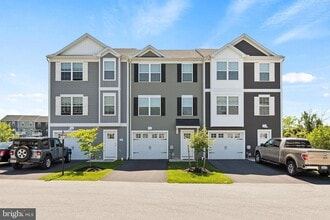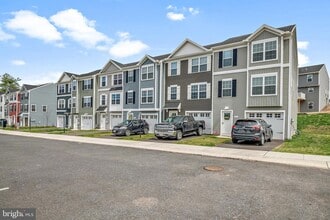3125 Overlook Dr
Mechanicsburg, PA 17055
-
Bedrooms
4
-
Bathrooms
3
-
Square Feet
2,157 sq ft
-
Available
Available Now
Highlights
- Fitness Center
- Built in 2025 | New Construction
- Eat-In Gourmet Kitchen
- Open Floorplan
- Contemporary Architecture
- Great Room

About This Home
UNDER CONSTRUCTION! Brand new 4 bedroom, 3 bathroom town homes currently being built on Overlook Drive in Arcona. Estimated completion is on or around October 1st. This vibrant community offers unmatched amenities including a fitness center, pool, shops, dining, walking trails, and open common grounds—perfect for an active lifestyle. The home’s thoughtfully designed layout begins on the entry level with a spacious foyer/mudroom and a versatile bonus room with a walk-in closet and full bath—ideal as a 4th bedroom, office, or guest suite. The main level features a two-car garage, a bright and airy great room with elevated views, and an open kitchen with pantry, large island, stainless steel appliances, gas cooking, and a deep farmhouse-style sink. Upstairs, the primary suite includes a walk-in closet and private bath with double vanity and stall shower. Two additional bedrooms, a full hall bath with tub/shower, and a convenient laundry closet complete the third floor. Located just steps from the community pool, this home combines comfort, convenience, and lifestyle in one. Pets will be considered on a case-by-case basis.
Unique Features
- NewConstruction
3125 Overlook Dr is a townhome located in Cumberland County and the 17055 ZIP Code. This area is served by the West Shore attendance zone.
Home Details
Home Type
Year Built
Accessible Home Design
Bedrooms and Bathrooms
Flooring
Home Design
Home Security
Interior Spaces
Kitchen
Laundry
Listing and Financial Details
Lot Details
Outdoor Features
Parking
Schools
Utilities
Community Details
Amenities
Overview
Pet Policy
Recreation
Contact
- Listed by ALYSSA BREWER | RSR, REALTORS, LLC
- Phone Number
- Contact
-
Source
 Bright MLS, Inc.
Bright MLS, Inc.
- Dishwasher
- NewConstruction
West Shore/ Mechanicsburg is an expansive area west of the Susquehanna River. The communities are accessible to the capital city by crossing over the river via Interstate 83. The West Shore/ Mechanicsburg area encompasses the communities of Harrisburg’s western suburbs. The area is characterized by easy commutes, modern shopping centers, and peaceful residential avenues featuring a variety of amenity-laden apartment choices. Outdoor recreation abounds throughout this area, from quaint community parks and golf courses to thrilling adventures along the river. Those looking for a cozy place right outside of the hustle and bustle of Harrisburg will fall in love with the West Shore/Mechanicsburg area.
Learn more about living in West Shore/Mechanicsburg| Colleges & Universities | Distance | ||
|---|---|---|---|
| Colleges & Universities | Distance | ||
| Drive: | 14 min | 6.7 mi | |
| Drive: | 22 min | 11.1 mi | |
| Drive: | 26 min | 16.3 mi | |
| Drive: | 29 min | 16.8 mi |
 The GreatSchools Rating helps parents compare schools within a state based on a variety of school quality indicators and provides a helpful picture of how effectively each school serves all of its students. Ratings are on a scale of 1 (below average) to 10 (above average) and can include test scores, college readiness, academic progress, advanced courses, equity, discipline and attendance data. We also advise parents to visit schools, consider other information on school performance and programs, and consider family needs as part of the school selection process.
The GreatSchools Rating helps parents compare schools within a state based on a variety of school quality indicators and provides a helpful picture of how effectively each school serves all of its students. Ratings are on a scale of 1 (below average) to 10 (above average) and can include test scores, college readiness, academic progress, advanced courses, equity, discipline and attendance data. We also advise parents to visit schools, consider other information on school performance and programs, and consider family needs as part of the school selection process.
View GreatSchools Rating Methodology
Data provided by GreatSchools.org © 2025. All rights reserved.
You May Also Like
Similar Rentals Nearby
-
-
-
-
-
-
-
-
$2,2744 Beds, 3 Baths, 1,625 sq ftTownhome for Rent
-
$2,3744 Beds, 3 Baths, 1,625 sq ftTownhome for Rent
-
What Are Walk Score®, Transit Score®, and Bike Score® Ratings?
Walk Score® measures the walkability of any address. Transit Score® measures access to public transit. Bike Score® measures the bikeability of any address.
What is a Sound Score Rating?
A Sound Score Rating aggregates noise caused by vehicle traffic, airplane traffic and local sources








