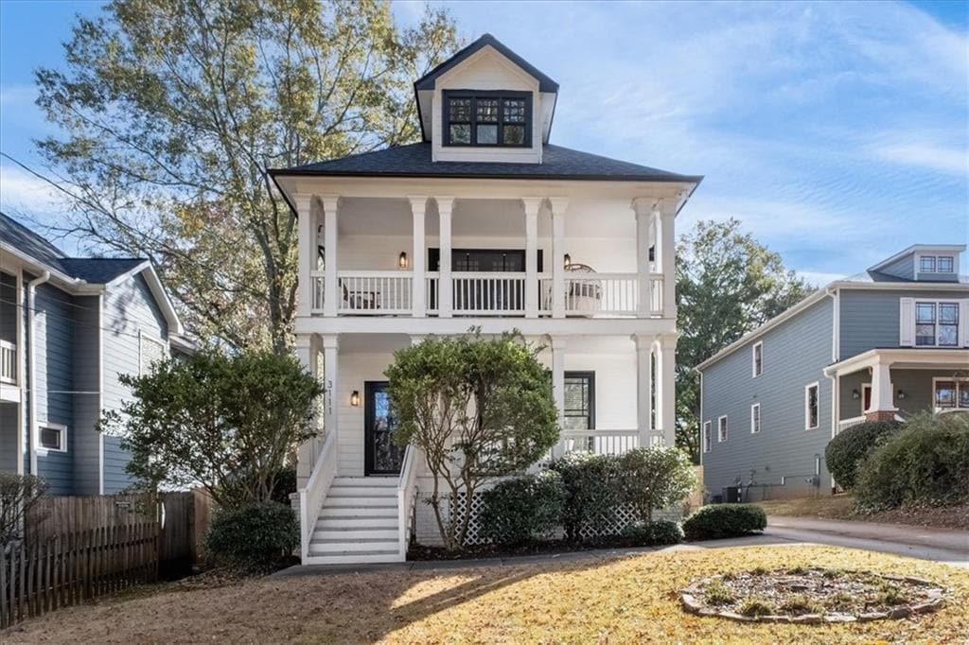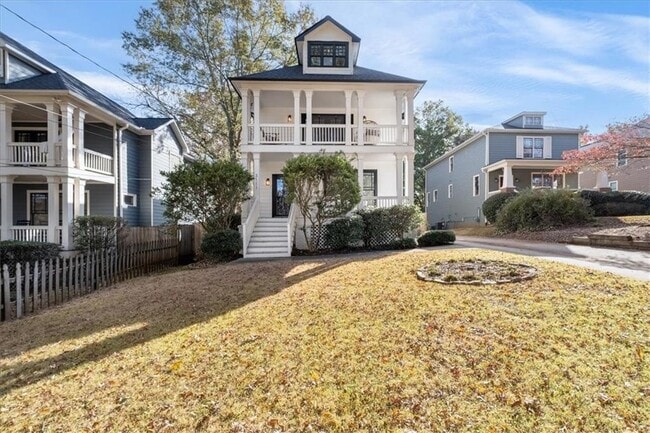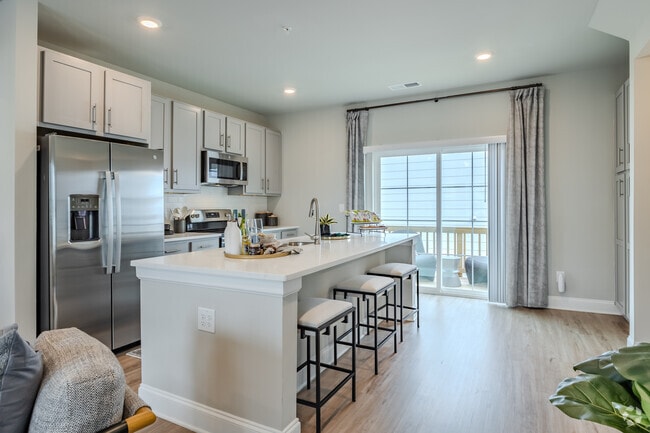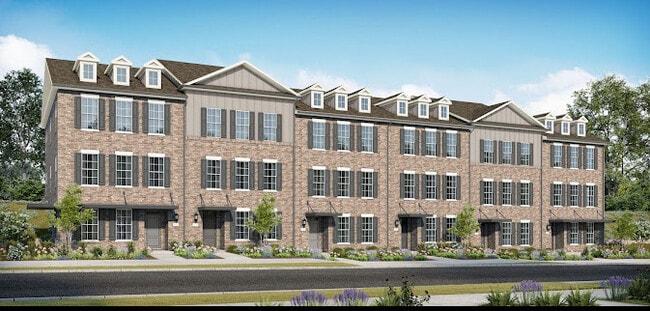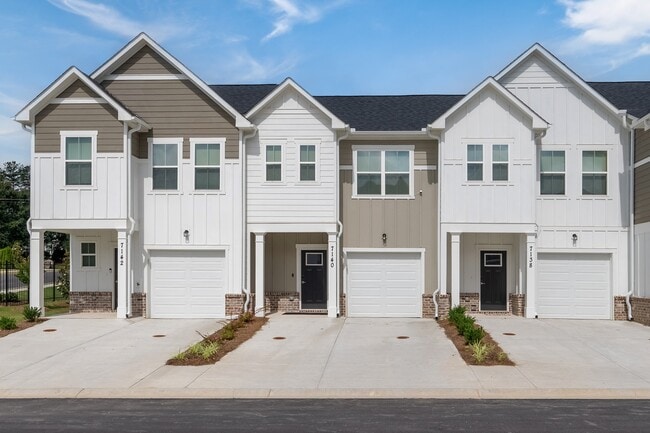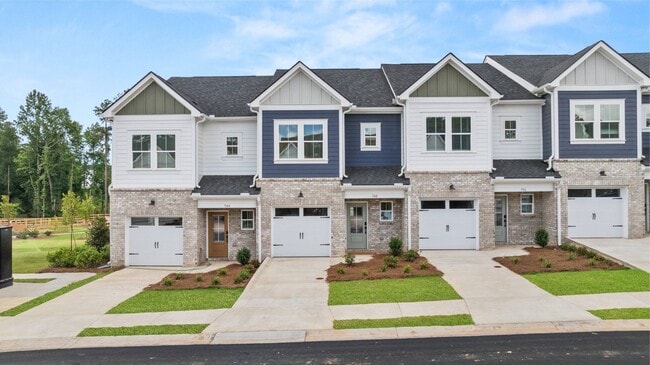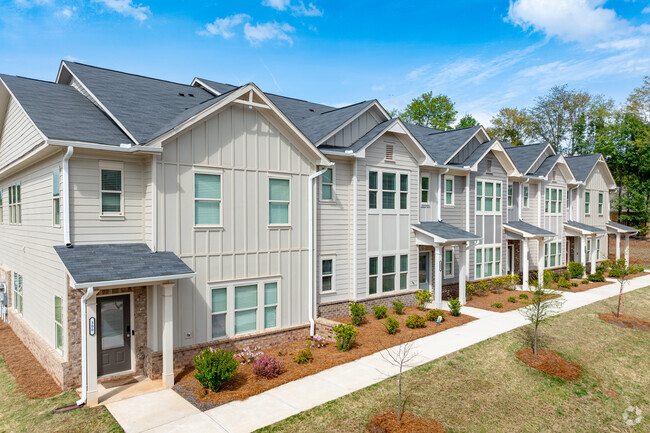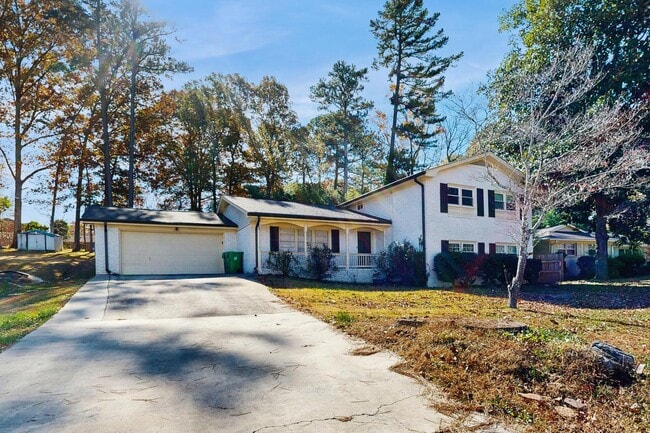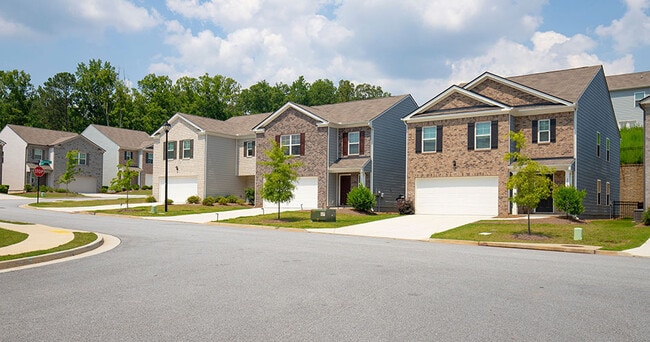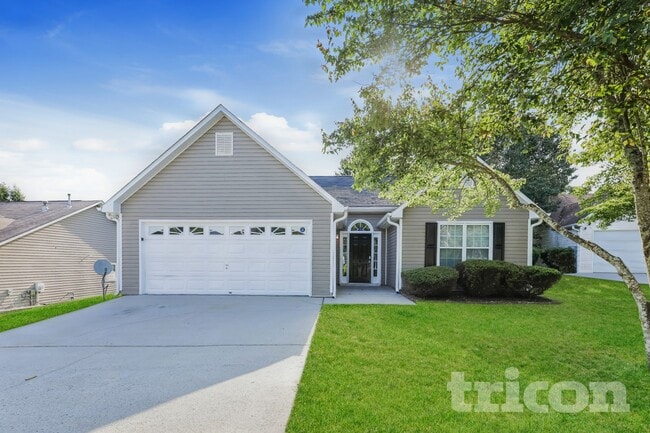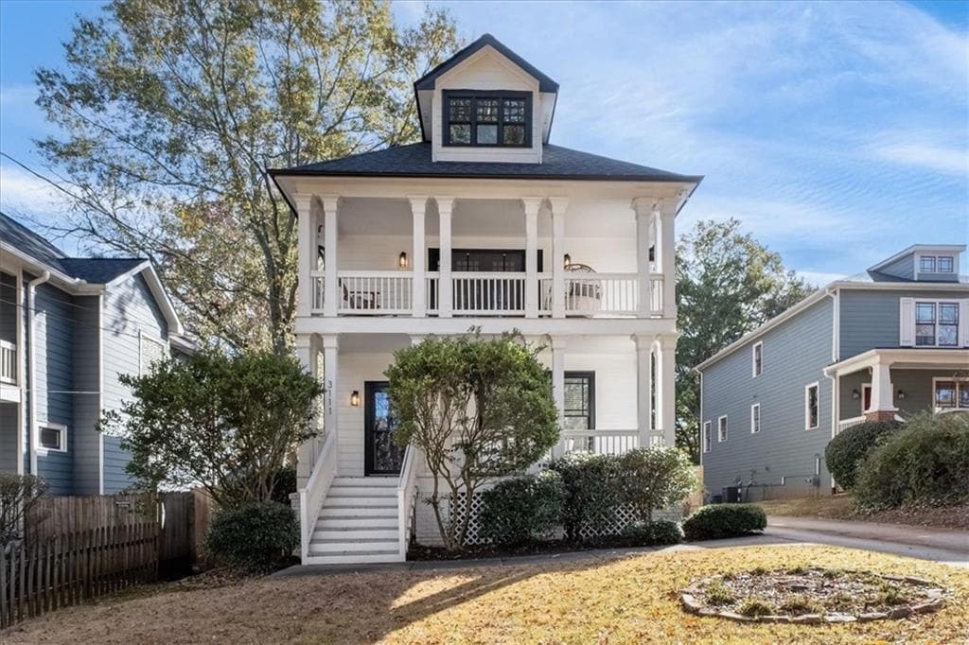3111 Alston Dr
Decatur, GA 30032
-
Bedrooms
3
-
Bathrooms
2.5
-
Square Feet
1,788 sq ft
-
Available
Available Jan 1, 2026
Highlights
- Open-Concept Dining Room
- Craftsman Architecture
- Deck
- Oversized primary bedroom
- Wood Flooring
- Stone Countertops

About This Home
Welcome to this light-filled two-story gem in the sought-after White Oak Hills neighborhood. A wide,welcoming front porch sets the tone for this 3-bedroom,2.5-bath Craftsman-style home that blends comfort,charm,and convenience. The main level features a spacious fireside family room that opens to the banquet-sized dining room—ideal for everyday living or entertaining. The large eat-in kitchen includes stainless steel appliances,white cabinetry,granite countertops,a breakfast bar,and a cozy dining nook overlooking the backyard. A deck off the kitchen provides the perfect spot for grilling or outdoor meals. Upstairs,the primary suite offers a private balcony,two walk-in closets,and an ensuite bath with double vanities and a separate tub and shower. Two additional bedrooms share a hall bath,and a convenient upstairs laundry room adds everyday ease. Gorgeous hardwood floors,elegant trim work,and bright,comfortable living spaces enhance the home’s welcoming design. A secure gated entry,huge detached 2+ car garage,and large,level,fully fenced backyard further elevate privacy and functionality. Located just minutes from Decatur,East Lake Golf Course,the Beltline,and major highways (I-285/I-20),this home offers the perfect combination of luxury,comfort,and accessibility—don’t miss the chance to make it yours. This property is pet-friendly with a non-refundable deposit. Tenants are responsible for utilities,yard maintenance,and renter’s insurance.
3111 Alston Dr is a house located in DeKalb County and the 30032 ZIP Code. This area is served by the DeKalb County attendance zone.
Home Details
Home Type
Year Built
Attic
Bedrooms and Bathrooms
Flooring
Home Design
Home Security
Interior Spaces
Kitchen
Laundry
Listing and Financial Details
Location
Lot Details
Outdoor Features
Parking
Schools
Utilities
Community Details
Overview
Pet Policy
Recreation
Fees and Policies
The fees below are based on community-supplied data and may exclude additional fees and utilities.
- Dogs
- Allowed
- Cats
- Allowed
Property Fee Disclaimer: Based on community-supplied data and independent market research. Subject to change without notice. May exclude fees for mandatory or optional services and usage-based utilities.
Contact
- Listed by CYNTHIA WALLACE | Coldwell Banker Realty
- Phone Number
- Contact
-
Source
 First Multiple Listing Service, Inc.
First Multiple Listing Service, Inc.
- Dishwasher
- Microwave
- Oven
- Range
- Refrigerator
Belvedere Park offers a park-like atmosphere that’s ideal for residents looking for a suburban community with affordable housing. Belvedere Park is surrounded by upscale residential communities like East Lake, Oakhurst, and Decatur, so locals have unbeatable access to top-notch schools, lively restaurants and bars, and seasonal community events. Belvedere Park features its own public schools as well, like Wadsworth Elementary School.
Belvedere Park is home to Belvedere Plaza, offering grocery stores, convenience stores, and services. Midway Park and Shoal Creek Park are perfect places to enjoy the great outdoors. Locals appreciate the easy access to Interstates 285 and 20, assisting them on their daily commutes. Memorial Drive runs directly through Belvedere Park, taking you directly into Downtown Atlanta, situated about eight miles west of the neighborhood.
Learn more about living in Belvedere Park| Colleges & Universities | Distance | ||
|---|---|---|---|
| Colleges & Universities | Distance | ||
| Drive: | 5 min | 2.4 mi | |
| Drive: | 11 min | 4.8 mi | |
| Drive: | 11 min | 5.0 mi | |
| Drive: | 13 min | 5.6 mi |
 The GreatSchools Rating helps parents compare schools within a state based on a variety of school quality indicators and provides a helpful picture of how effectively each school serves all of its students. Ratings are on a scale of 1 (below average) to 10 (above average) and can include test scores, college readiness, academic progress, advanced courses, equity, discipline and attendance data. We also advise parents to visit schools, consider other information on school performance and programs, and consider family needs as part of the school selection process.
The GreatSchools Rating helps parents compare schools within a state based on a variety of school quality indicators and provides a helpful picture of how effectively each school serves all of its students. Ratings are on a scale of 1 (below average) to 10 (above average) and can include test scores, college readiness, academic progress, advanced courses, equity, discipline and attendance data. We also advise parents to visit schools, consider other information on school performance and programs, and consider family needs as part of the school selection process.
View GreatSchools Rating Methodology
Data provided by GreatSchools.org © 2025. All rights reserved.
Transportation options available in Decatur include Kensington, located 3.2 miles from 3111 Alston Dr. 3111 Alston Dr is near Hartsfield - Jackson Atlanta International, located 15.4 miles or 26 minutes away.
| Transit / Subway | Distance | ||
|---|---|---|---|
| Transit / Subway | Distance | ||
|
|
Drive: | 7 min | 3.2 mi |
|
|
Drive: | 7 min | 3.3 mi |
|
|
Drive: | 7 min | 3.6 mi |
|
|
Drive: | 7 min | 3.7 mi |
|
|
Drive: | 10 min | 4.8 mi |
| Commuter Rail | Distance | ||
|---|---|---|---|
| Commuter Rail | Distance | ||
|
|
Drive: | 19 min | 9.9 mi |
| Airports | Distance | ||
|---|---|---|---|
| Airports | Distance | ||
|
Hartsfield - Jackson Atlanta International
|
Drive: | 26 min | 15.4 mi |
Time and distance from 3111 Alston Dr.
| Shopping Centers | Distance | ||
|---|---|---|---|
| Shopping Centers | Distance | ||
| Walk: | 12 min | 0.6 mi | |
| Walk: | 17 min | 0.9 mi | |
| Drive: | 4 min | 1.4 mi |
| Parks and Recreation | Distance | ||
|---|---|---|---|
| Parks and Recreation | Distance | ||
|
Wylde Center and Oakhurst Community Garden
|
Drive: | 5 min | 2.1 mi |
|
Bradley Observatory
|
Drive: | 5 min | 2.6 mi |
|
South River Watershed Alliance
|
Drive: | 7 min | 3.3 mi |
|
Glenn Creek Nature Preserve
|
Drive: | 9 min | 4.0 mi |
|
Fernbank Forest & Science Center
|
Drive: | 11 min | 4.4 mi |
| Hospitals | Distance | ||
|---|---|---|---|
| Hospitals | Distance | ||
| Drive: | 9 min | 4.2 mi | |
| Drive: | 9 min | 4.4 mi | |
| Drive: | 11 min | 5.4 mi |
| Military Bases | Distance | ||
|---|---|---|---|
| Military Bases | Distance | ||
| Drive: | 20 min | 11.2 mi | |
| Drive: | 23 min | 13.0 mi |
You May Also Like
Similar Rentals Nearby
-
-
-
1 / 58
-
-
-
-
-
-
-
What Are Walk Score®, Transit Score®, and Bike Score® Ratings?
Walk Score® measures the walkability of any address. Transit Score® measures access to public transit. Bike Score® measures the bikeability of any address.
What is a Sound Score Rating?
A Sound Score Rating aggregates noise caused by vehicle traffic, airplane traffic and local sources
