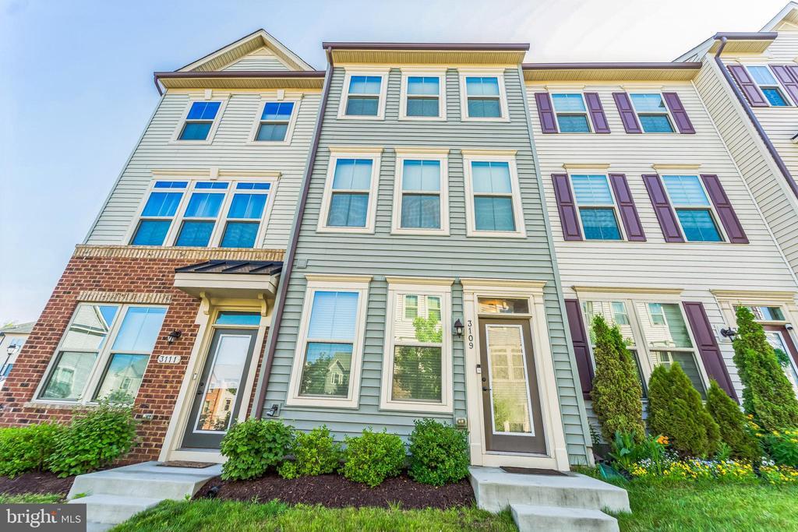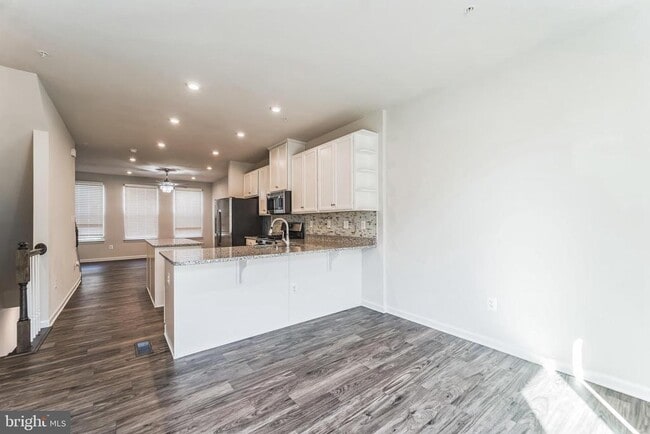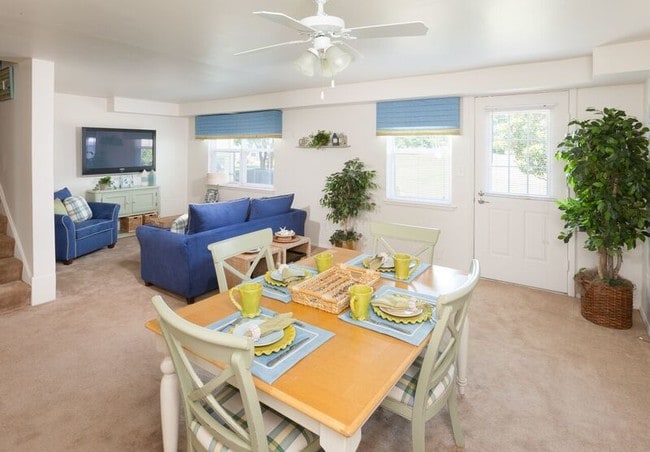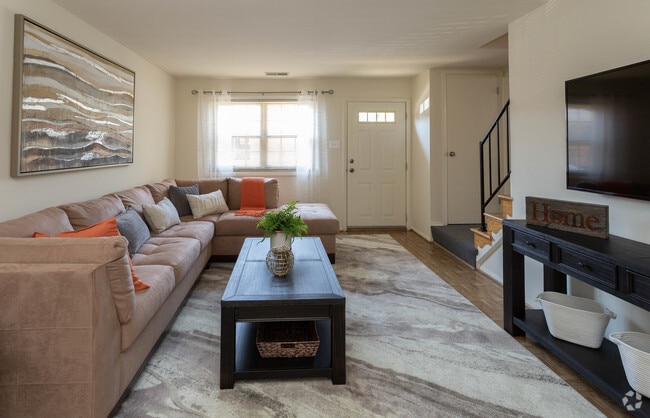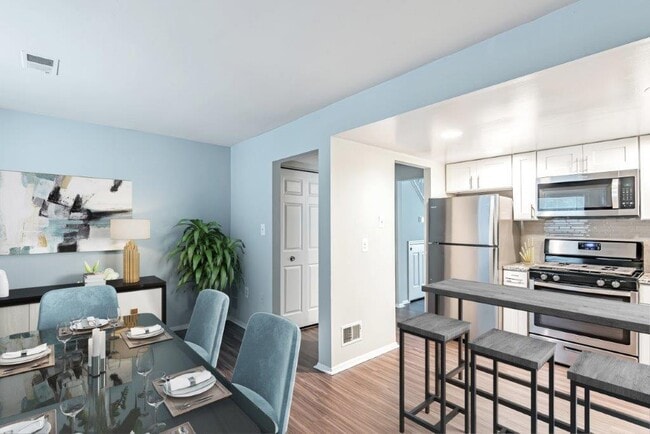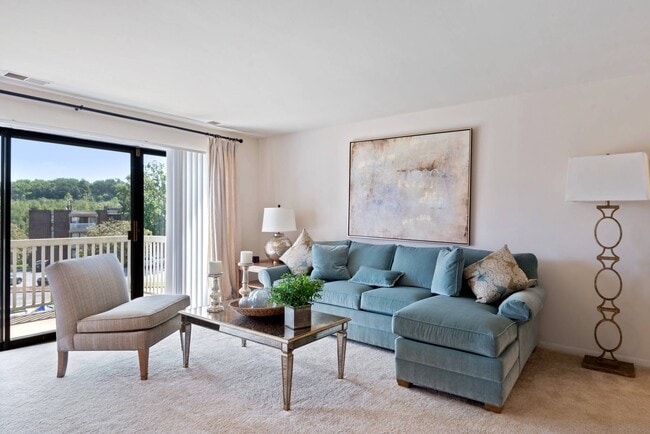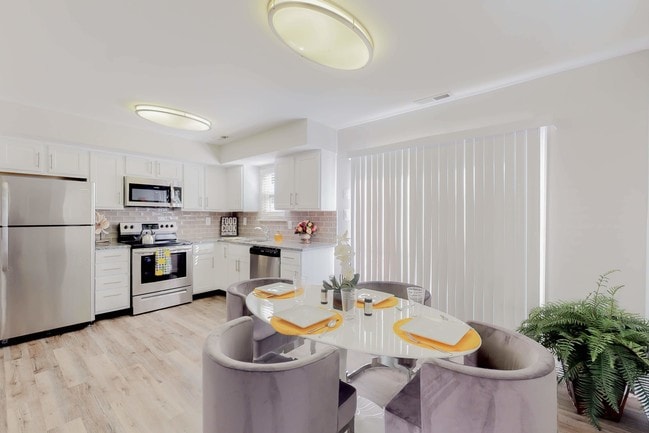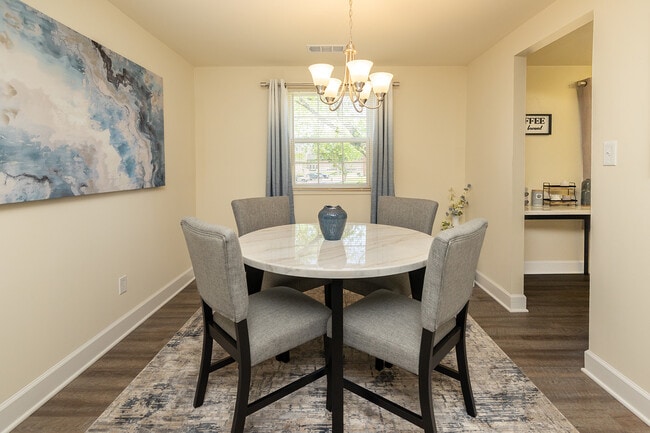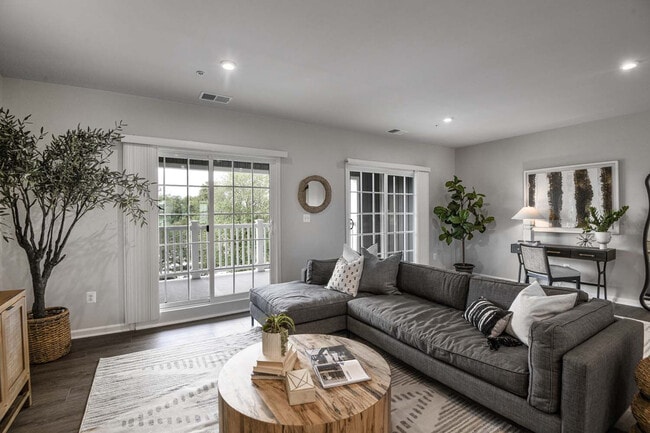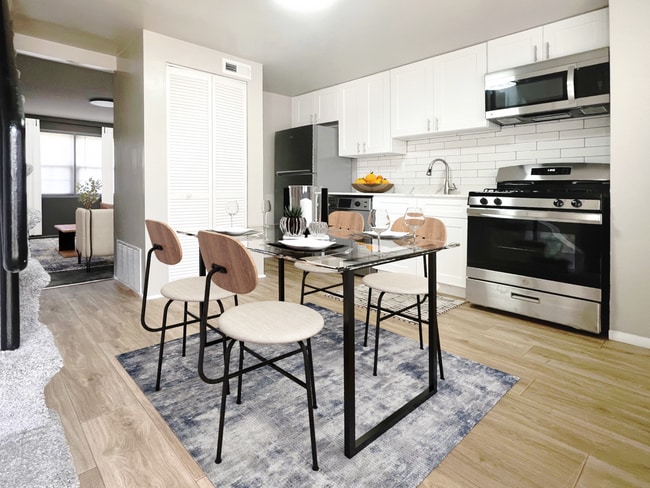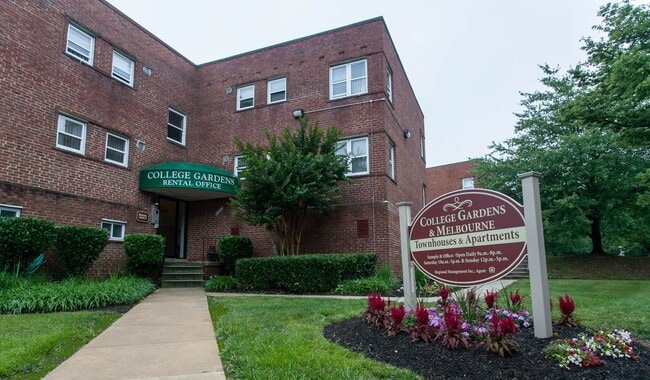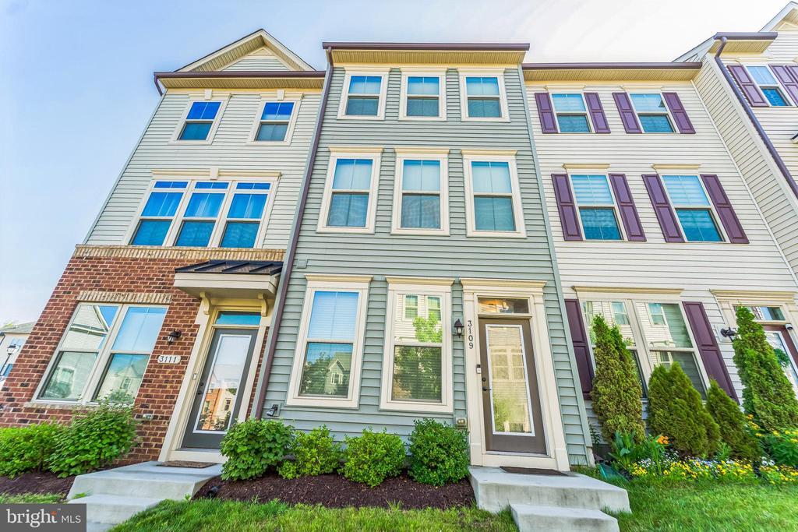3109 Potters Hill Rd
Severn, MD 21076
-
Bedrooms
3
-
Bathrooms
3.5
-
Square Feet
--
-
Available
Available Now
Highlights
- Fitness Center
- Gourmet Kitchen
- Open Floorplan
- Colonial Architecture
- Clubhouse
- Upgraded Countertops

About This Home
All applicants over 18 must apply online Welcome to this modern three-story townhouse in the heart of Severn, Maryland, located in the desirable Hanover district. This inviting 3-bedroom, 3.5-bathroom home is perfect for anyone seeking a comfortable lifestyle within easy reach of local amenities. Key property features include an open-concept living area that is filled with natural light and features a ceiling fan for added comfort. The spacious kitchen boasts granite countertops and stainless steel appliances, along with a convenient island for extra seating. Enjoy outdoor moments from the sliding glass door that leads to a charming private balcony. The master suite offers an en-suite bathroom with a double vanity, while the additional bedrooms share beautifully updated bathrooms. Residents can take advantage of dedicated parking, a community pool, and a laundry area equipped with a washer and dryer. Don’t miss this opportunity—schedule your viewing today!
3109 Potters Hill Rd is a townhome located in Anne Arundel County and the 21076 ZIP Code. This area is served by the Anne Arundel County Public Schools attendance zone.
Home Details
Home Type
Year Built
Basement
Bedrooms and Bathrooms
Eco-Friendly Details
Home Design
Home Security
Interior Spaces
Kitchen
Laundry
Listing and Financial Details
Lot Details
Parking
Utilities
Community Details
Amenities
Overview
Pet Policy
Recreation
Contact
- Listed by Jean Kacou Aboi | Green Homes Realty
- Phone Number
- Contact
-
Source
 Bright MLS, Inc.
Bright MLS, Inc.
- Dishwasher
- Basement
Located between Baltimore and Washington DC is the peaceful suburban city with a homey feel, Severn, Maryland. This midsized city is a part of the much larger Anne Arundel County which encompasses several other citifies including the state’s capital, Annapolis. Because of its central location, renters will find that commuting for work or entertainment is easily accessible.
On chilly days, many people enjoy spending the day in some of the local cozy coffee shops within the city. There is also a wide range of cuisine options available from independent and chain restaurants. Residents also like to take advantage of the beauty of their city by visiting some of the scenic parks in the area like the Severn Run Natural Environment Area that offer secluded trails and fishing spots.
From more suburban homey style rentals to more modern buildings, renters will find that there is a wide range of housing options available that suit the needs of anyone.
Learn more about living in Severn| Colleges & Universities | Distance | ||
|---|---|---|---|
| Colleges & Universities | Distance | ||
| Drive: | 19 min | 11.1 mi | |
| Drive: | 19 min | 11.7 mi | |
| Drive: | 22 min | 12.7 mi | |
| Drive: | 25 min | 14.8 mi |
 The GreatSchools Rating helps parents compare schools within a state based on a variety of school quality indicators and provides a helpful picture of how effectively each school serves all of its students. Ratings are on a scale of 1 (below average) to 10 (above average) and can include test scores, college readiness, academic progress, advanced courses, equity, discipline and attendance data. We also advise parents to visit schools, consider other information on school performance and programs, and consider family needs as part of the school selection process.
The GreatSchools Rating helps parents compare schools within a state based on a variety of school quality indicators and provides a helpful picture of how effectively each school serves all of its students. Ratings are on a scale of 1 (below average) to 10 (above average) and can include test scores, college readiness, academic progress, advanced courses, equity, discipline and attendance data. We also advise parents to visit schools, consider other information on school performance and programs, and consider family needs as part of the school selection process.
View GreatSchools Rating Methodology
Data provided by GreatSchools.org © 2025. All rights reserved.
Transportation options available in Severn include Dorsey, located 5.2 miles from 3109 Potters Hill Rd. 3109 Potters Hill Rd is near Baltimore/Washington International Thurgood Marshall, located 8.3 miles or 15 minutes away, and Ronald Reagan Washington Ntl, located 30.2 miles or 47 minutes away.
| Transit / Subway | Distance | ||
|---|---|---|---|
| Transit / Subway | Distance | ||
|
|
Drive: | 10 min | 5.2 mi |
|
|
Drive: | 15 min | 8.4 mi |
|
|
Drive: | 16 min | 8.5 mi |
|
|
Drive: | 16 min | 8.6 mi |
|
|
Drive: | 18 min | 9.4 mi |
| Commuter Rail | Distance | ||
|---|---|---|---|
| Commuter Rail | Distance | ||
|
|
Drive: | 6 min | 2.5 mi |
| Drive: | 10 min | 5.2 mi | |
| Drive: | 10 min | 5.3 mi | |
|
|
Drive: | 11 min | 5.5 mi |
|
|
Drive: | 12 min | 5.7 mi |
| Airports | Distance | ||
|---|---|---|---|
| Airports | Distance | ||
|
Baltimore/Washington International Thurgood Marshall
|
Drive: | 15 min | 8.3 mi |
|
Ronald Reagan Washington Ntl
|
Drive: | 47 min | 30.2 mi |
Time and distance from 3109 Potters Hill Rd.
| Shopping Centers | Distance | ||
|---|---|---|---|
| Shopping Centers | Distance | ||
| Drive: | 4 min | 1.3 mi | |
| Drive: | 4 min | 1.3 mi | |
| Drive: | 8 min | 4.0 mi |
| Parks and Recreation | Distance | ||
|---|---|---|---|
| Parks and Recreation | Distance | ||
|
Patuxent Research Refuge - North Tract
|
Drive: | 15 min | 7.7 mi |
|
Banneker Planetarium
|
Drive: | 19 min | 11.7 mi |
|
Patuxent Research Refuge - South Tract
|
Drive: | 23 min | 12.6 mi |
|
Kinder Farm Park
|
Drive: | 24 min | 14.1 mi |
|
Fairland Regional Park
|
Drive: | 23 min | 15.3 mi |
| Hospitals | Distance | ||
|---|---|---|---|
| Hospitals | Distance | ||
| Drive: | 17 min | 10.0 mi | |
| Drive: | 20 min | 10.4 mi | |
| Drive: | 23 min | 13.9 mi |
| Military Bases | Distance | ||
|---|---|---|---|
| Military Bases | Distance | ||
| Drive: | 10 min | 4.5 mi |
You May Also Like
Similar Rentals Nearby
What Are Walk Score®, Transit Score®, and Bike Score® Ratings?
Walk Score® measures the walkability of any address. Transit Score® measures access to public transit. Bike Score® measures the bikeability of any address.
What is a Sound Score Rating?
A Sound Score Rating aggregates noise caused by vehicle traffic, airplane traffic and local sources
