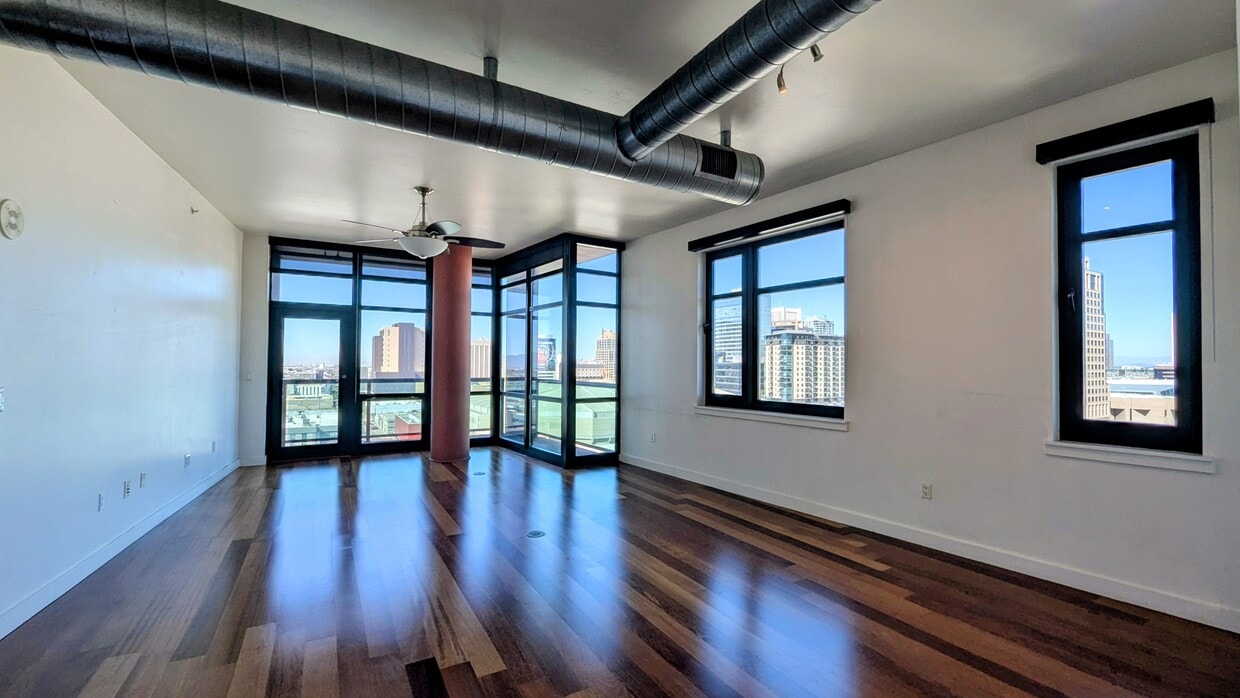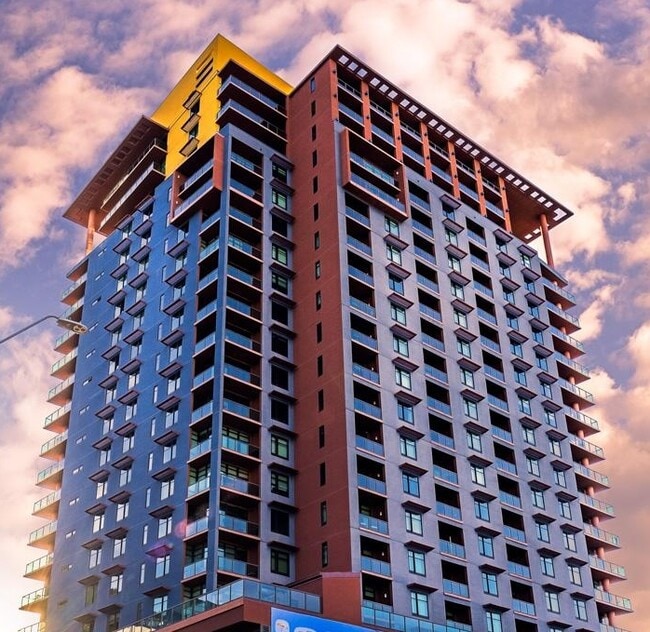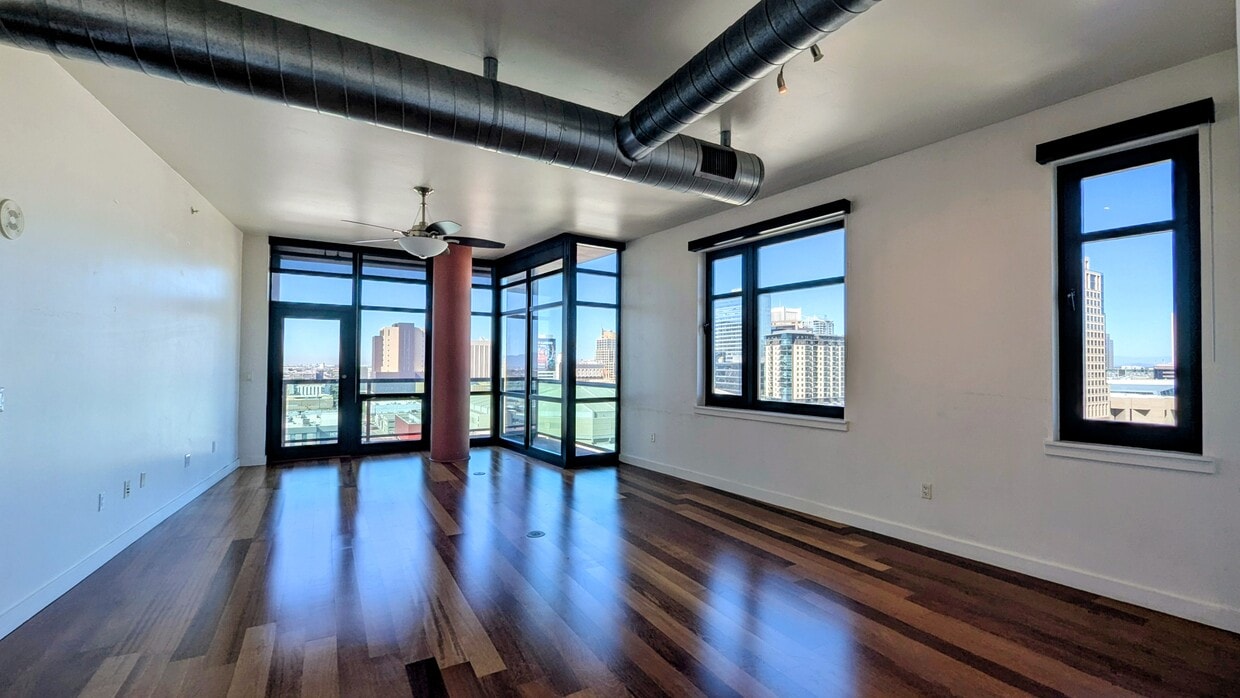310 S 4th St Unit 1405
Phoenix, AZ 85004
-
Bedrooms
2
-
Bathrooms
2.5
-
Square Feet
1,463 sq ft
-
Available
Available Nov 15
Highlights
- Pool
- Balcony
- Walk-In Closets
- Hardwood Floors
- Gated
- Smoke Free

About This Home
GREAT DEAL... 1463 SQ.FT Upper floor desired NW corner perched over City, amazing views! ALL UTILITIES + INTERNET INCLUDED! Modern urban high-rise lifestyle located in the hub of downtown, steps from PHX light rail. Wraparound balcony on two sides, floor-to-ceiling windows, wood floors, bar overhang kitchen, 2.5 baths and more. Amenities: garage parking, 24-hr desk/guard, 24-hr fitness w/dry spa locker room, rooftop terrace clubhouse, 5th floor, pool/hot tub and more..
GREAT DEAL... 1463 SQ.FT Upper floor desired NW corner perched over City, amazing views! ALL UTILITIES + INTERNET INCLUDED! Modern urban high-rise lifestyle located in the hub of downtown, steps from PHX light rail. Wraparound balcony on two sides, floor-to-ceiling windows, wood floors, bar overhang kitchen, 2.5 baths and more. Amenities: garage parking, 24-hr desk/guard, 24-hr fitness w/dry spa locker room, rooftop terrace clubhouse, 5th floor, pool/hot tub and more..
310 S 4th St is a condo located in Maricopa County and the 85004 ZIP Code. This area is served by the Phoenix Elementary District attendance zone.
Condo Features
Washer/Dryer
Air Conditioning
Dishwasher
Washer/Dryer Hookup
High Speed Internet Access
Hardwood Floors
Walk-In Closets
Granite Countertops
Highlights
- High Speed Internet Access
- Washer/Dryer
- Washer/Dryer Hookup
- Air Conditioning
- Heating
- Ceiling Fans
- Smoke Free
- Tub/Shower
- Surround Sound
- Sprinkler System
- Framed Mirrors
Kitchen Features & Appliances
- Dishwasher
- Disposal
- Ice Maker
- Granite Countertops
- Stainless Steel Appliances
- Kitchen
- Microwave
- Oven
- Range
- Refrigerator
- Freezer
- Breakfast Nook
Model Details
- Hardwood Floors
- Carpet
- Views
- Walk-In Closets
- Linen Closet
- Double Pane Windows
- Floor to Ceiling Windows
Fees and Policies
The fees below are based on community-supplied data and may exclude additional fees and utilities.
- Parking
-
Garage--
Details
Utilities Included
-
Water
-
Electricity
-
Heat
-
Trash Removal
-
Sewer
-
Air Conditioning
Property Information
-
Built in 2009
-
6 units

Summit at Copper Square
Summit at Copper Square, designed by The Stein-Cox Group, stands as a contemporary high-rise in the vibrant Central City neighborhood of Phoenix. Completed in 2007, this 23-story building houses 165 condo units, each offering a unique blend of modern design and urban convenience. The building's colorful facade, featuring a mix of blue, yellow, and red panels, adds a lively touch to the downtown skyline. With its prime location and thoughtfully designed spaces, Summit at Copper Square provides an ideal setting for those seeking a dynamic urban lifestyle.
Learn more about Summit at Copper SquareContact
- Phone Number
- Contact
Vintage brick warehouses are now the office spaces of newly incorporated startups in the Warehouse District of Phoenix. This community has been brought to life by creative and innovative thinking and advanced technology. When you live in Warehouse, you’re in a great location next to everything imaginable, including the Sun’s basketball arena and Diamondback’s field, great local boutiques, sports bars and grills, plus Interstate 10 and Interstate 17.
With more tech companies moving in, the vibe of the community is definitely a laidback one. In addition, you’ll also discover event venues, unique eateries, and modern art galleries. Guy Fieri from the Food Network’s Diners, Drive-Ins, and Dives visited The Duce restaurant to taste its famous mac and cheese muffins. The establishment contains a lounge and gym, and the food is prepared inside of a 1968 streamline trailer.
Learn more about living in Warehouse District| Colleges & Universities | Distance | ||
|---|---|---|---|
| Colleges & Universities | Distance | ||
| Walk: | 11 min | 0.6 mi | |
| Walk: | 17 min | 0.9 mi | |
| Drive: | 10 min | 4.0 mi | |
| Drive: | 9 min | 4.7 mi |
 The GreatSchools Rating helps parents compare schools within a state based on a variety of school quality indicators and provides a helpful picture of how effectively each school serves all of its students. Ratings are on a scale of 1 (below average) to 10 (above average) and can include test scores, college readiness, academic progress, advanced courses, equity, discipline and attendance data. We also advise parents to visit schools, consider other information on school performance and programs, and consider family needs as part of the school selection process.
The GreatSchools Rating helps parents compare schools within a state based on a variety of school quality indicators and provides a helpful picture of how effectively each school serves all of its students. Ratings are on a scale of 1 (below average) to 10 (above average) and can include test scores, college readiness, academic progress, advanced courses, equity, discipline and attendance data. We also advise parents to visit schools, consider other information on school performance and programs, and consider family needs as part of the school selection process.
View GreatSchools Rating Methodology
Data provided by GreatSchools.org © 2025. All rights reserved.
Transportation options available in Phoenix include 3Rd St/Jefferson, located 0.2 mile from 310 S 4th St Unit 1405. 310 S 4th St Unit 1405 is near Phoenix Sky Harbor International, located 5.2 miles or 11 minutes away, and Phoenix-Mesa Gateway, located 31.6 miles or 44 minutes away.
| Transit / Subway | Distance | ||
|---|---|---|---|
| Transit / Subway | Distance | ||
|
|
Walk: | 3 min | 0.2 mi |
|
|
Walk: | 6 min | 0.3 mi |
|
|
Walk: | 10 min | 0.5 mi |
|
|
Walk: | 10 min | 0.5 mi |
|
|
Walk: | 14 min | 0.7 mi |
| Commuter Rail | Distance | ||
|---|---|---|---|
| Commuter Rail | Distance | ||
|
|
Drive: | 43 min | 32.7 mi |
| Airports | Distance | ||
|---|---|---|---|
| Airports | Distance | ||
|
Phoenix Sky Harbor International
|
Drive: | 11 min | 5.2 mi |
|
Phoenix-Mesa Gateway
|
Drive: | 44 min | 31.6 mi |
Time and distance from 310 S 4th St Unit 1405.
| Shopping Centers | Distance | ||
|---|---|---|---|
| Shopping Centers | Distance | ||
| Walk: | 9 min | 0.5 mi | |
| Walk: | 16 min | 0.9 mi | |
| Drive: | 4 min | 1.4 mi |
| Parks and Recreation | Distance | ||
|---|---|---|---|
| Parks and Recreation | Distance | ||
|
Arizona Science Center
|
Walk: | 9 min | 0.5 mi |
|
Children's Museum of Phoenix
|
Walk: | 13 min | 0.7 mi |
|
Civic Space Park
|
Walk: | 16 min | 0.9 mi |
|
Eastlake Park
|
Drive: | 3 min | 1.5 mi |
|
Japanese Friendship Garden
|
Drive: | 5 min | 1.7 mi |
| Hospitals | Distance | ||
|---|---|---|---|
| Hospitals | Distance | ||
| Drive: | 3 min | 1.3 mi | |
| Drive: | 5 min | 2.1 mi | |
| Drive: | 5 min | 2.1 mi |
| Military Bases | Distance | ||
|---|---|---|---|
| Military Bases | Distance | ||
| Drive: | 11 min | 5.0 mi | |
| Drive: | 33 min | 22.5 mi | |
| Drive: | 100 min | 75.0 mi |
- High Speed Internet Access
- Washer/Dryer
- Washer/Dryer Hookup
- Air Conditioning
- Heating
- Ceiling Fans
- Smoke Free
- Tub/Shower
- Surround Sound
- Sprinkler System
- Framed Mirrors
- Dishwasher
- Disposal
- Ice Maker
- Granite Countertops
- Stainless Steel Appliances
- Kitchen
- Microwave
- Oven
- Range
- Refrigerator
- Freezer
- Breakfast Nook
- Hardwood Floors
- Carpet
- Views
- Walk-In Closets
- Linen Closet
- Double Pane Windows
- Floor to Ceiling Windows
- Elevator
- Clubhouse
- Storage Space
- Gated
- Balcony
- Fitness Center
- Spa
- Pool
310 S 4th St Unit 1405 Photos
What Are Walk Score®, Transit Score®, and Bike Score® Ratings?
Walk Score® measures the walkability of any address. Transit Score® measures access to public transit. Bike Score® measures the bikeability of any address.
What is a Sound Score Rating?
A Sound Score Rating aggregates noise caused by vehicle traffic, airplane traffic and local sources







