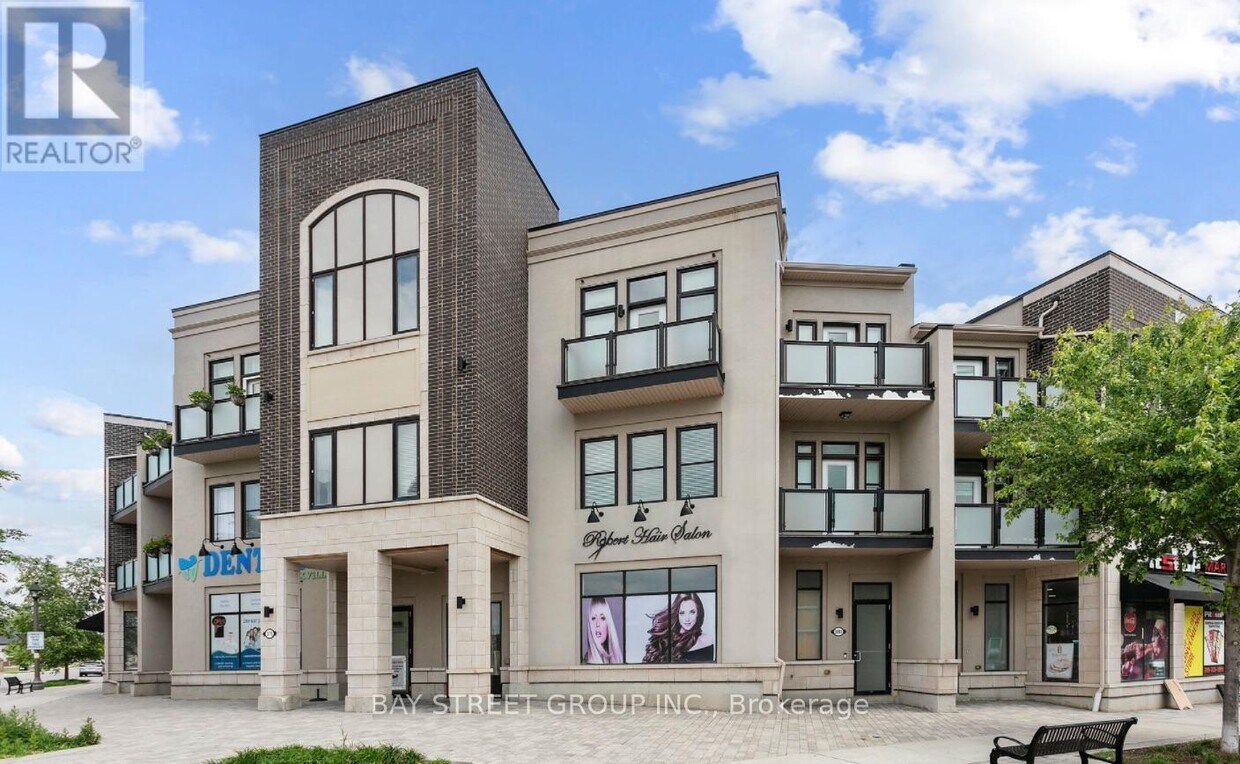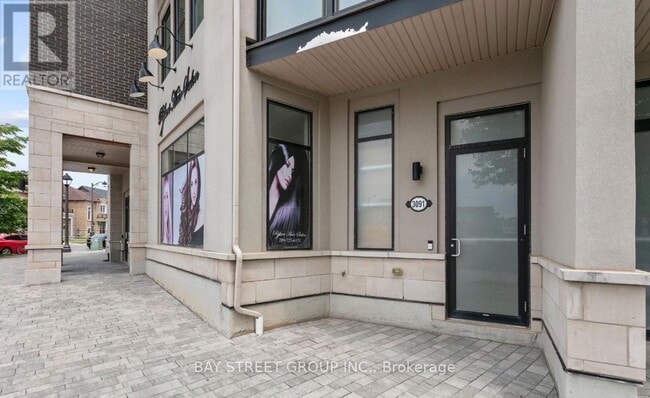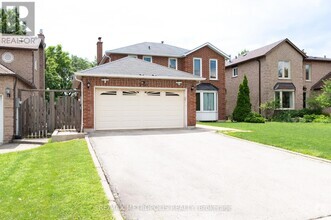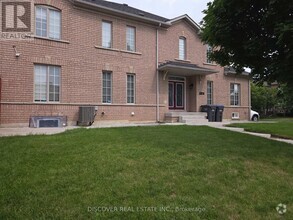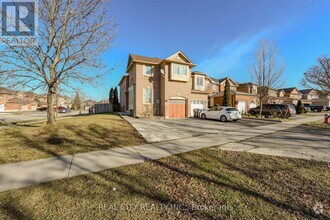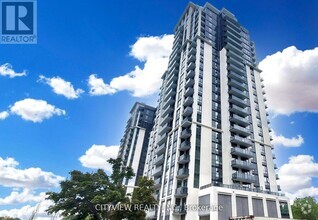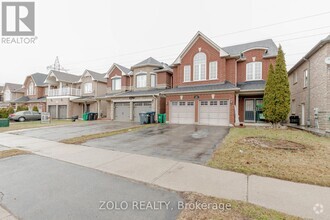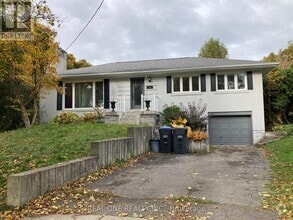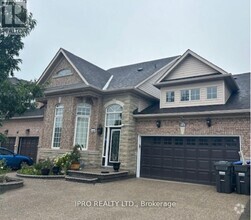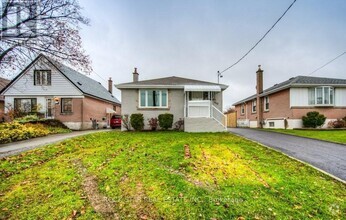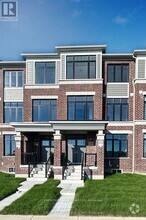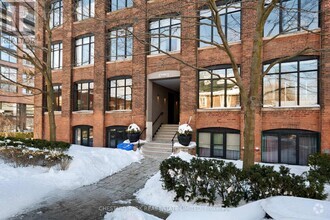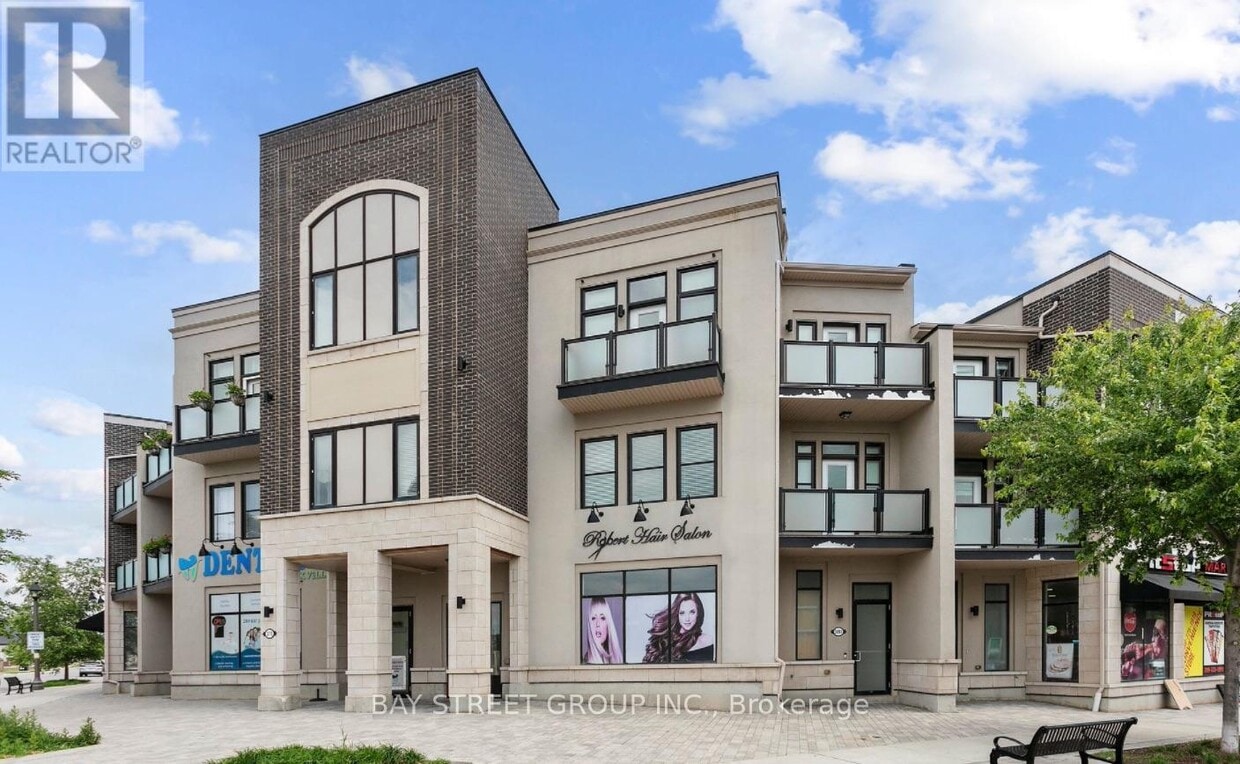3091 George Savage Ave
Oakville, ON L6M 4M2
-
Bedrooms
3
-
Bathrooms
2
-
Square Feet
--
-
Available
Available Jul 31

About This Home
Stunning Live/Work 3 Bedroom Townhouse Built By Mattamy In The Preserve Community. Very Spacious And Modern Look,Upgraded With Luxury Features. Main Floor Features 10 FT Ceiling Family Room With Walkout To A Beautiful Deck,2 Bedroom With Full Bathroom,Kitchen With Granite Top,Stainless Steel Appliances And Breakfast Bar,2nd Floor Laundry Room. Hardwood Flooring With Oak Stairs. Master Bedroom In The 3rd Floor With Retreat Ensuite Bath And Glass Shower. This Is Close To Oodenawi Elmentry School,Close To Oakville Hospital,Shopping,Trails,Parks And Easy Access To Hwy. A+++ Tenants Only! No Pets,No Smoking! Pls Include Sched B,801,Rental App,Employment Supporting Documents (Job Offer,Employment letter,Pay Stubs,Direct deposit,NOA,T4,T4a,T1,Company documents,Contractor Agreement),Full Credit Check (Credit Report: Equifax or Transunion or Rentcheck.ca),Bank Information(Bank Statement,Deposit Transactions,Student ID(Offers,Student Card,Transcript),References Letter ( Previous Landlord,Manager,Friends),Pay Stubs,Ontario Tenancy Agreement,Tenants I.D.(Driver Licence,Passport,Visa,Permit),Guarantor Letter and supporting documents,Certified Deposit,10 Post Dated Chqs. La Is Related To Landlord. (id:52069) ID#: 2135535
3091 George Savage Ave is a AA house located in Oakville, ON and the L6M 4M2 Postal Code. This listing has rentals from C$3250
House Features
Air Conditioning
Dishwasher
Microwave
Refrigerator
- Air Conditioning
- Dishwasher
- Microwave
- Oven
- Refrigerator
- Tile Floors
- Vinyl Flooring
Contact
- Listed by ANDREW SAOUR | Toronto Regional Real Estate Board
- Phone Number
- Website View Property Website
- Contact
-
Source

- Air Conditioning
- Dishwasher
- Microwave
- Oven
- Refrigerator
- Tile Floors
- Vinyl Flooring
| Colleges & Universities | Distance | ||
|---|---|---|---|
| Colleges & Universities | Distance | ||
| Drive: | 29 min | 30.5 km | |
| Drive: | 31 min | 33.9 km | |
| Drive: | 36 min | 40.7 km | |
| Drive: | 38 min | 40.9 km |
You May Also Like
Similar Rentals Nearby
What Are Walk Score®, Transit Score®, and Bike Score® Ratings?
Walk Score® measures the walkability of any address. Transit Score® measures access to public transit. Bike Score® measures the bikeability of any address.
What is a Sound Score Rating?
A Sound Score Rating aggregates noise caused by vehicle traffic, airplane traffic and local sources
