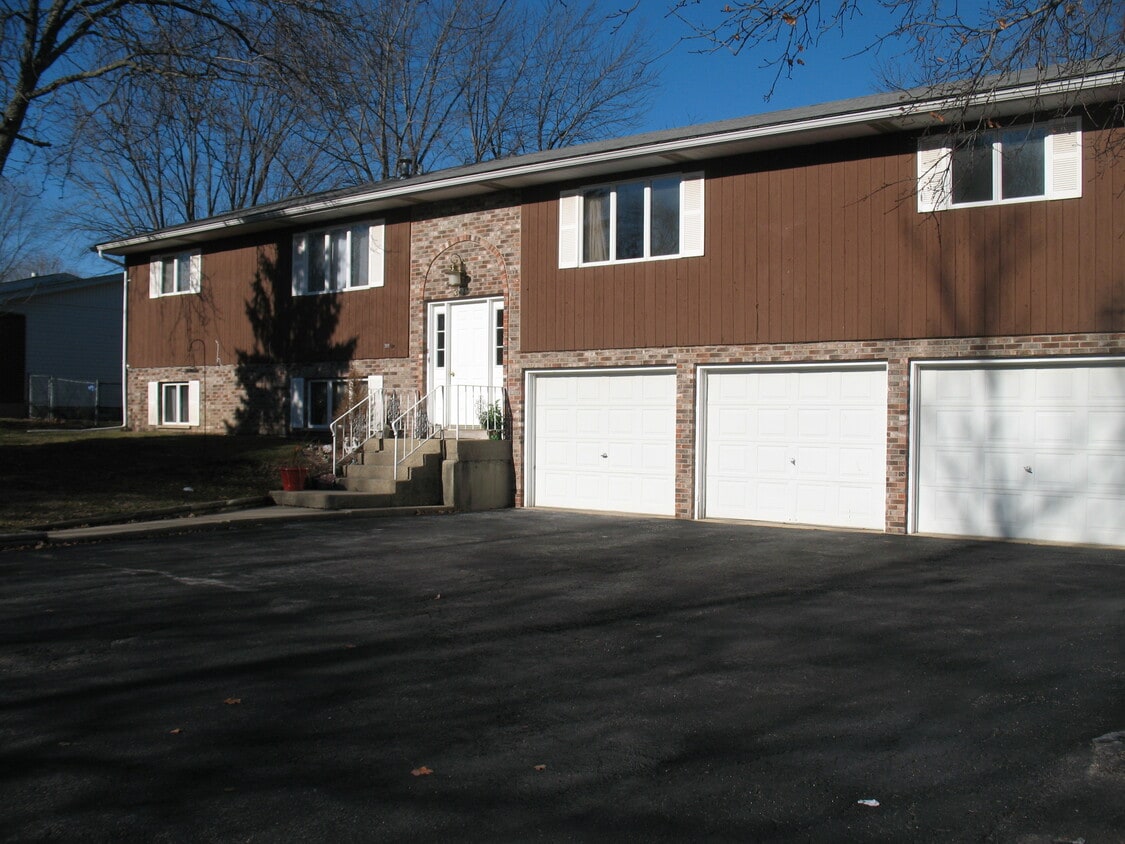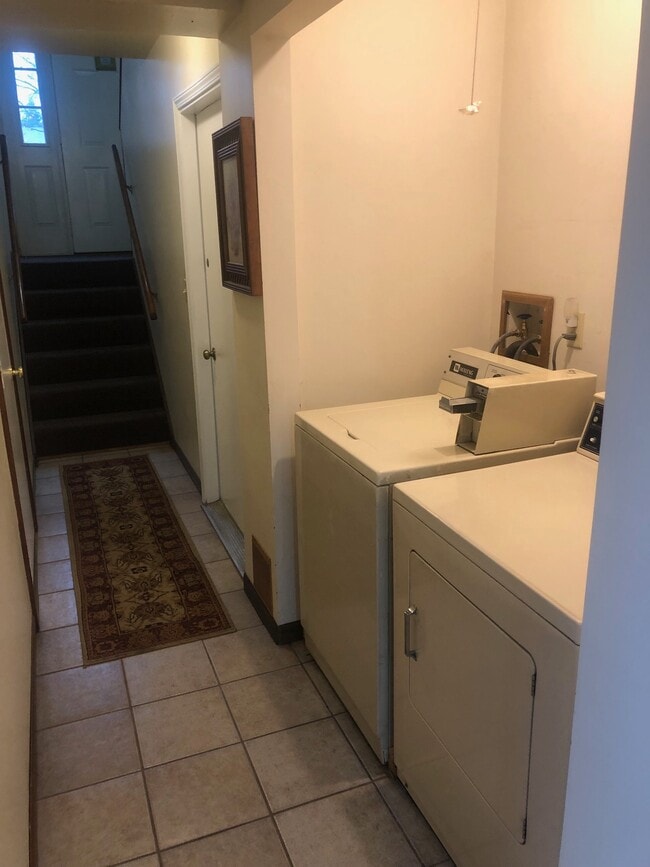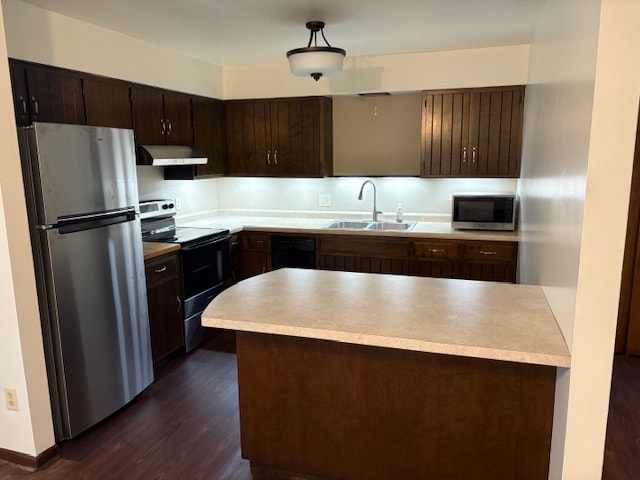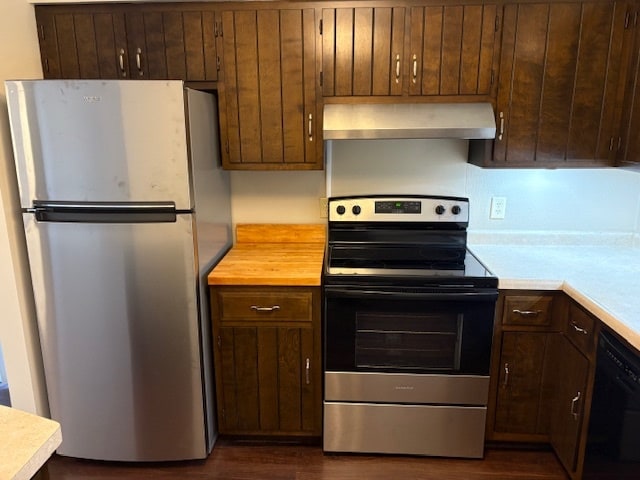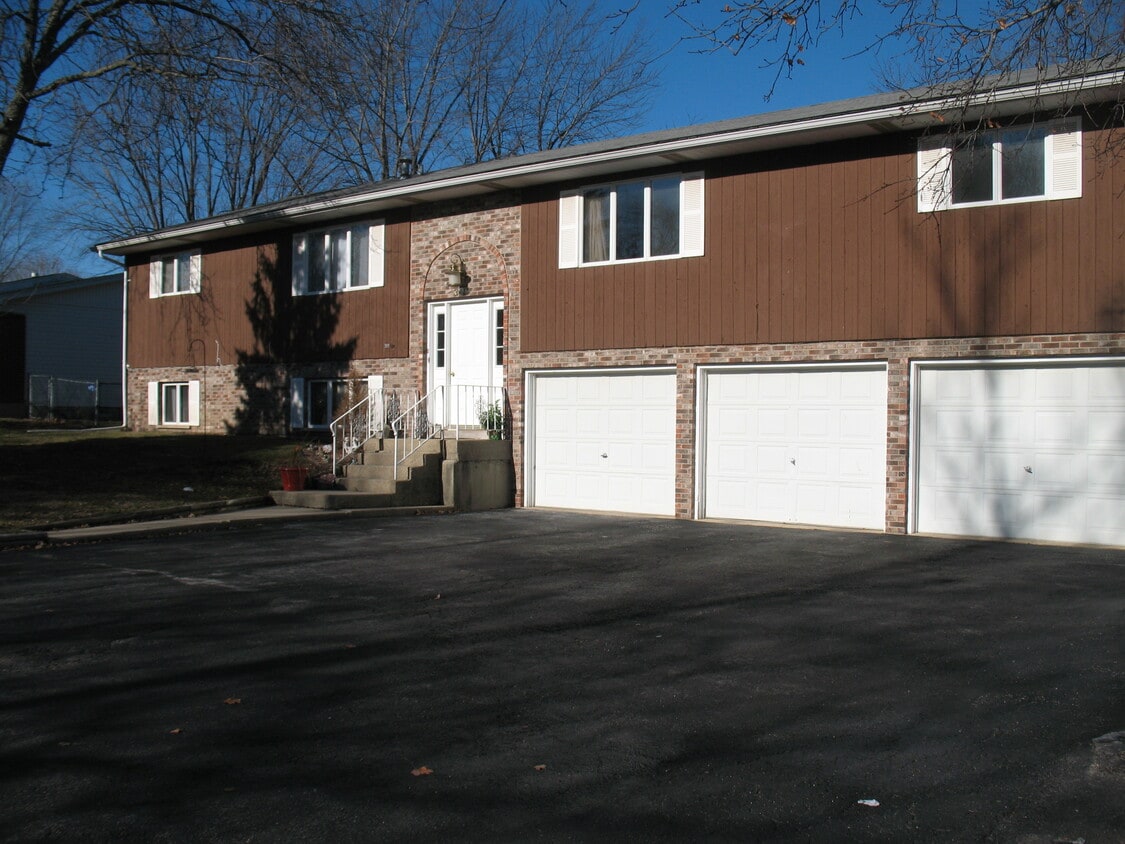309 Olsen St Unit A
Yorkville, IL 60560
-
Bedrooms
2
-
Bathrooms
1
-
Square Feet
1,000 sq ft
-
Available
Available Now
Highlights
- Pets Allowed
- Patio
- Walk-In Closets
- Yard
- Smoke Free
- Deck

About This Home
This 2-bedroom, 1-bathroom property at 309 Olsen St offers 1000 square feet of living space. The family room is designed for comfort and relaxation. The kitchen is equipped with a dishwasher, microwave, new oven, new fridge and tons of cabinet space. Each bedroom offers ample space for furnishings and personal items, including walk-in closets. The completely new bathroom includes a new tub and surround, Corian vanity top with under mount sink and is easily accessible from the main living areas. Additional amenities include air conditioning and a smoke-free environment. A deck overlooking the fenced backyard provides peaceful relaxation and enjoyment. The attached garage with opener provides weather-free access to the building from your car. The exterior of the property is well-maintained, providing a welcoming entrance. The rental price is available upon request.
309 Olsen St is an apartment community located in Kendall County and the 60560 ZIP Code. This area is served by the Yorkville Community Unit School District 115 attendance zone.
Apartment Features
Air Conditioning
Dishwasher
Walk-In Closets
Island Kitchen
Microwave
Refrigerator
Tub/Shower
Freezer
Indoor Features
- Air Conditioning
- Heating
- Ceiling Fans
- Smoke Free
- Cable Ready
- Storage Space
- Tub/Shower
Kitchen Features & Appliances
- Dishwasher
- Stainless Steel Appliances
- Island Kitchen
- Kitchen
- Microwave
- Oven
- Range
- Refrigerator
- Freezer
Model Details
- Vinyl Flooring
- Dining Room
- Family Room
- Den
- Views
- Walk-In Closets
- Linen Closet
- Double Pane Windows
- Window Coverings
- Large Bedrooms
Fees and Policies
The fees below are based on community-supplied data and may exclude additional fees and utilities.
- Dogs Allowed
-
Fees not specified
- Cats Allowed
-
Fees not specified
- Parking
-
Garage--
Details
Utilities Included
-
Gas
-
Water
-
Trash Removal
-
Sewer
-
Air Conditioning
Property Information
-
3 units
Contact
- Phone Number
- Contact
Yorkville is a small city on the banks of the Fox River, about fifty miles west of the Chicago Loop. The community is positioned right where the suburbs begin fading into the surrounding farmlands, giving residents a unique environment with suburban comforts at home and both rural tranquility and urban excitement just minutes away. The area provides numerous great opportunities to spend quality time outdoors: Raging Waves Waterpark on the north side of town is a popular attraction for folks all across the region, and Silver Springs State Park just down the river offers a beautiful venue for folks to enjoy the natural beauty of northeastern Illinois. In addition to the close access to Chicago, living in Yorkville allows you to easily take advantage of the resources and attractions in larger neighboring cities like Aurora and Naperville.
Learn more about living in Yorkville| Colleges & Universities | Distance | ||
|---|---|---|---|
| Colleges & Universities | Distance | ||
| Drive: | 11 min | 5.3 mi | |
| Drive: | 22 min | 12.1 mi | |
| Drive: | 23 min | 12.2 mi | |
| Drive: | 23 min | 13.0 mi |
 The GreatSchools Rating helps parents compare schools within a state based on a variety of school quality indicators and provides a helpful picture of how effectively each school serves all of its students. Ratings are on a scale of 1 (below average) to 10 (above average) and can include test scores, college readiness, academic progress, advanced courses, equity, discipline and attendance data. We also advise parents to visit schools, consider other information on school performance and programs, and consider family needs as part of the school selection process.
The GreatSchools Rating helps parents compare schools within a state based on a variety of school quality indicators and provides a helpful picture of how effectively each school serves all of its students. Ratings are on a scale of 1 (below average) to 10 (above average) and can include test scores, college readiness, academic progress, advanced courses, equity, discipline and attendance data. We also advise parents to visit schools, consider other information on school performance and programs, and consider family needs as part of the school selection process.
View GreatSchools Rating Methodology
Data provided by GreatSchools.org © 2026. All rights reserved.
- Air Conditioning
- Heating
- Ceiling Fans
- Smoke Free
- Cable Ready
- Storage Space
- Tub/Shower
- Dishwasher
- Stainless Steel Appliances
- Island Kitchen
- Kitchen
- Microwave
- Oven
- Range
- Refrigerator
- Freezer
- Vinyl Flooring
- Dining Room
- Family Room
- Den
- Views
- Walk-In Closets
- Linen Closet
- Double Pane Windows
- Window Coverings
- Large Bedrooms
- Laundry Facilities
- Storage Space
- Patio
- Deck
- Yard
- Lawn
309 Olsen St Unit A Photos
-
3-Unit Building & Garages
-
Fenced Back Yard
-
Common Area Laundry
-
Mega Cabinet Space
-
New Fridge & Oven
-
New Corian Countertop & Sink
-
-
Double Walk-in Closets
-
What Are Walk Score®, Transit Score®, and Bike Score® Ratings?
Walk Score® measures the walkability of any address. Transit Score® measures access to public transit. Bike Score® measures the bikeability of any address.
What is a Sound Score Rating?
A Sound Score Rating aggregates noise caused by vehicle traffic, airplane traffic and local sources
