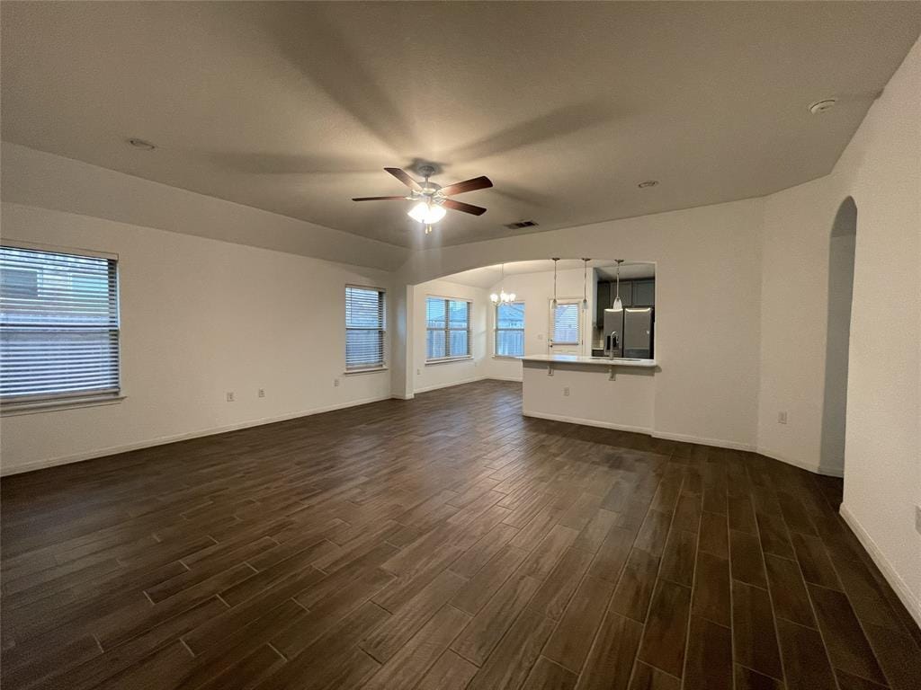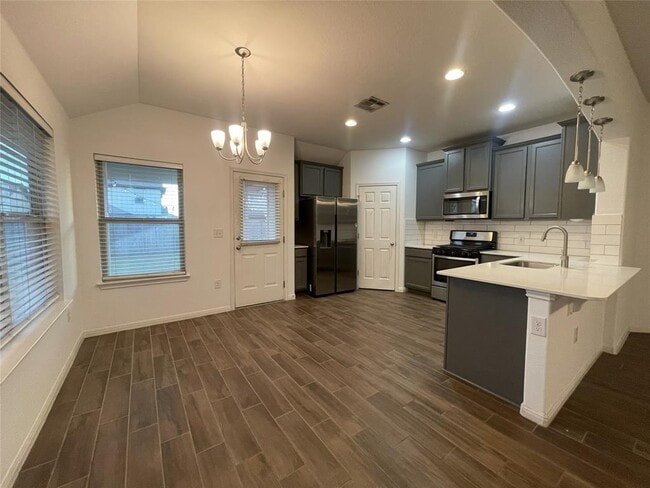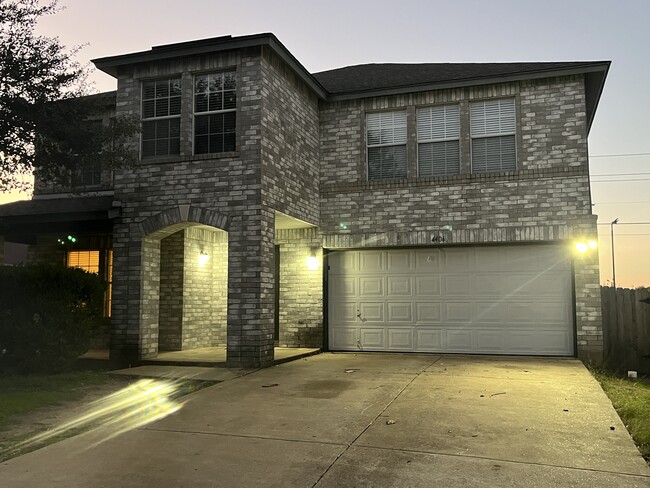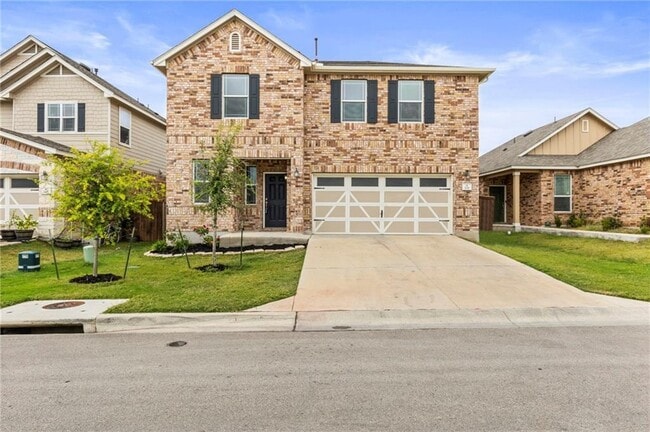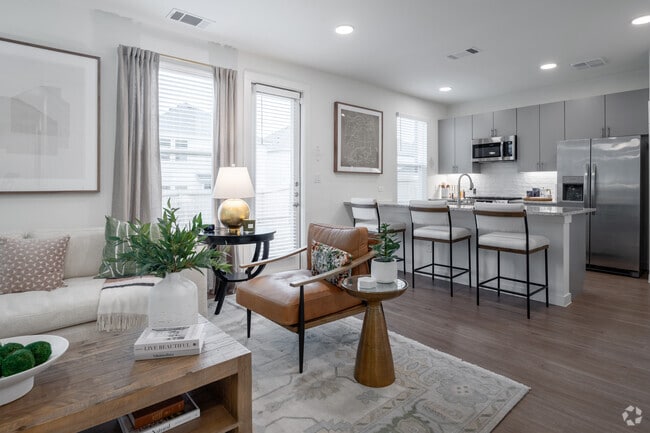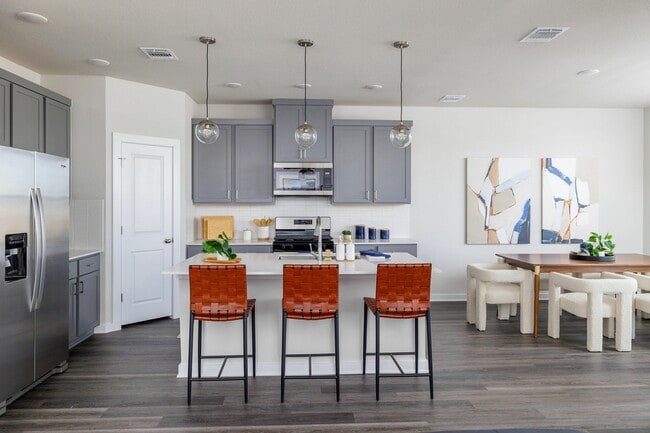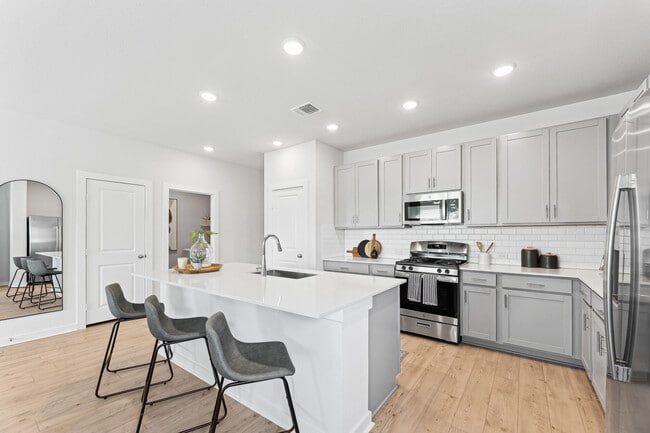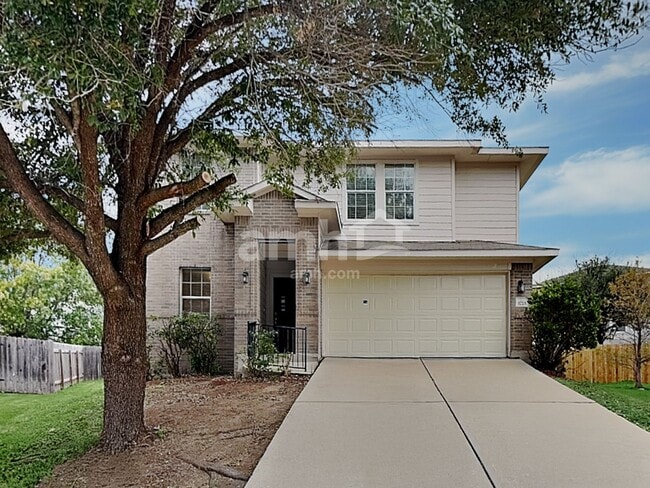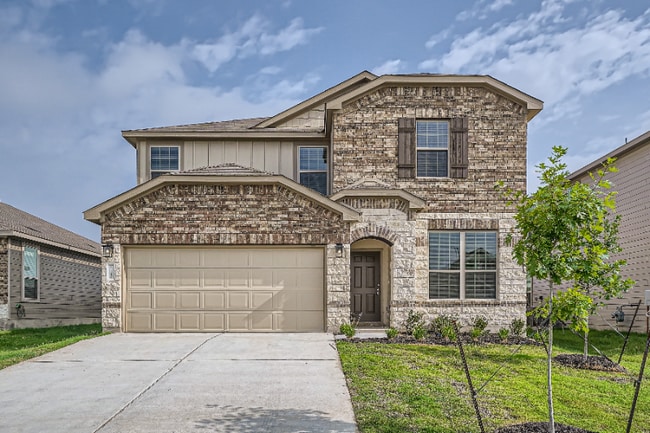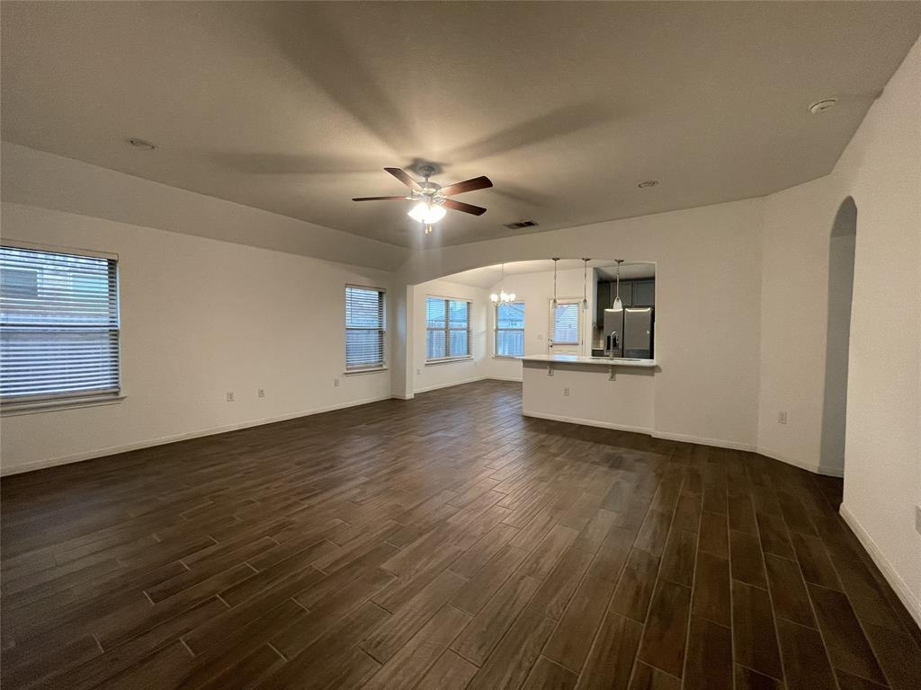308 Somerville St
Leander, TX 78641
-
Bedrooms
4
-
Bathrooms
2
-
Square Feet
1,703 sq ft
-
Available
Available Now
Highlights
- Clubhouse
- Quartz Countertops
- Neighborhood Views
- Community Pool
- Covered Patio or Porch
- 2 Car Attached Garage

About This Home
Welcome to this beautiful 4-bedroom, 2-bath home located in the desirable Larkspur community in Leander! This move-in-ready single-story offers a functional open floor plan with no carpet throughout and brand-new flooring in all bedrooms for a modern, low-maintenance lifestyle. The spacious living area opens to the kitchen and dining spaces, ideal for entertaining or everyday living. The private primary suite features an en-suite bath and ample closet space, while three additional bedrooms provide flexibility for guests, a home office, or playroom. Residents of Larkspur enjoy outstanding neighborhood amenities, including multiple pools, a recreational center, fitness center, clubhouse, scenic trails, and a playscape. Conveniently located near top-rated schools, shopping, dining, and major roadways. A must-see home in a fantastic community! Renters insurance required. Tenant will be responsible for $20/mo air filter program (see app guidelines). $150 admin fee due with the deposit upon lease approval. All co-applicants must complete their apps before the application is considered complete and ready to process. FAST & EASY APPLICATION PROCESS!!!
308 Somerville St is a house located in Williamson County and the 78641 ZIP Code. This area is served by the Leander Independent attendance zone.
Home Details
Home Type
Year Built
Accessible Home Design
Bedrooms and Bathrooms
Flooring
Home Design
Home Security
Interior Spaces
Kitchen
Laundry
Listing and Financial Details
Location
Lot Details
Outdoor Features
Parking
Schools
Utilities
Views
Community Details
Amenities
Overview
Pet Policy
Recreation
Fees and Policies
The fees below are based on community-supplied data and may exclude additional fees and utilities.
-
Dogs
-
Allowed
-
-
Cats
-
Allowed
-
Property Fee Disclaimer: Based on community-supplied data and independent market research. Subject to change without notice. May exclude fees for mandatory or optional services and usage-based utilities.
Contact
- Listed by Savannah Olson | TexCen Realty
- Phone Number
- Contact
-
Source
 Austin Board of REALTORS®
Austin Board of REALTORS®
- Dishwasher
- Disposal
- Microwave
- Refrigerator
- Tile Floors
- Vinyl Flooring
Located 22 miles northwest of Austin, Leander combines Hill Country scenery with suburban living. The city features established neighborhoods like Mason Creek, Travisso, and Crystal Falls, each offering their own mix of housing options from single-family homes to townhouses.
Parks and outdoor spaces define Leander's landscape, including Benbrook Ranch Park's skating facilities and Robin Bledsoe Park's pool and sports courts. The city's natural limestone formations and rolling hills provide scenic backdrops for hiking and biking trails throughout the area.
Archaeological significance adds to Leander's character, as the site of the "Leanderthal Lady" discovery represents one of North America's oldest burial sites. The MetroRail Red Line's Leander Station connects residents to downtown Austin, while major thoroughfares provide access to the region's employment centers.
Learn more about living in Leander| Colleges & Universities | Distance | ||
|---|---|---|---|
| Colleges & Universities | Distance | ||
| Drive: | 18 min | 13.1 mi | |
| Drive: | 23 min | 13.2 mi | |
| Drive: | 27 min | 18.6 mi | |
| Drive: | 29 min | 19.0 mi |
 The GreatSchools Rating helps parents compare schools within a state based on a variety of school quality indicators and provides a helpful picture of how effectively each school serves all of its students. Ratings are on a scale of 1 (below average) to 10 (above average) and can include test scores, college readiness, academic progress, advanced courses, equity, discipline and attendance data. We also advise parents to visit schools, consider other information on school performance and programs, and consider family needs as part of the school selection process.
The GreatSchools Rating helps parents compare schools within a state based on a variety of school quality indicators and provides a helpful picture of how effectively each school serves all of its students. Ratings are on a scale of 1 (below average) to 10 (above average) and can include test scores, college readiness, academic progress, advanced courses, equity, discipline and attendance data. We also advise parents to visit schools, consider other information on school performance and programs, and consider family needs as part of the school selection process.
View GreatSchools Rating Methodology
Data provided by GreatSchools.org © 2026. All rights reserved.
Transportation options available in Leander include Leander Station, located 4.3 miles from 308 Somerville St. 308 Somerville St is near Robert Gray AAF, located 37.4 miles or 59 minutes away, and Austin-Bergstrom International, located 40.9 miles or 54 minutes away.
| Transit / Subway | Distance | ||
|---|---|---|---|
| Transit / Subway | Distance | ||
| Drive: | 7 min | 4.3 mi |
| Commuter Rail | Distance | ||
|---|---|---|---|
| Commuter Rail | Distance | ||
|
|
Drive: | 38 min | 29.8 mi |
|
|
Drive: | 49 min | 33.6 mi |
| Airports | Distance | ||
|---|---|---|---|
| Airports | Distance | ||
|
Robert Gray AAF
|
Drive: | 59 min | 37.4 mi |
|
Austin-Bergstrom International
|
Drive: | 54 min | 40.9 mi |
Time and distance from 308 Somerville St.
| Shopping Centers | Distance | ||
|---|---|---|---|
| Shopping Centers | Distance | ||
| Drive: | 3 min | 1.3 mi | |
| Drive: | 4 min | 2.3 mi | |
| Drive: | 7 min | 2.4 mi |
| Parks and Recreation | Distance | ||
|---|---|---|---|
| Parks and Recreation | Distance | ||
|
Garey Park
|
Drive: | 21 min | 9.3 mi |
|
Austin Steam Train
|
Drive: | 14 min | 9.8 mi |
|
Inner Space Cavern
|
Drive: | 23 min | 13.0 mi |
|
Chandler Park
|
Drive: | 25 min | 13.0 mi |
| Hospitals | Distance | ||
|---|---|---|---|
| Hospitals | Distance | ||
| Drive: | 15 min | 9.7 mi |
| Military Bases | Distance | ||
|---|---|---|---|
| Military Bases | Distance | ||
| Drive: | 64 min | 48.7 mi |
You May Also Like
Similar Rentals Nearby
-
-
-
-
1 / 35
-
-
-
1 / 23
-
-
-
What Are Walk Score®, Transit Score®, and Bike Score® Ratings?
Walk Score® measures the walkability of any address. Transit Score® measures access to public transit. Bike Score® measures the bikeability of any address.
What is a Sound Score Rating?
A Sound Score Rating aggregates noise caused by vehicle traffic, airplane traffic and local sources
