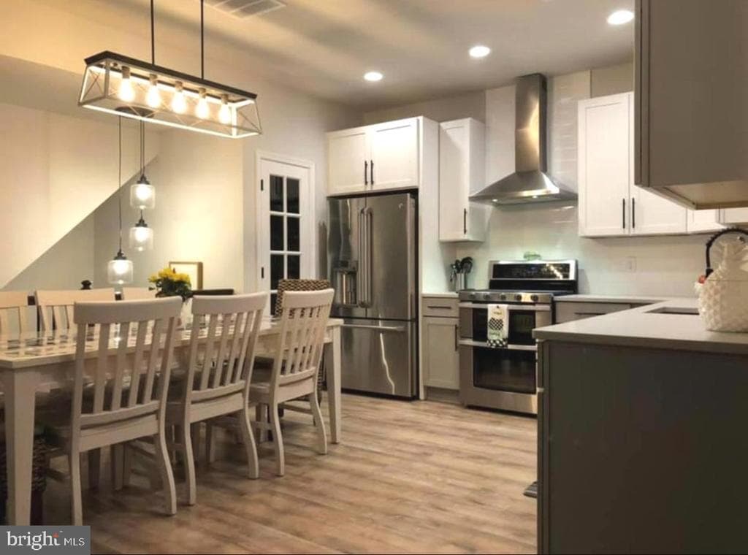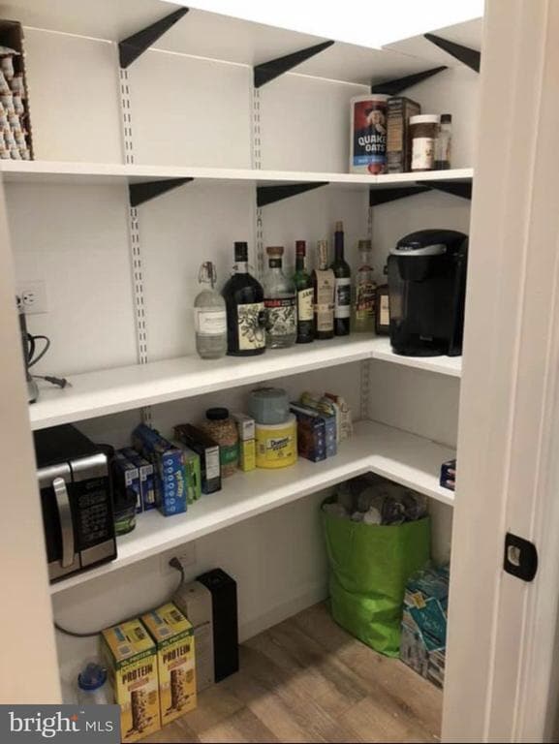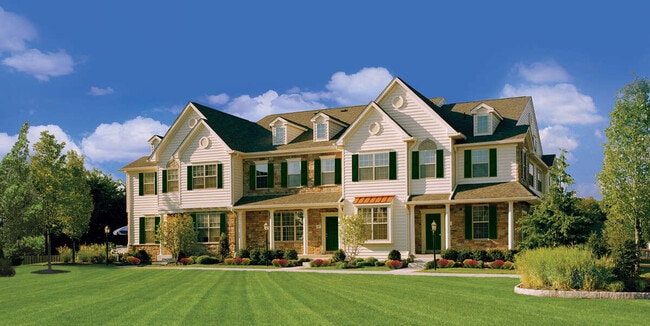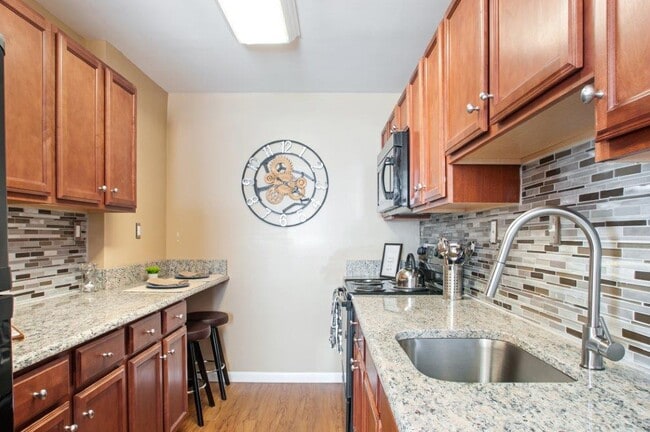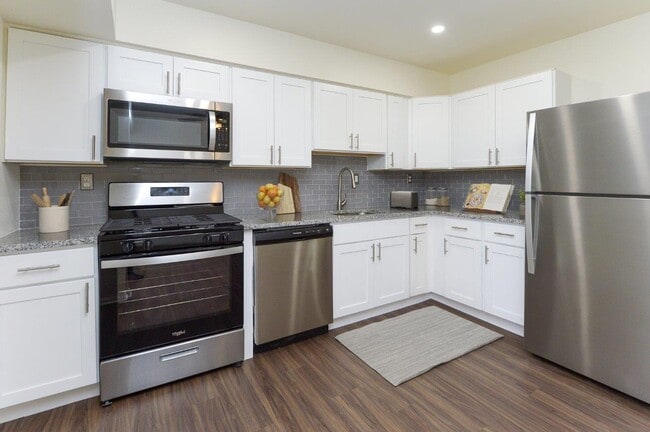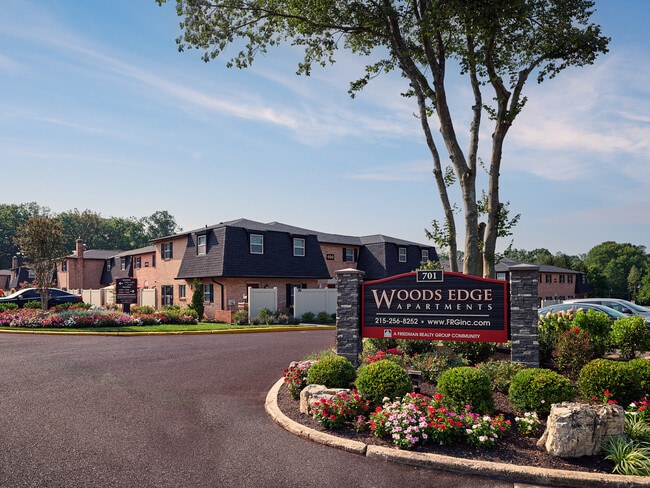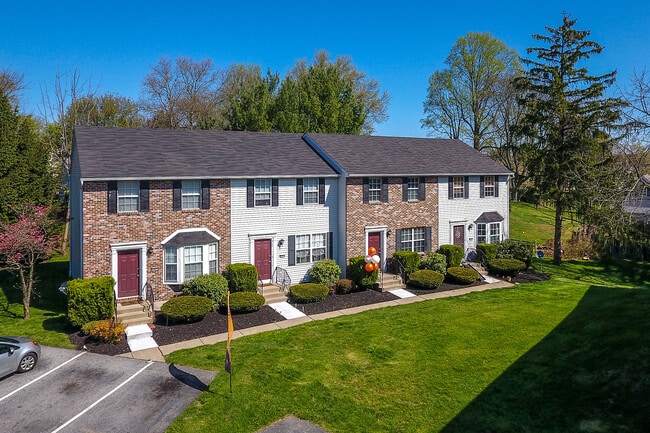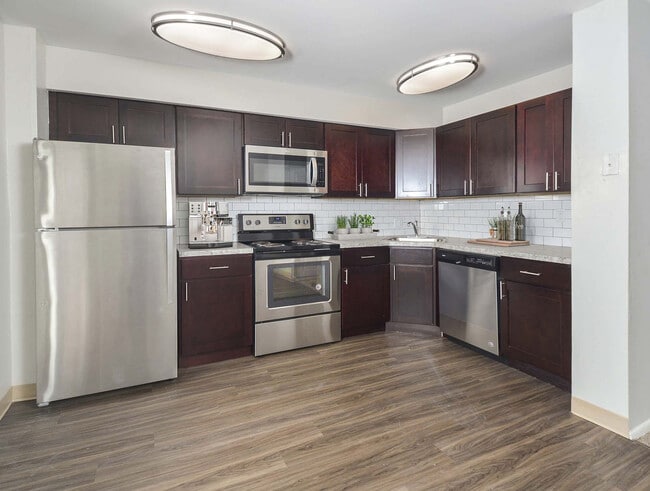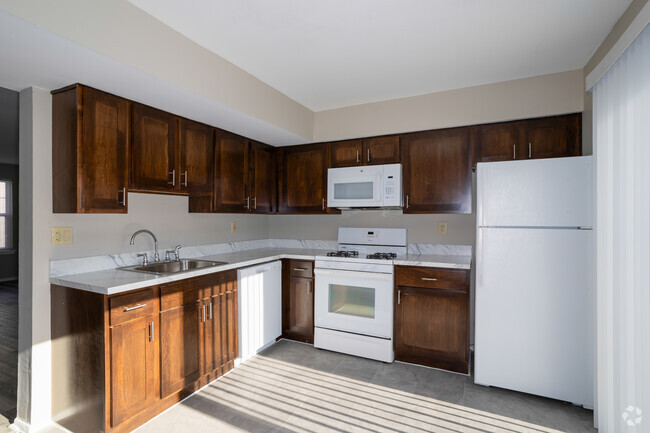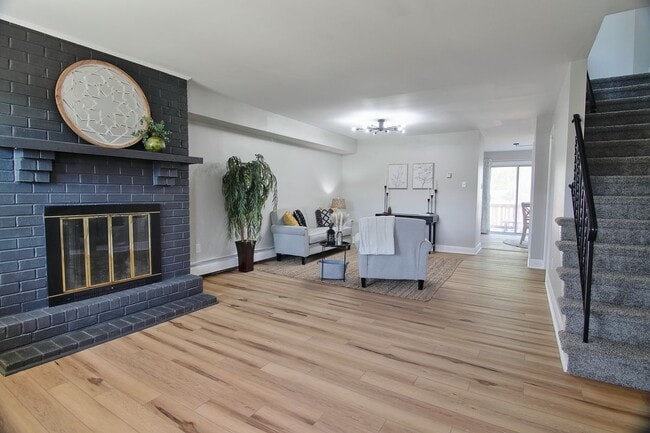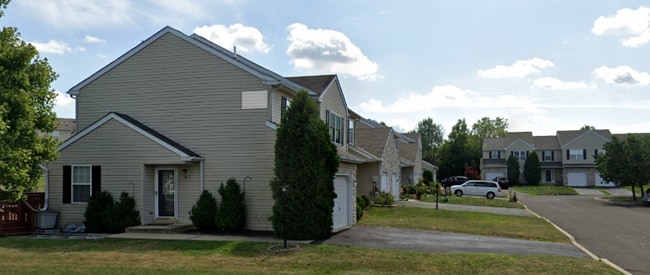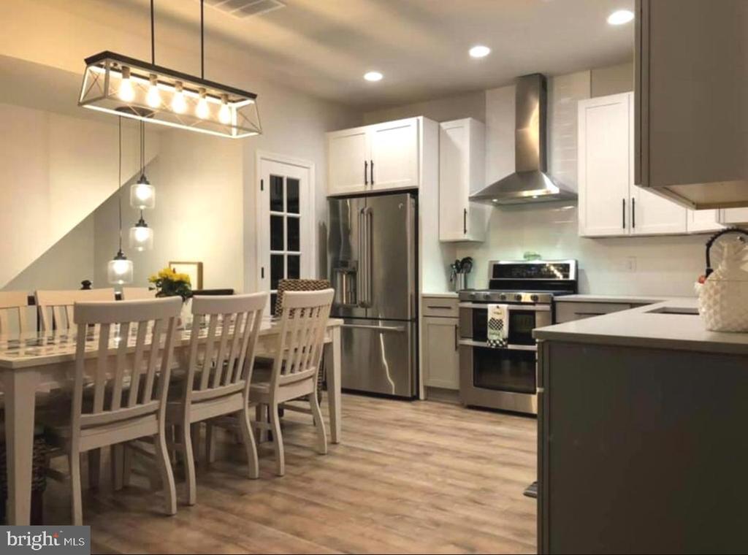3058 Goshen Dr
Pennsburg, PA 18073
-
Bedrooms
3
-
Bathrooms
2.5
-
Square Feet
--
-
Available
Available Now
Highlights
- Open Floorplan
- Colonial Architecture
- Upgraded Countertops
- Community Basketball Court
- Jogging Path
- Family Room Off Kitchen

About This Home
Beautifully maintained, well appointed, 3 bedroom 2.5 bath Townhome in sought after Northgate Community, complete with all the upgrades, available now! The Open floor plan accommodates a variety of uses. The spacious kitchen is perfect for the aspiring chef. Complete with 42 cabinets, quartz countertops, stainless steel appliances, backsplash to the ceiling, a walk-in pantry with custom shelving, a range with double ovens and 5 gas burners, a stainless steel hood, 3 tier dishwasher and an oversized sink. wood look engineered plank floors run through the first floor. The second floor boasts a huge owner's suite that has a magnificent custom built walk-in closet. The owner's suite bath was customized as well to be larger than the original plan, allowing for a 6' double bowl vanity and a 6' shower with two luxurious rain shower heads and a linen closet with custom shelving for ample storage! You will also find two additional bedrooms with overhead lights and ceiling fans, another full bathroom and a laundry room with a laundry tub! This home also has a custom painted extended 1 car garage with shelving for storage and a driveway to fit 2 additional vehicles for off street parking. Dogs are welcome for an additional fee. (case by case, dog max 2). Photos are from previous occupancy. Home comes unfurnished."
3058 Goshen Dr is a townhome located in Montgomery County and the 18073 ZIP Code. This area is served by the Upper Perkiomen attendance zone.
Home Details
Home Type
Year Built
Accessible Home Design
Bedrooms and Bathrooms
Flooring
Home Design
Interior Spaces
Kitchen
Laundry
Listing and Financial Details
Lot Details
Parking
Schools
Utilities
Community Details
Amenities
Overview
Pet Policy
Recreation
Contact
- Listed by Heidi Urffer | Keller Williams Realty Group
- Phone Number
- Contact
-
Source
 Bright MLS, Inc.
Bright MLS, Inc.
Located about 17 miles south of Allentown, Pennsburg is a scenic borough tucked away in northern Montgomery County. Residents enjoy being part of a true small-town environment, complete with a strong sense of community and a charming downtown area strewn along Main Street. Pennsburg’s historic character is pervasive, from the brick storefronts of Main Street to the vintage homes and apartments nestled along the borough’s residential streets.
Pennsburg is convenient to an array of recreational opportunities available at Green Lane Park and Reservoir as well as Evansburg State Park and French Creek State Park. Although residents love the borough’s small-town feel, the many metropolitan delights of Philadelphia are also just an hour’s drive away.
Learn more about living in Pennsburg| Colleges & Universities | Distance | ||
|---|---|---|---|
| Colleges & Universities | Distance | ||
| Drive: | 25 min | 12.8 mi | |
| Drive: | 32 min | 16.9 mi | |
| Drive: | 35 min | 18.1 mi | |
| Drive: | 34 min | 23.3 mi |
 The GreatSchools Rating helps parents compare schools within a state based on a variety of school quality indicators and provides a helpful picture of how effectively each school serves all of its students. Ratings are on a scale of 1 (below average) to 10 (above average) and can include test scores, college readiness, academic progress, advanced courses, equity, discipline and attendance data. We also advise parents to visit schools, consider other information on school performance and programs, and consider family needs as part of the school selection process.
The GreatSchools Rating helps parents compare schools within a state based on a variety of school quality indicators and provides a helpful picture of how effectively each school serves all of its students. Ratings are on a scale of 1 (below average) to 10 (above average) and can include test scores, college readiness, academic progress, advanced courses, equity, discipline and attendance data. We also advise parents to visit schools, consider other information on school performance and programs, and consider family needs as part of the school selection process.
View GreatSchools Rating Methodology
Data provided by GreatSchools.org © 2025. All rights reserved.
You May Also Like
Similar Rentals Nearby
What Are Walk Score®, Transit Score®, and Bike Score® Ratings?
Walk Score® measures the walkability of any address. Transit Score® measures access to public transit. Bike Score® measures the bikeability of any address.
What is a Sound Score Rating?
A Sound Score Rating aggregates noise caused by vehicle traffic, airplane traffic and local sources
