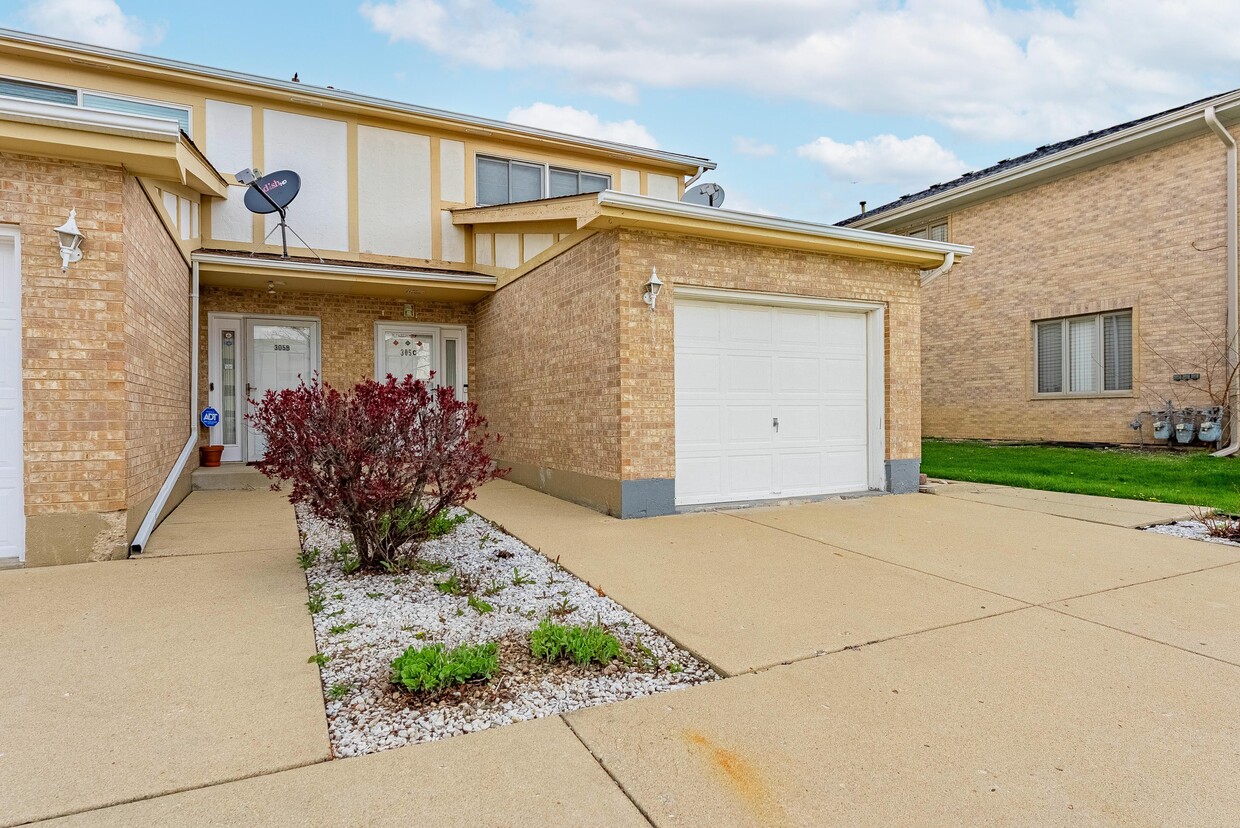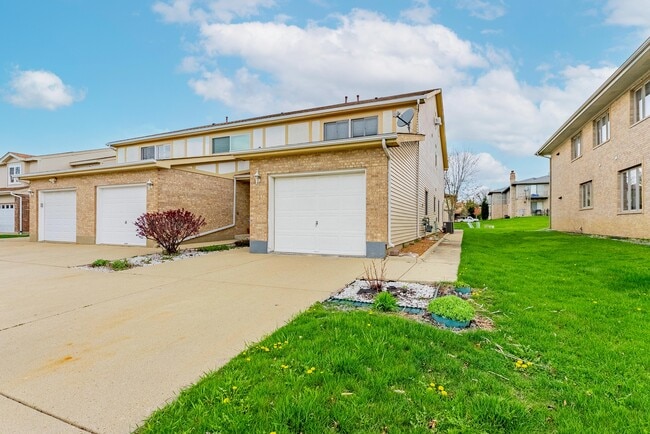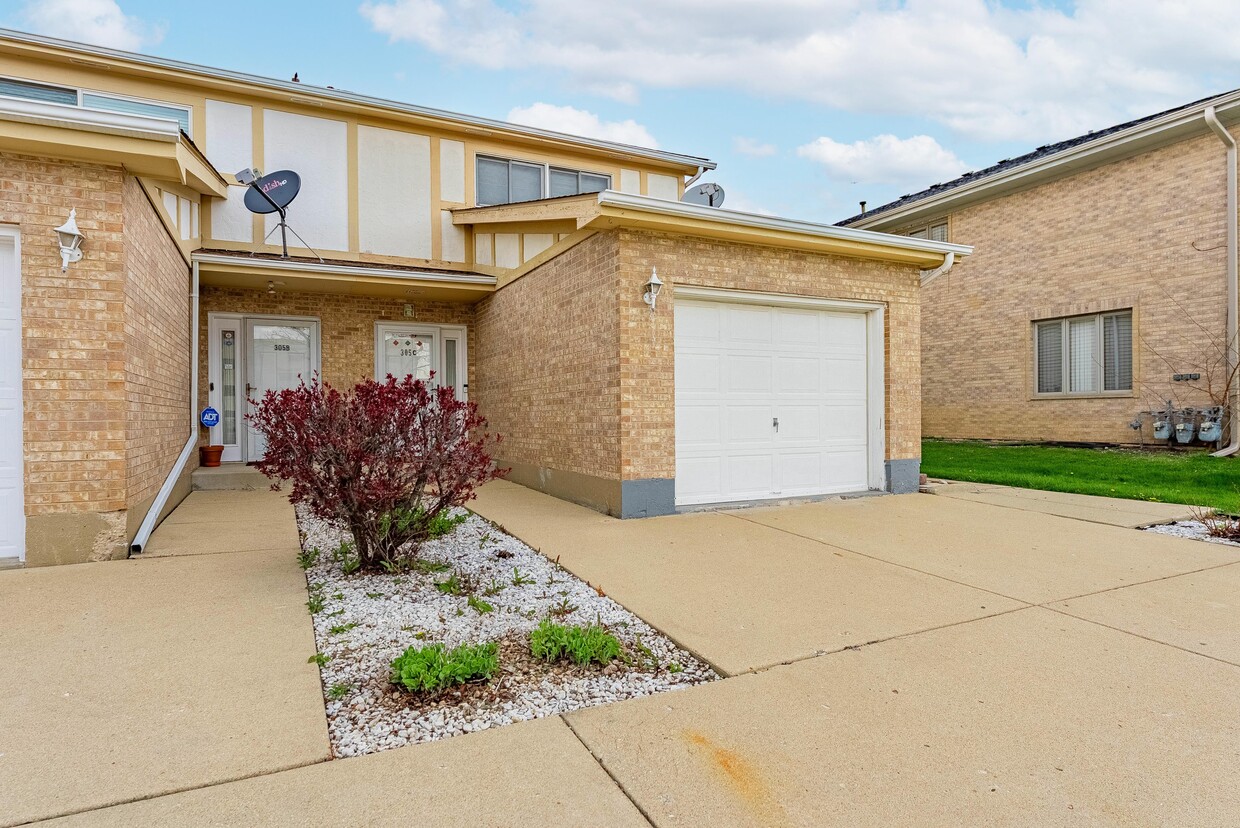305 Creekside Dr
Bloomingdale, IL 60108
-
Bedrooms
3
-
Bathrooms
3.5
-
Square Feet
2,300 sq ft
-
Available
Available Now
Highlights
- Pets Allowed
- Patio
- Hardwood Floors
- Smoke Free
- Vaulted Ceiling
- Double Vanities

About This Home
Spacious and well-maintained 3 bed, 3.5 bath townhome in a quiet Bloomingdale location. Main level features hardwood flooring, a large open-concept living and dining area, and an updated kitchen with granite countertops, ample cabinetry, and a full appliance package. Sliding glass doors lead to a private concrete patio with open green space-ideal for relaxing or entertaining. Upstairs offers a vaulted-ceiling primary suite with double closets and a full bath featuring a double vanity, jetted tub, and separate shower. Two additional bedrooms offer hardwood floors and generous closet space. Includes in-unit laundry, central HVAC, updated lighting, 1-car attached garage with private driveway, and 3 full baths plus a half bath. Professionally landscaped, freshly painted, and move-in ready. Located near parks, shopping, schools, and major expressways. Available immediately. Showings by appointment only via ShowingTime. Pet policy negotiable. No smoking.
305 Creekside Dr is a townhome located in DuPage County and the 60108 ZIP Code. This area is served by the Marquardt School District 15 attendance zone.
Townhome Features
Washer/Dryer
Hardwood Floors
Granite Countertops
Tub/Shower
- Washer/Dryer
- Ceiling Fans
- Smoke Free
- Storage Space
- Double Vanities
- Tub/Shower
- Handrails
- Granite Countertops
- Kitchen
- Hardwood Floors
- Dining Room
- Vaulted Ceiling
- Patio
Fees and Policies
The fees below are based on community-supplied data and may exclude additional fees and utilities.
- Dogs Allowed
-
Fees not specified
- Cats Allowed
-
Fees not specified
- Parking
-
Garage--
Contact
- Phone Number
- Contact
Located about 25 miles west of Chicago, Bloomingdale is a family-friendly suburb entrenched in a laidback natural beauty. A bevy of parks and lakes provide space for Bloomingdale residents to unwind and enjoy nature, including Springfield Park, Spring Creek Reservoir, Meacham Grove Nature Preserve, Mallard Lake, Songbird Slough Forest Preserve, and more.
Bloomingdale is also proximate to plenty of golf and country clubs such as the Bloomingdale Golf Club, Medinah Country Club, and Itasca Country Club. Several plazas and shopping centers provide Bloomingdale residents with various modern conveniences in addition to the sprawling Stratford Square Mall. Commuting and traveling from Bloomingdale is easy with access to U.S. 20, I-355, and I-290 as well as the Itasca and Roselle Metra Stations and O’Hare International Airport.
Learn more about living in Bloomingdale| Colleges & Universities | Distance | ||
|---|---|---|---|
| Colleges & Universities | Distance | ||
| Drive: | 14 min | 6.5 mi | |
| Drive: | 15 min | 8.4 mi | |
| Drive: | 18 min | 9.9 mi | |
| Drive: | 22 min | 11.7 mi |
 The GreatSchools Rating helps parents compare schools within a state based on a variety of school quality indicators and provides a helpful picture of how effectively each school serves all of its students. Ratings are on a scale of 1 (below average) to 10 (above average) and can include test scores, college readiness, academic progress, advanced courses, equity, discipline and attendance data. We also advise parents to visit schools, consider other information on school performance and programs, and consider family needs as part of the school selection process.
The GreatSchools Rating helps parents compare schools within a state based on a variety of school quality indicators and provides a helpful picture of how effectively each school serves all of its students. Ratings are on a scale of 1 (below average) to 10 (above average) and can include test scores, college readiness, academic progress, advanced courses, equity, discipline and attendance data. We also advise parents to visit schools, consider other information on school performance and programs, and consider family needs as part of the school selection process.
View GreatSchools Rating Methodology
Data provided by GreatSchools.org © 2025. All rights reserved.
Transportation options available in Bloomingdale include O'hare, located 16.1 miles from 305 Creekside Dr. 305 Creekside Dr is near Chicago O'Hare International, located 15.6 miles or 27 minutes away, and Chicago Midway International, located 25.3 miles or 37 minutes away.
| Transit / Subway | Distance | ||
|---|---|---|---|
| Transit / Subway | Distance | ||
|
|
Drive: | 29 min | 16.1 mi |
| Commuter Rail | Distance | ||
|---|---|---|---|
| Commuter Rail | Distance | ||
|
|
Drive: | 7 min | 3.6 mi |
|
|
Drive: | 11 min | 4.7 mi |
|
|
Drive: | 10 min | 5.1 mi |
|
|
Drive: | 9 min | 5.3 mi |
|
|
Drive: | 9 min | 5.5 mi |
| Airports | Distance | ||
|---|---|---|---|
| Airports | Distance | ||
|
Chicago O'Hare International
|
Drive: | 27 min | 15.6 mi |
|
Chicago Midway International
|
Drive: | 37 min | 25.3 mi |
Time and distance from 305 Creekside Dr.
| Shopping Centers | Distance | ||
|---|---|---|---|
| Shopping Centers | Distance | ||
| Drive: | 2 min | 1.1 mi | |
| Drive: | 2 min | 1.2 mi | |
| Drive: | 2 min | 1.3 mi |
| Parks and Recreation | Distance | ||
|---|---|---|---|
| Parks and Recreation | Distance | ||
|
Army Trail Nature Center
|
Drive: | 4 min | 2.2 mi |
|
East Branch Forest Preserve
|
Drive: | 6 min | 2.2 mi |
|
Spring Creek Reservoir Forest Preserve
|
Drive: | 4 min | 2.2 mi |
|
Meacham Grove Forest Preserve
|
Drive: | 6 min | 3.1 mi |
|
Spring Brook Nature Center
|
Drive: | 9 min | 4.5 mi |
| Hospitals | Distance | ||
|---|---|---|---|
| Hospitals | Distance | ||
| Drive: | 5 min | 1.9 mi | |
| Drive: | 10 min | 7.4 mi | |
| Drive: | 14 min | 8.3 mi |
| Military Bases | Distance | ||
|---|---|---|---|
| Military Bases | Distance | ||
| Drive: | 19 min | 12.9 mi |
- Washer/Dryer
- Ceiling Fans
- Smoke Free
- Storage Space
- Double Vanities
- Tub/Shower
- Handrails
- Granite Countertops
- Kitchen
- Hardwood Floors
- Dining Room
- Vaulted Ceiling
- Patio
305 Creekside Dr Photos
What Are Walk Score®, Transit Score®, and Bike Score® Ratings?
Walk Score® measures the walkability of any address. Transit Score® measures access to public transit. Bike Score® measures the bikeability of any address.
What is a Sound Score Rating?
A Sound Score Rating aggregates noise caused by vehicle traffic, airplane traffic and local sources








