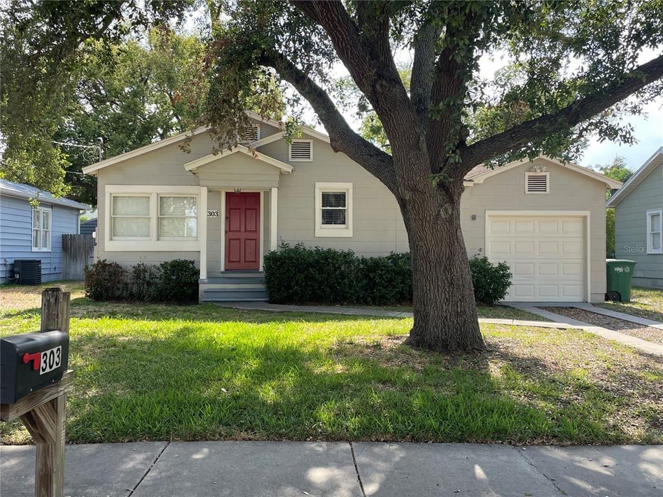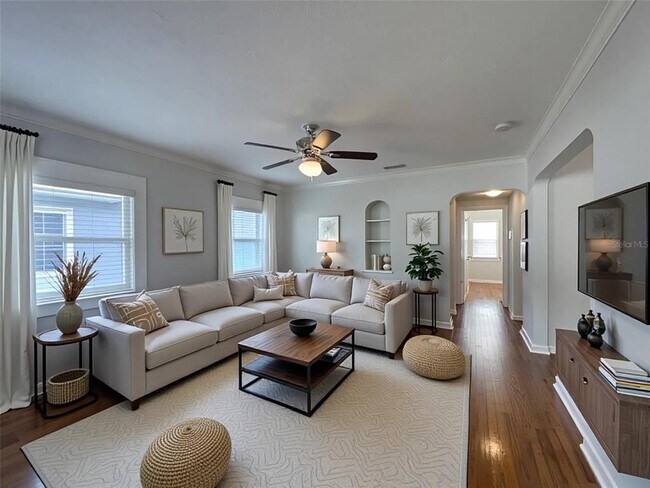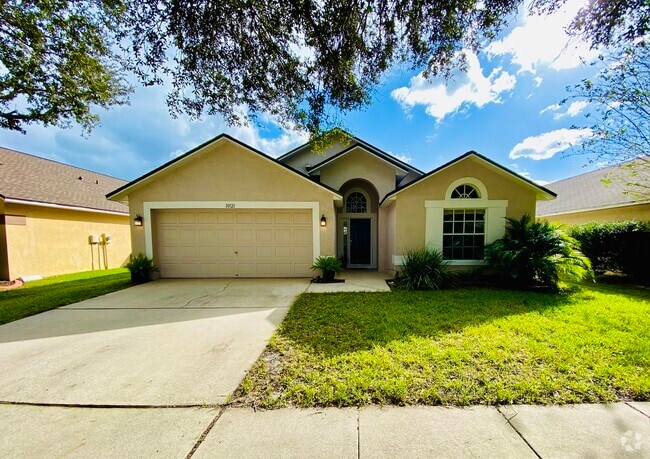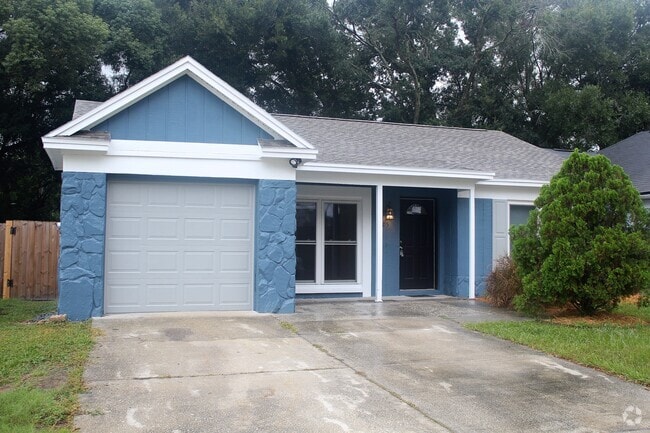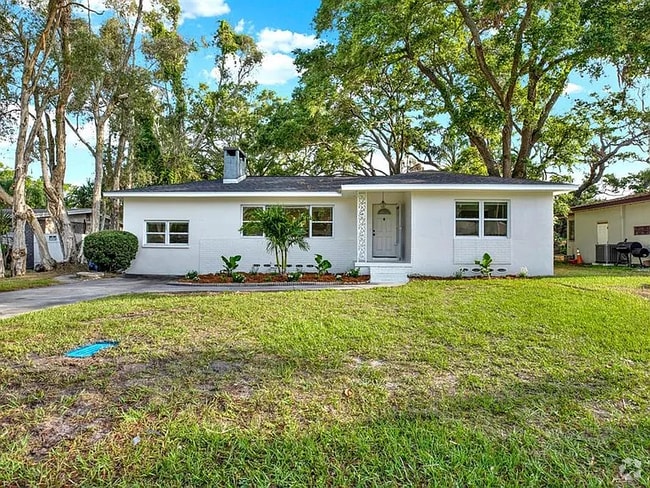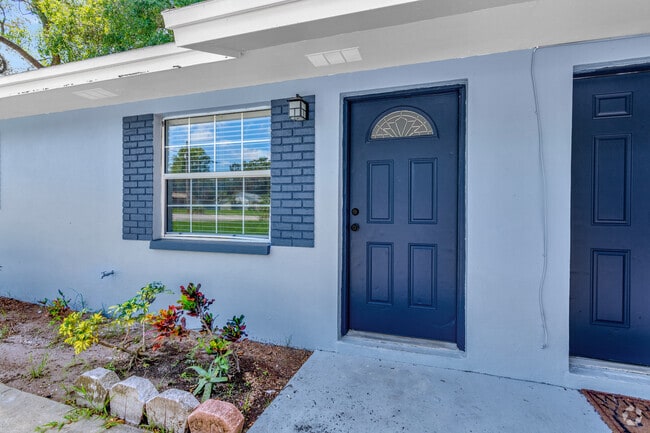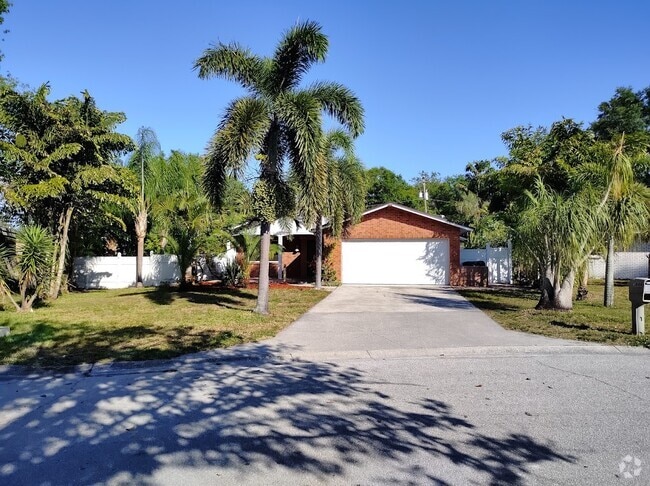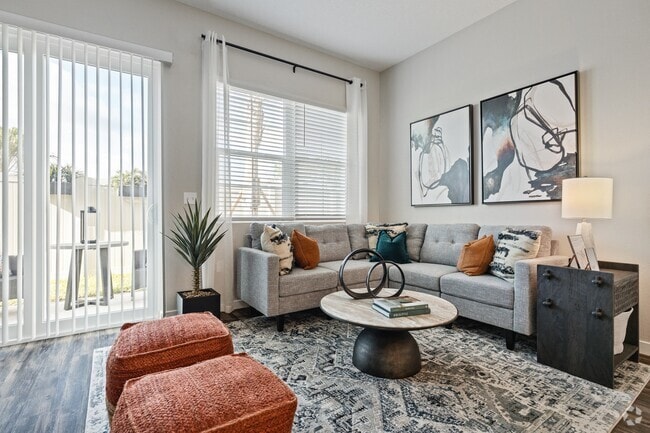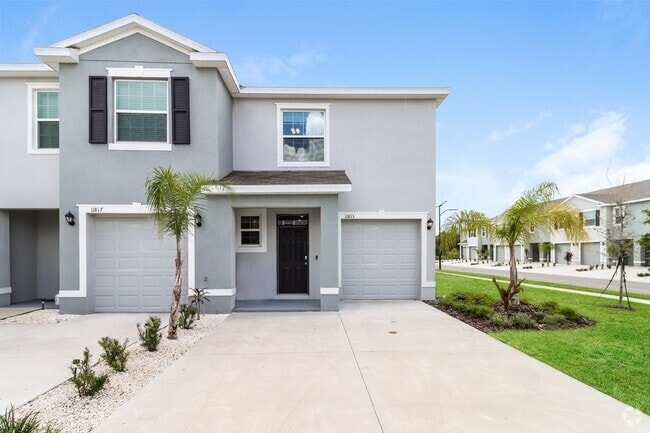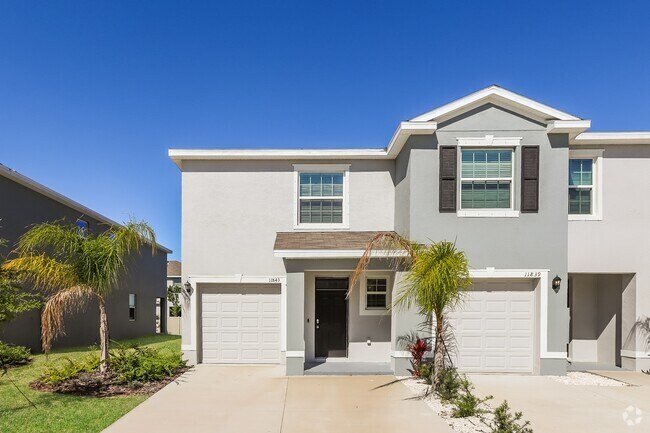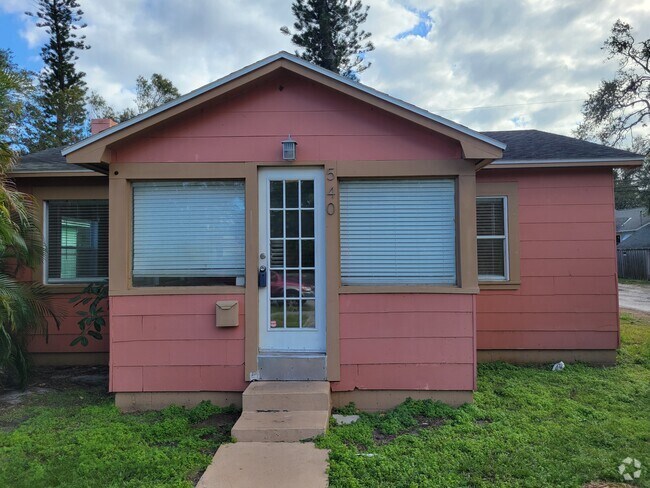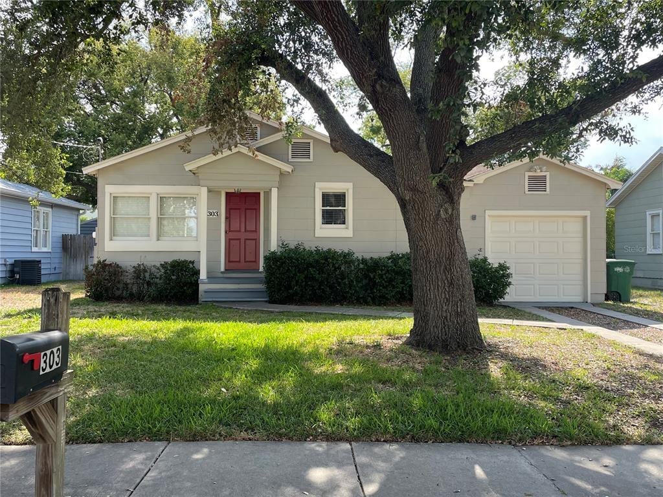303 S Audubon Ave
Tampa, FL 33609
-
Bedrooms
2
-
Bathrooms
1
-
Square Feet
890 sq ft
-
Available
Available Now
Highlights
- View of Trees or Woods
- Open Floorplan
- Property is near public transit
- Wood Flooring
- Separate Formal Living Room
- L-Shaped Dining Room

About This Home
One or more photo(s) has been virtually staged. Charming Mid-Century 2 Bed / 1 Bath Home in South Tampa – Available for Annual Lease This delightful mid-century house,located in the sought-after Park City Suburb of South Tampa,offers a perfect blend of original character and modern amenities. Just two blocks west of S Armenia and north of Azeele,the home features two spacious bedrooms and one bathroom,showcasing original wood floors throughout. The bathroom is beautifully updated with classic subway tiles and a tub/shower combination. The kitchen is equipped with sleek stainless steel appliances,making cooking and entertaining a breeze. For added convenience,the home includes a full-size side-by-side washer and dryer. A one-car garage provides ample parking and storage space,and the fenced yard is perfect for outdoor enjoyment. Additionally,lawn care and exterior pest control are included in the lease. The home is available for a minimum one-year lease. To qualify,applicants must have a credit score of 680 or higher and a debt-to-income ratio of 50% or lower. Proof of income and a clean background check are required,and a pet application and screening are necessary for any pets. Don’t miss the opportunity to call this charming South Tampa home yours. Contact us today for more details or to schedule a viewing!
303 S Audubon Ave is a house located in Hillsborough County and the 33609 ZIP Code. This area is served by the Hillsborough attendance zone.
Home Details
Home Type
Year Built
Bedrooms and Bathrooms
Flooring
Home Security
Interior Spaces
Kitchen
Laundry
Listing and Financial Details
Location
Lot Details
Outdoor Features
Parking
Schools
Utilities
Views
Community Details
Overview
Pet Policy
Fees and Policies
The fees below are based on community-supplied data and may exclude additional fees and utilities.
- Dogs Allowed
-
Fees not specified
-
Restrictions:All pets must be approved by owner
- Cats Allowed
-
Fees not specified
-
Restrictions:All pets must be approved by owner
- Parking
-
Garage--
Contact
- Listed by DeDe Ross | KELLER WILLIAMS SOUTH TAMPA
- Phone Number
- Contact
-
Source
 Stellar MLS
Stellar MLS
Gray Gables is a neighborhood in Tampa, adjacent to Bon Air. This neighborhood is a foodie haven with restaurants like Dosunco RAMEN, SoHo Sushi, Renzo’s Steakhouse, Carmel Kitchen & Wine Bar, Bonefish Grill, and Ruby Tuesday in existence. Living in Gray Gables, you’re just a short drive away from the Palma Ceia Golf and Country Club, and food markets like Trader Joe’s and Publix. Do you have a sweet tooth? You’re in luck – Don Pan International Bakery, Yogurtology, and the Mini Doughnut Factory are nearby.
Learn more about living in Gray Gables| Colleges & Universities | Distance | ||
|---|---|---|---|
| Colleges & Universities | Distance | ||
| Drive: | 4 min | 2.0 mi | |
| Drive: | 9 min | 3.9 mi | |
| Drive: | 8 min | 4.1 mi | |
| Drive: | 16 min | 10.2 mi |
 The GreatSchools Rating helps parents compare schools within a state based on a variety of school quality indicators and provides a helpful picture of how effectively each school serves all of its students. Ratings are on a scale of 1 (below average) to 10 (above average) and can include test scores, college readiness, academic progress, advanced courses, equity, discipline and attendance data. We also advise parents to visit schools, consider other information on school performance and programs, and consider family needs as part of the school selection process.
The GreatSchools Rating helps parents compare schools within a state based on a variety of school quality indicators and provides a helpful picture of how effectively each school serves all of its students. Ratings are on a scale of 1 (below average) to 10 (above average) and can include test scores, college readiness, academic progress, advanced courses, equity, discipline and attendance data. We also advise parents to visit schools, consider other information on school performance and programs, and consider family needs as part of the school selection process.
View GreatSchools Rating Methodology
Data provided by GreatSchools.org © 2025. All rights reserved.
Transportation options available in Tampa include Dick Greco Plaza Station (#10), located 2.2 miles from 303 S Audubon Ave. 303 S Audubon Ave is near Tampa International, located 6.4 miles or 12 minutes away, and St Pete-Clearwater International, located 15.5 miles or 30 minutes away.
| Transit / Subway | Distance | ||
|---|---|---|---|
| Transit / Subway | Distance | ||
| Drive: | 5 min | 2.2 mi | |
| Drive: | 4 min | 2.2 mi | |
| Drive: | 4 min | 2.5 mi | |
| Drive: | 4 min | 2.5 mi | |
| Drive: | 5 min | 2.8 mi |
| Commuter Rail | Distance | ||
|---|---|---|---|
| Commuter Rail | Distance | ||
|
|
Drive: | 6 min | 3.2 mi |
|
|
Drive: | 46 min | 36.2 mi |
| Airports | Distance | ||
|---|---|---|---|
| Airports | Distance | ||
|
Tampa International
|
Drive: | 12 min | 6.4 mi |
|
St Pete-Clearwater International
|
Drive: | 30 min | 15.5 mi |
Time and distance from 303 S Audubon Ave.
| Shopping Centers | Distance | ||
|---|---|---|---|
| Shopping Centers | Distance | ||
| Walk: | 8 min | 0.4 mi | |
| Walk: | 8 min | 0.4 mi | |
| Walk: | 8 min | 0.4 mi |
| Parks and Recreation | Distance | ||
|---|---|---|---|
| Parks and Recreation | Distance | ||
|
The Florida Aquarium
|
Drive: | 5 min | 2.6 mi |
|
Ybor City Museum State Park
|
Drive: | 8 min | 4.7 mi |
|
McKay Bay Nature Park
|
Drive: | 9 min | 5.1 mi |
|
Lowry Park Zoo
|
Drive: | 13 min | 6.2 mi |
|
Busch Gardens Tampa
|
Drive: | 20 min | 10.5 mi |
| Hospitals | Distance | ||
|---|---|---|---|
| Hospitals | Distance | ||
| Walk: | 9 min | 0.5 mi | |
| Drive: | 5 min | 2.2 mi | |
| Drive: | 11 min | 6.2 mi |
| Military Bases | Distance | ||
|---|---|---|---|
| Military Bases | Distance | ||
| Drive: | 19 min | 7.9 mi | |
| Drive: | 25 min | 15.6 mi | |
| Drive: | 181 min | 103.0 mi |
You May Also Like
Similar Rentals Nearby
What Are Walk Score®, Transit Score®, and Bike Score® Ratings?
Walk Score® measures the walkability of any address. Transit Score® measures access to public transit. Bike Score® measures the bikeability of any address.
What is a Sound Score Rating?
A Sound Score Rating aggregates noise caused by vehicle traffic, airplane traffic and local sources
