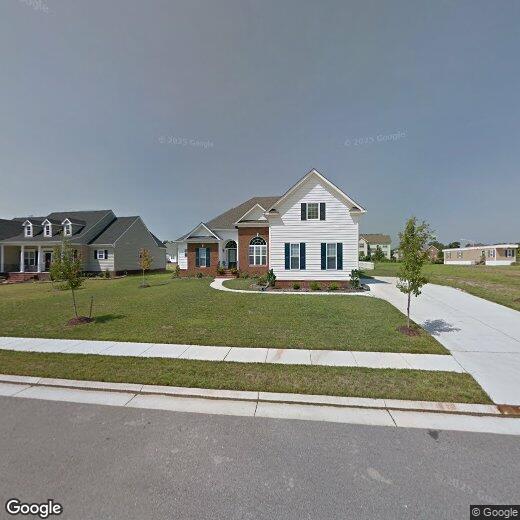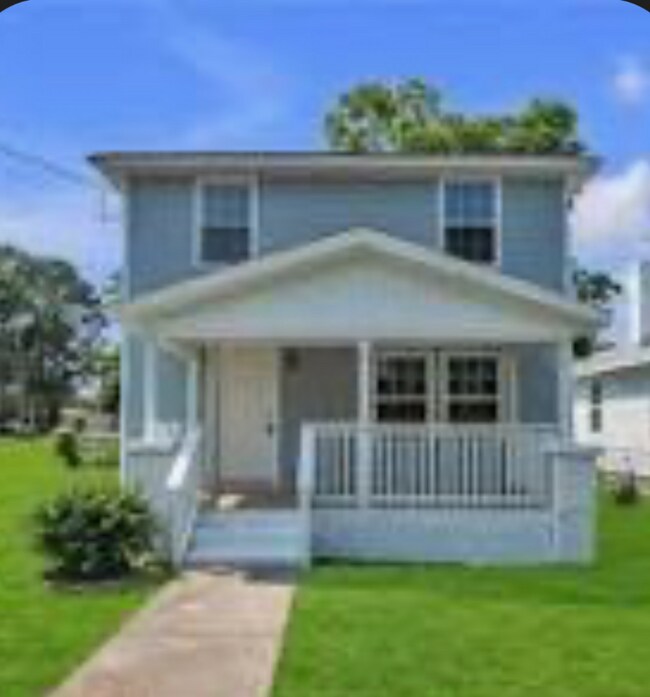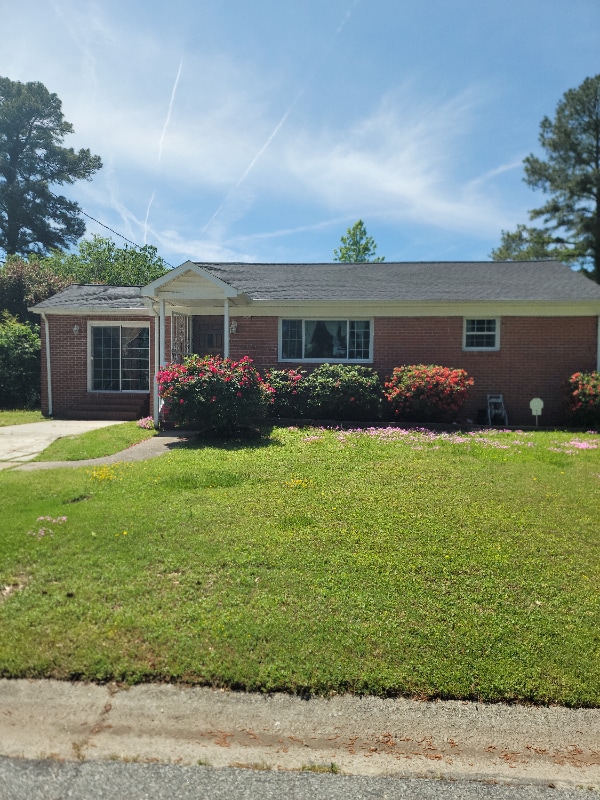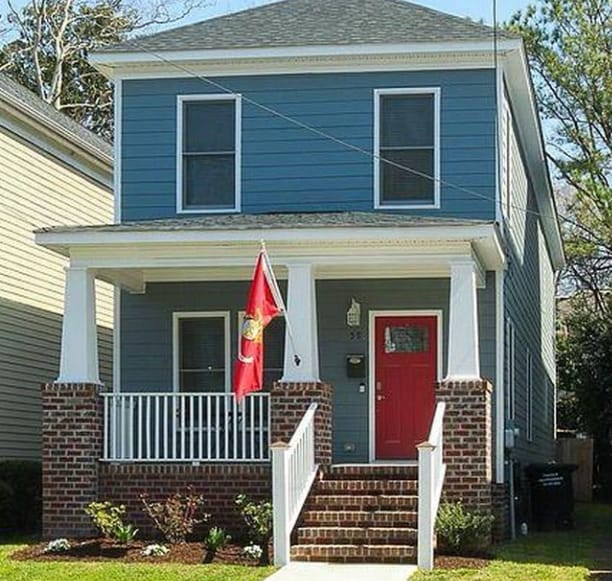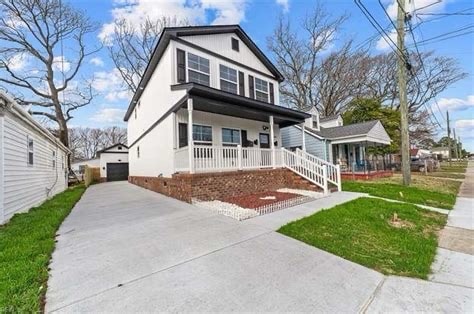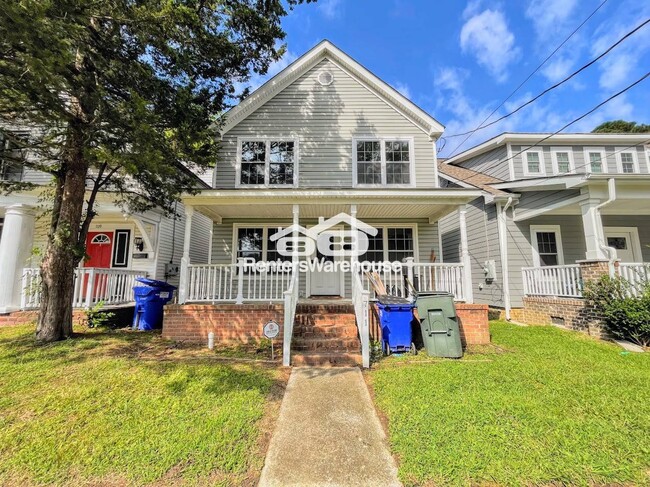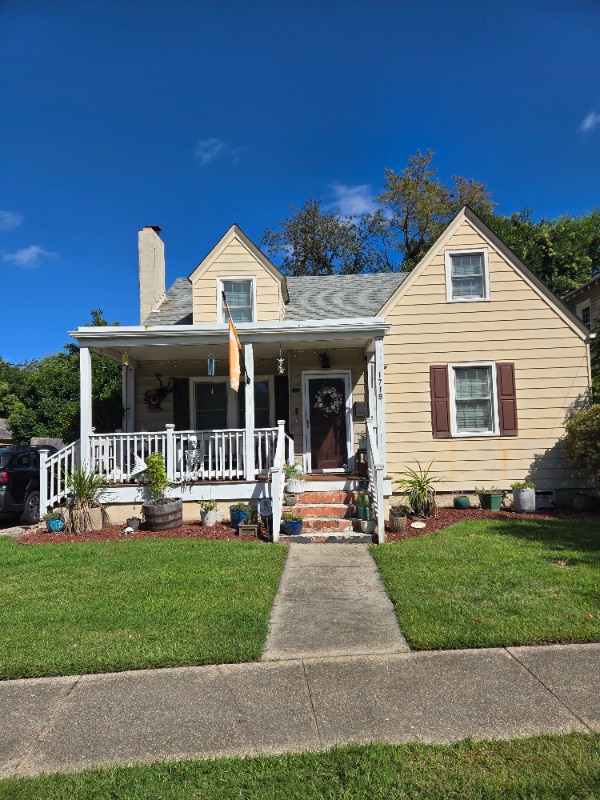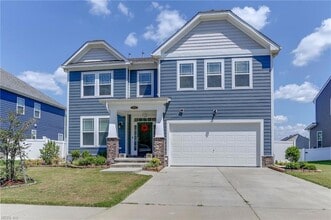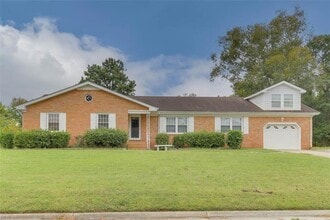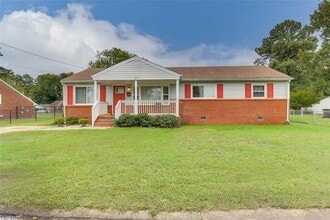3026 Indian Point Rd
Suffolk, VA 23434
-
Bedrooms
5
-
Bathrooms
3.5
-
Square Feet
--
-
Available
Available Oct 25
Highlights
- Finished Room Over Garage
- Deck
- Contemporary Architecture
- Recreation Room
- Cathedral Ceiling
- Wood Flooring

About This Home
Move in immediately to this gorgeous 5 bedroom 3.5 bath home. Located in luxurious Saddlebrook. Convenient to interstate and OBCI hospital. Sits on large corner lot. New carpet throughout! This home features an updated kitchen with stainless appliances, eat in area, tons of cabinetry, large pantry and bar. Flooring in dining room, eat in kitchen area and kitchen to be replaced with LVP to match Family room wood flooring. Formal dining area. Family room with cozy fireplace. Huge FROG space with 2 closets. Large bedrooms located on 1st and 2nd level Tons of closet space. Primary en suite complete with tray ceiling, remote ceiling fan operation. Primary bath boasts dual sink vanity, sperate shower stall, soaking tub and water closet. Entertain in you expansive rear yard and large deck area with access from primary bedroom! Association rules apply. Pet acceptable with Owner/Agent approval and additional deposit/fee. Plenty of parking options to include extended driveway!
3026 Indian Point Rd is a house located in Suffolk City County and the 23434 ZIP Code. This area is served by the Suffolk City Public Schools attendance zone.
Home Details
Home Type
Year Built
Bedrooms and Bathrooms
Flooring
Home Design
Interior Spaces
Kitchen
Laundry
Listing and Financial Details
Lot Details
Outdoor Features
Parking
Schools
Utilities
Community Details
Overview
Pet Policy
Fees and Policies
The fees below are based on community-supplied data and may exclude additional fees and utilities.
- Parking
-
Garage--
Contact
- Listed by Cristie Braemer | The Real Estate Group
- Contact
-
Source
 Real Estate Information Network, Inc. - The Hampton Roads Multiple Listing Service
Real Estate Information Network, Inc. - The Hampton Roads Multiple Listing Service
- Washer/Dryer
- Air Conditioning
- Ceiling Fans
- Fireplace
- Dishwasher
- Disposal
- Microwave
- Range
- Refrigerator
- Hardwood Floors
- Carpet
- Attic
- Walk-In Closets
- Window Coverings
- Fenced Lot
- Patio
- Deck
Spanning from the mouth of the Nansemond River to the Virginia-North Carolina border, Suffolk is a diverse area that attracts a variety of newcomers. The 430 square miles of verdant woodlands offers outdoor recreation of all types, from golfing to hiking. Downtown Suffolk, the heart of the city, provides plenty of indoor fun through boutiques, local eateries, and museums. Riddick’s Folly House Museum and Suffolk Seaboard Station Railroad Museum are favorites among history buffs. The other parts of Suffolk are filled with residential neighborhoods holding a variety of rental choices.
Learn more about living in Suffolk| Colleges & Universities | Distance | ||
|---|---|---|---|
| Colleges & Universities | Distance | ||
| Drive: | 26 min | 17.8 mi | |
| Drive: | 34 min | 22.5 mi | |
| Drive: | 34 min | 23.2 mi | |
| Drive: | 38 min | 24.8 mi |
 The GreatSchools Rating helps parents compare schools within a state based on a variety of school quality indicators and provides a helpful picture of how effectively each school serves all of its students. Ratings are on a scale of 1 (below average) to 10 (above average) and can include test scores, college readiness, academic progress, advanced courses, equity, discipline and attendance data. We also advise parents to visit schools, consider other information on school performance and programs, and consider family needs as part of the school selection process.
The GreatSchools Rating helps parents compare schools within a state based on a variety of school quality indicators and provides a helpful picture of how effectively each school serves all of its students. Ratings are on a scale of 1 (below average) to 10 (above average) and can include test scores, college readiness, academic progress, advanced courses, equity, discipline and attendance data. We also advise parents to visit schools, consider other information on school performance and programs, and consider family needs as part of the school selection process.
View GreatSchools Rating Methodology
Data provided by GreatSchools.org © 2025. All rights reserved.
You May Also Like
Similar Rentals Nearby
What Are Walk Score®, Transit Score®, and Bike Score® Ratings?
Walk Score® measures the walkability of any address. Transit Score® measures access to public transit. Bike Score® measures the bikeability of any address.
What is a Sound Score Rating?
A Sound Score Rating aggregates noise caused by vehicle traffic, airplane traffic and local sources
