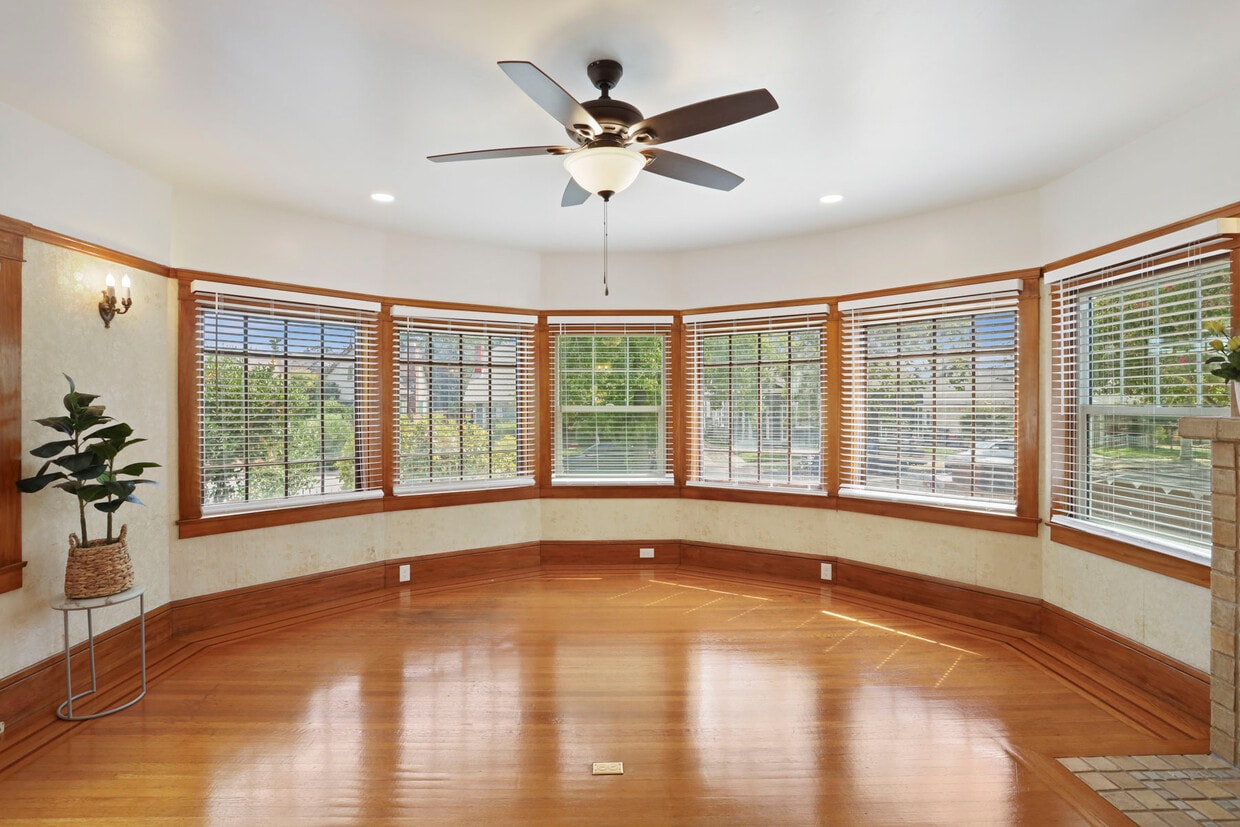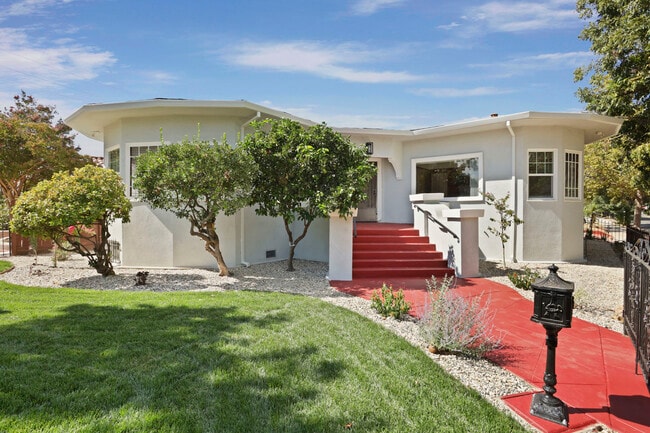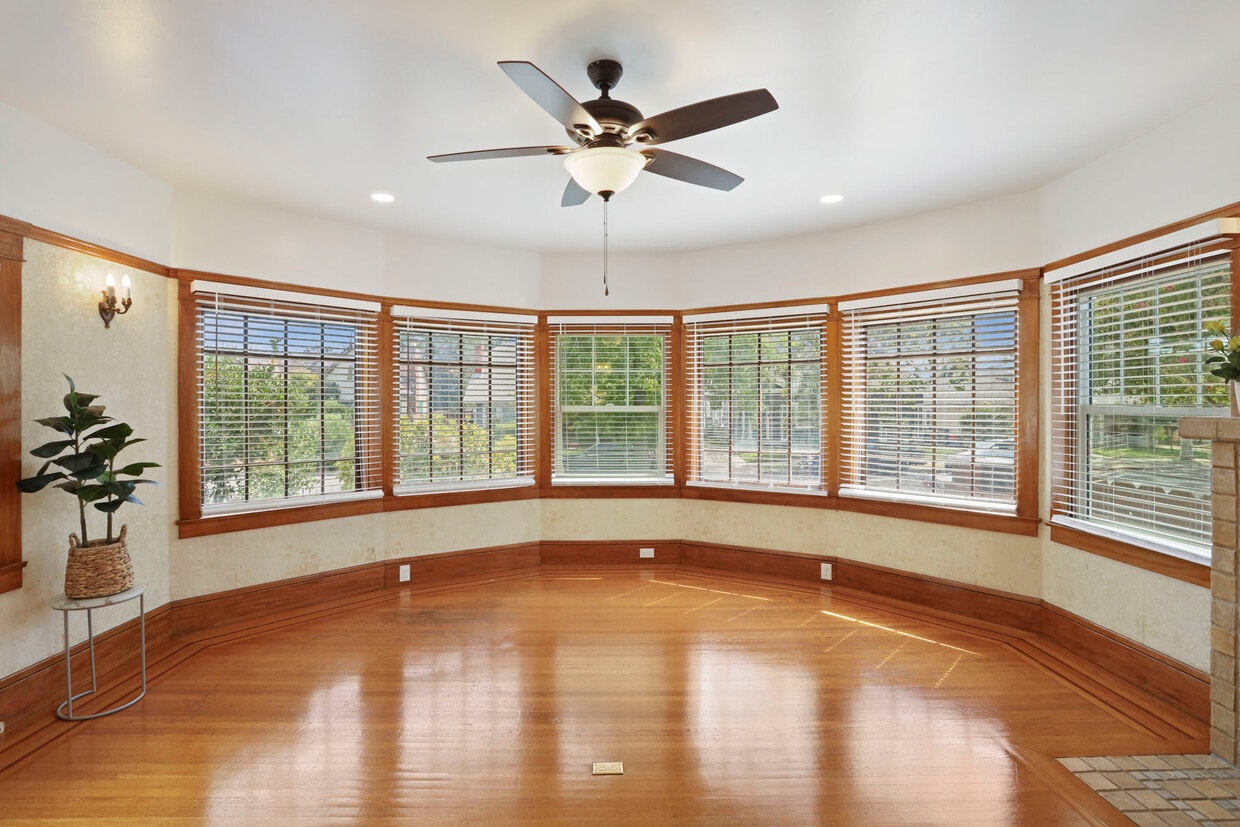301 W Walnut St
Stockton, CA 95204
-
Bedrooms
2
-
Bathrooms
1.5
-
Square Feet
1,387 sq ft
-
Available
Available Sep 22
Highlights
- Hardwood Floors
- Yard
- Gated
- Basement
- Smoke Free
- Double Vanities

About This Home
Welcome to this beautifully remodeled Craftsman home located in a charming and established Stockton's disirable Miracle Mile neighborhood. Offering nearly 1,400 sq ft of living space, this 2-bedroom, 1.5-bath home combines classic architectural details with modern upgrades for ultimate comfort and style. Key Features 2 Bedrooms / 1.5 Bathrooms Approx. 1,400 sq ft Original hardwood flooring and detailed wood trims. High cealings throughout the house. Spacious living room and dining room with abundant natural light with archetectual detailed design. Large kitchen with breakfast area. Plenty of natural lights come through the bay window while you cooking. Central heating and air conditioning. Basement is accessible from inside. Laundry hookups in the house (washer/dryer not included) Private gated backyard ideal for relaxing or entertaining Detached one car garage and plenty Off-street parking Rental Terms Rent: $2.385 / month Security Deposit: $2,385 Lease Term: 11 month lease Available: Move in ready Utilities: tenant pays all utilities. House provide take care the yard meintenance weekly. No Pets, no smoking policy. Location Highlights Centrally located near Downtown Stockton,University of the Pacific,Shopping, dining, parks, and public transportation. Just steps away from those famous Miracle Mile's coffee shops and restautants. Easy access to I-5 and Hwy 99 Application Requirements No pets, smokers. Background and credit check Proof of income 2.5x rent minimum Rental history verification Contact Henry to schedule a private showing or request more information.
301 W Walnut St is a house located in San Joaquin County and the 95204 ZIP Code.
House Features
Air Conditioning
Washer/Dryer Hookup
Hardwood Floors
Tub/Shower
- Washer/Dryer Hookup
- Air Conditioning
- Heating
- Ceiling Fans
- Smoke Free
- Storage Space
- Double Vanities
- Tub/Shower
- Sprinkler System
- Kitchen
- Hardwood Floors
- Dining Room
- Basement
- Bay Window
- Gated
- Yard
Fees and Policies
The fees below are based on community-supplied data and may exclude additional fees and utilities.
- Parking
-
Garage--
Contact
- Phone Number
- Contact
Located three miles northeast of Downtown Stockton, Country Club/Pacific offers proximity to city life without the hustle and bustle. Situated between the neighborhoods of Country Club and Pacific is the University of the Pacific. Although the community is home to a college, the city is relatively quiet — which is a plus. Renters will enjoy the numerous shopping plazas and dining options, including the famous In-N-Out Burger.
Country Club/ Pacific offers a variety of outdoor amenities like parks, pools, and boat rentals. Along the western border of the Country Club neighborhood is Browns Island, which provides renters with access to golfing and fishing. The community hosts a seasonal Tequila Festival that offers live music, vendors, and food. Luxury apartments and modern apartments are available for rent in Country Club/Pacific.
Learn more about living in Country Club/Pacific| Colleges & Universities | Distance | ||
|---|---|---|---|
| Colleges & Universities | Distance | ||
| Drive: | 3 min | 1.3 mi | |
| Drive: | 8 min | 2.8 mi | |
| Drive: | 44 min | 29.4 mi | |
| Drive: | 38 min | 29.7 mi |
- Washer/Dryer Hookup
- Air Conditioning
- Heating
- Ceiling Fans
- Smoke Free
- Storage Space
- Double Vanities
- Tub/Shower
- Sprinkler System
- Kitchen
- Hardwood Floors
- Dining Room
- Basement
- Bay Window
- Gated
- Yard
301 W Walnut St Photos
What Are Walk Score®, Transit Score®, and Bike Score® Ratings?
Walk Score® measures the walkability of any address. Transit Score® measures access to public transit. Bike Score® measures the bikeability of any address.
What is a Sound Score Rating?
A Sound Score Rating aggregates noise caused by vehicle traffic, airplane traffic and local sources





