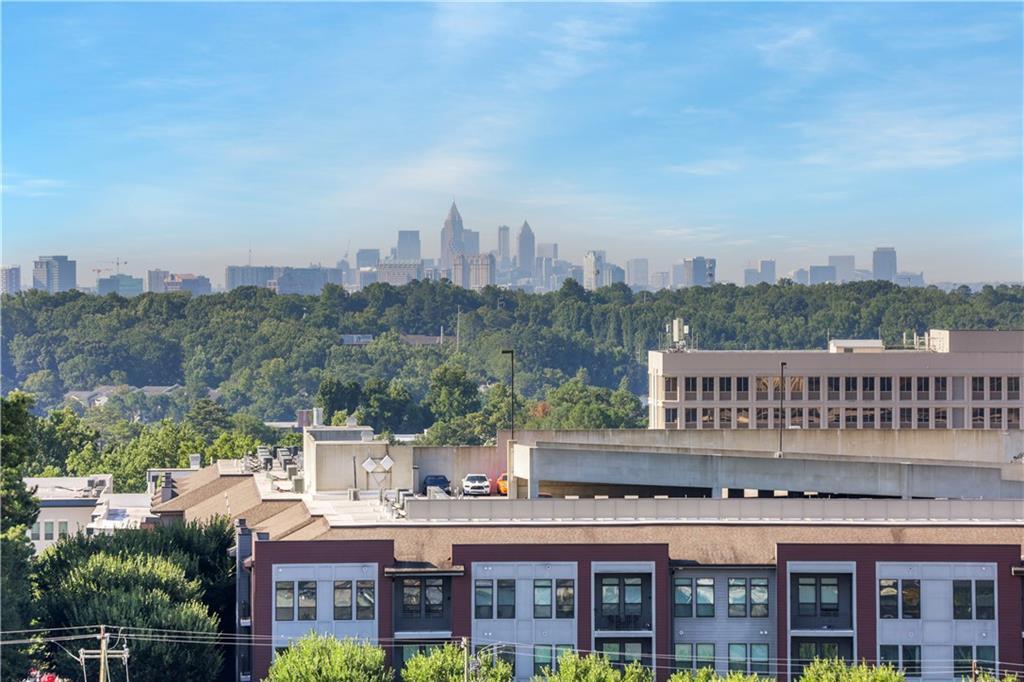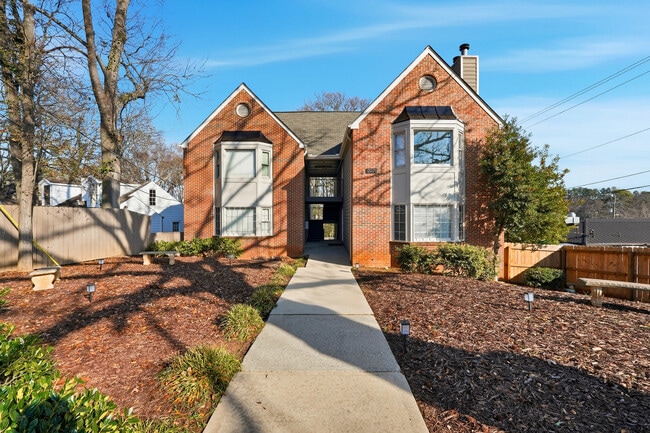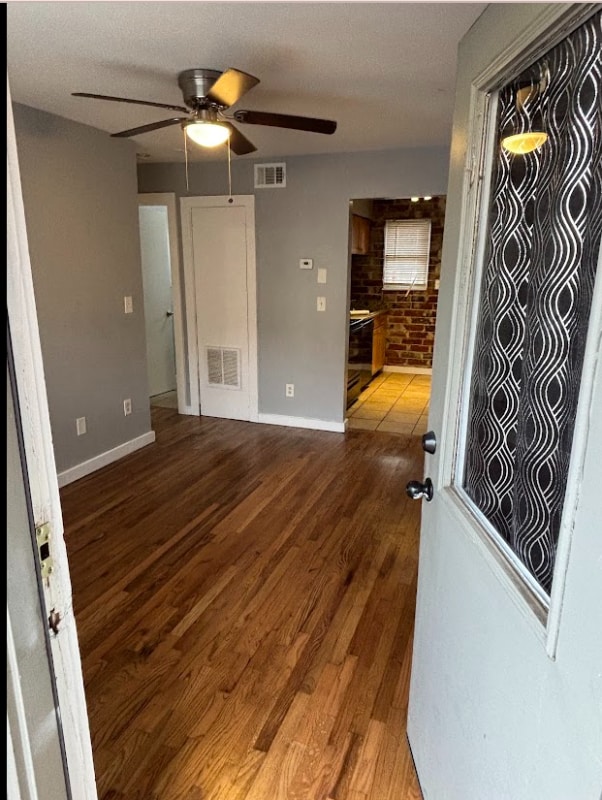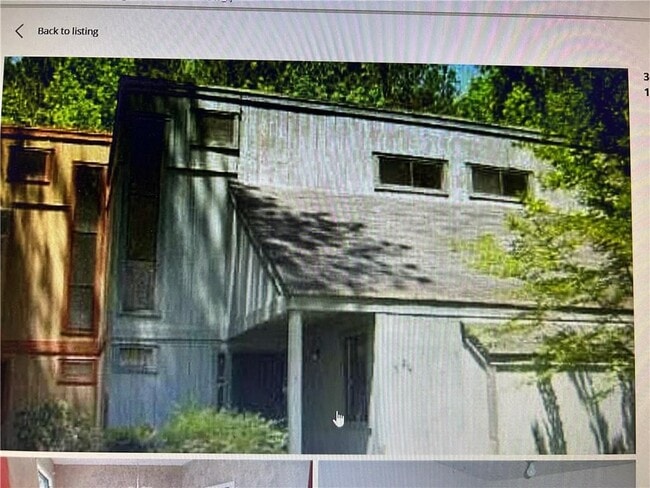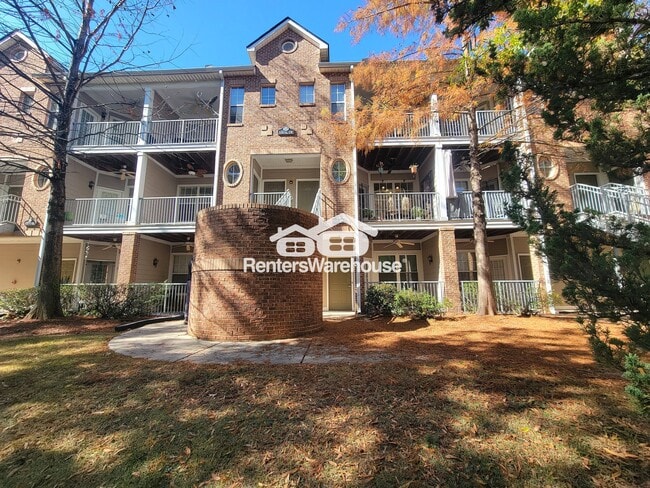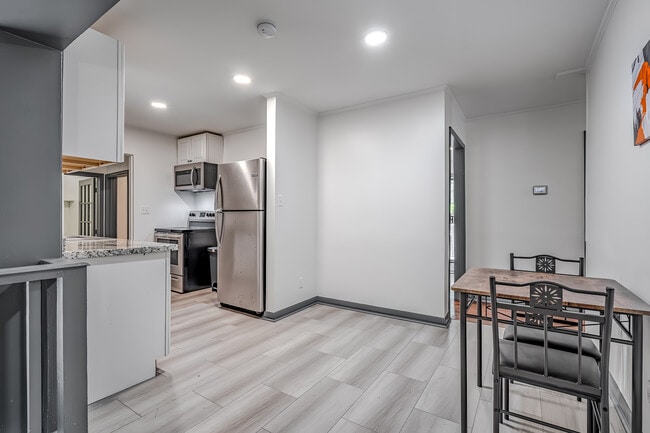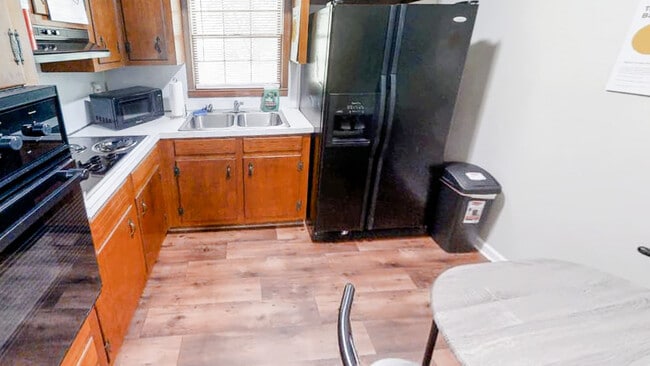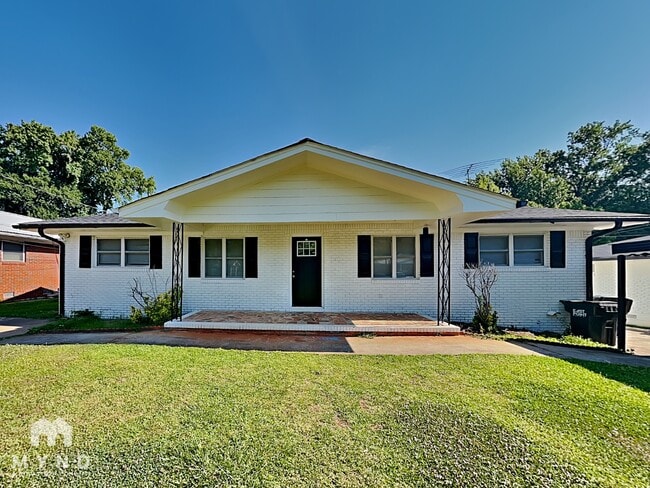1 Bed, 1 Bath, 998 sq ft
300 Johnson Ferry Rd Unit B1002
Atlanta, GA 30328
-
Bedrooms
1
-
Bathrooms
1
-
Square Feet
760 sq ft
-
Available
Available Now
Highlights
- Fitness Center
- Open-Concept Dining Room
- Gated Community
- City View
- Property is near public transit and shops
- Wood Flooring

About This Home
Welcome to this stunning 10 th-floor end unit in the prestigious 55+ high-rise community of Mount Vernon Towers. This condo offers a rare,breathtaking skyline view of Atlanta-one of only 10% of the homes in the building that can boast such a vista. Safety is a top priority,with call lights installed throughout the home for your peace of mind as noted in the handicap accessible bathroom. The community offers a variety of amenities,including a refreshing pool,a state-of-the-art fitness center,a dining room,and a calendar filled with endless activities to keep you engaged and active. Whether you want to relax or stay busy,this community has everything you need to enjoy a vibrant and fulfilling lifestyle. In addition,the dining room at Mount Vernon Towers offers a welcoming atmosphere where residents can enjoy healthy,chef-prepared meals daily. The spacious room is perfect for socializing with neighbors,offering a blend of comfort and sophistication that makes every meal feel special. Total rent includes the HOA fee of $1448. This fee covers all utilities,includes a generous meal allowance,and contributes to the general reserves of the HOA,ensuring that your home and community are well-maintained. Enjoy shuttle service to nearby shopping! This rental is available immediately. MLS ID 7607568
300 Johnson Ferry Rd is a condo located in Fulton County and the 30328 ZIP Code.
Home Details
Home Type
Year Built
Accessible Home Design
Bedrooms and Bathrooms
Flooring
Home Design
Home Security
Interior Spaces
Kitchen
Laundry
Listing and Financial Details
Location
Lot Details
Outdoor Features
Parking
Schools
Utilities
Views
Community Details
Amenities
Overview
Pet Policy
Recreation
Security
Contact
- Listed by Jill Ferguson | Engel & Volkers Atlanta
- Phone Number
- Contact
-
Source
 First Multiple Listing Service, Inc.
First Multiple Listing Service, Inc.
Downtown Sandy Springs is located near the intersection of Roswell Road and Hammond Drive, but it isn't a traditional downtown -- it tends to be somewhat spread-out with no clearly-defined shopping and dining district. Instead, Downtown Sandy Springs is a sprawling area filled with office buildings, apartments, shopping plazas, and a handful of restaurants. Downtown's most prominent landmark is Northside Tower, located along Roswell Road and Sandy Springs Place. This nine-story, mid-rise office building is the unofficial heart of Downtown Sandy Springs, offering street-level shops and a restaurant.
Downtown Sandy Springs features several great locations, including the Heritage Sandy Springs Museum, the Anne Frank Museum, and City Walk Sandy Springs -- a popular outdoor shopping mall. Sandy Springs is minutes away from Buckhead and Downtown Atlanta, with easy access to Chastain Park, Buckhead Theatre, Lenox Square Mall, and Phipps Plaza.
Learn more about living in Downtown Sandy Springs- Dishwasher
- Disposal
- Microwave
- Range
- Refrigerator
| Colleges & Universities | Distance | ||
|---|---|---|---|
| Colleges & Universities | Distance | ||
| Drive: | 5 min | 1.7 mi | |
| Drive: | 13 min | 5.2 mi | |
| Drive: | 14 min | 6.2 mi | |
| Drive: | 19 min | 11.4 mi |
Transportation options available in Atlanta include Sandy Springs Station, located 1.8 miles from 300 Johnson Ferry Rd Unit B1002. 300 Johnson Ferry Rd Unit B1002 is near Hartsfield - Jackson Atlanta International, located 23.5 miles or 36 minutes away.
| Transit / Subway | Distance | ||
|---|---|---|---|
| Transit / Subway | Distance | ||
|
|
Drive: | 4 min | 1.8 mi |
|
|
Drive: | 5 min | 2.2 mi |
|
|
Drive: | 7 min | 2.5 mi |
|
|
Drive: | 7 min | 2.8 mi |
|
|
Drive: | 13 min | 6.1 mi |
| Commuter Rail | Distance | ||
|---|---|---|---|
| Commuter Rail | Distance | ||
|
|
Drive: | 17 min | 10.1 mi |
| Airports | Distance | ||
|---|---|---|---|
| Airports | Distance | ||
|
Hartsfield - Jackson Atlanta International
|
Drive: | 36 min | 23.5 mi |
Time and distance from 300 Johnson Ferry Rd Unit B1002.
| Shopping Centers | Distance | ||
|---|---|---|---|
| Shopping Centers | Distance | ||
| Walk: | 5 min | 0.3 mi | |
| Walk: | 7 min | 0.4 mi | |
| Walk: | 10 min | 0.5 mi |
| Parks and Recreation | Distance | ||
|---|---|---|---|
| Parks and Recreation | Distance | ||
|
Sandy Springs Historic Site
|
Walk: | 11 min | 0.6 mi |
|
Big Trees Forest Preserve
|
Drive: | 8 min | 3.7 mi |
|
Dunwoody Nature Center
|
Drive: | 10 min | 4.0 mi |
|
Chastain Park
|
Drive: | 14 min | 4.8 mi |
|
Chattahoochee River NRA - Cochran Shoals / Sope Creek
|
Drive: | 12 min | 5.2 mi |
| Hospitals | Distance | ||
|---|---|---|---|
| Hospitals | Distance | ||
| Drive: | 5 min | 2.2 mi | |
| Drive: | 5 min | 2.3 mi | |
| Drive: | 6 min | 2.5 mi |
| Military Bases | Distance | ||
|---|---|---|---|
| Military Bases | Distance | ||
| Drive: | 23 min | 12.4 mi | |
| Drive: | 30 min | 18.5 mi |
You May Also Like
Similar Rentals Nearby
-
$1,800Total Monthly PriceTotal Monthly Price NewPrices include all required monthly fees.12 Month LeaseCondo for Rent
-
$1,825Total Monthly PriceTotal Monthly Price NewPrices include all required monthly fees.12 Month LeaseCondo for Rent
2 Beds, 2 Baths, 1,300 sq ft
-
$2,000Total Monthly PriceTotal Monthly Price NewPrices include all required monthly fees.12 Month LeaseCondo for Rent
1 Bed, 1 Bath, 745 sq ft
-
-
-
-
-
-
-
What Are Walk Score®, Transit Score®, and Bike Score® Ratings?
Walk Score® measures the walkability of any address. Transit Score® measures access to public transit. Bike Score® measures the bikeability of any address.
What is a Sound Score Rating?
A Sound Score Rating aggregates noise caused by vehicle traffic, airplane traffic and local sources
