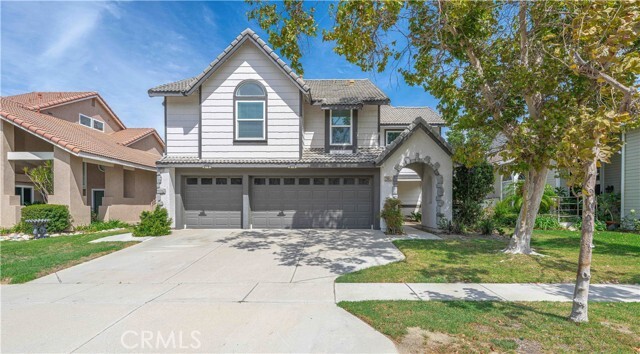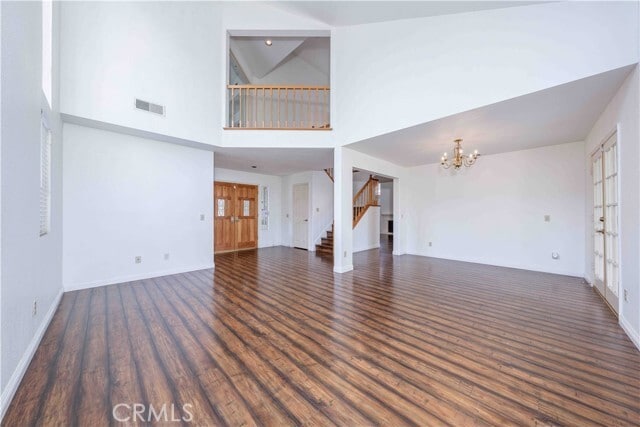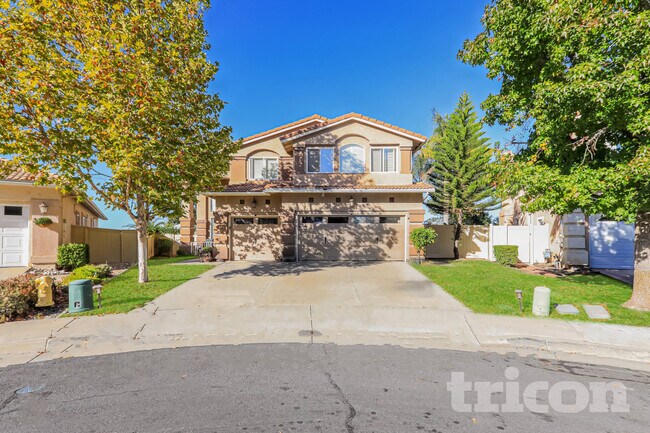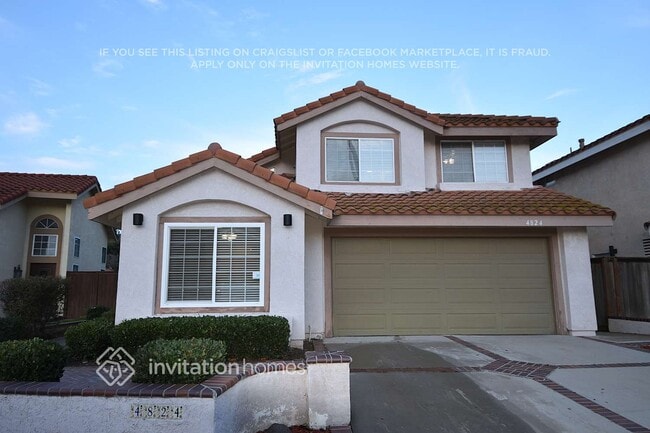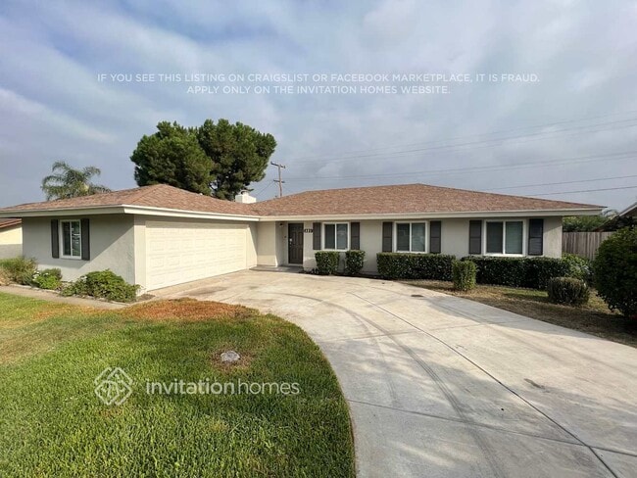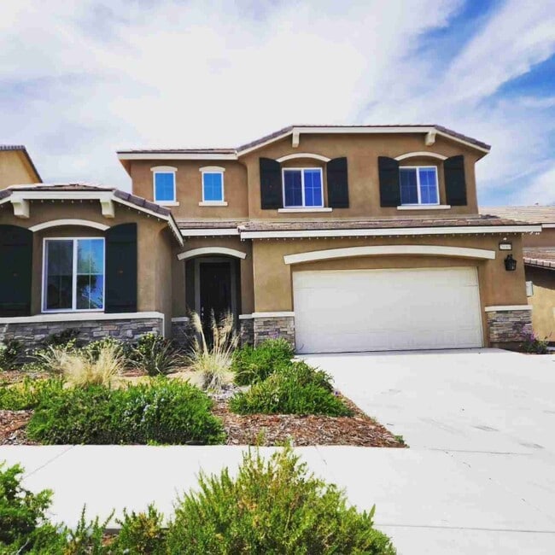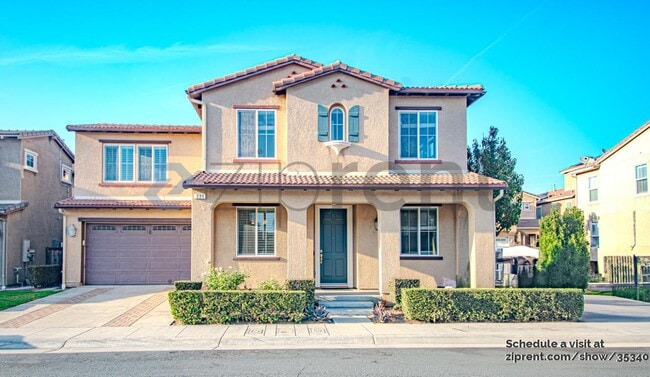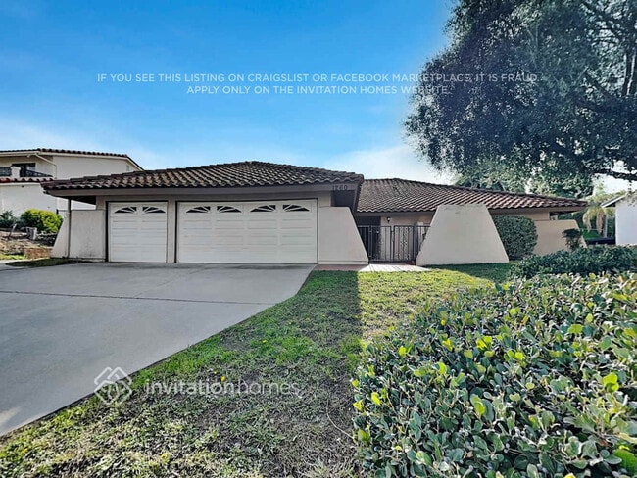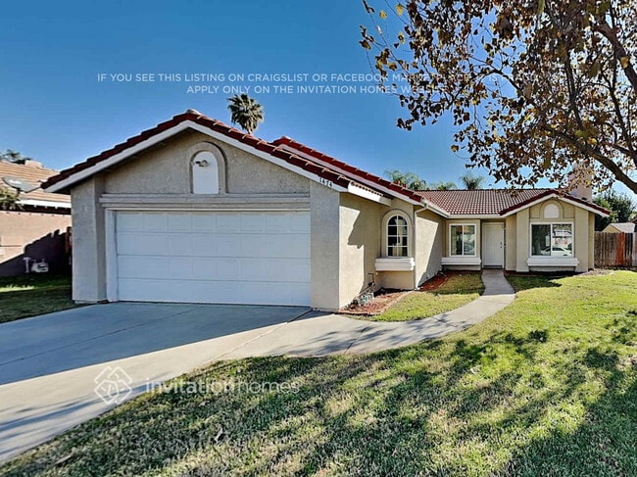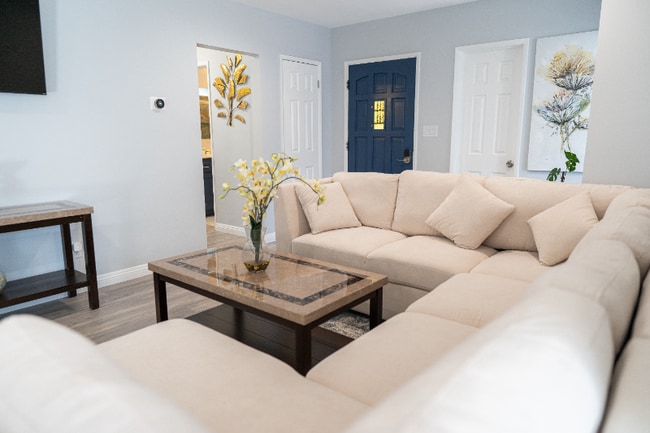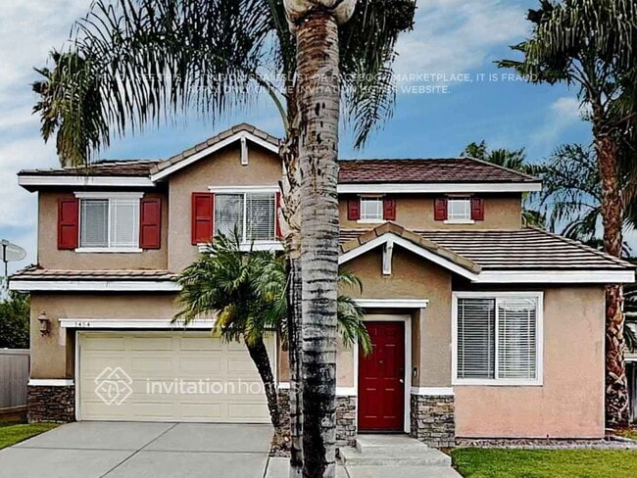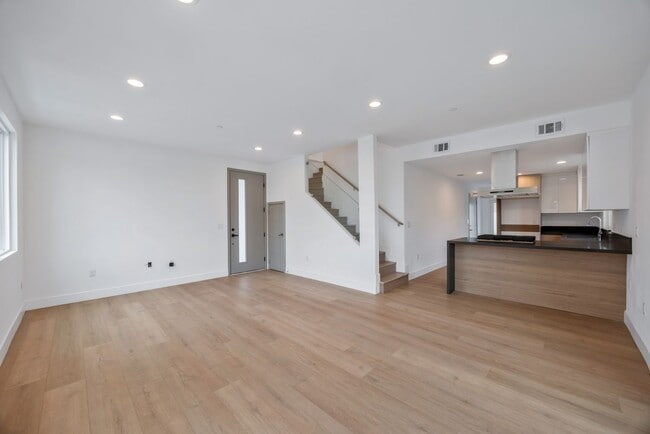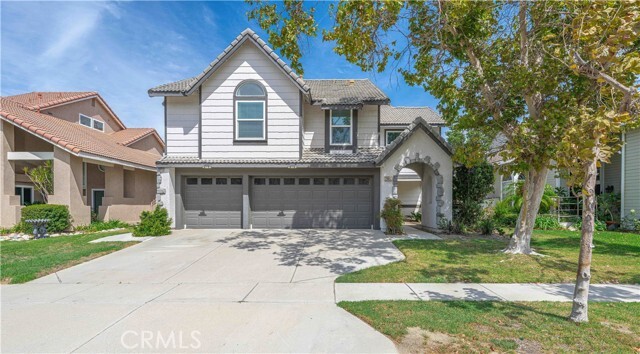2985 Amber Dr
Corona, CA 92882
-
Bedrooms
5
-
Bathrooms
3
-
Square Feet
2,566 sq ft
-
Available
Available Now
Highlights
- Primary Bedroom Suite
- Panoramic View
- Updated Kitchen
- Open Floorplan
- Cathedral Ceiling
- Granite Countertops

About This Home
Soak in the city views from this massive 5BD home in the scenic Sierra Del Oro community of Corona. While the curb appeal is unmatched, the interior of the home is just as impressive! The double door entry leads to the living room with vaulted ceilings and formal dining room. The dark wood surface flooring is both inviting and modern against the new bright white paint. The updated eat-in kitchen with stainless steel appliances and large island overlooks the large family room with gas fireplace. With high ceilings in the primary suite, the room feels extra spacious and light-filled. Prepare to unwind with the en-suite bath which not only has double sinks, but double walk-in closets, and separate shower and soaking tub. The remaining bedrooms all have wood surface flooring and angled ceilings to maximize the allowance of natural light. First floor laundry room with convenient chute, custom storage and handy sink make laundry day a breeze. Dine outside under the covered awning and take in the backyard views. A 3-car garage completes this home. Don't miss out on this Corona beauty! Sorry, this is a no pet property. MLS# OC25223114
2985 Amber Dr is a house located in Riverside County and the 92882 ZIP Code. This area is served by the Corona-Norco Unified attendance zone.
Home Details
Home Type
Year Built
Bedrooms and Bathrooms
Home Design
Interior Spaces
Kitchen
Laundry
Listing and Financial Details
Lot Details
Outdoor Features
Parking
Utilities
Views
Community Details
Overview
Fees and Policies
The fees below are based on community-supplied data and may exclude additional fees and utilities.
-
One-Time Basics
-
Due at Move-In
-
Security Deposit - RefundableCharged per unit.$3,995
-
-
Due at Move-In
-
Garage Lot
-
Garage - Attached
Property Fee Disclaimer: Based on community-supplied data and independent market research. Subject to change without notice. May exclude fees for mandatory or optional services and usage-based utilities.
Details
Lease Options
-
12 Months
Contact
- Listed by Heather Cervantes | Enclave Property Management
- Phone Number
- Contact
-
Source
 California Regional Multiple Listing Service
California Regional Multiple Listing Service
- Washer/Dryer Hookup
- Air Conditioning
- Heating
- Fireplace
- Dishwasher
- Disposal
- Granite Countertops
- Microwave
- Range
- Dining Room
- Patio
Welcome to Corona, California, situated in the heart of the Inland Empire. Known as the "Circle City" for its distinctive Grand Boulevard's circular design, Corona combines residential comfort with metropolitan accessibility. The city offers diverse housing options across neighborhoods like Corona Hills and Eagle Glen. The rental market reflects the area's desirability, with one-bedroom apartments averaging $2,096 per month, showing a 4.2% increase from last year. Two-bedroom units average $2,445, with prices showing a slight 0.4% decrease year-over-year.
Corona's landscape features abundant recreational spaces, including access to Cleveland National Forest and the Santa Ana Mountains. The historic downtown area along Grand Boulevard serves as the city's cultural center, while The Shops at Dos Lagos offers retail destinations. The city hosts the headquarters of Monster Beverage Corporation and Fender Musical Instruments Corporation, anchoring its economic foundation.
Learn more about living in Corona| Colleges & Universities | Distance | ||
|---|---|---|---|
| Colleges & Universities | Distance | ||
| Drive: | 14 min | 7.6 mi | |
| Drive: | 17 min | 10.1 mi | |
| Drive: | 20 min | 14.0 mi | |
| Drive: | 21 min | 14.2 mi |
 The GreatSchools Rating helps parents compare schools within a state based on a variety of school quality indicators and provides a helpful picture of how effectively each school serves all of its students. Ratings are on a scale of 1 (below average) to 10 (above average) and can include test scores, college readiness, academic progress, advanced courses, equity, discipline and attendance data. We also advise parents to visit schools, consider other information on school performance and programs, and consider family needs as part of the school selection process.
The GreatSchools Rating helps parents compare schools within a state based on a variety of school quality indicators and provides a helpful picture of how effectively each school serves all of its students. Ratings are on a scale of 1 (below average) to 10 (above average) and can include test scores, college readiness, academic progress, advanced courses, equity, discipline and attendance data. We also advise parents to visit schools, consider other information on school performance and programs, and consider family needs as part of the school selection process.
View GreatSchools Rating Methodology
Data provided by GreatSchools.org © 2025. All rights reserved.
You May Also Like
Similar Rentals Nearby
What Are Walk Score®, Transit Score®, and Bike Score® Ratings?
Walk Score® measures the walkability of any address. Transit Score® measures access to public transit. Bike Score® measures the bikeability of any address.
What is a Sound Score Rating?
A Sound Score Rating aggregates noise caused by vehicle traffic, airplane traffic and local sources
