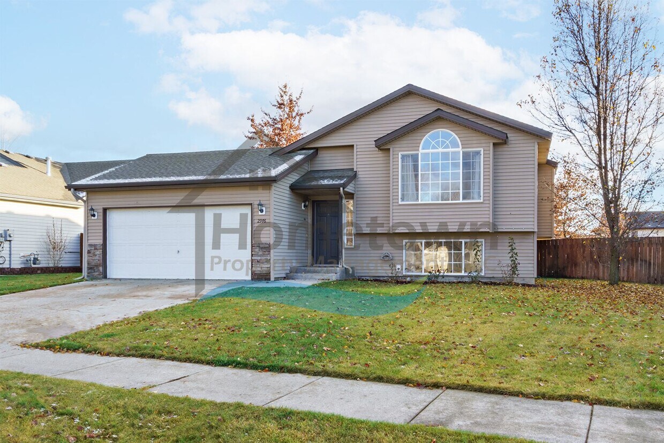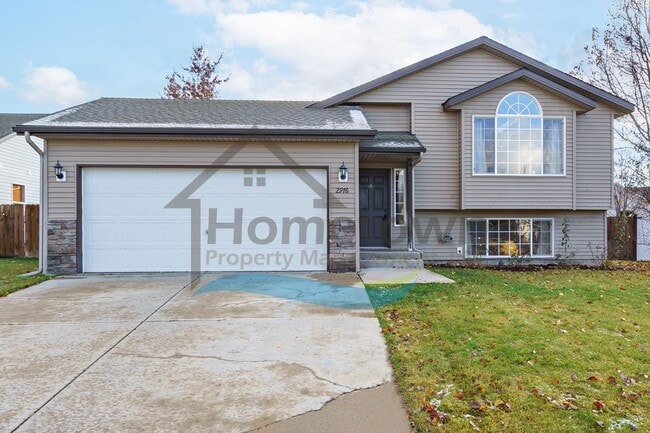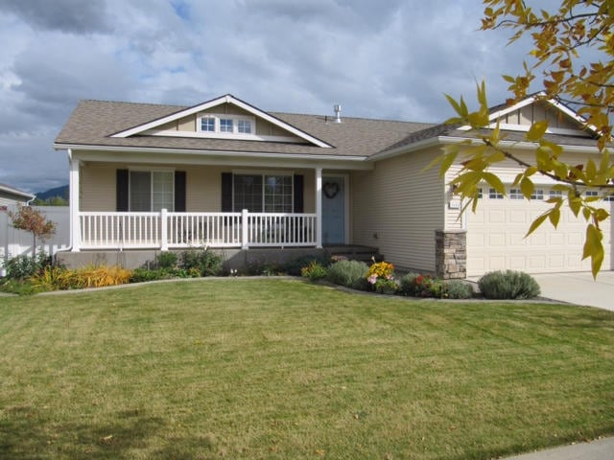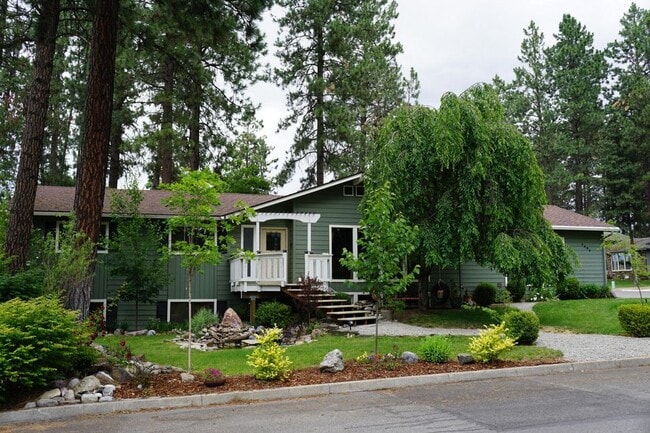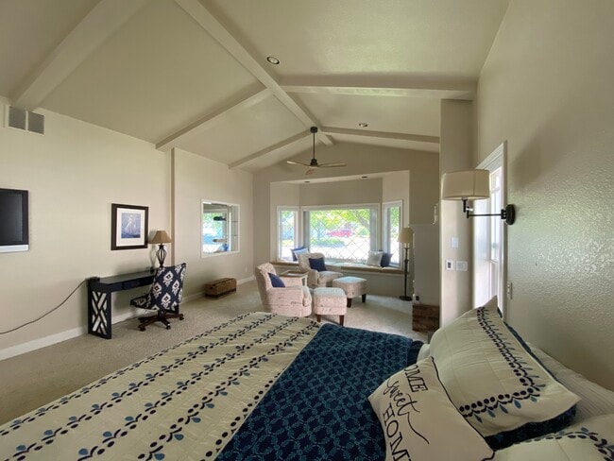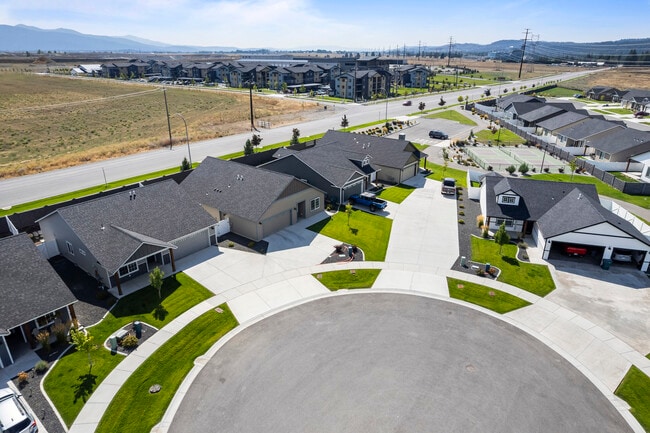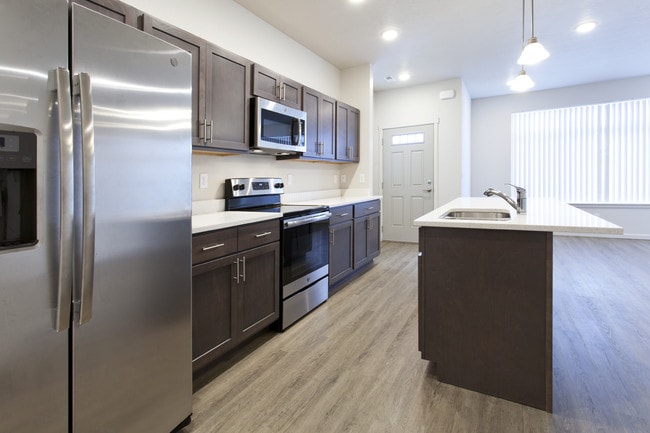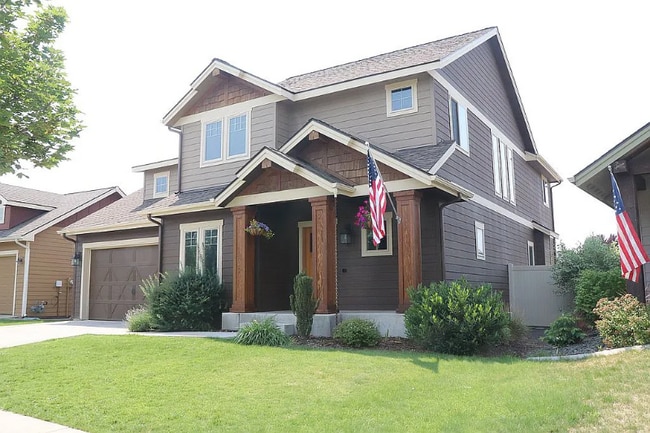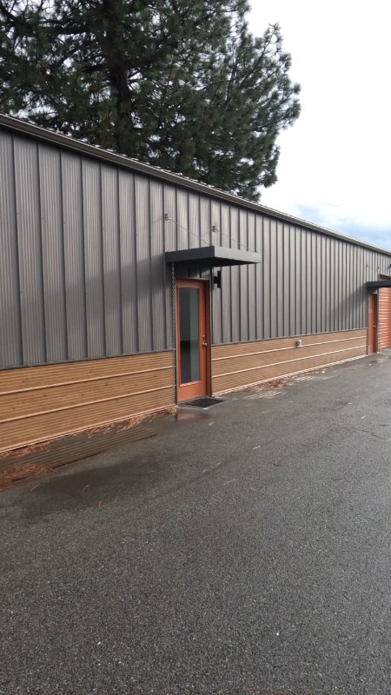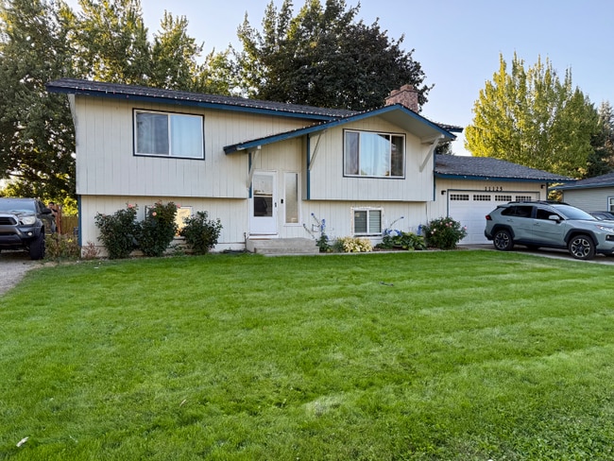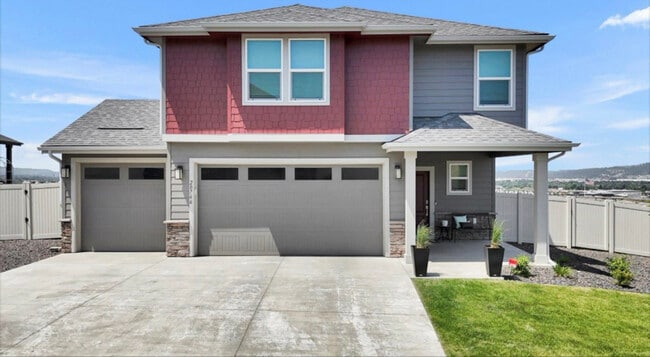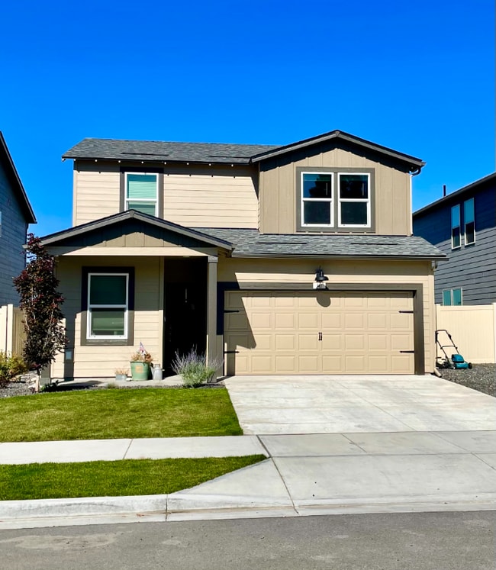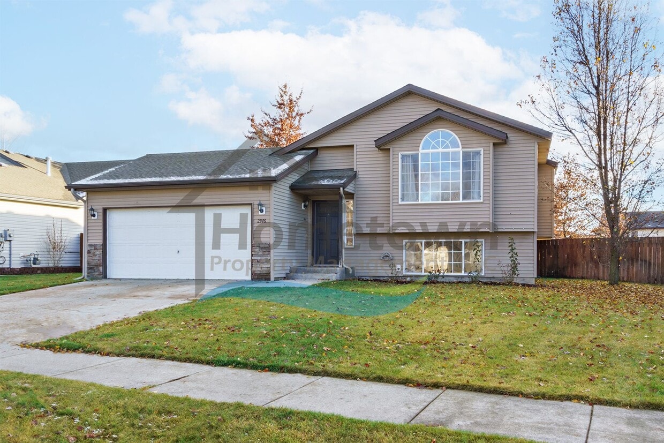2976 W Wilbur Ave
Coeur d'Alene, ID 83815

Check Back Soon for Upcoming Availability
| Beds | Baths | Average SF |
|---|---|---|
| 4 Bedrooms 4 Bedrooms 4 Br | 2 Baths 2 Baths 2 Ba | 1,858 SF |
About This Property
This 2005 home has been thoroughly remodeled, giving it all the hallmarks of a brand new home in 2023! At 1858 square feet, this home offers three bedrooms, a bonus room, two bathrooms, an attached two-car garage, a fully fenced back yard, and a grassy green lawn, all located in a very popular subdivision called Sunshine Meadows. Homes in this particular Coeur d'Alene subdivision are always in high demand! The front door of this home sits on a covered front porch. Upon immediate entry into the home, you step into the foyer of a split level entry with room for a coat tree, with a staircase leading up to the living room, and with another staircase leading down to the fully finished daylight basement level. At the top of the stairs you arrive at the home's open living, dining, and kitchen combination floor plan with a vaulted ceiling. A stunning arched picture window looking out onto the front yard brings an abundance of natural light into the living area. Immediately adjacent is the dining area. This space sits next to a sliding glass door and has its own chandelier hanging overhead. The kitchen starts with an expansive peninsula with marbled quarry countertops. This countertop, rows of cupboards and drawers above and below, and some built-in shelving surround the entire cooking and food preparation area of the kitchen. This kitchen comes complete with an extra large double-door refrigerator with a pull-out drawer style freezer, a stainless steel gas range and oven, a stainless steel overhead exhaust fan, a stainless steel sink with garbage disposal, a spray nozzle, a soap dispenser, and a stainless steel dishwasher. The double-door pantry is located in the dining area. An adjacent hallway leads to the master bedroom, the master bathroom, one guest bedroom, and the coat closet. The master bedroom features a ceiling fan light fixture, a lighted walk-in closet, and a window looking out onto the back yard. The master bathroom is a full bath with a handheld shower massager, a bathtub, and a sink vanity with cupboards and drawers. The guest bedroom on this level also has a ceiling fan light fixture, a double-door closet, and a view of the back yard. The daylight basement level starts with an extra large bedroom with a lighted walk-in closet and a large window looking out onto the front yard. Because of its size this room could easily serve as a family room, an entertainment center, or a home office. The third guest bedroom, the guest bathroom, the bonus room, and the laundry room are all further down the hall. Guest bedroom number three has a lighted walk-in closet and a view of the back yard. The bonus room next door is so-labeled due to the lack of a closet. Portable clothing storage can easily convert this room into a bona fide fourth bedroom. The bathroom on this level is a three-quarter bath with a shower stall and a pedestal sink with cupboards underneath. The laundry room is directly across the hall from the guest bathroom. Washer and dryer hookups are available for tenants to use. There is an entrance into the home inside the garage. This entrance takes you to the front entry foyer. The sliding glass door in the dining area leads to an outdoor deck with stairs descending into the back yard. This yard is fully fenced, making it an ideal place for family gatherings and for children to play in. An outdoor storage shed and raised garden beds are available in the back yard for tenants to use. Floors throughout the home are laminate flooring. The home comes with air conditioning. Heat in the home is provided by a forced air gas furnace located in the laundry room. The front yard is watered with an automatic sprinkler system. An HOA and CCRs are in effect to maintain the impeccably manicured appearance of the neighborhood. The closest north-south thoroughfare is Atlas Road four blocks west from the home. The closest east-west thoroughfare is Prairie Avenue approximately five blocks north of the home. This street takes you east into Coeur d'Alene and west into Post Falls. To view a walk-through video of this property, visit the following URL: No smoking. No pets. Application fee: $40.00 Security Deposit: $2,650.00 Apply online at www.ht- Please call for more information. *Property information is deemed reliable but is not guaranteed.*
2976 W Wilbur Ave is a house located in Kootenai County and the 83815 ZIP Code. This area is served by the Coeur D'Alene District attendance zone.
House Features
- Dishwasher
Below are rent ranges for similar nearby apartments
| Beds | Average Size | Lowest | Typical | Premium |
|---|---|---|---|---|
| Studio Studio Studio | 578-589 Sq Ft | $1,115 | $1,408 | $3,000 |
| 1 Bed 1 Bed 1 Bed | 773-776 Sq Ft | $899 | $1,534 | $2,645 |
| 2 Beds 2 Beds 2 Beds | 1078-1083 Sq Ft | $977 | $1,733 | $4,170 |
| 3 Beds 3 Beds 3 Beds | 1391-1393 Sq Ft | $1,112 | $2,064 | $3,995 |
| 4 Beds 4 Beds 4 Beds | 2080-2086 Sq Ft | $1,450 | $2,803 | $4,500 |
- Dishwasher
| Colleges & Universities | Distance | ||
|---|---|---|---|
| Colleges & Universities | Distance | ||
| Drive: | 11 min | 5.7 mi | |
| Drive: | 41 min | 29.3 mi | |
| Drive: | 40 min | 31.5 mi | |
| Drive: | 43 min | 31.7 mi |
 The GreatSchools Rating helps parents compare schools within a state based on a variety of school quality indicators and provides a helpful picture of how effectively each school serves all of its students. Ratings are on a scale of 1 (below average) to 10 (above average) and can include test scores, college readiness, academic progress, advanced courses, equity, discipline and attendance data. We also advise parents to visit schools, consider other information on school performance and programs, and consider family needs as part of the school selection process.
The GreatSchools Rating helps parents compare schools within a state based on a variety of school quality indicators and provides a helpful picture of how effectively each school serves all of its students. Ratings are on a scale of 1 (below average) to 10 (above average) and can include test scores, college readiness, academic progress, advanced courses, equity, discipline and attendance data. We also advise parents to visit schools, consider other information on school performance and programs, and consider family needs as part of the school selection process.
View GreatSchools Rating Methodology
Data provided by GreatSchools.org © 2025. All rights reserved.
You May Also Like
Similar Rentals Nearby
-
-
-
-
-
-
-
-
-
$3,5004 Beds, 2.5 Baths, 2,335 sq ftHouse for Rent
-
What Are Walk Score®, Transit Score®, and Bike Score® Ratings?
Walk Score® measures the walkability of any address. Transit Score® measures access to public transit. Bike Score® measures the bikeability of any address.
What is a Sound Score Rating?
A Sound Score Rating aggregates noise caused by vehicle traffic, airplane traffic and local sources
