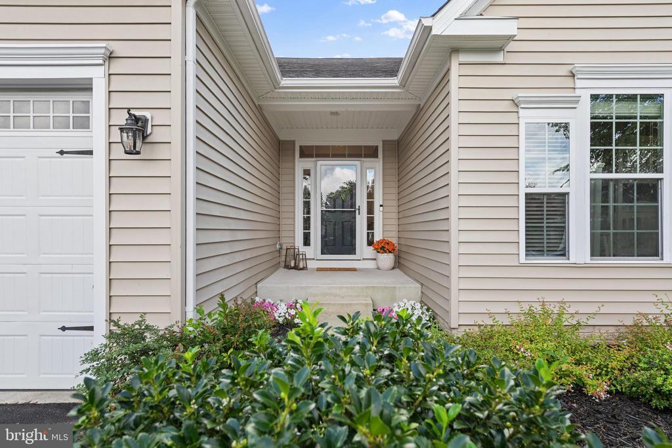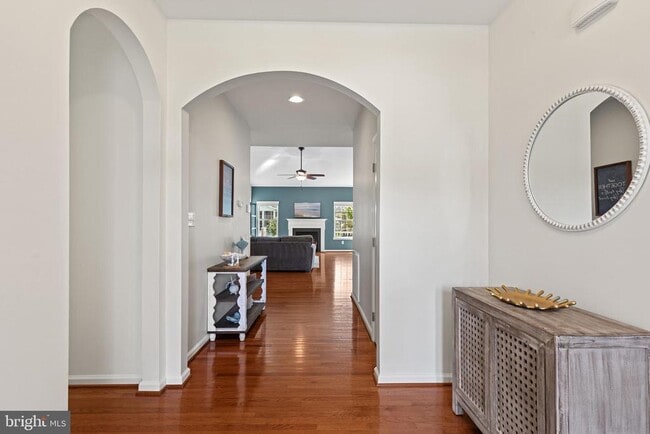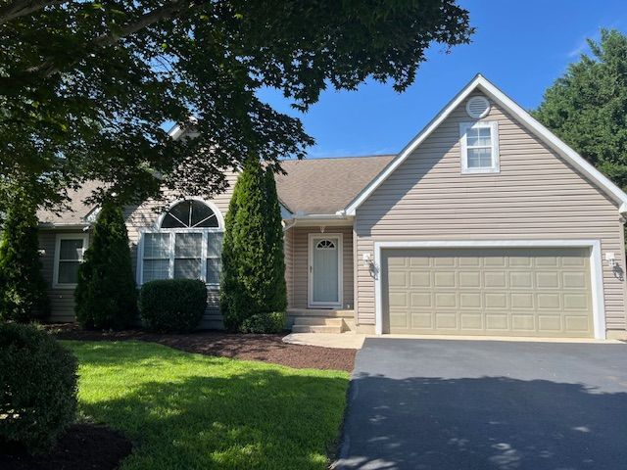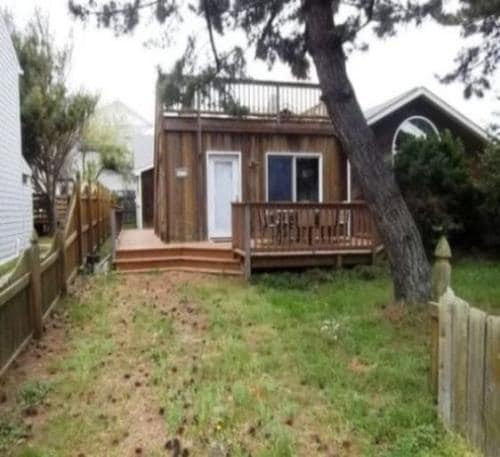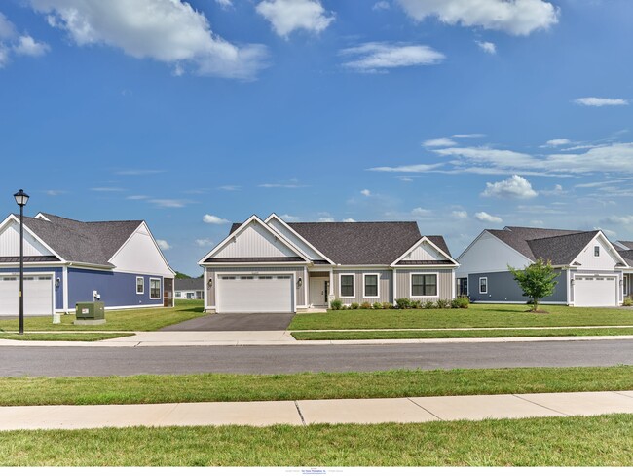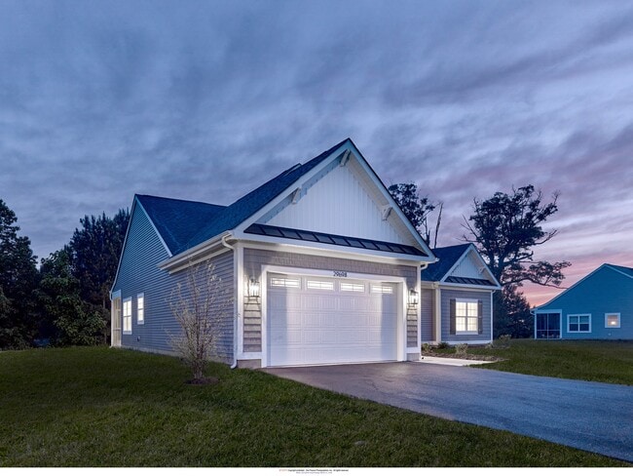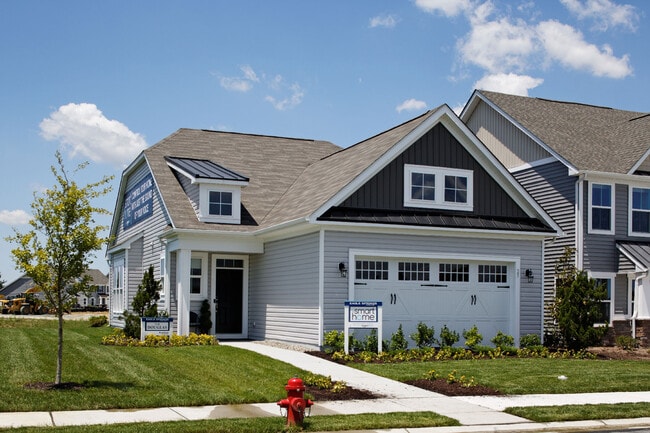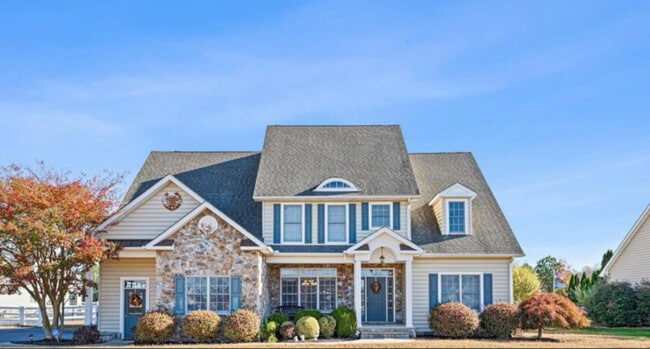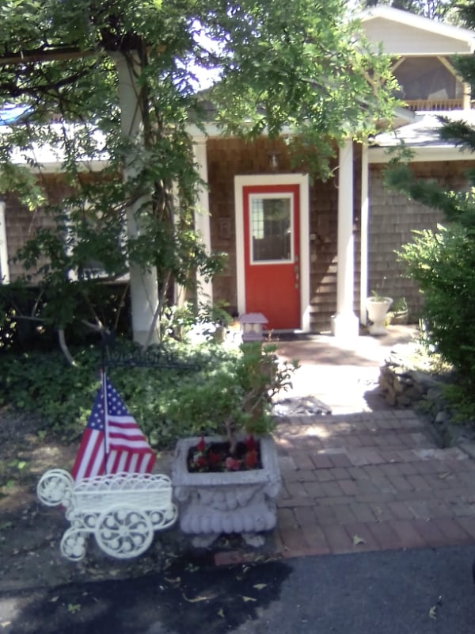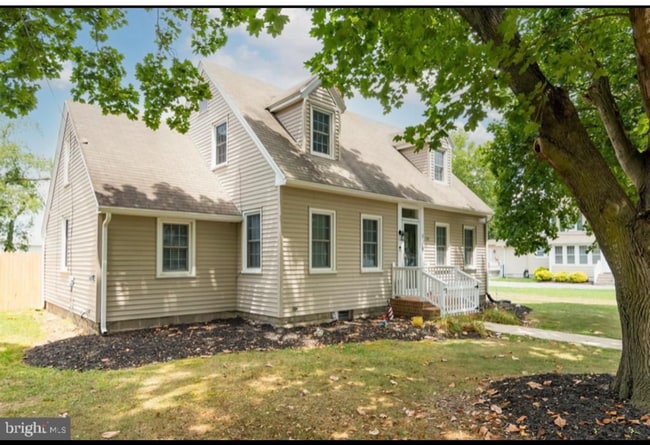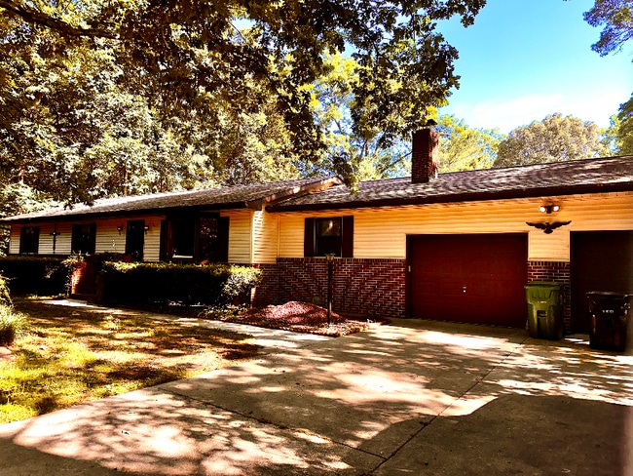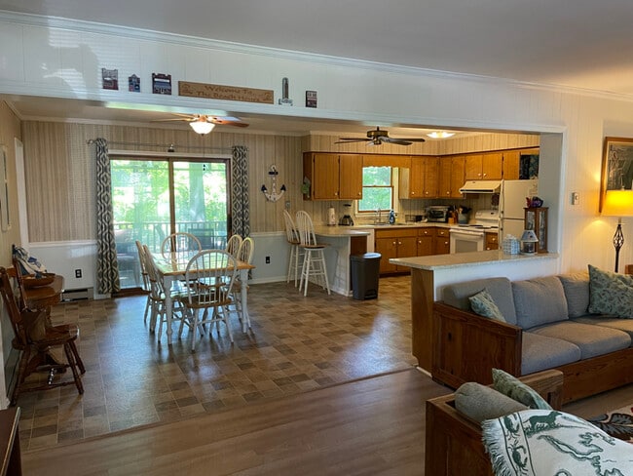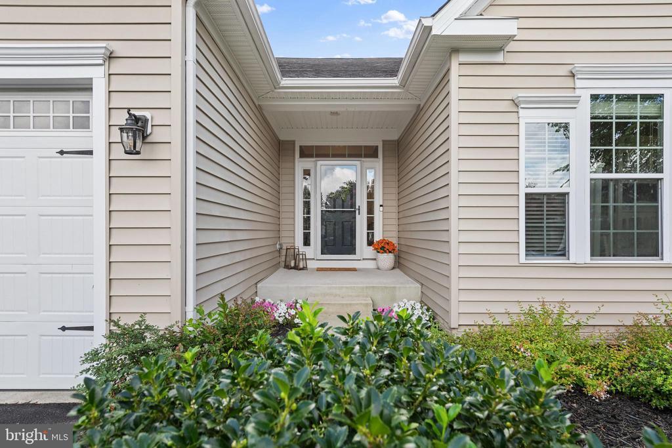29726 Vincent Village Dr
Milton, DE 19968
-
Bedrooms
3
-
Bathrooms
2
-
Square Feet
--
-
Available
Available Now
Highlights
- Fitness Center
- Tennis Courts
- Gourmet Kitchen
- Open Floorplan
- Clubhouse
- Deck

About This Home
Welcome to this beautifully maintained single-story (unfurnished) home offering 3 spacious bedrooms, 2 full bathrooms, and a functional open-concept layout designed for modern living. Step inside to find a bright and airy living space with abundant natural light, perfect for relaxing or entertaining guests. The kitchen features ample cabinetry, generous counter space, and a convenient breakfast bar that flows seamlessly into the dining and living areas. The primary suite is a peaceful retreat with a private en-suite bath that offers both a soak-in-tub and separate shower. There's a bonus room near the primary bedroom that can be utilized as a large walk-in closet or an additional space for sleeping and/or home office. The two additional bedrooms offer flexibility for family and guests. Enjoy the ease of single-level living, a backyard and deck ideal for outdoor gatherings, and a two-car garage that can be utilized for parking or additional storage. BONUS - Lawn care is included in the rental at no additional charge to you! Vincent Overlook is an amenity rich community that includes a pool, clubhouse, gym, and tennis court. Not to mention - you'll have easy access to schools, shopping, and the beaches - this one won’t last long! Lawn care is included in the rental, but tenants are responsible for weeding flower beds and all utilities. Dogs will be considered on a case by case basis.
29726 Vincent Village Dr is a house located in Sussex County and the 19968 ZIP Code. This area is served by the Cape Henlopen attendance zone.
Home Details
Home Type
Year Built
Basement
Bedrooms and Bathrooms
Flooring
Home Design
Home Security
Interior Spaces
Kitchen
Laundry
Listing and Financial Details
Lot Details
Outdoor Features
Parking
Schools
Utilities
Views
Community Details
Amenities
Overview
Pet Policy
Recreation
Contact
- Listed by MYLES MARTIN | Coldwell Banker Premier - Rehoboth
- Phone Number
- Contact
-
Source
 Bright MLS, Inc.
Bright MLS, Inc.
- Fireplace
- Dishwasher
| Colleges & Universities | Distance | ||
|---|---|---|---|
| Colleges & Universities | Distance | ||
| Drive: | 22 min | 14.3 mi | |
| Drive: | 51 min | 36.2 mi | |
| Drive: | 54 min | 37.7 mi | |
| Drive: | 62 min | 41.4 mi |
 The GreatSchools Rating helps parents compare schools within a state based on a variety of school quality indicators and provides a helpful picture of how effectively each school serves all of its students. Ratings are on a scale of 1 (below average) to 10 (above average) and can include test scores, college readiness, academic progress, advanced courses, equity, discipline and attendance data. We also advise parents to visit schools, consider other information on school performance and programs, and consider family needs as part of the school selection process.
The GreatSchools Rating helps parents compare schools within a state based on a variety of school quality indicators and provides a helpful picture of how effectively each school serves all of its students. Ratings are on a scale of 1 (below average) to 10 (above average) and can include test scores, college readiness, academic progress, advanced courses, equity, discipline and attendance data. We also advise parents to visit schools, consider other information on school performance and programs, and consider family needs as part of the school selection process.
View GreatSchools Rating Methodology
Data provided by GreatSchools.org © 2025. All rights reserved.
You May Also Like
Similar Rentals Nearby
-
-
-
-
1 / 43
-
-
-
-
-
-
What Are Walk Score®, Transit Score®, and Bike Score® Ratings?
Walk Score® measures the walkability of any address. Transit Score® measures access to public transit. Bike Score® measures the bikeability of any address.
What is a Sound Score Rating?
A Sound Score Rating aggregates noise caused by vehicle traffic, airplane traffic and local sources
