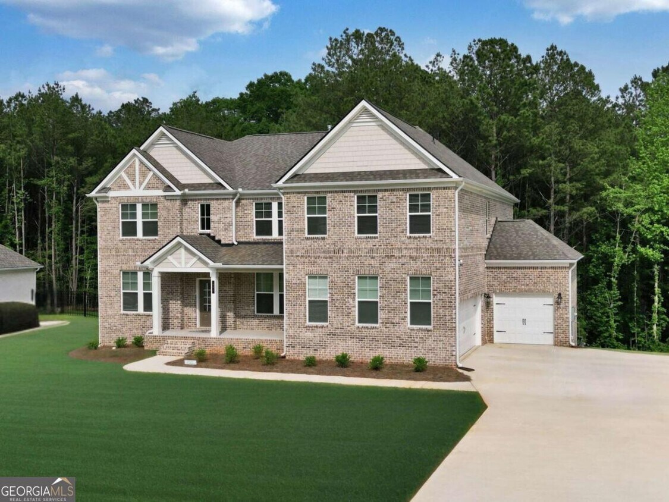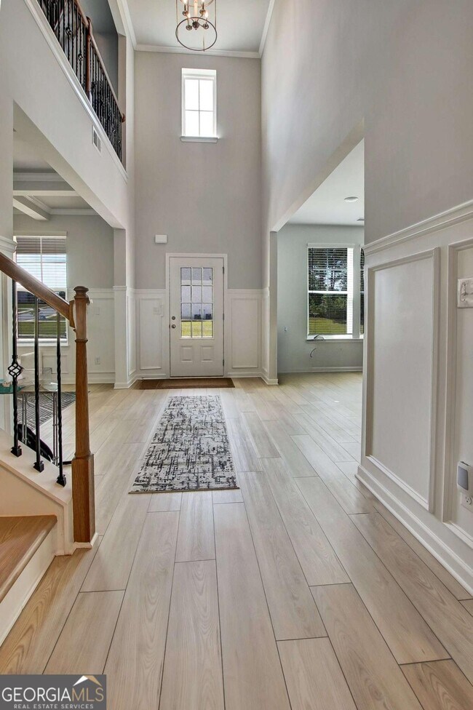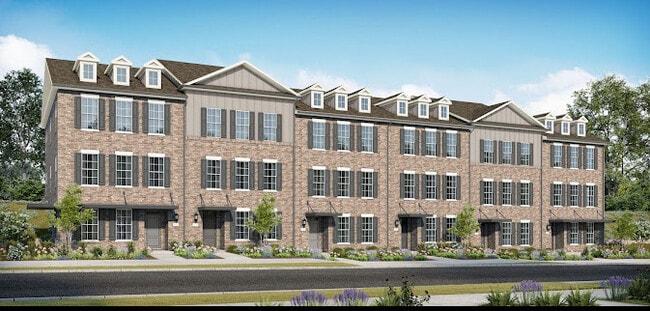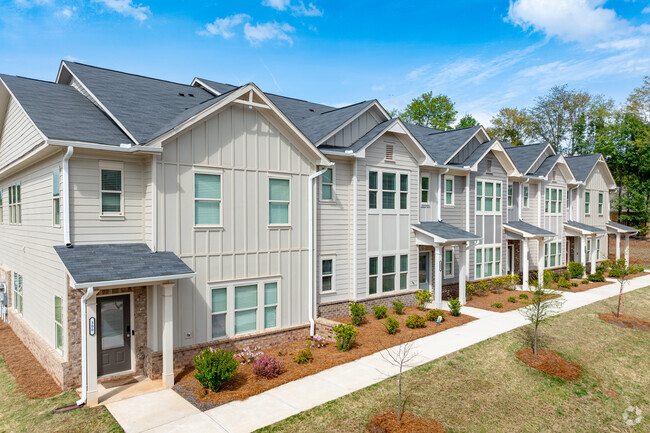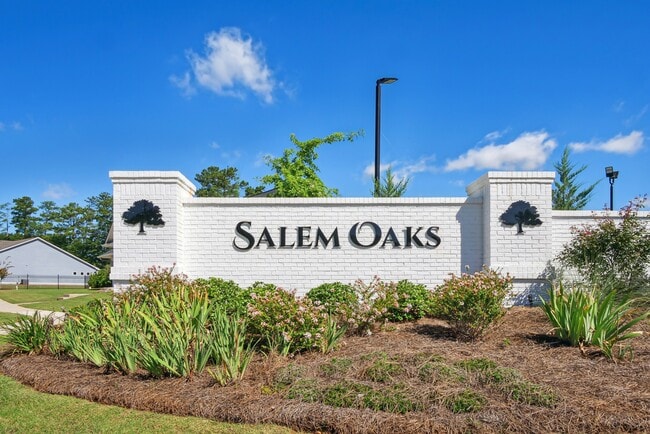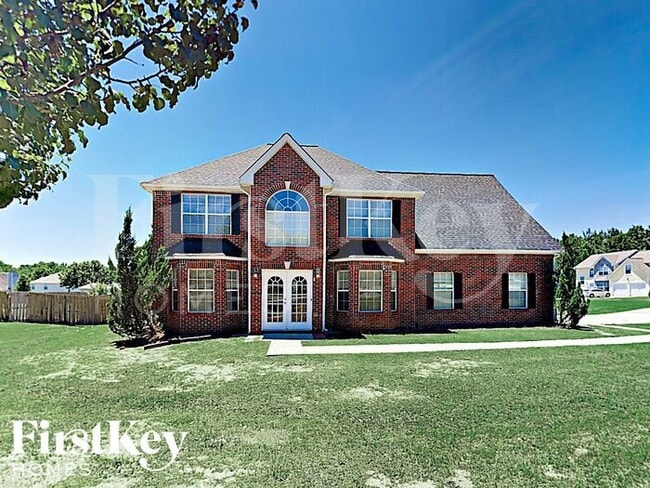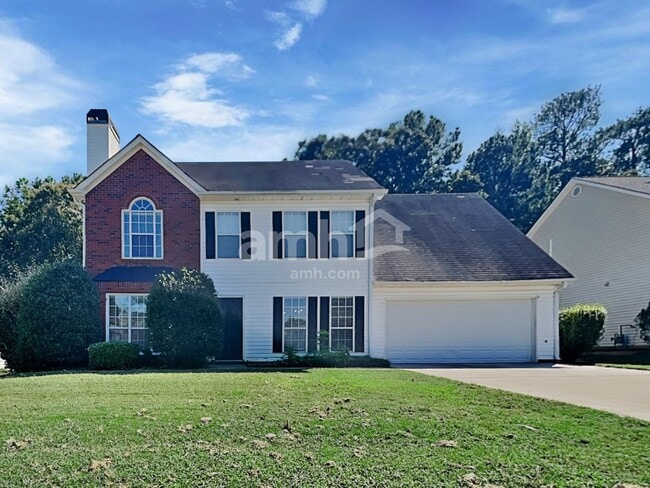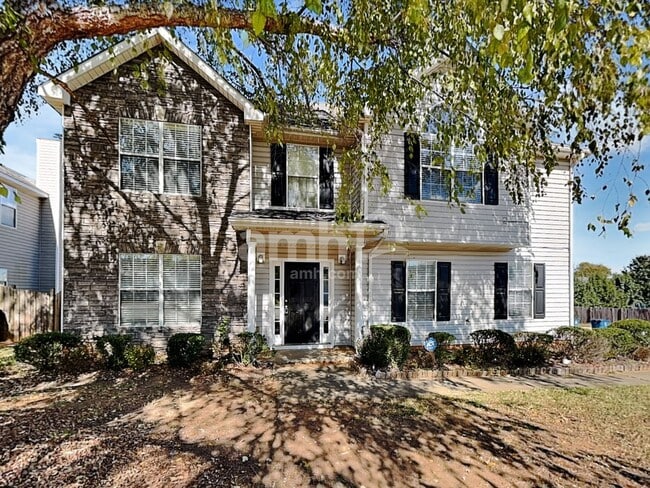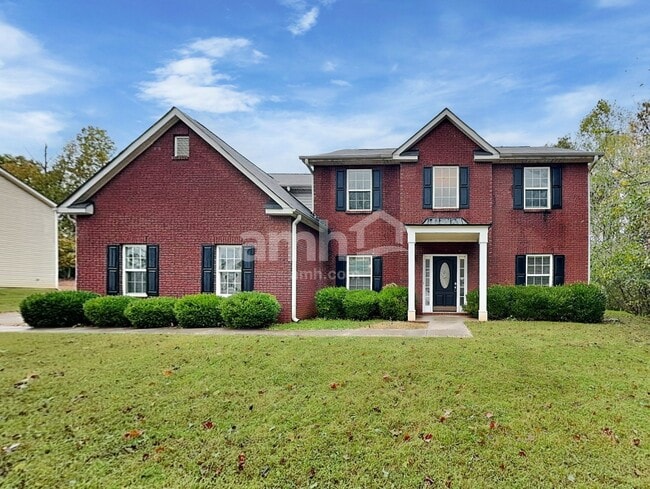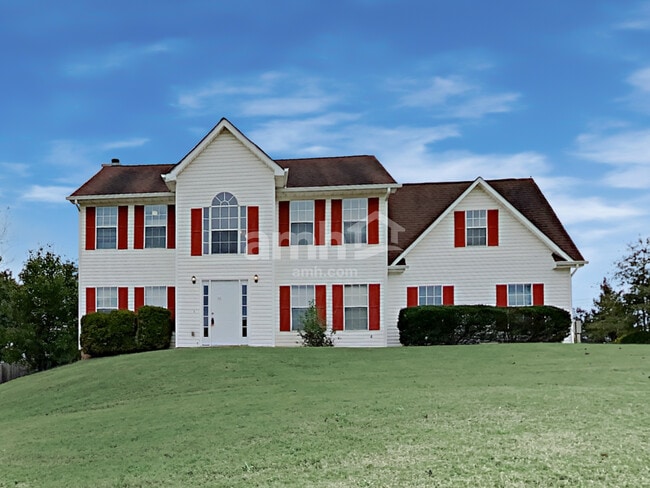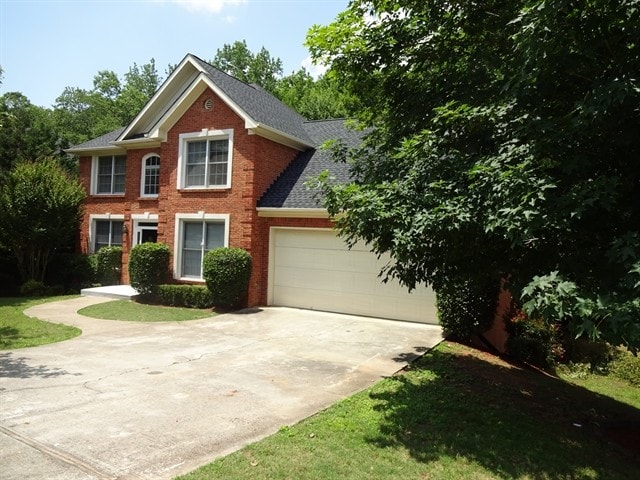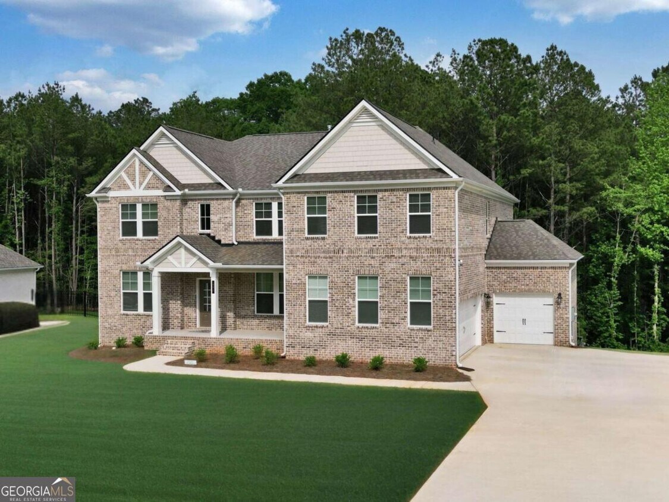297 Delta Dr
Mcdonough, GA 30252
-
Bedrooms
5
-
Bathrooms
4
-
Square Feet
4,008 sq ft
-
Available
Available Now
Highlights
- Craftsman Architecture
- Deck
- Private Lot
- Wooded Lot
- Wood Flooring
- Loft

About This Home
Lease-Purchase Opportunity! Welcome to Your Dream Home - Grab the model home of Trinity Park on a basement for less! Like New, Completed January 2025 with the option to Assume as a Veteran at 5.62% located in Trinity Park of McDonough, GA. Step into modern comfort with this expansive Clarity Plan of over 4000 square feet, 5-bedroom, 4-bathroom home nestled on a private wooded lot. Designed for everyday living and effortless entertaining, the main level offers a full bedroom and bathroom, a formal dining room a cozy living room, and an inviting family room that opens to a gourmet kitchen with direct access to the deck - perfect for morning coffee or weekend barbecues. Upstairs, enjoy a versatile loft space, a convenient laundry room, two bedrooms with a Jack and Jill bathroom, another bedroom with its own private bath, and an impressive owner's suite featuring a sitting area, huge walk-in closet, his and hers vanities, soaking tub, and a luxurious oversized shower. Additional highlights include a covered front porch, full unfinished basement with endless potential, and a 3-car garage. With construction completed in January 2025, this like-new home offers modern finishes and thoughtful design throughout. Don't miss the chance to make this wooded retreat your home! This home is the same plan as the model home on a full unfinished basement. Some photos are virtually staged
297 Delta Dr is a house located in Henry County and the 30252 ZIP Code. This area is served by the Henry County attendance zone.
Home Details
Home Type
Year Built
Bedrooms and Bathrooms
Flooring
Home Design
Interior Spaces
Kitchen
Laundry
Listing and Financial Details
Lot Details
Outdoor Features
Parking
Unfinished Basement
Utilities
Community Details
Overview
Pet Policy
Fees and Policies
The fees below are based on community-supplied data and may exclude additional fees and utilities.
- One-Time Basics
- Due at Application
- Application Fee Per ApplicantCharged per applicant.$75
- Due at Move-In
- Security Deposit - RefundableCharged per unit.$5,300
- Due at Application
- Garage - Attached
- Street Parking
- Garage Lot
Property Fee Disclaimer: Based on community-supplied data and independent market research. Subject to change without notice. May exclude fees for mandatory or optional services and usage-based utilities.
Contact
- Listed by Oneida Holloman | Homes By Holloman LLC
- Phone Number
- Contact
-
Source
 Georgia Multiple Listing Service
Georgia Multiple Listing Service
- Double Vanities
- Dishwasher
- Disposal
- Stainless Steel Appliances
- Microwave
- Family Room
- Loft Layout
Located 28 miles southeast of Atlanta, McDonough, Georgia combines historic charm with contemporary living. The city's heart is its traditional town square, where the historic Henry County Courthouse stands among local shops and restaurants. From the square, neighborhoods extend outward, offering various rental options including townhomes and single-family homes. Residents enjoy easy access to Interstate 75 and numerous parks throughout the community.
The downtown district, listed on the National Register of Historic Places, preserves McDonough's architectural heritage dating to 1823. The annual Geranium Festival celebrates the city's nickname with local art, music, and community activities. McDonough provides residents with multiple shopping centers, parks, and recreational facilities. Several educational institutions maintain nearby campuses, and the area has served as a filming location for various productions.
Learn more about living in Mcdonough| Colleges & Universities | Distance | ||
|---|---|---|---|
| Colleges & Universities | Distance | ||
| Drive: | 34 min | 19.0 mi | |
| Drive: | 33 min | 21.6 mi | |
| Drive: | 40 min | 23.5 mi | |
| Drive: | 42 min | 25.9 mi |
 The GreatSchools Rating helps parents compare schools within a state based on a variety of school quality indicators and provides a helpful picture of how effectively each school serves all of its students. Ratings are on a scale of 1 (below average) to 10 (above average) and can include test scores, college readiness, academic progress, advanced courses, equity, discipline and attendance data. We also advise parents to visit schools, consider other information on school performance and programs, and consider family needs as part of the school selection process.
The GreatSchools Rating helps parents compare schools within a state based on a variety of school quality indicators and provides a helpful picture of how effectively each school serves all of its students. Ratings are on a scale of 1 (below average) to 10 (above average) and can include test scores, college readiness, academic progress, advanced courses, equity, discipline and attendance data. We also advise parents to visit schools, consider other information on school performance and programs, and consider family needs as part of the school selection process.
View GreatSchools Rating Methodology
Data provided by GreatSchools.org © 2025. All rights reserved.
You May Also Like
Similar Rentals Nearby
-
1 / 58
-
-
-
-
-
-
-
-
-
What Are Walk Score®, Transit Score®, and Bike Score® Ratings?
Walk Score® measures the walkability of any address. Transit Score® measures access to public transit. Bike Score® measures the bikeability of any address.
What is a Sound Score Rating?
A Sound Score Rating aggregates noise caused by vehicle traffic, airplane traffic and local sources
