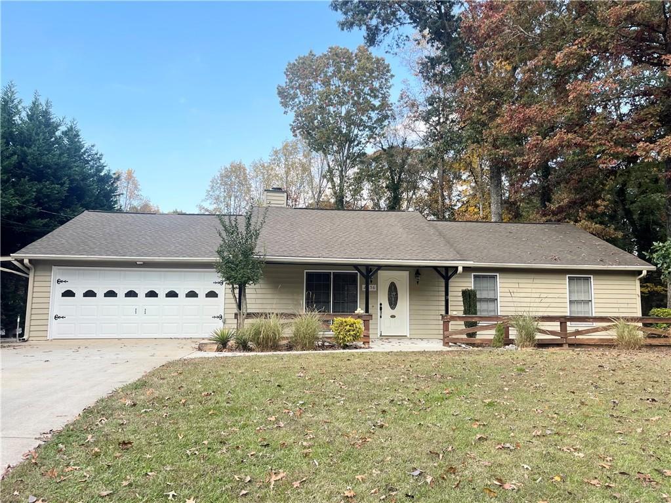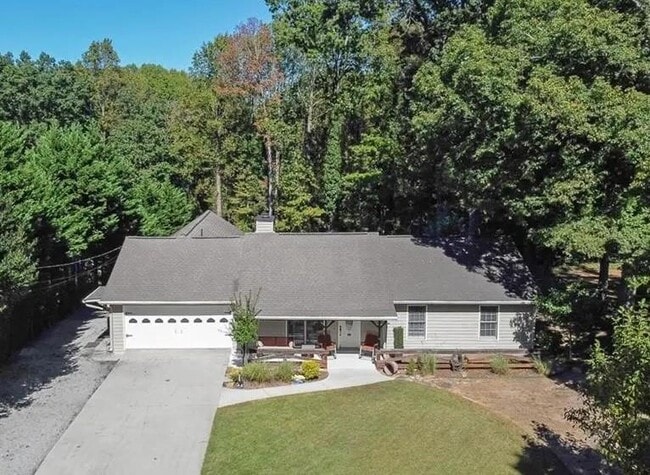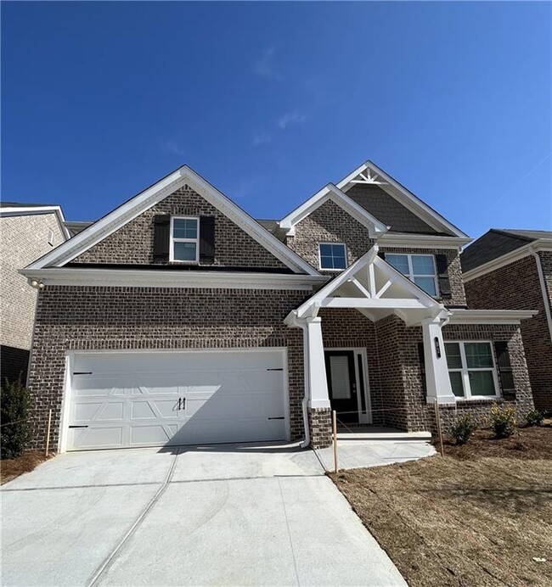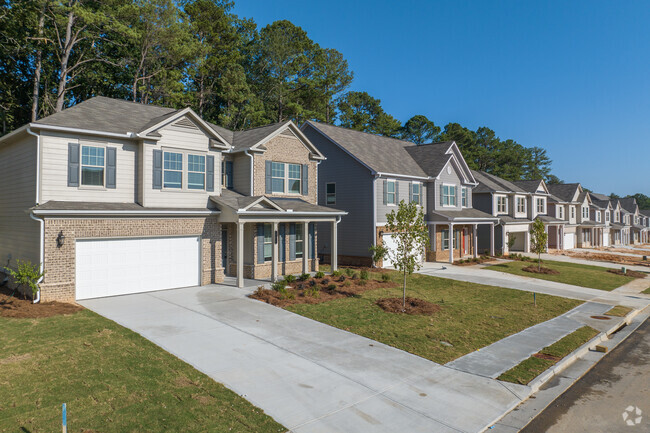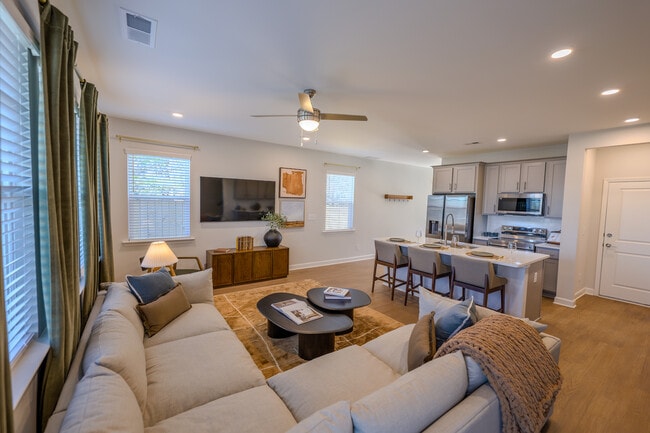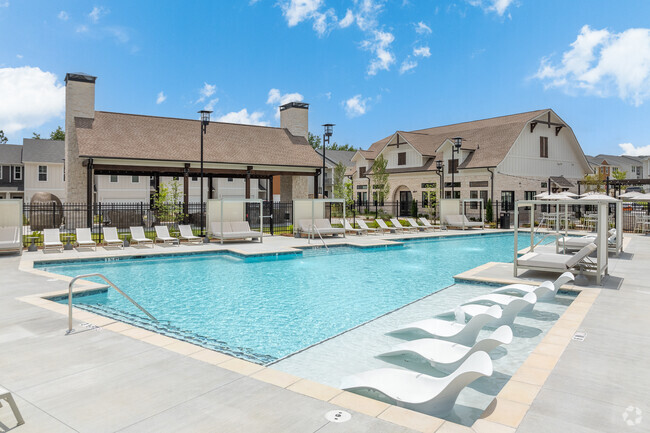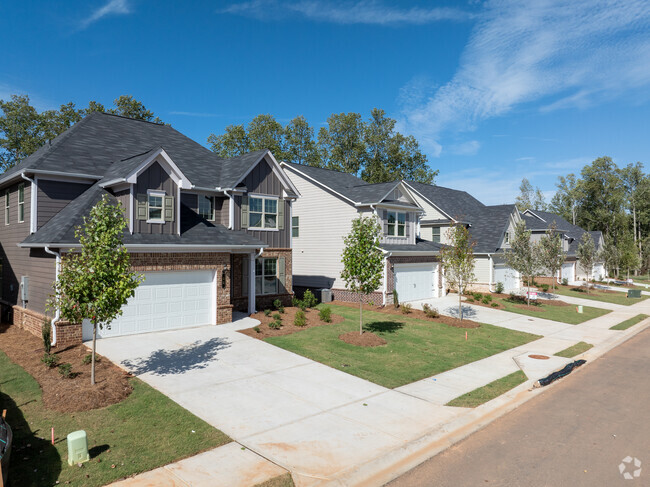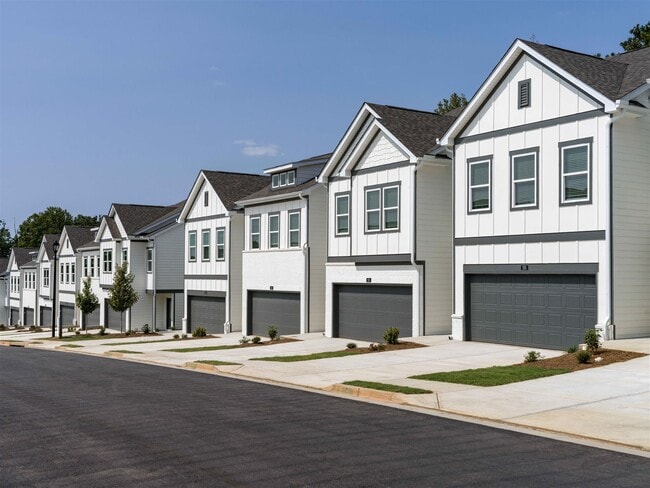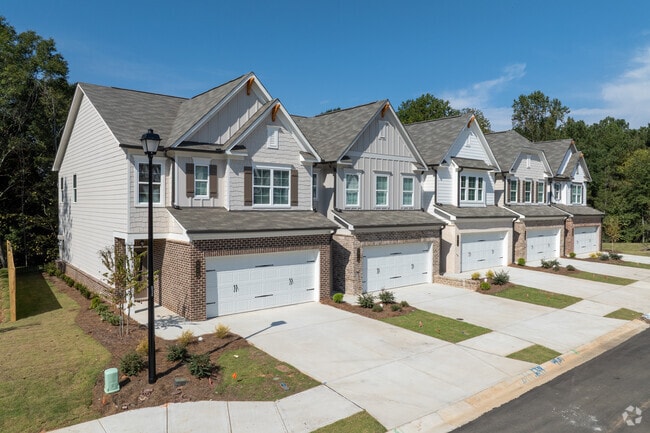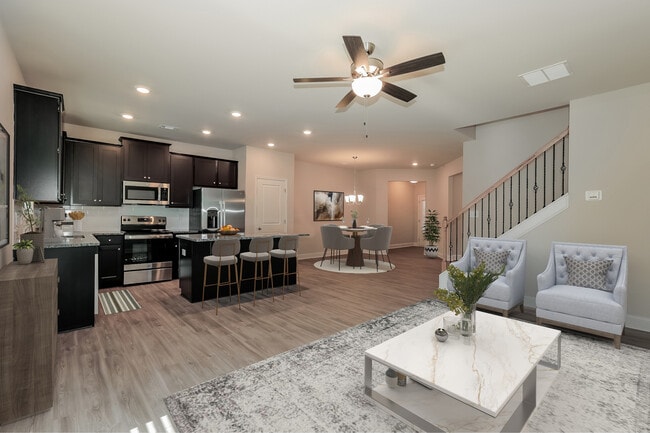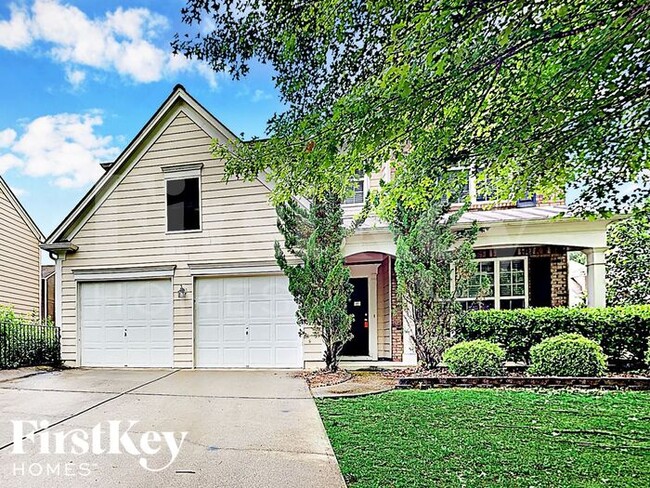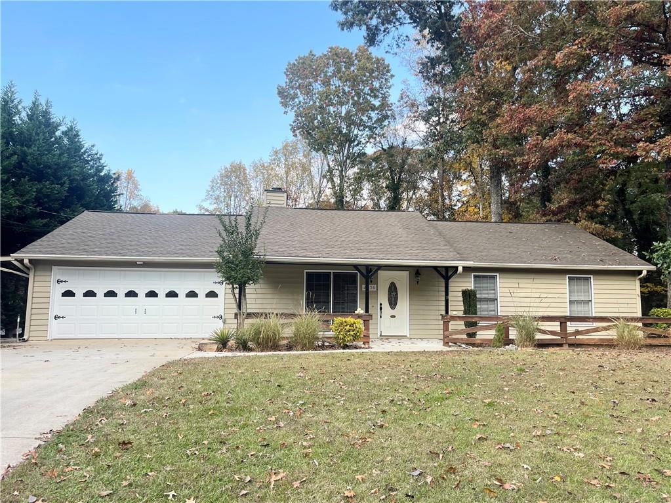2956 Spring Lake Dr
Buford, GA 30519
-
Bedrooms
5
-
Bathrooms
3
-
Square Feet
2,112 sq ft
-
Available
Available Nov 18
Highlights
- Open-Concept Dining Room
- Two Primary Bedrooms
- Separate his and hers bathrooms
- View of Trees or Woods
- Deck
- Wood Burning Stove

About This Home
Welcome home to this charming and beautifully updated ranch in the HIGHLY SOUGHT-AFTER BUFORD CITY SCHOOL district! This inviting home was designed for comfort and everyday living,featuring two spacious primary bedrooms with private baths,two additional bedrooms,and a flexible bonus room—perfect for a playroom,home office,or guest area. You’ll love the freshly painted interior,gorgeous updated flooring,and the bright,open feel throughout. Step outside to enjoy your own covered outdoor kitchen,ideal for cookouts,relaxing weekends,and family gatherings. The fenced backyard,workshop,and storage shed add convenience and extra space for hobbies or storage. Enjoy being just minutes from Bogan Park’s aquatic center,ball fields,and walking trails,plus great restaurants,shopping,and all the fun of Historic Downtown Buford. NO HOA,just comfort,space,and a great location! Come see why this Buford beauty is the perfect place to call home!
2956 Spring Lake Dr is a house located in Gwinnett County and the 30519 ZIP Code. This area is served by the Buford City attendance zone.
Home Details
Home Type
Year Built
Bedrooms and Bathrooms
Finished Basement
Flooring
Home Design
Home Security
Interior Spaces
Kitchen
Laundry
Listing and Financial Details
Lot Details
Outdoor Features
Parking
Schools
Utilities
Views
Community Details
Overview
Pet Policy
Fees and Policies
The fees below are based on community-supplied data and may exclude additional fees and utilities.
- Dogs
- Allowed
- Cats
- Allowed
Property Fee Disclaimer: Based on community-supplied data and independent market research. Subject to change without notice. May exclude fees for mandatory or optional services and usage-based utilities.
Contact
- Listed by Weiqiao Cai | Carter Realty Partners,LLC
- Phone Number
- Contact
-
Source
 First Multiple Listing Service, Inc.
First Multiple Listing Service, Inc.
- Dishwasher
- Disposal
- Microwave
- Range
- Refrigerator
Located in Gwinnett and Hall counties, Buford combines historic charm with contemporary living near Lake Lanier. Housing options include townhomes and single-family residences, with current average rents ranging from $1,513 for one-bedroom units to $2,761 for four-bedroom homes. The Mall of Georgia anchors the area's retail scene, while downtown Buford preserves its historic architecture with local shops and restaurants. Outdoor recreation opportunities abound at Lake Lanier Islands, and residents enjoy the Ivy Creek Greenway for walking and cycling.
Buford's history as a leather-manufacturing center shaped its development, and today the city continues to grow and evolve. The Buford City School District serves the community, while the Gwinnett Environmental & Heritage Center offers interactive exhibits and programs. The Buford Community Center serves as a cultural hub for performances and community gatherings.
Learn more about living in Buford| Colleges & Universities | Distance | ||
|---|---|---|---|
| Colleges & Universities | Distance | ||
| Drive: | 20 min | 12.7 mi | |
| Drive: | 24 min | 14.0 mi | |
| Drive: | 24 min | 15.5 mi | |
| Drive: | 29 min | 19.6 mi |
 The GreatSchools Rating helps parents compare schools within a state based on a variety of school quality indicators and provides a helpful picture of how effectively each school serves all of its students. Ratings are on a scale of 1 (below average) to 10 (above average) and can include test scores, college readiness, academic progress, advanced courses, equity, discipline and attendance data. We also advise parents to visit schools, consider other information on school performance and programs, and consider family needs as part of the school selection process.
The GreatSchools Rating helps parents compare schools within a state based on a variety of school quality indicators and provides a helpful picture of how effectively each school serves all of its students. Ratings are on a scale of 1 (below average) to 10 (above average) and can include test scores, college readiness, academic progress, advanced courses, equity, discipline and attendance data. We also advise parents to visit schools, consider other information on school performance and programs, and consider family needs as part of the school selection process.
View GreatSchools Rating Methodology
Data provided by GreatSchools.org © 2025. All rights reserved.
You May Also Like
Similar Rentals Nearby
What Are Walk Score®, Transit Score®, and Bike Score® Ratings?
Walk Score® measures the walkability of any address. Transit Score® measures access to public transit. Bike Score® measures the bikeability of any address.
What is a Sound Score Rating?
A Sound Score Rating aggregates noise caused by vehicle traffic, airplane traffic and local sources
